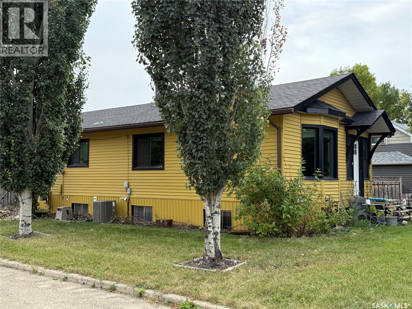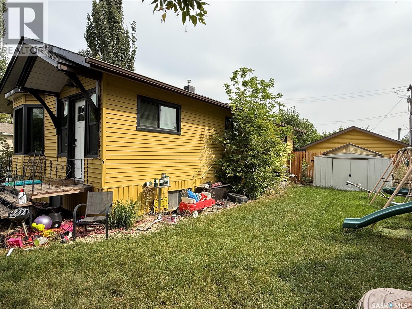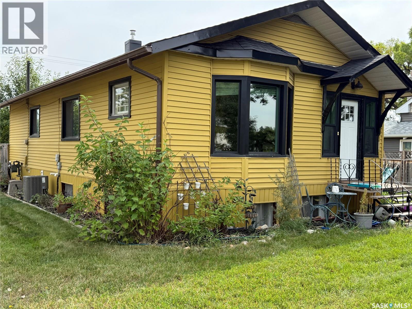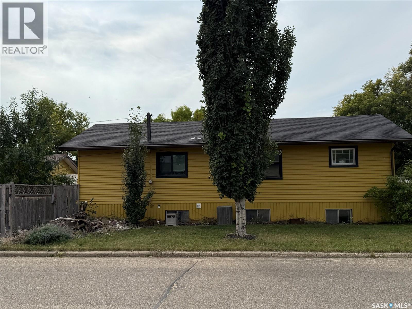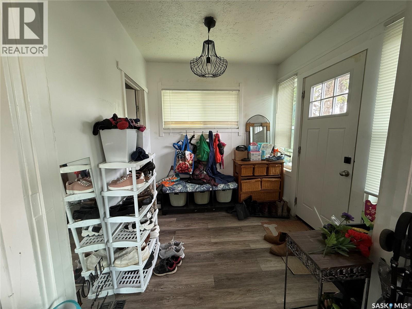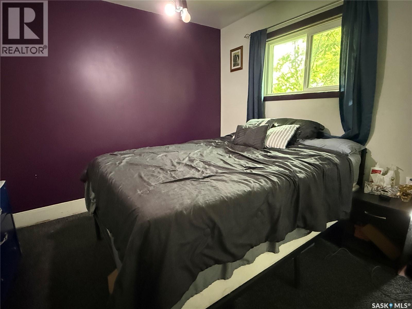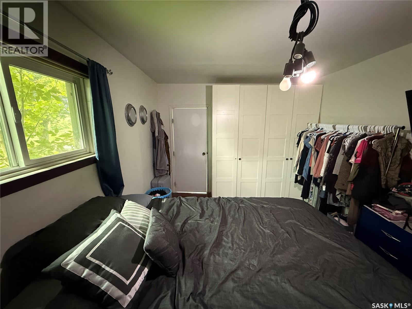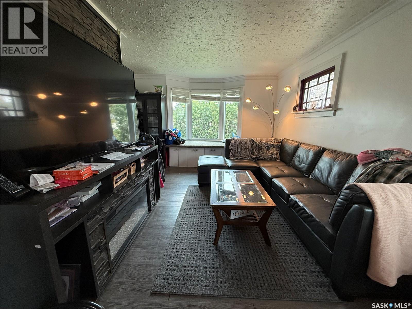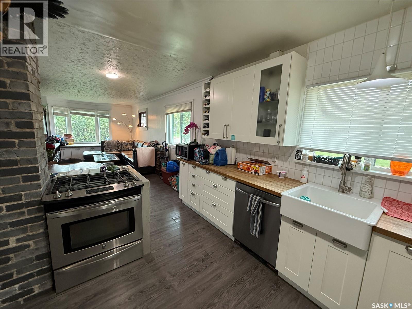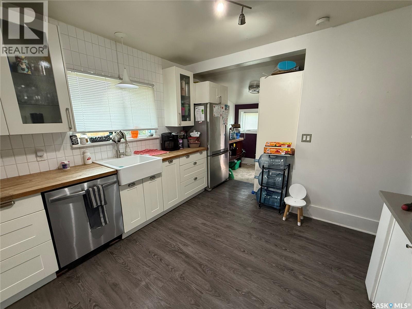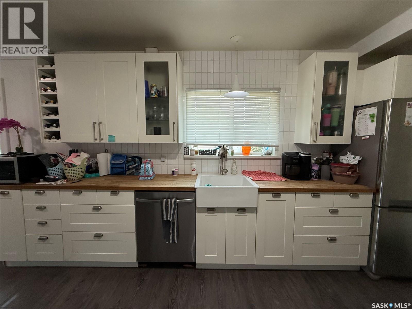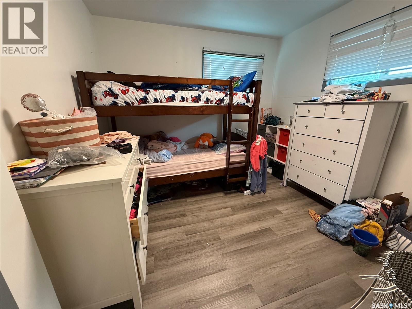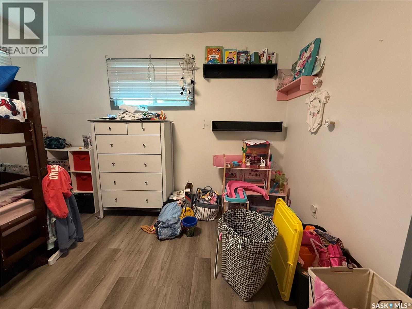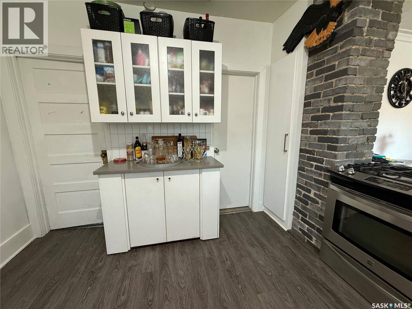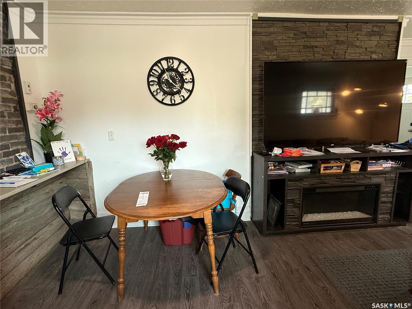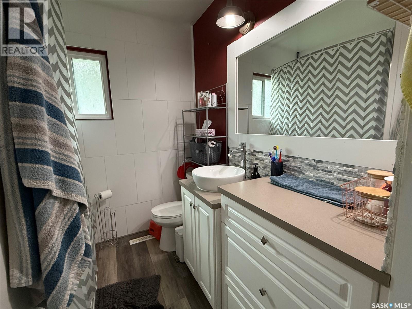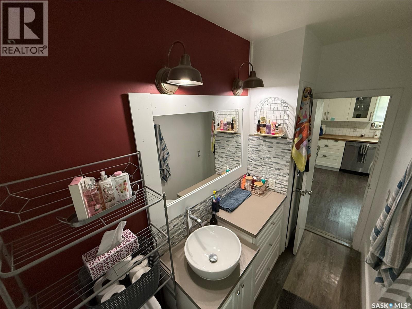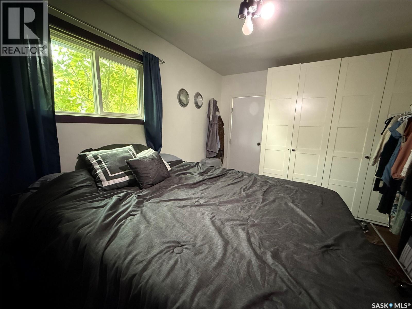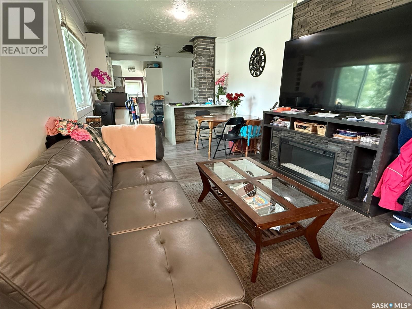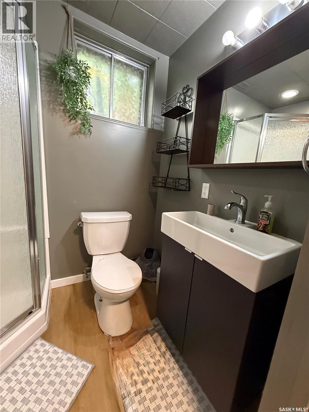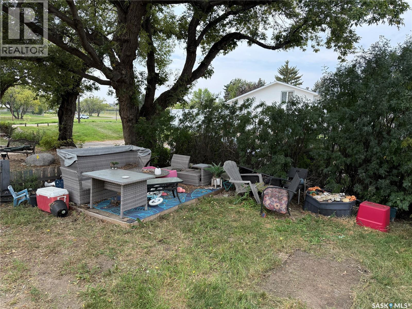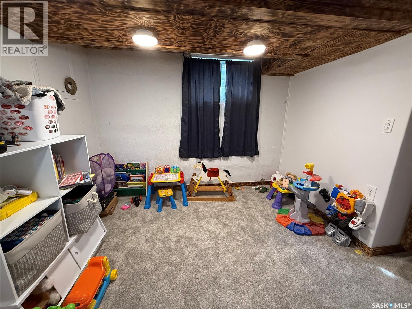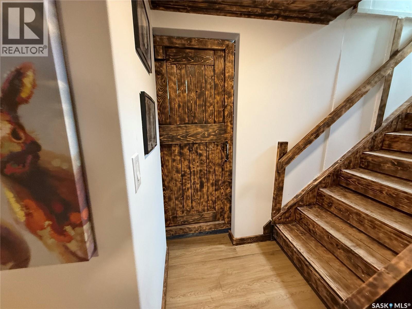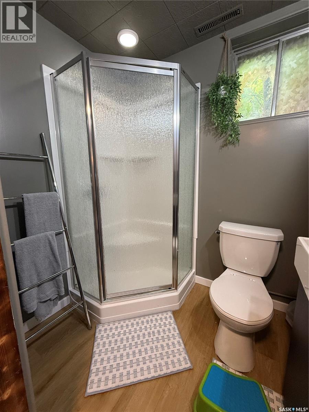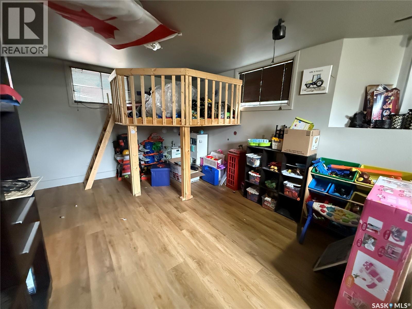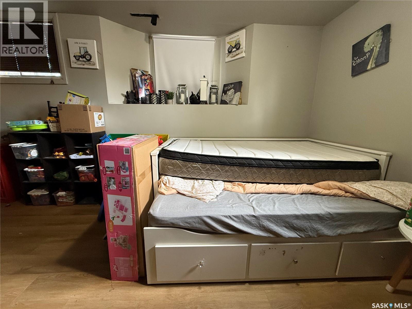575 8th Avenue Ne Swift Current, Saskatchewan S9H 2R2
$218,000
Welcome to 575 8th NE, a charming home tucked alongside the creek, offering both comfort and character in a serene setting. From the moment you step inside, the main floor greets you with warmth and natural light. The beautifully updated kitchen is bright and functional, featuring clean finishes and plenty of space for cooking and gathering. Just off the kitchen, the inviting living and dining areas provide a cozy yet open feel — perfect for family meals or evenings spent with friends. Two well-sized bedrooms complete the main level, each offering comfort and convenience. The lower level expands your living space with a third bedroom, a dedicated storage room, and utility area. A versatile bonus room offers endless possibilities — whether you imagine it as a playroom, home office, or a spot for hobbies and exercise, the space adapts to your needs. Step outside to enjoy the generous yard, beautifully framed by its natural surroundings. It’s the perfect space for gardening, entertaining, or simply relaxing in the fresh air. A double garage provides secure parking along with plenty of storage for tools, toys, and equipment. This home combines functionality with charm, all while being nestled in a quiet, creekside location that adds a special touch to everyday living. (id:41462)
Property Details
| MLS® Number | SK019492 |
| Property Type | Single Family |
| Features | Treed, Corner Site |
| Structure | Patio(s) |
Building
| Bathroom Total | 2 |
| Bedrooms Total | 3 |
| Appliances | Washer, Refrigerator, Dishwasher, Dryer, Microwave, Freezer, Oven - Built-in, Window Coverings, Stove |
| Architectural Style | Bungalow |
| Basement Development | Finished |
| Basement Type | Full (finished) |
| Constructed Date | 1919 |
| Cooling Type | Central Air Conditioning |
| Heating Fuel | Natural Gas |
| Heating Type | Forced Air |
| Stories Total | 1 |
| Size Interior | 933 Ft2 |
| Type | House |
Parking
| Detached Garage | |
| Parking Space(s) | 4 |
Land
| Acreage | No |
| Fence Type | Partially Fenced |
| Landscape Features | Lawn, Garden Area |
| Size Frontage | 50 Ft |
| Size Irregular | 5750.00 |
| Size Total | 5750 Sqft |
| Size Total Text | 5750 Sqft |
Rooms
| Level | Type | Length | Width | Dimensions |
|---|---|---|---|---|
| Basement | Family Room | 20’01” x 10’12” | ||
| Basement | 3pc Bathroom | 6’05” x 4’10” | ||
| Basement | Other | 19’03” x 14’09 | ||
| Basement | Storage | 7’0” x 6’04” | ||
| Basement | Bedroom | 19’11” x 11’00” | ||
| Main Level | Kitchen | 14’00” x 11’00” | ||
| Main Level | Living Room | 10’05” x 21’00” | ||
| Main Level | 4pc Bathroom | 8’00” x 6.06” | ||
| Main Level | Bedroom | 10’03” x 11’00” | ||
| Main Level | Primary Bedroom | 10’04” x 12’00” | ||
| Main Level | Enclosed Porch | 7’02” x 7’04” |
Contact Us
Contact us for more information
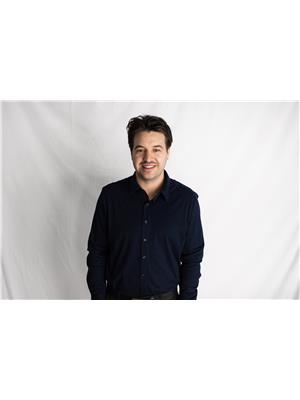
Brady Seib
Salesperson
https://bradyseibrealestate.c21.ca/
https://www.instagram.com/bradyseib.realtor
163 1st Ave - Ne
Swift Current, Saskatchewan S9H 2B1



