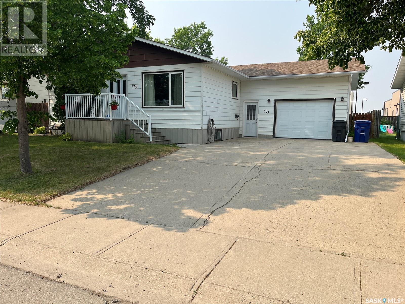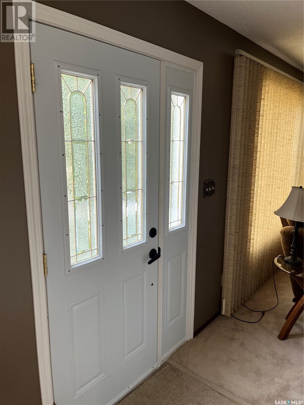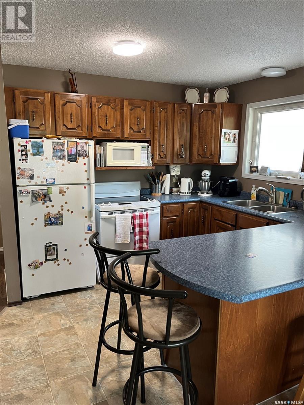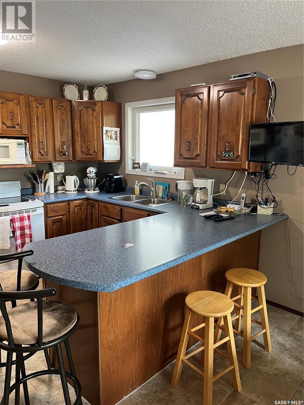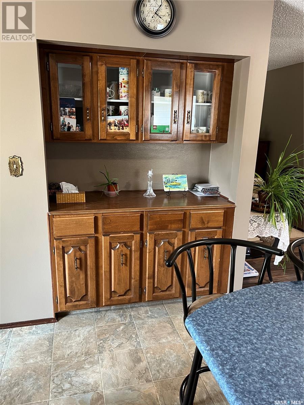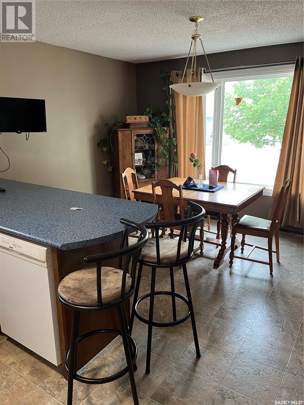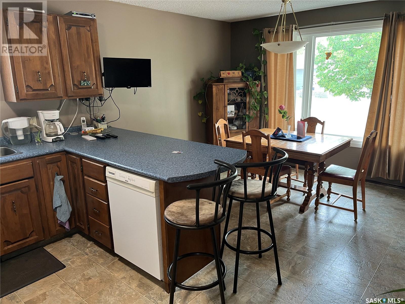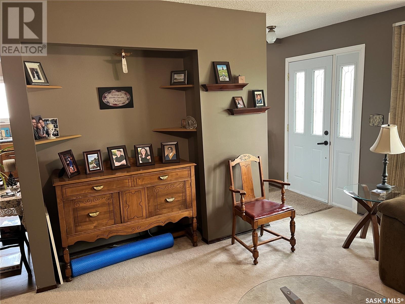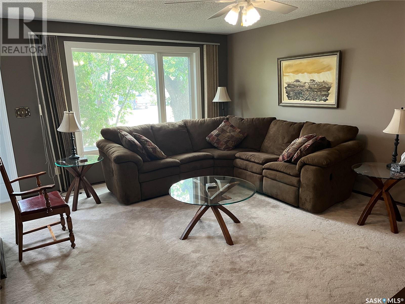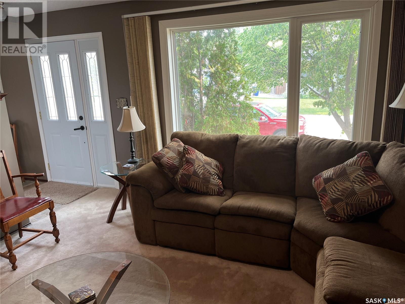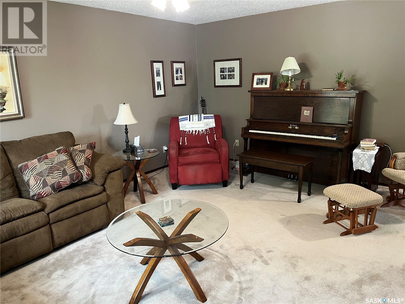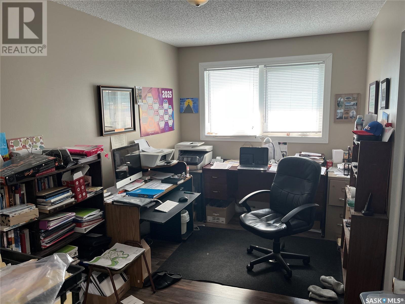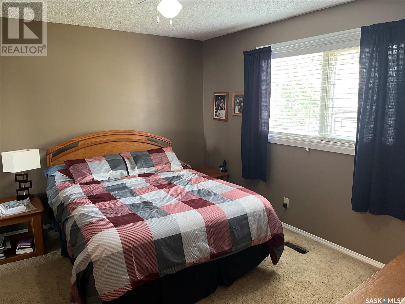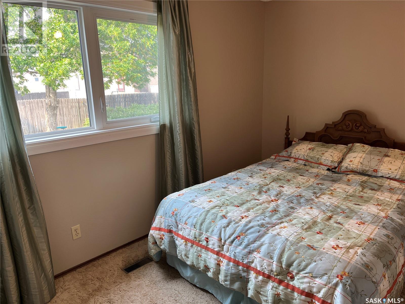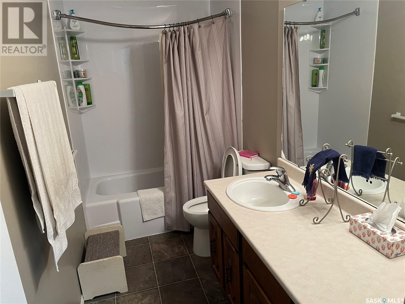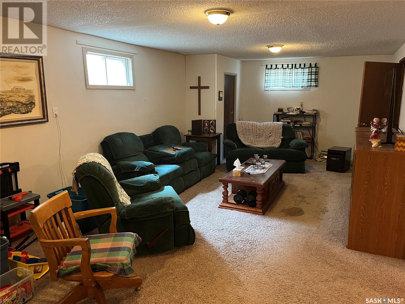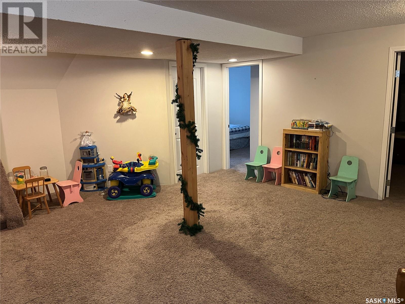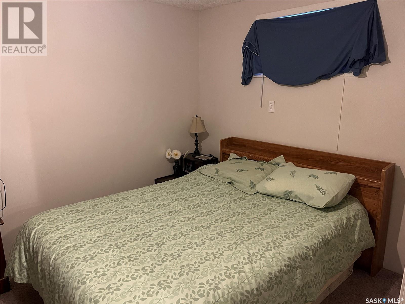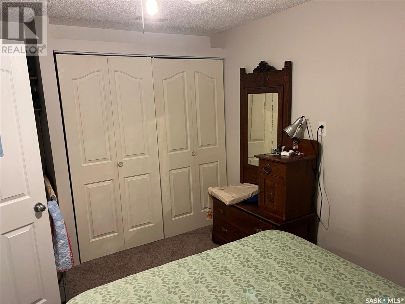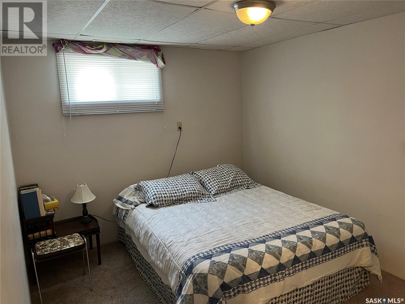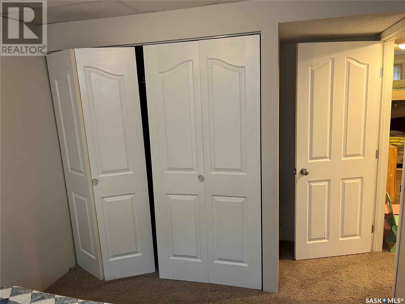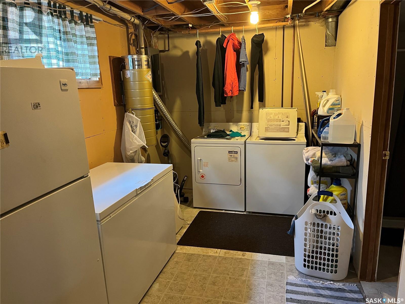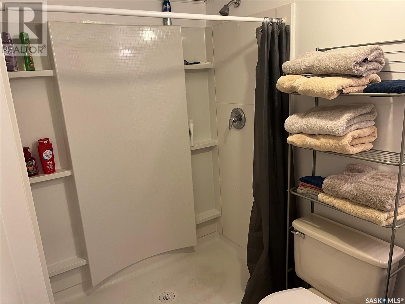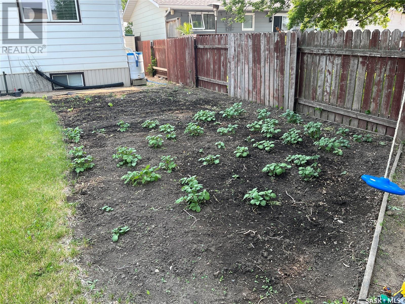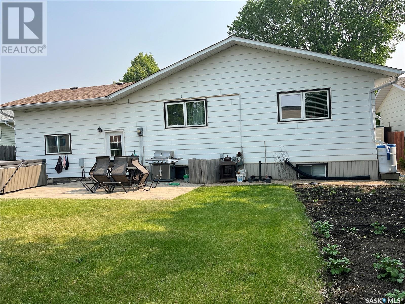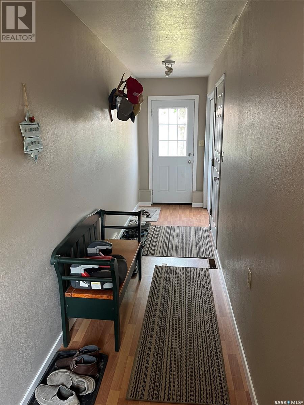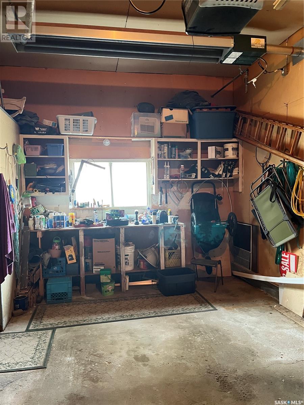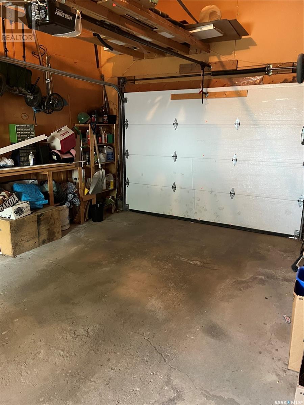573 Dieppe Drive Weyburn, Saskatchewan S4H 2Y1
$319,000
Please allow me to introduce you to a great family home, located at 573 Dieppe Dr. This home boasts 3 bedrooms on the main floor as well as another 2 in the basement. The main floor has an open kitchen and dining room area, The living room is large enough to host several friends and family. Another great feature of this home is the large heated breeze way when you first come into the house, making an easy and spacious room for the whole family to enter all at once. Then just off of the breeze way is the access to the one car heated garage. The basement is fully developed with another 2 bedrooms and bathroom and a large family room. The backyard is fully fenced with a garden area and lots of room for a family to have their outdoor area. Don't miss this great family home (id:41462)
Property Details
| MLS® Number | SK009122 |
| Property Type | Single Family |
| Features | Treed, Rectangular |
Building
| Bathroom Total | 2 |
| Bedrooms Total | 5 |
| Appliances | Washer, Refrigerator, Dishwasher, Dryer, Window Coverings, Garage Door Opener Remote(s), Storage Shed, Stove |
| Architectural Style | Bungalow |
| Basement Development | Finished |
| Basement Type | Full (finished) |
| Constructed Date | 1980 |
| Cooling Type | Central Air Conditioning |
| Heating Fuel | Natural Gas |
| Heating Type | Forced Air |
| Stories Total | 1 |
| Size Interior | 1,260 Ft2 |
| Type | House |
Parking
| Attached Garage | |
| Parking Pad | |
| Heated Garage | |
| Parking Space(s) | 2 |
Land
| Acreage | No |
| Fence Type | Fence |
| Landscape Features | Lawn, Garden Area |
| Size Frontage | 60 Ft |
| Size Irregular | 6600.00 |
| Size Total | 6600 Sqft |
| Size Total Text | 6600 Sqft |
Rooms
| Level | Type | Length | Width | Dimensions |
|---|---|---|---|---|
| Basement | Family Room | 31' x 13.2' | ||
| Basement | Bedroom | 12.2' x 9.2' | ||
| Basement | Bedroom | 10.6' x 9.2' | ||
| Basement | Storage | 10' x 7.8' | ||
| Basement | Laundry Room | 13.10' x 8' | ||
| Basement | 3pc Bathroom | 9' x 5' | ||
| Main Level | Foyer | 20.6' x 4' | ||
| Main Level | Kitchen | 11.2' x 9.9' | ||
| Main Level | Dining Room | 11.2' x 8.9' | ||
| Main Level | Living Room | 18' x 13.4' | ||
| Main Level | Bedroom | 13.6' x 8.5' | ||
| Main Level | Bedroom | 13.6' x 11.4' | ||
| Main Level | Bedroom | 12' x 10.2' | ||
| Main Level | 4pc Bathroom | 12' x 5' |
Contact Us
Contact us for more information
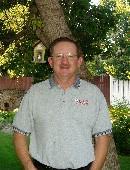
Winston Bailey
Broker
136a - 1st Street Ne
Weyburn, Saskatchewan S4H 0T2



