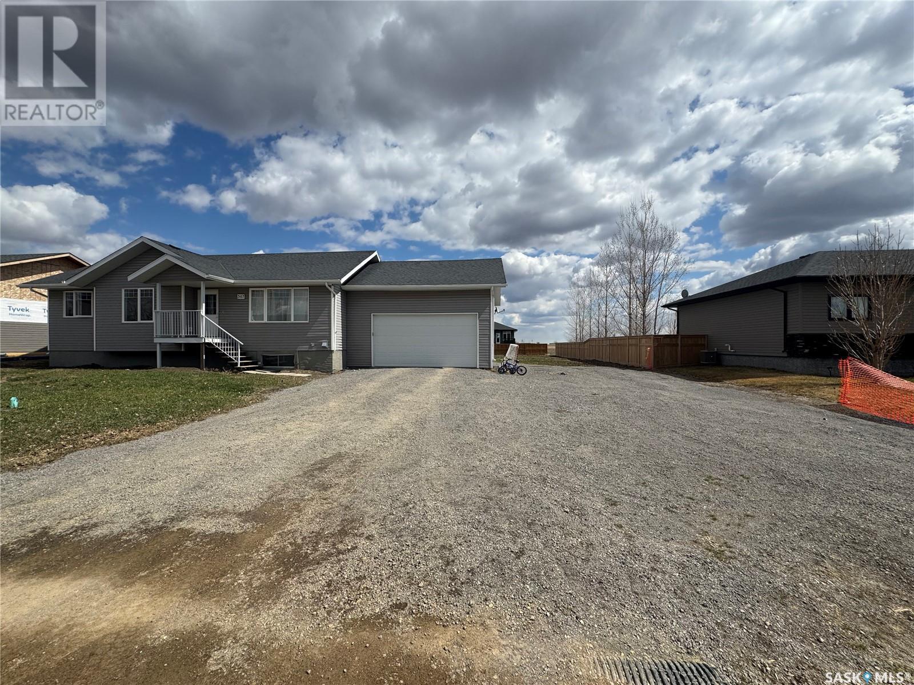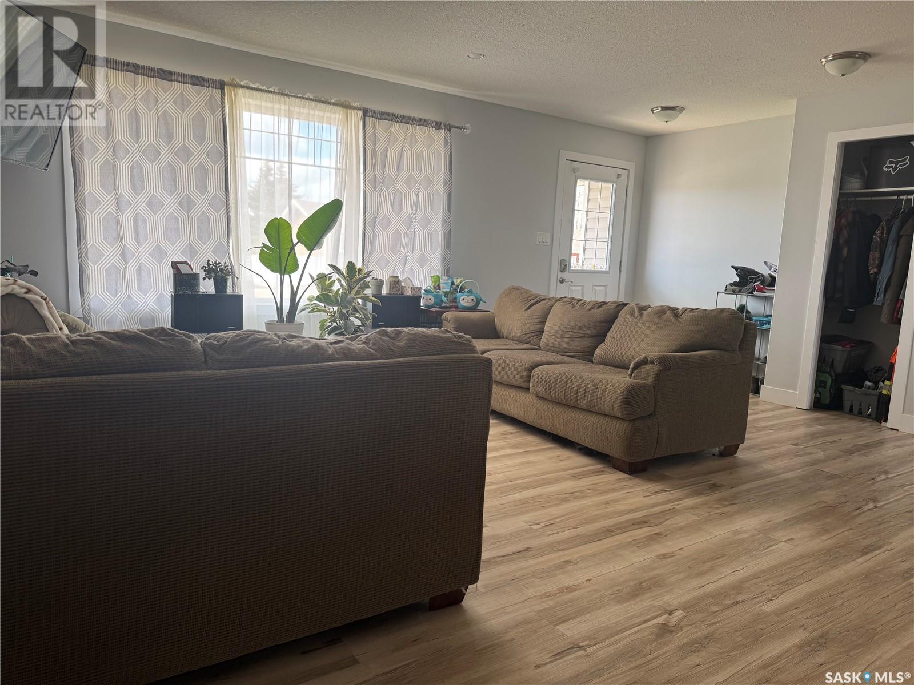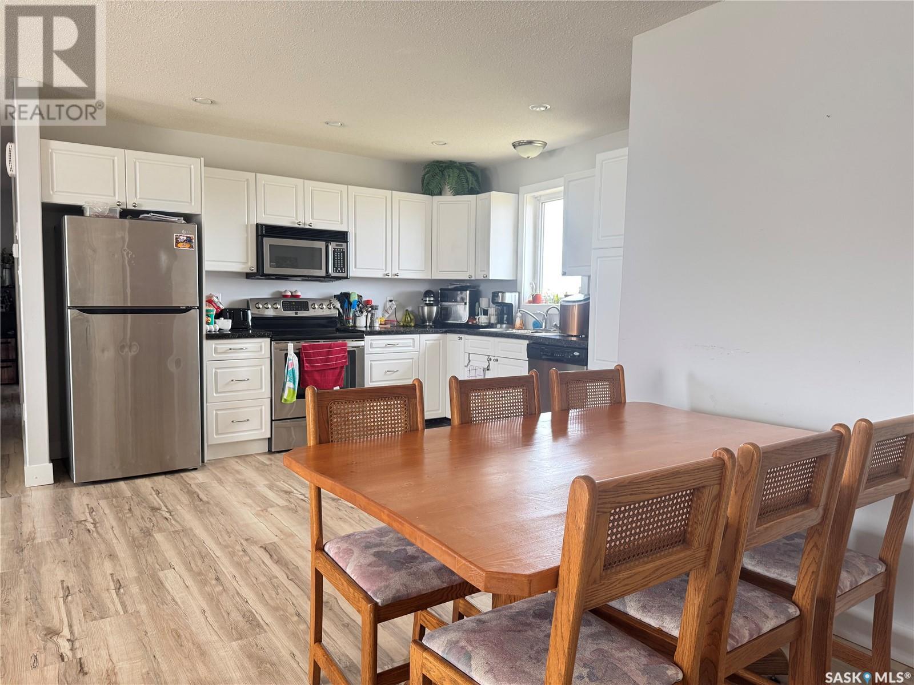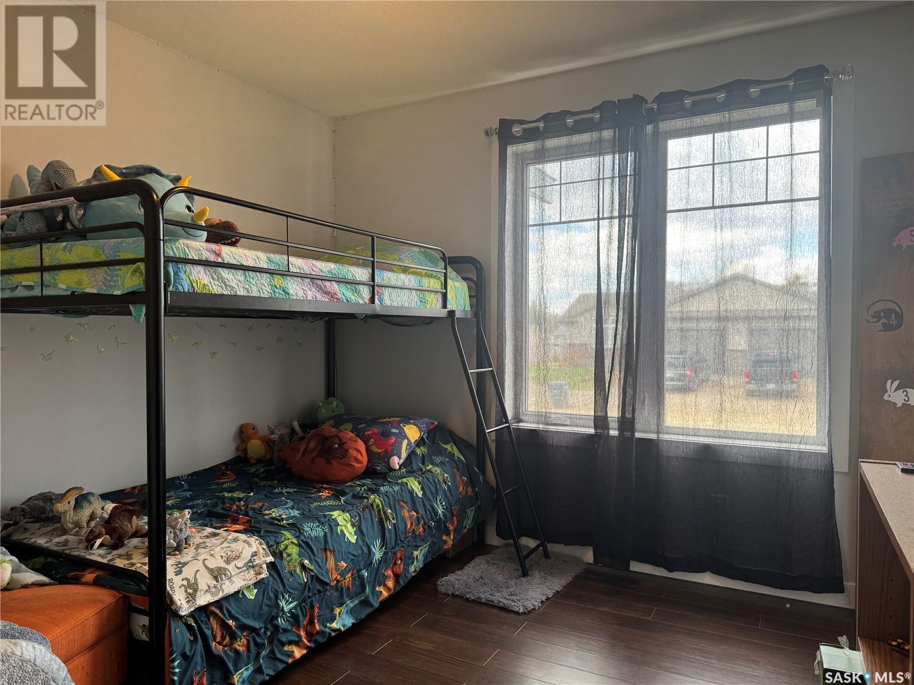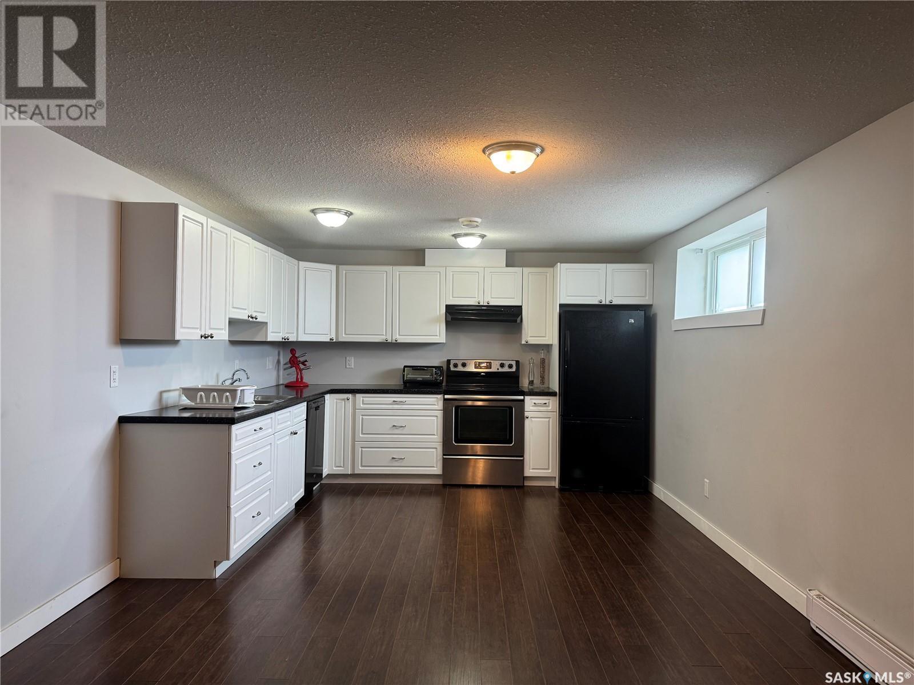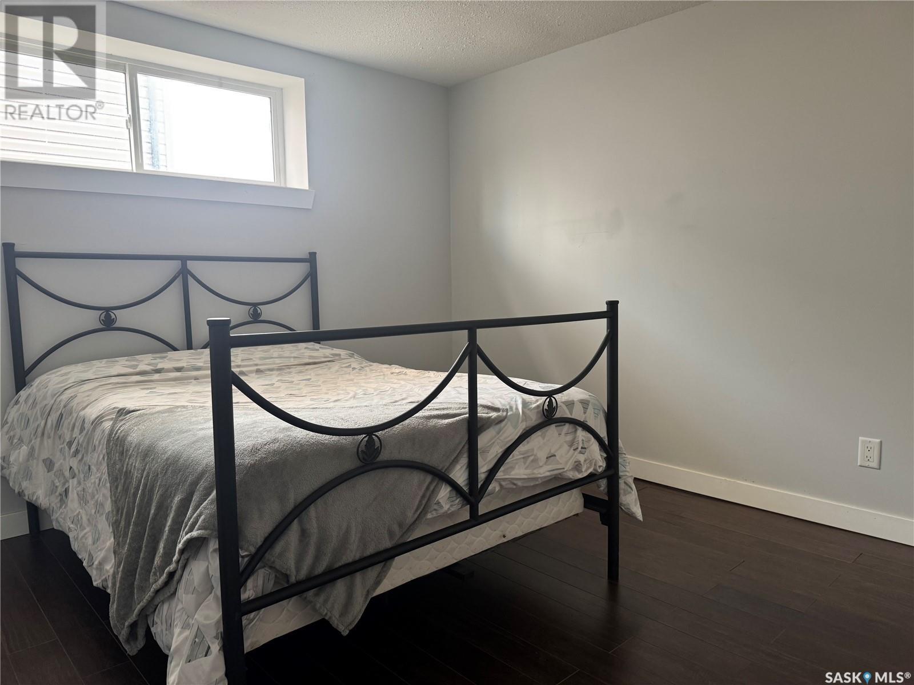567 Riche Street Bethune, Saskatchewan S0G 0G3
$294,900
Welcome to 567 Riche St. This 1188 sq.ft. bungalow offers the perfect blend of functionality and versatility. The open concept main floor features a spacious living room, dining area, and kitchen perfect for entertaining or everyday living. It offers 3 well sized bedrooms including a primary bdrm with a 3 pc. ensuite and a full 4 piece family bathroom. Downstairs you'll find a fully finished 2 bedroom basement suite complete with a functional kitchen, large living room and a 4 piece bathroom ideal for rental income or extended family. For added convenience and storage is an attached fully insulated garage with direct access into the main floor. Bethune is a ½ hour from Regina on divided Hwy 11. Bethune has a great K-8 elementary school with high school students bussed to Lumsden, Co-Op Grocery and Gas Station, restaurant, bar, Community hall, Hockey & Curling rinks. The community is only 10 minutes to Last Mountain Lake and is the closest community to the K + S Potash Mine. (id:41462)
Property Details
| MLS® Number | SK003050 |
| Property Type | Single Family |
| Features | Rectangular |
Building
| Bathroom Total | 3 |
| Bedrooms Total | 5 |
| Appliances | Washer, Refrigerator, Dishwasher, Dryer, Microwave, Stove |
| Architectural Style | Bungalow |
| Basement Development | Finished |
| Basement Type | Full (finished) |
| Constructed Date | 2012 |
| Heating Fuel | Electric, Natural Gas |
| Heating Type | Baseboard Heaters, Forced Air |
| Stories Total | 1 |
| Size Interior | 1,188 Ft2 |
| Type | House |
Parking
| Attached Garage | |
| Gravel | |
| Parking Space(s) | 4 |
Land
| Acreage | No |
| Landscape Features | Lawn |
| Size Frontage | 103 Ft |
| Size Irregular | 14523.00 |
| Size Total | 14523 Sqft |
| Size Total Text | 14523 Sqft |
Rooms
| Level | Type | Length | Width | Dimensions |
|---|---|---|---|---|
| Basement | Kitchen | 12 ft | 10 ft | 12 ft x 10 ft |
| Basement | Living Room | 14 ft | 16 ft | 14 ft x 16 ft |
| Basement | Bedroom | 10 ft | 12 ft | 10 ft x 12 ft |
| Basement | Bedroom | 10 ft | 12 ft | 10 ft x 12 ft |
| Basement | Laundry Room | Measurements not available | ||
| Basement | Other | Measurements not available | ||
| Main Level | Kitchen/dining Room | 16 ft ,2 in | 8 ft ,4 in | 16 ft ,2 in x 8 ft ,4 in |
| Main Level | Living Room | 16 ft ,4 in | 20 ft ,2 in | 16 ft ,4 in x 20 ft ,2 in |
| Main Level | Bedroom | 13 ft ,2 in | 10 ft ,1 in | 13 ft ,2 in x 10 ft ,1 in |
| Main Level | 3pc Ensuite Bath | Measurements not available | ||
| Main Level | Bedroom | 10 ft | 9 ft ,6 in | 10 ft x 9 ft ,6 in |
| Main Level | Bedroom | 10 ft | 10 ft | 10 ft x 10 ft |
| Main Level | 4pc Bathroom | Measurements not available |
Contact Us
Contact us for more information
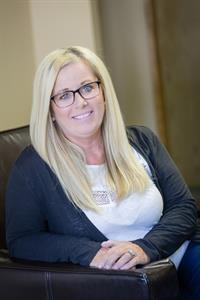
Gail Fiacco
Salesperson
Po Box 158 224 Centre St
Regina Beach, Saskatchewan S0G 4C0





