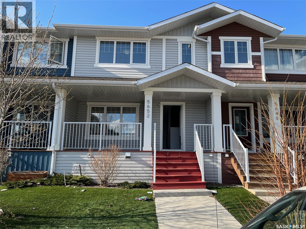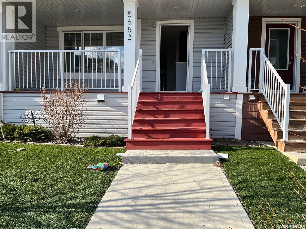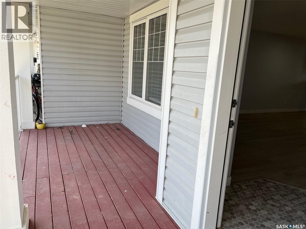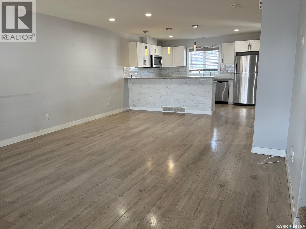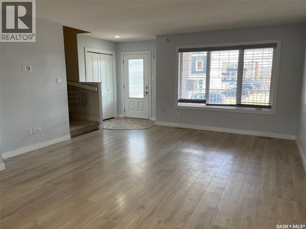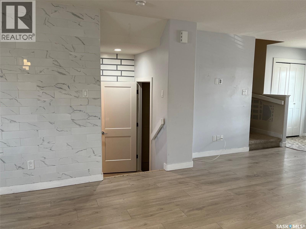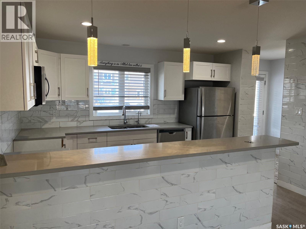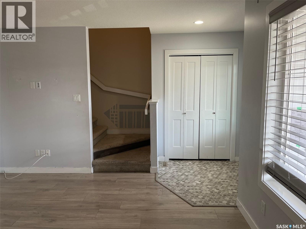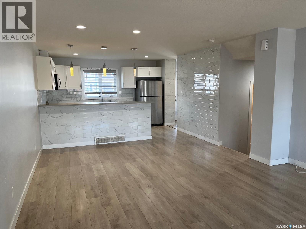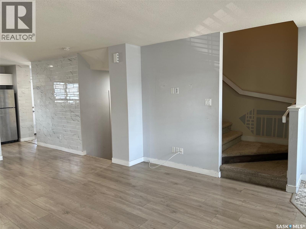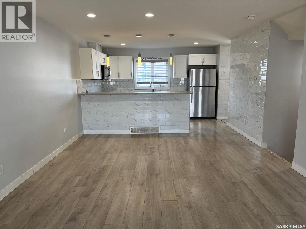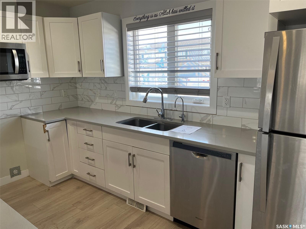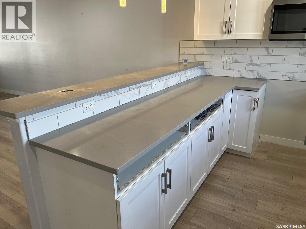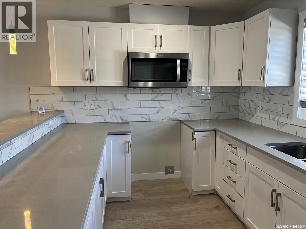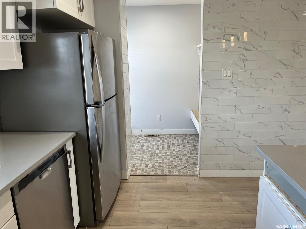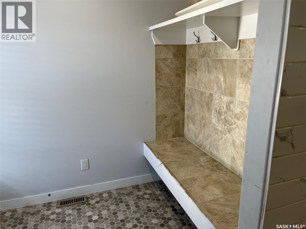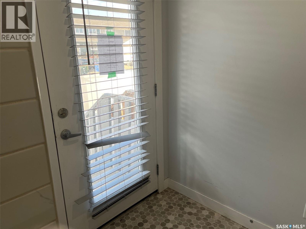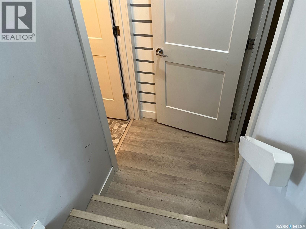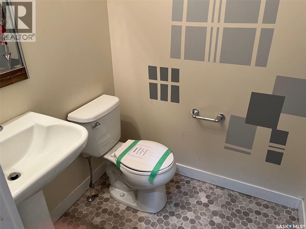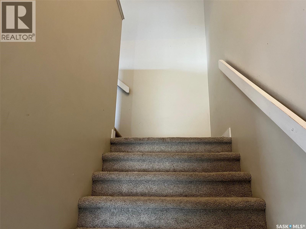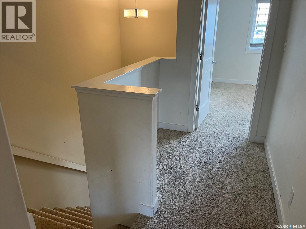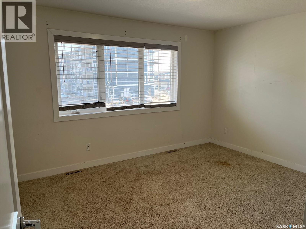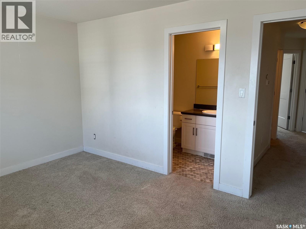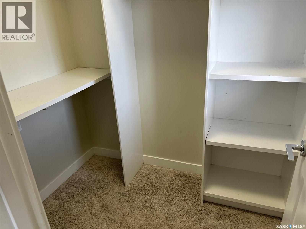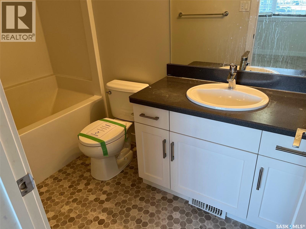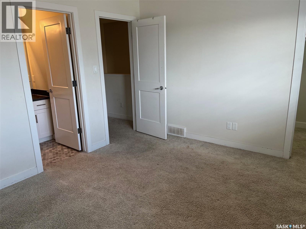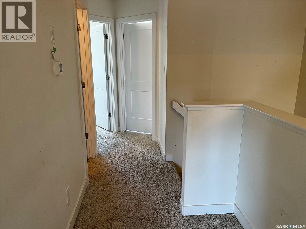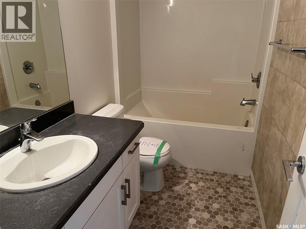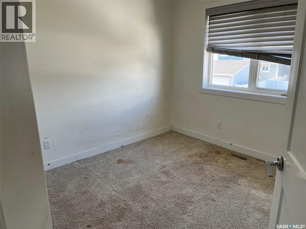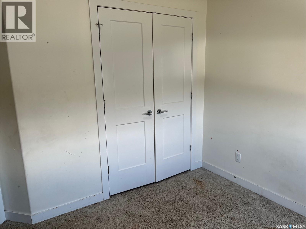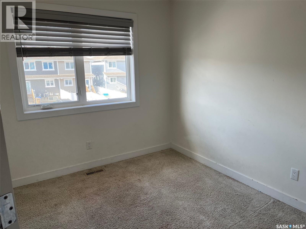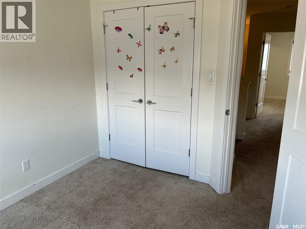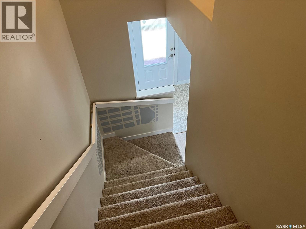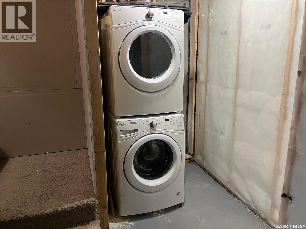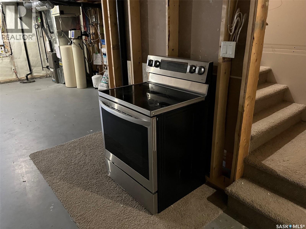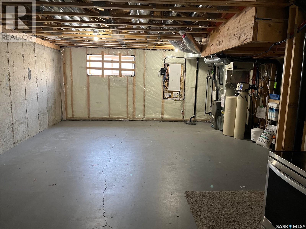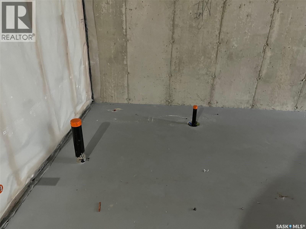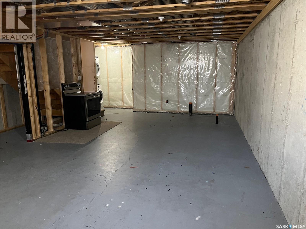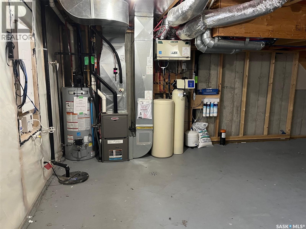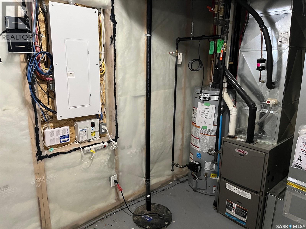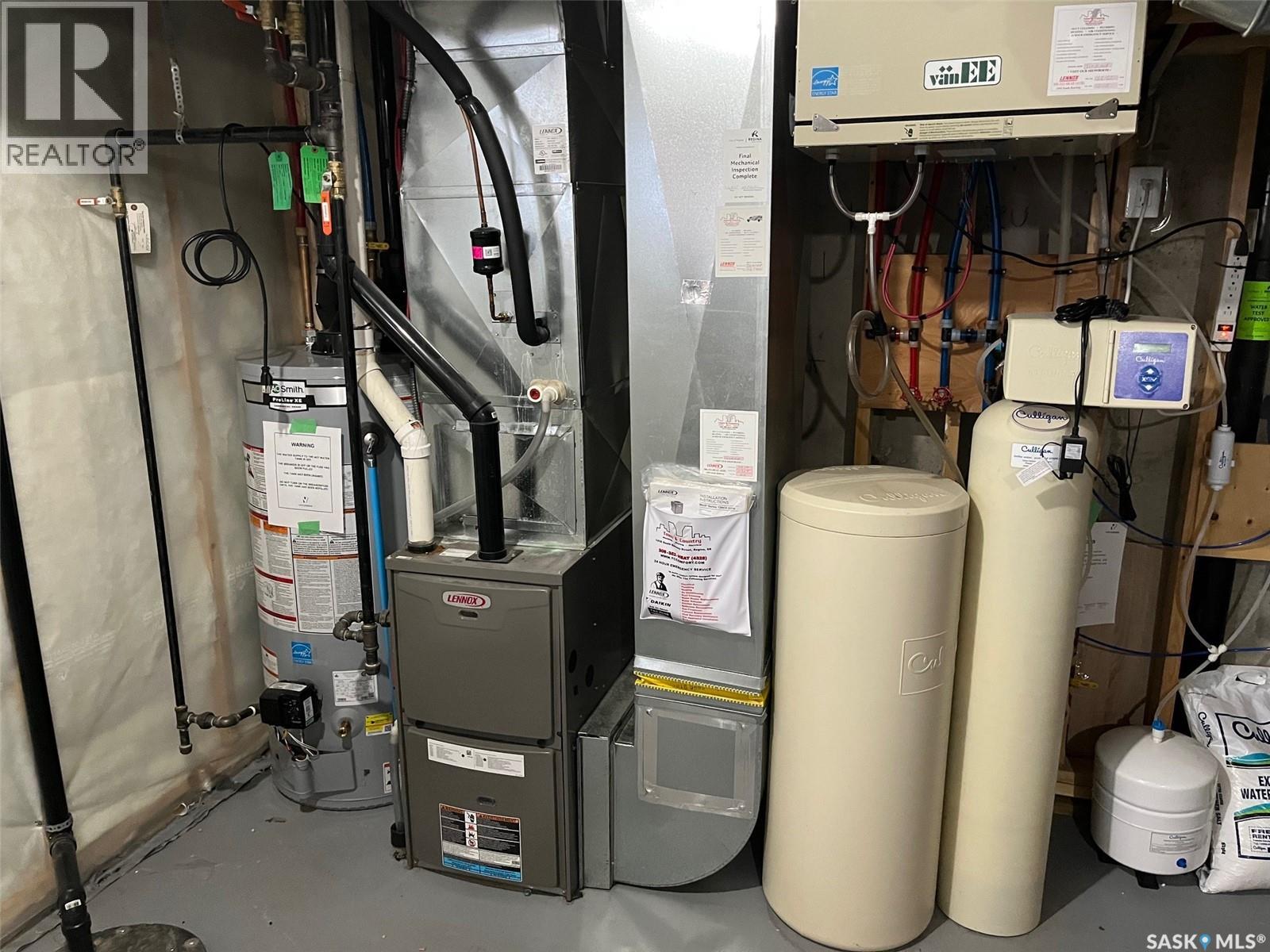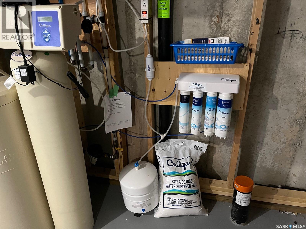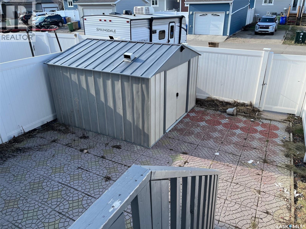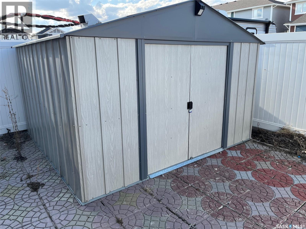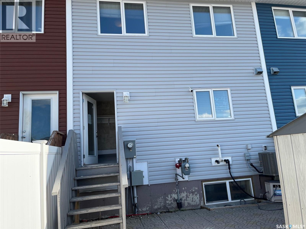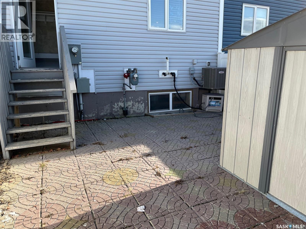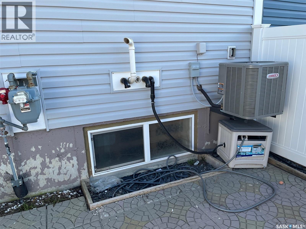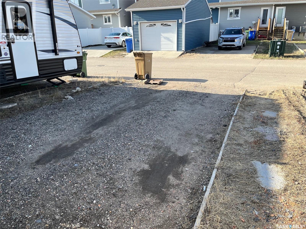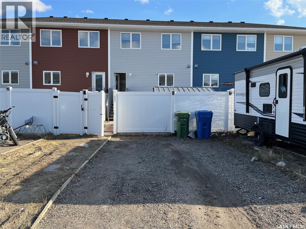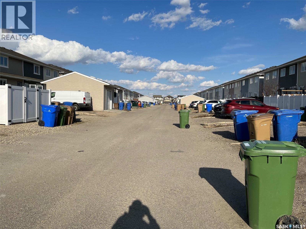5652 Prefontaine Avenue Regina, Saskatchewan S4W 0M8
3 Bedroom
3 Bathroom
1,358 ft2
2 Level
Forced Air
$299,900
Opportunity! Upon entry is a large living room, dining area, kitchen, and 2pc bath. Going upstairs are 3 bedrooms and two 4pc baths. The basement is unfinished but roughed in and insulated. Out back is the back yard space which is fully fenced and a storage shed. Parking spot and alley access at the back of the property. (id:41462)
Property Details
| MLS® Number | SK017535 |
| Property Type | Single Family |
| Neigbourhood | Harbour Landing |
| Features | Rectangular |
Building
| Bathroom Total | 3 |
| Bedrooms Total | 3 |
| Architectural Style | 2 Level |
| Basement Development | Unfinished |
| Basement Type | Full (unfinished) |
| Constructed Date | 2017 |
| Heating Fuel | Natural Gas |
| Heating Type | Forced Air |
| Stories Total | 2 |
| Size Interior | 1,358 Ft2 |
| Type | Row / Townhouse |
Parking
| Gravel | |
| Parking Space(s) | 1 |
Land
| Acreage | No |
| Size Irregular | 2083.00 |
| Size Total | 2083 Sqft |
| Size Total Text | 2083 Sqft |
Rooms
| Level | Type | Length | Width | Dimensions |
|---|---|---|---|---|
| Second Level | Bedroom | 13 ft ,7 in | 11 ft ,3 in | 13 ft ,7 in x 11 ft ,3 in |
| Second Level | 4pc Bathroom | 9 ft ,1 in | 5 ft | 9 ft ,1 in x 5 ft |
| Second Level | Bedroom | x x x | ||
| Second Level | Bedroom | 9 ft ,5 in | 9 ft ,5 in | 9 ft ,5 in x 9 ft ,5 in |
| Second Level | 4pc Bathroom | 4 ft ,10 in | 9 ft ,4 in | 4 ft ,10 in x 9 ft ,4 in |
| Basement | Other | 29 ft ,6 in | 19 ft ,2 in | 29 ft ,6 in x 19 ft ,2 in |
| Main Level | Living Room | 21 ft ,11 in | 14 ft ,8 in | 21 ft ,11 in x 14 ft ,8 in |
| Main Level | Kitchen | 13 ft ,1 in | 9 ft | 13 ft ,1 in x 9 ft |
| Main Level | Dining Nook | 7 ft ,9 in | 6 ft | 7 ft ,9 in x 6 ft |
| Main Level | 2pc Bathroom | 5 ft | 5 ft | 5 ft x 5 ft |
Contact Us
Contact us for more information

Paul Kutarna
Salesperson
Sutton Group - Results Realty
3904 B Gordon Road
Regina, Saskatchewan S4S 6Y3
3904 B Gordon Road
Regina, Saskatchewan S4S 6Y3



