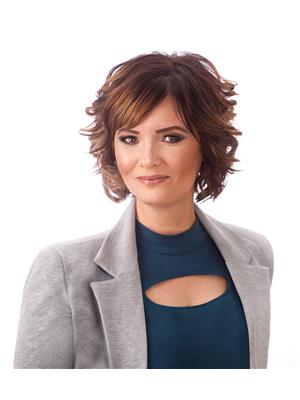56 Mcburney Drive Yorkton, Saskatchewan S3N 3J1
$285,000
Located directly across from the vibrant Heritage Heights Park, this Spanish-inspired 4-level split offers a unique opportunity to transform character and charm into your dream home. Enjoy direct access to a tennis court, a brand-new playground, a winter ice rink, and endless green space for all your favorite sports. This home features a distinctive floor plan with its original finishes, just waiting for the right owner to bring it back to life. With a little care and creativity, this property can return to its former glory and become a standout in the neighborhood. Inside, you’ll find four bedrooms and three bathrooms, along with a generously sized living room and a formal dining room—perfect for hosting family and friends. While the bedrooms are cozy, the main living spaces provide plenty of room to relax and entertain. Situated within walking distance to both McKnoll Elementary and St. Michael’s French Immersion School, this home is the perfect canvas for a family looking to put down roots in a well-loved neighborhood. (id:41462)
Property Details
| MLS® Number | SK010019 |
| Property Type | Single Family |
| Neigbourhood | Heritage Heights |
| Features | Treed, Lane, Sump Pump |
| Structure | Deck |
Building
| Bathroom Total | 3 |
| Bedrooms Total | 4 |
| Appliances | Washer, Refrigerator, Dishwasher, Dryer, Oven - Built-in, Window Coverings, Garage Door Opener Remote(s), Storage Shed, Stove |
| Basement Development | Finished |
| Basement Type | Full (finished) |
| Constructed Date | 1979 |
| Construction Style Split Level | Split Level |
| Fireplace Fuel | Wood |
| Fireplace Present | Yes |
| Fireplace Type | Conventional |
| Heating Fuel | Natural Gas |
| Heating Type | Forced Air |
| Size Interior | 1,372 Ft2 |
| Type | House |
Parking
| Attached Garage | |
| R V | |
| Gravel | |
| Parking Space(s) | 5 |
Land
| Acreage | No |
| Fence Type | Fence |
| Landscape Features | Lawn |
| Size Irregular | 8262.00 |
| Size Total | 8262 Sqft |
| Size Total Text | 8262 Sqft |
Rooms
| Level | Type | Length | Width | Dimensions |
|---|---|---|---|---|
| Second Level | 4pc Bathroom | 8'8 x 5'1 | ||
| Second Level | Bedroom | 10'1 x 10' | ||
| Second Level | Bedroom | 13'3 x 10'3 | ||
| Second Level | Primary Bedroom | 14' x 11'1 | ||
| Second Level | 3pc Ensuite Bath | 6'5 x 5'8 | ||
| Basement | Family Room | 20'3 x 13'4 | ||
| Basement | Bedroom | 8'9 x 10'9 | ||
| Basement | Laundry Room | 5'1 x 9'5 | ||
| Basement | 3pc Bathroom | 5'3 x 5'9 | ||
| Basement | Games Room | 11'9 x 16'3 | ||
| Basement | Office | 5'7 x 9'4 | ||
| Basement | Storage | 16'6 x 13'1 | ||
| Main Level | Foyer | 6'1 x 9'8 | ||
| Main Level | Living Room | 13'3 x 17'1 | ||
| Main Level | Dining Room | 14' x 10'8 | ||
| Main Level | Kitchen | 15'4 x 12' |
Contact Us
Contact us for more information

Trina Stechyshyn
Salesperson
202-2595 Quance Street East
Regina, Saskatchewan S4V 2Y8

































