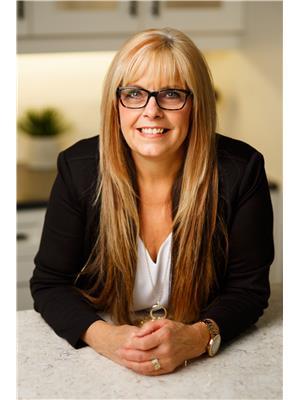5594 Leibel Crescent Regina, Saskatchewan S4X 4G4
$550,000
This well-maintained two-storey split is located in Lakeridge with 4 bedrooms, 4 bathrooms and offers both space and functionality for today’s busy families. The home welcomes you with tall ceilings and a large, inviting entryway. On the main floor, you’ll find a convenient family room with a wood burning fireplace, a u-shaped kitchen with an eating area, the garden door leading to the back deck and the patio. There is also the 4th bedroom, 2 piece bathroom/ laundry area, a dining and living room making it perfect for large families or entertaining. Upstairs, three spacious bedrooms provide room for the whole family, including a large primary bedroom, complete with a 3 piece ensuite. The main 4 piece bathroom on this level ensures convenience. The fully finished basement adds even more living space with a rec room, wet bar and pool table area, large den, 3 piece bathroom, There is a cold storage room and a storage and furnace room. The property is situated on a spacious corner lot with access to RV parking in the back yard. The windows upstairs have been replaced with PVC Windows, Shingles have been updated, water heater and water softener are rented. Prime location, a few blocks to parks, schools, and amenities, this home is a must see. (id:41462)
Property Details
| MLS® Number | SK017120 |
| Property Type | Single Family |
| Neigbourhood | Lakeridge RG |
| Features | Treed, Corner Site |
| Structure | Deck, Patio(s) |
Building
| Bathroom Total | 4 |
| Bedrooms Total | 4 |
| Appliances | Washer, Refrigerator, Dishwasher, Dryer, Microwave, Garburator, Window Coverings, Garage Door Opener Remote(s), Hood Fan, Stove |
| Architectural Style | 2 Level |
| Basement Development | Finished |
| Basement Type | Full (finished) |
| Constructed Date | 1991 |
| Cooling Type | Central Air Conditioning |
| Fireplace Fuel | Wood |
| Fireplace Present | Yes |
| Fireplace Type | Conventional |
| Heating Fuel | Natural Gas |
| Heating Type | Forced Air |
| Stories Total | 2 |
| Size Interior | 1,813 Ft2 |
| Type | House |
Parking
| Attached Garage | |
| Parking Space(s) | 5 |
Land
| Acreage | No |
| Landscape Features | Lawn |
| Size Irregular | 5273.00 |
| Size Total | 5273 Sqft |
| Size Total Text | 5273 Sqft |
Rooms
| Level | Type | Length | Width | Dimensions |
|---|---|---|---|---|
| Second Level | Primary Bedroom | 15'9" x 13' | ||
| Second Level | 3pc Bathroom | 9'8" x 5'11" | ||
| Second Level | Bedroom | 9'6" x 10' | ||
| Second Level | Bedroom | 9'6" x 10'2" | ||
| Second Level | 4pc Bathroom | 9'7" x 4'11" | ||
| Basement | Other | 14'8" x 23'10" | ||
| Basement | Den | 10'9" x 15' | ||
| Basement | 3pc Bathroom | 9'2" x 6'8" | ||
| Basement | Storage | 8'5" x 9'7" | ||
| Basement | Other | 6' x 9'7" | ||
| Basement | Other | 9' x 5'7" | ||
| Main Level | Kitchen | 9'9" x 11'9" | ||
| Main Level | Dining Nook | 6'8" x 10' | ||
| Main Level | Bedroom | 9'7" x 11'3" | ||
| Main Level | Dining Room | 10'2" x 10' | ||
| Main Level | Family Room | 16' x 13' | ||
| Main Level | Living Room | 14'9" x 11'11" | ||
| Main Level | Laundry Room | 8'10" x 5'1" | ||
| Main Level | Foyer | 8'8" x 7'9" |
Contact Us
Contact us for more information

Brenda Lauf
Salesperson
https://www.blauf.remax.ca/
2350 - 2nd Avenue
Regina, Saskatchewan S4R 1A6








































