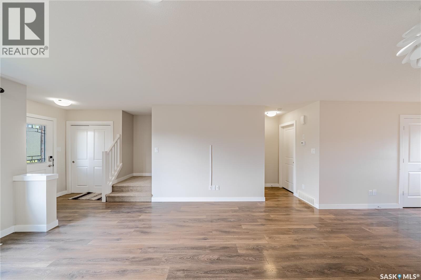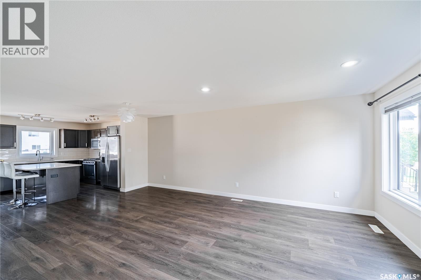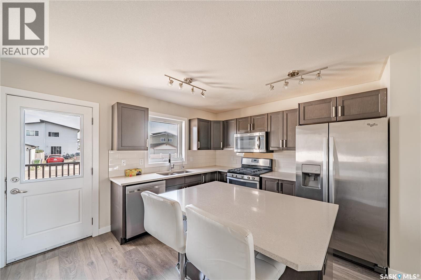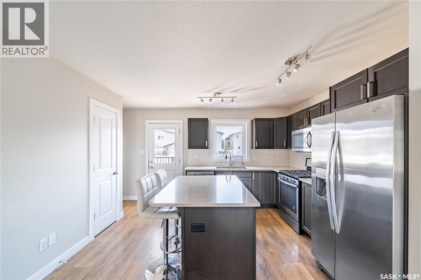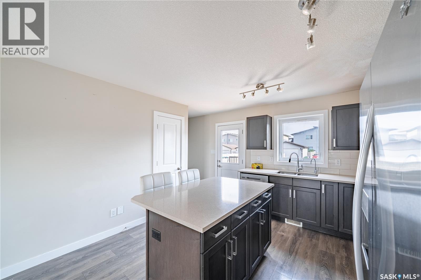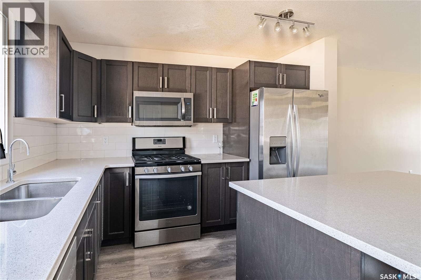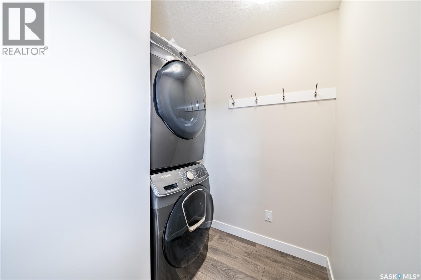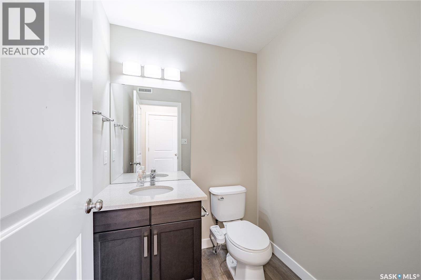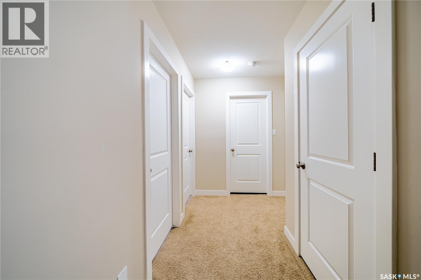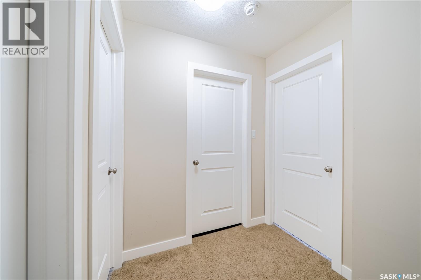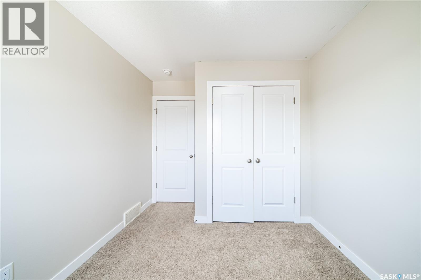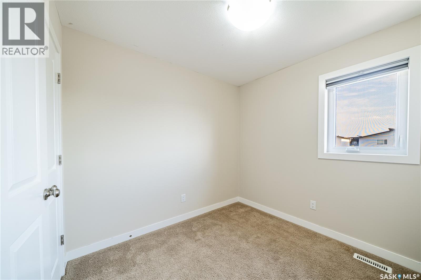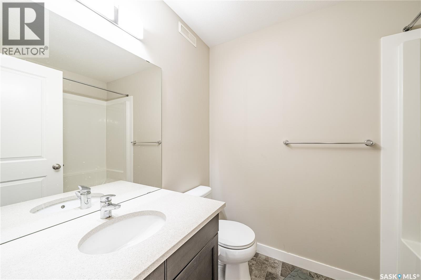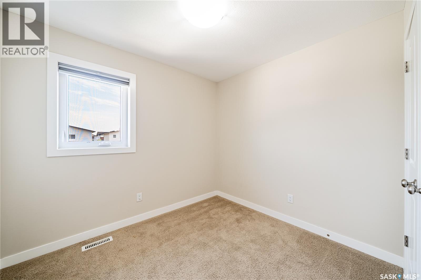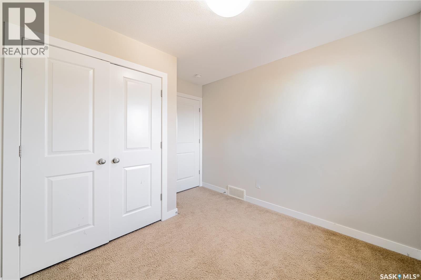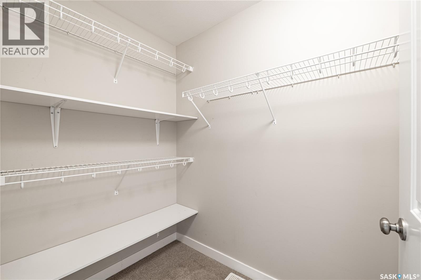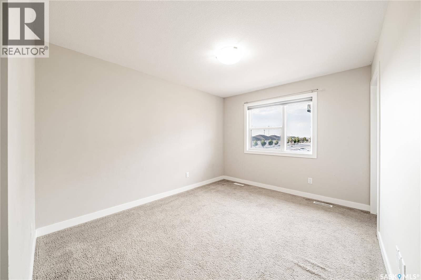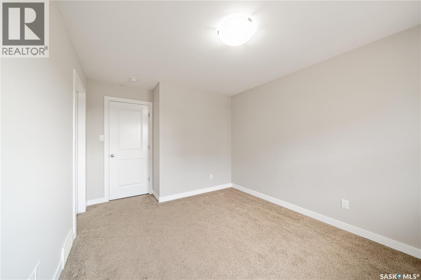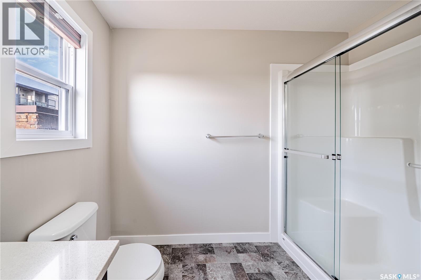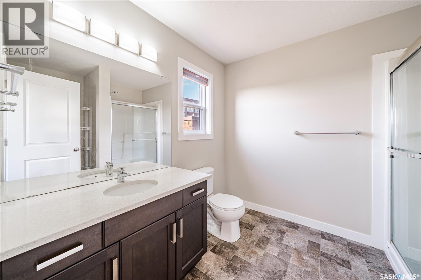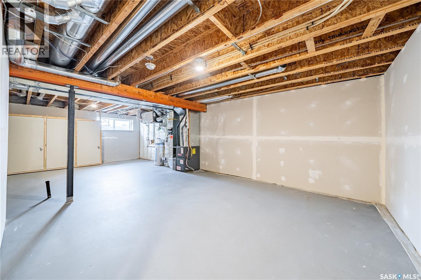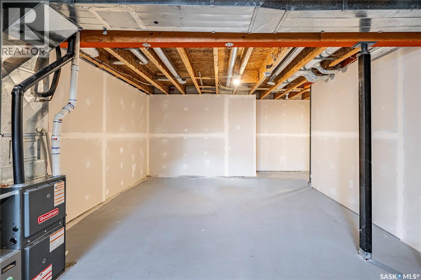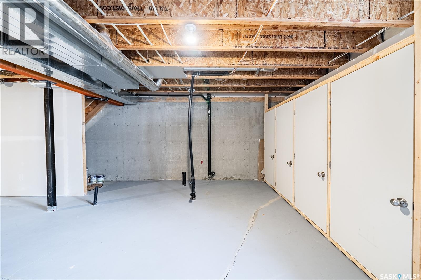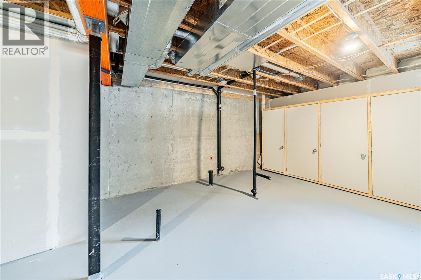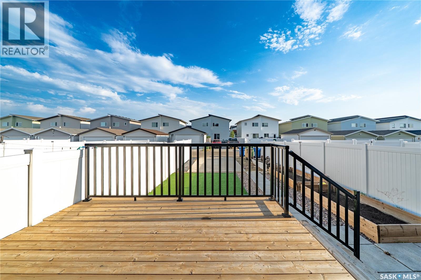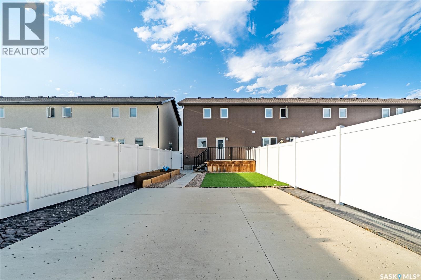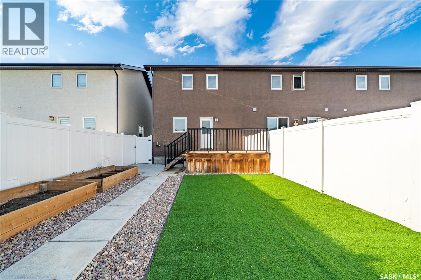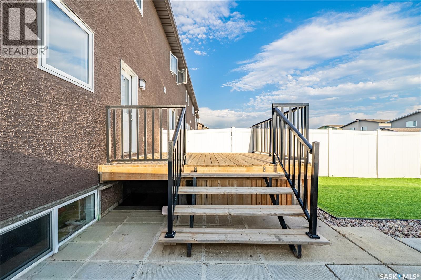5580 Mckenna Road Regina, Saskatchewan S4W 0N6
$399,000
Welcome to 5580 McKenna Road – Built on Piles & NO Condo Fees! This attractive corner former show suite townhome offers exceptional curb appeal with upgraded acrylic stucco, faux cedar planking, stone accents, and elegant archways. Step inside to a spacious open-concept main floor, featuring a large family room and seamless flow between the living, dining, and kitchen areas. The kitchen is designed for function and style with abundant cabinetry and a generous island, perfect for both everyday cooking and entertaining. For added convenience, the main level also includes a tucked-away laundry area and a handy powder room. Upstairs, you’ll find two well-sized secondary bedrooms, each with oversized closets, and a bright 4-piece main bathroom. The primary suite is a true retreat, complete with its own 3-piece ensuite and a dream walk-in closet. Located just steps from a large play park and the walking paths of Harbour Landing, this home combines style, comfort, and convenience with easy access to all corners of the city. Built by Pacesetter Homes – this property is a must-see! (id:41462)
Property Details
| MLS® Number | SK016730 |
| Property Type | Single Family |
| Neigbourhood | Harbour Landing |
| Features | Rectangular |
| Structure | Deck |
Building
| Bathroom Total | 3 |
| Bedrooms Total | 3 |
| Appliances | Washer, Refrigerator, Dishwasher, Dryer, Microwave, Window Coverings, Stove |
| Architectural Style | 2 Level |
| Basement Development | Unfinished |
| Basement Type | Full (unfinished) |
| Constructed Date | 2017 |
| Cooling Type | Central Air Conditioning |
| Heating Fuel | Natural Gas |
| Heating Type | Forced Air |
| Stories Total | 2 |
| Size Interior | 1,321 Ft2 |
| Type | Fourplex |
Parking
| Parking Pad | |
| None | |
| Parking Space(s) | 1 |
Land
| Acreage | No |
| Fence Type | Partially Fenced |
| Size Frontage | 25 Ft |
| Size Irregular | 2675.00 |
| Size Total | 2675 Sqft |
| Size Total Text | 2675 Sqft |
Rooms
| Level | Type | Length | Width | Dimensions |
|---|---|---|---|---|
| Second Level | Bedroom | 10 ft ,9 in | 8 ft ,11 in | 10 ft ,9 in x 8 ft ,11 in |
| Second Level | Bedroom | 10 ft ,9 in | 9 ft ,2 in | 10 ft ,9 in x 9 ft ,2 in |
| Second Level | 4pc Bathroom | 8 ft | 5 ft ,9 in | 8 ft x 5 ft ,9 in |
| Second Level | Primary Bedroom | 10 ft | 12 ft | 10 ft x 12 ft |
| Second Level | 3pc Bathroom | 7 ft | 9 ft | 7 ft x 9 ft |
| Basement | Living Room | 17 ft | 29 ft | 17 ft x 29 ft |
| Main Level | Living Room | 13 ft | 12 ft ,8 in | 13 ft x 12 ft ,8 in |
| Main Level | Kitchen/dining Room | 13 ft | 17 ft | 13 ft x 17 ft |
| Main Level | Laundry Room | 4 ft | 6 ft | 4 ft x 6 ft |
| Main Level | 2pc Bathroom | 5 ft | 5 ft | 5 ft x 5 ft |
Contact Us
Contact us for more information

Vishala Nakarani
Salesperson
260 - 2410 Dewdney Avenue
Regina, Saskatchewan S4R 1H6

Ketan Patel
Salesperson
https://www.patelketan.com/
https://www.facebook.com/ketanla/
https://www.instagram.com/realtorketanpatel/
260 - 2410 Dewdney Avenue
Regina, Saskatchewan S4R 1H6








