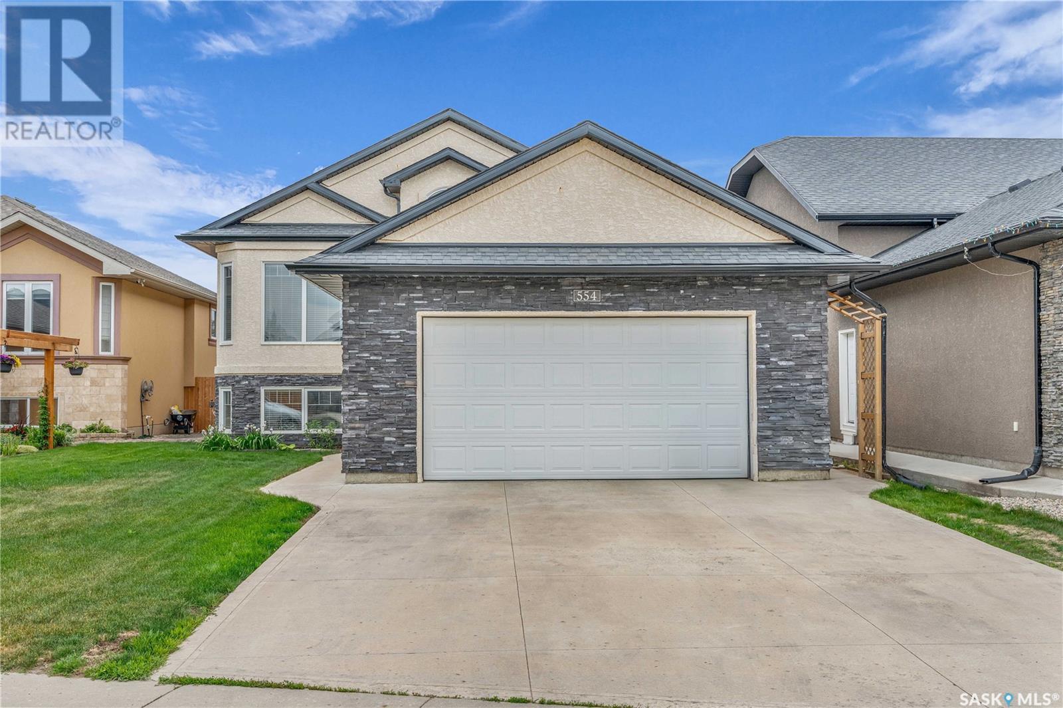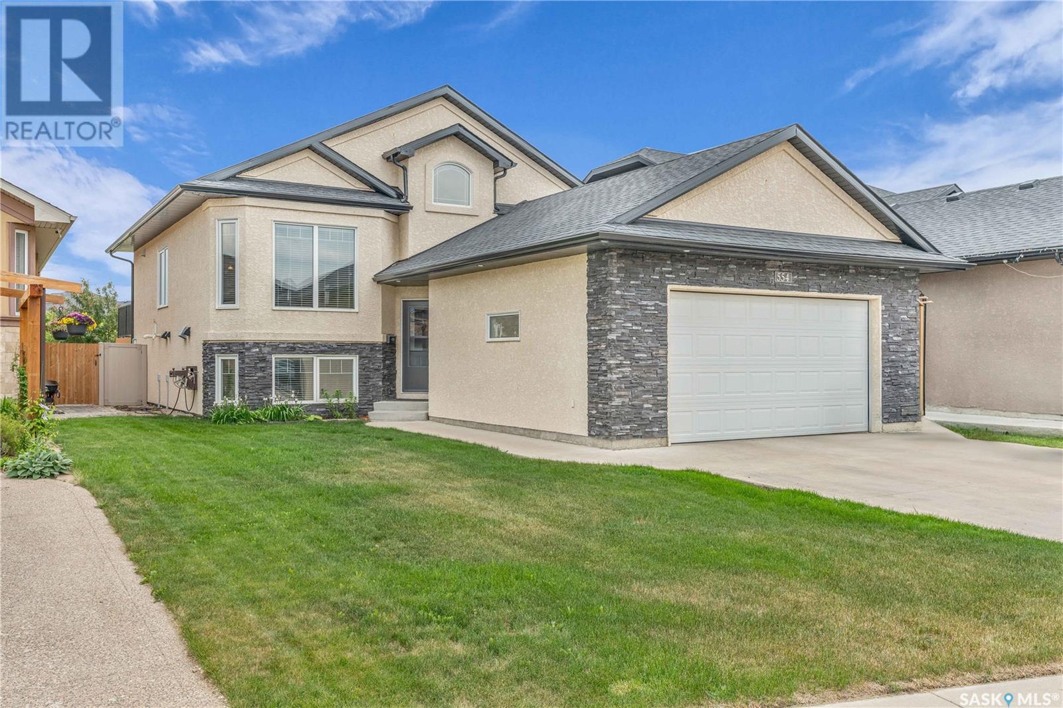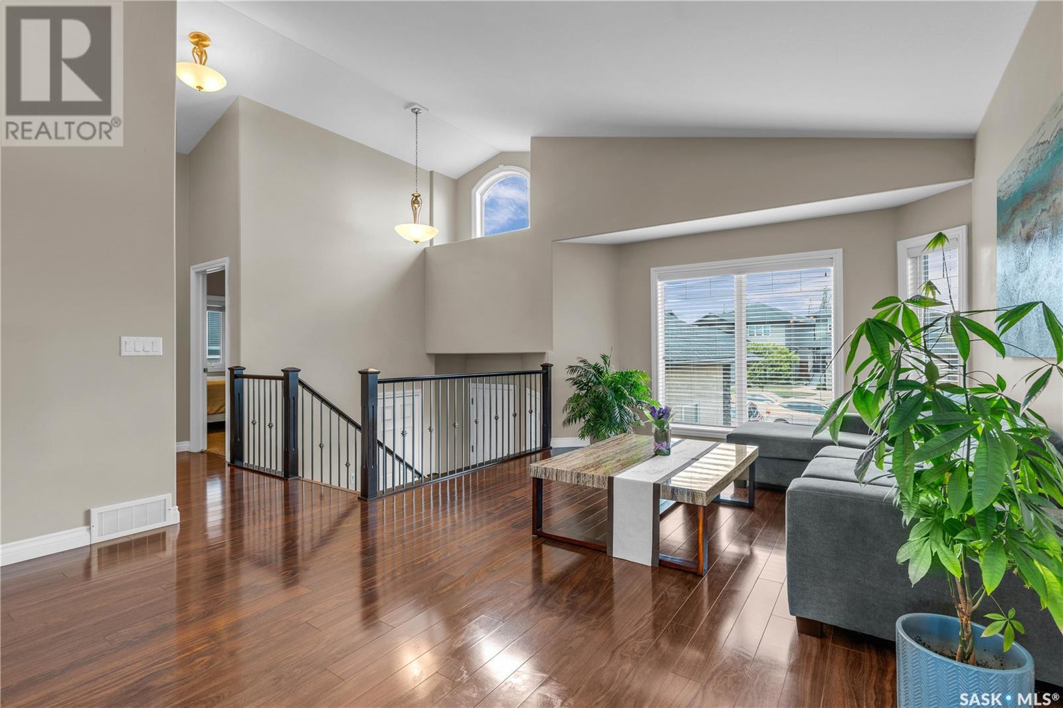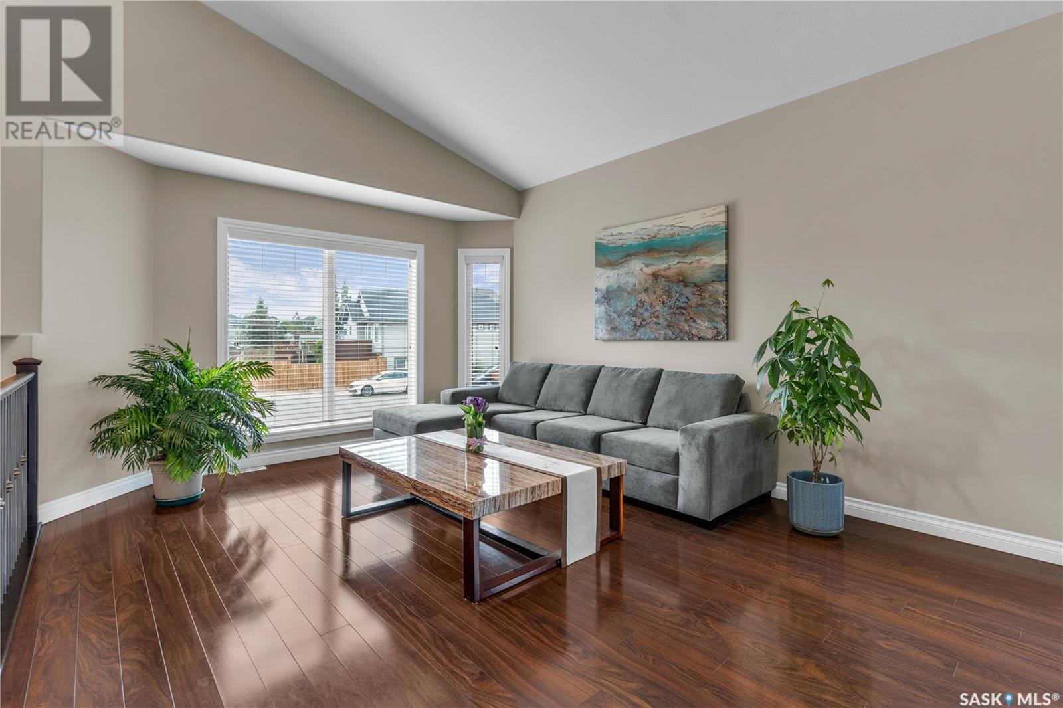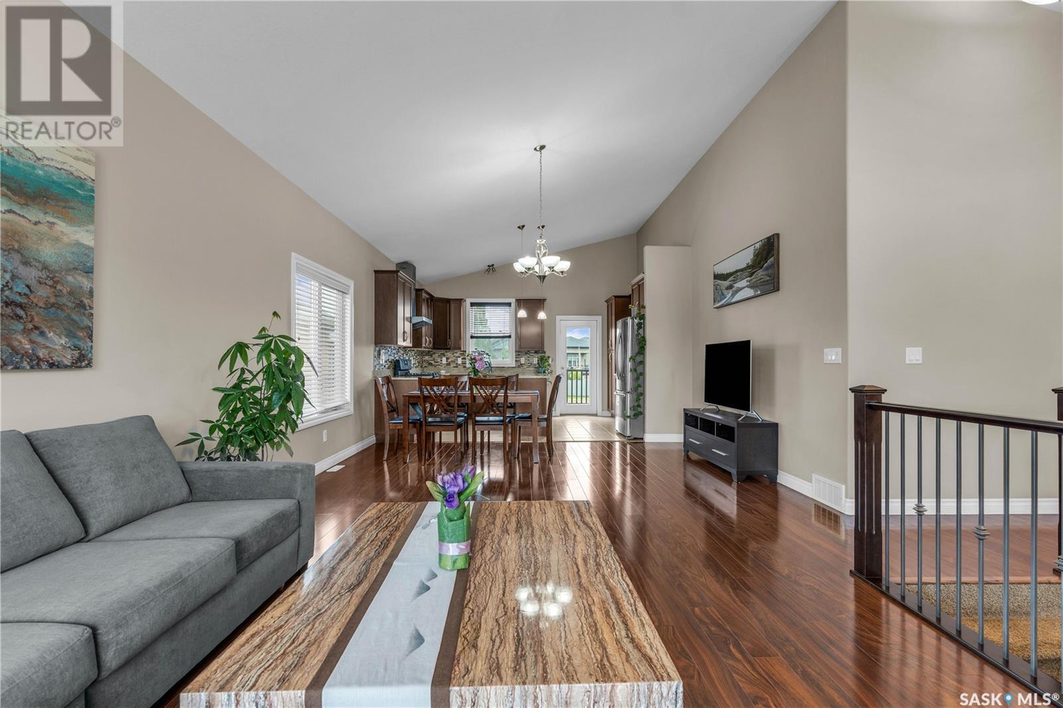554 Senick Crescent Saskatoon, Saskatchewan S7T 0P6
$649,900
Charming Bi-Level with Legal Suite and Income Potential! Welcome to this beautifully maintained 1,265 sq ft bi-level home, perfectly designed for modern family living and added income potential. Located just steps from a park and green space, this property features a separate entrance to a fully legal 2-bedroom basement suite (Permit #3908/13). The main floor boasts an open-concept layout with vaulted ceilings and a bright, inviting living room finished with stylish laminate flooring. The kitchen is a chef’s dream, complete with granite countertops, ceramic tile flooring, tile backsplash, a central island, stainless steel appliances including a gas stove, and a hood fan vented directly to the outside. Patio doors off the dining area lead to a large deck and a fully landscaped, fenced backyard—ideal for entertaining and family enjoyment. Three spacious bedrooms are located on the main level, including a primary suite with a walk-in closet and 3-piece ensuite. The main floor also offers access to a cozy family room downstairs and a convenient laundry area. The legal 2-bedroom basement suite is bright and spacious, featuring its own kitchen with stainless steel appliances and plenty of storage and prep space—perfect for rental income or extended family. Bonus features include a 22' x 23' insulated double attached garage, central air conditioning, and a prime location in a family-friendly neighborhood. Don’t miss this rare opportunity—contact your agent today to schedule a showing! (id:41462)
Property Details
| MLS® Number | SK009817 |
| Property Type | Single Family |
| Neigbourhood | Stonebridge |
| Features | Treed, Rectangular, Double Width Or More Driveway, Sump Pump |
| Structure | Deck |
Building
| Bathroom Total | 3 |
| Bedrooms Total | 5 |
| Appliances | Washer, Refrigerator, Dishwasher, Dryer, Humidifier, Window Coverings, Garage Door Opener Remote(s), Hood Fan, Central Vacuum - Roughed In, Stove |
| Architectural Style | Bi-level |
| Basement Development | Finished |
| Basement Type | Full (finished) |
| Constructed Date | 2012 |
| Cooling Type | Central Air Conditioning, Air Exchanger |
| Heating Fuel | Natural Gas |
| Heating Type | Forced Air |
| Size Interior | 1,265 Ft2 |
| Type | House |
Parking
| Attached Garage | |
| Parking Space(s) | 4 |
Land
| Acreage | No |
| Fence Type | Fence |
| Landscape Features | Lawn, Garden Area |
| Size Irregular | 5912.00 |
| Size Total | 5912 Sqft |
| Size Total Text | 5912 Sqft |
Rooms
| Level | Type | Length | Width | Dimensions |
|---|---|---|---|---|
| Basement | Family Room | 11'8 x 14'4 | ||
| Basement | Laundry Room | Measurements not available | ||
| Basement | Other | Measurements not available | ||
| Basement | Living Room | 10'6 x 14'9 | ||
| Basement | Kitchen | 12 ft | Measurements not available x 12 ft | |
| Basement | Dining Room | 6 ft | 6 ft x Measurements not available | |
| Basement | Bedroom | 9'7 x 8'8 | ||
| Basement | Bedroom | 9'1 x 12'4 | ||
| Basement | 4pc Bathroom | Measurements not available | ||
| Basement | Laundry Room | Measurements not available | ||
| Main Level | Living Room | 12'10 x 13'10 | ||
| Main Level | Dining Room | 11'2 x 14'6 | ||
| Main Level | Kitchen | 11'2 x 14'6 | ||
| Main Level | Primary Bedroom | 11'8 x 12'6 | ||
| Main Level | 3pc Ensuite Bath | Measurements not available | ||
| Main Level | Bedroom | 13 ft | Measurements not available x 13 ft | |
| Main Level | Bedroom | 10 ft | Measurements not available x 10 ft | |
| Main Level | 4pc Bathroom | Measurements not available |
Contact Us
Contact us for more information

Don (Xuanzhi) Tang
Associate Broker
118 Gillies Lane
Saskatoon, Saskatchewan S7V 0J8



