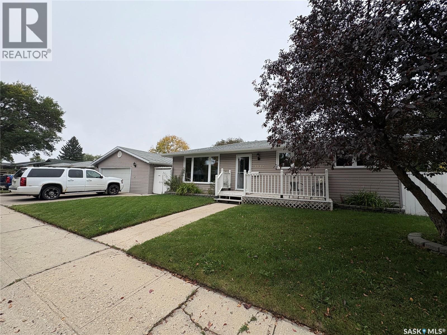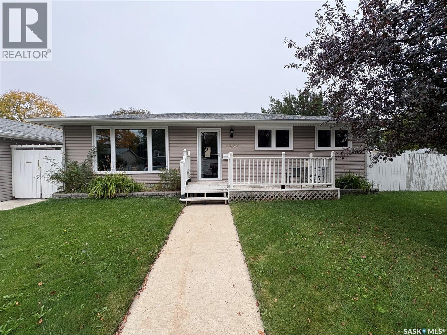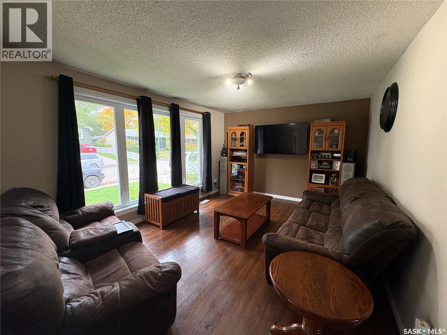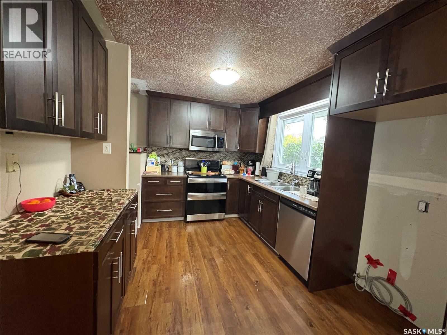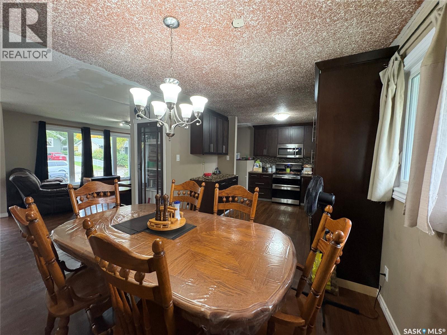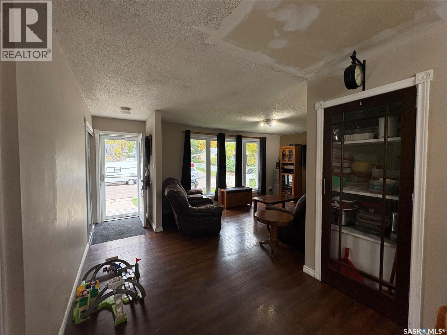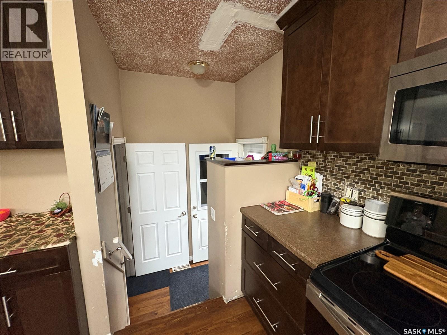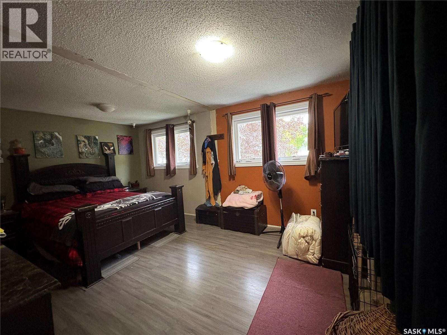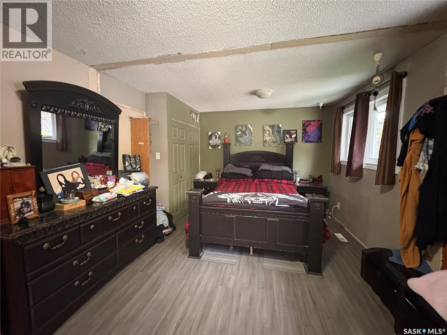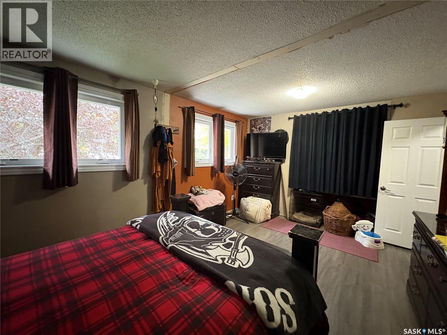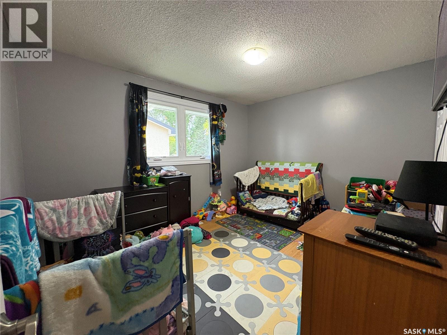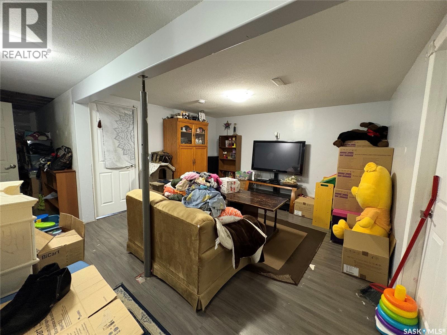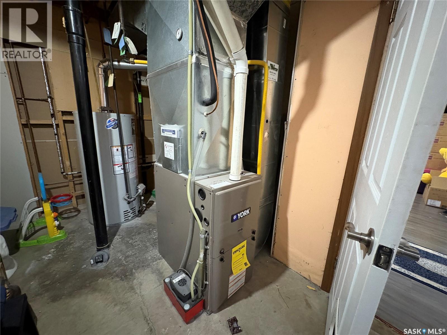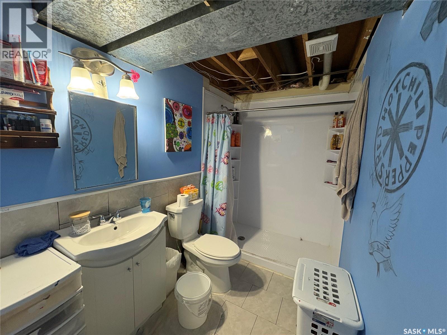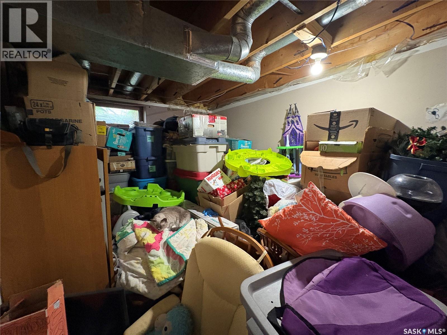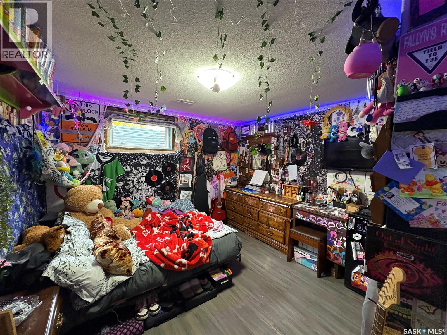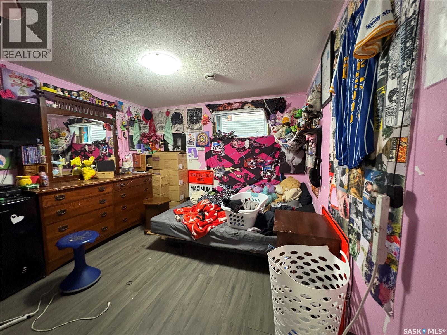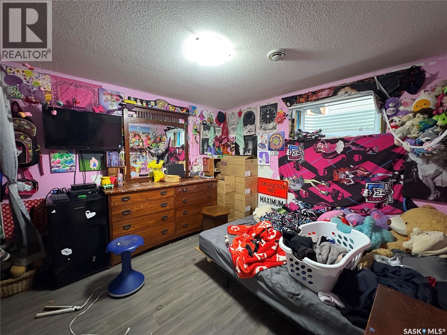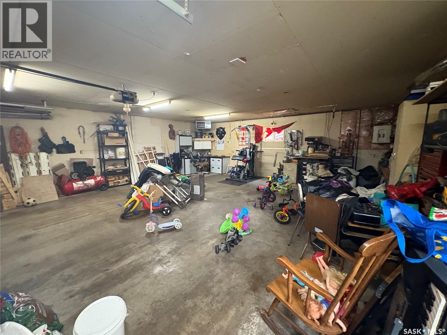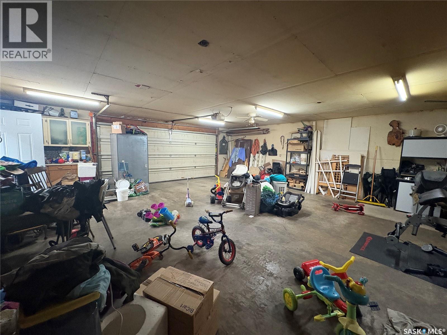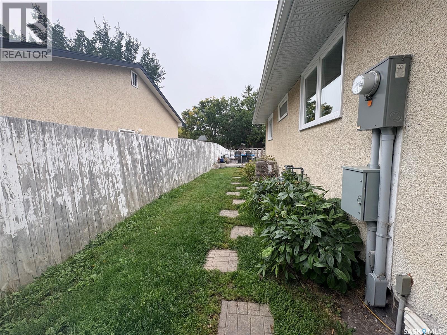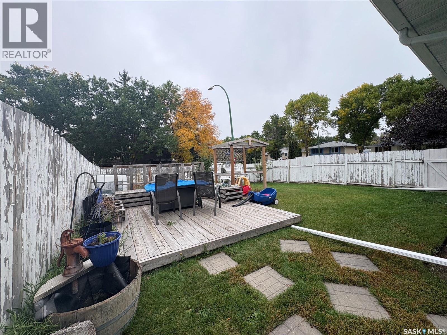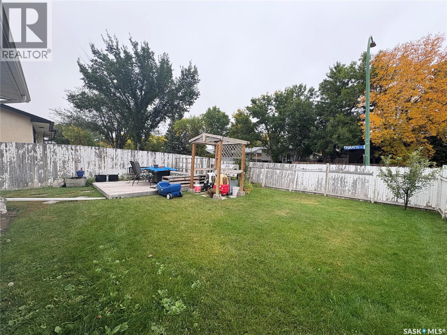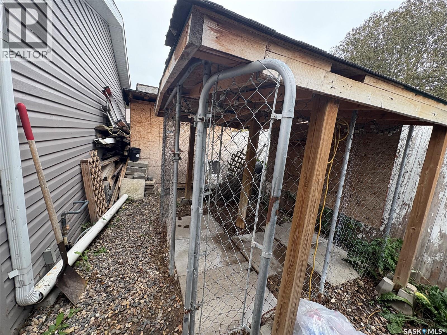5532 2nd Avenue N Regina, Saskatchewan S4R 5M5
4 Bedroom
2 Bathroom
1,040 ft2
Bungalow
Central Air Conditioning
Forced Air
Lawn
$329,900
Charming 4-Bed, 2-Bath Bungalow in Normanview! 1,040 sq ft home on a 5,006 sq ft corner lot. Features updated PVC windows (2022), shingles on house (2018), 200 amp electrical, and high-efficiency furnace (2021). Finished basement with extra living space. Oversized insulated/heated garage with 220V plug—great for a workshop or EV. Close to schools and all north-end amenities. Move-in ready! (id:41462)
Property Details
| MLS® Number | SK019551 |
| Property Type | Single Family |
| Neigbourhood | Normanview |
Building
| Bathroom Total | 2 |
| Bedrooms Total | 4 |
| Architectural Style | Bungalow |
| Basement Development | Finished |
| Basement Type | Full (finished) |
| Constructed Date | 1973 |
| Cooling Type | Central Air Conditioning |
| Heating Fuel | Natural Gas |
| Heating Type | Forced Air |
| Stories Total | 1 |
| Size Interior | 1,040 Ft2 |
| Type | House |
Parking
| Detached Garage | |
| Heated Garage | |
| Parking Space(s) | 4 |
Land
| Acreage | No |
| Fence Type | Fence |
| Landscape Features | Lawn |
| Size Irregular | 5006.00 |
| Size Total | 5006 Sqft |
| Size Total Text | 5006 Sqft |
Rooms
| Level | Type | Length | Width | Dimensions |
|---|---|---|---|---|
| Basement | Other | 13 ft | 14 ft ,4 in | 13 ft x 14 ft ,4 in |
| Basement | 3pc Bathroom | - x - | ||
| Basement | Bedroom | 10 ft ,10 in | 12 ft ,4 in | 10 ft ,10 in x 12 ft ,4 in |
| Basement | Bedroom | 10 ft ,3 in | 9 ft ,10 in | 10 ft ,3 in x 9 ft ,10 in |
| Main Level | Living Room | 15 ft ,11 in | 11 ft ,7 in | 15 ft ,11 in x 11 ft ,7 in |
| Main Level | Dining Room | 10 ft ,3 in | 8 ft ,4 in | 10 ft ,3 in x 8 ft ,4 in |
| Main Level | Kitchen | 12 ft ,9 in | 9 ft ,10 in | 12 ft ,9 in x 9 ft ,10 in |
| Main Level | Bedroom | 16 ft ,8 in | 11 ft ,7 in | 16 ft ,8 in x 11 ft ,7 in |
| Main Level | Bedroom | 12 ft ,3 in | 9 ft ,10 in | 12 ft ,3 in x 9 ft ,10 in |
| Main Level | 4pc Bathroom | - x - |
Contact Us
Contact us for more information
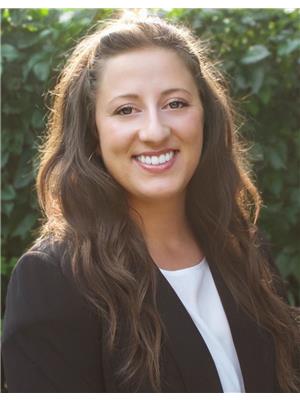
Victoria Chupa
Salesperson
https://victoriachupa.ca/
https://www.facebook.com/victoriachuparealty
https://www.instagram.com/victoriachuparealty/
Realty Executives Diversified Realty
1362 Lorne Street
Regina, Saskatchewan S4R 2K1
1362 Lorne Street
Regina, Saskatchewan S4R 2K1
(306) 779-3000
(306) 779-3001
www.realtyexecutivesdiversified.com/



