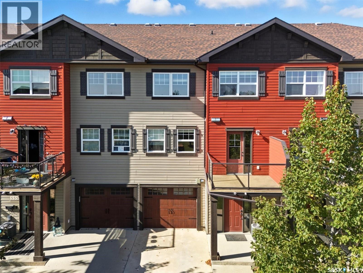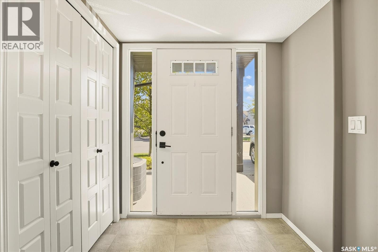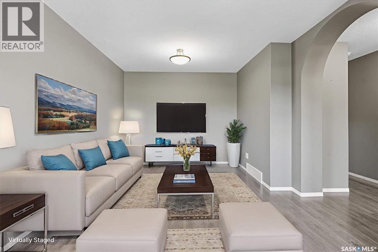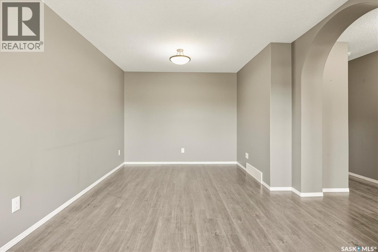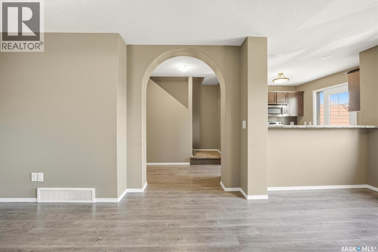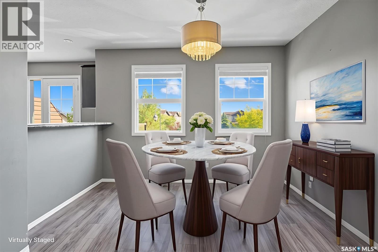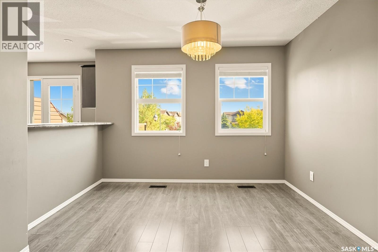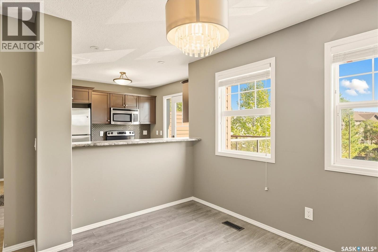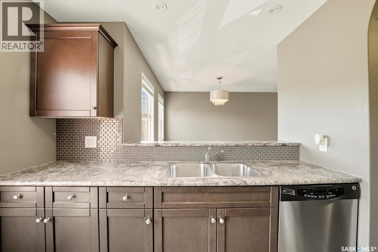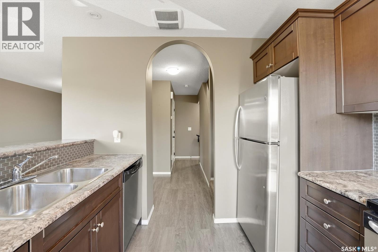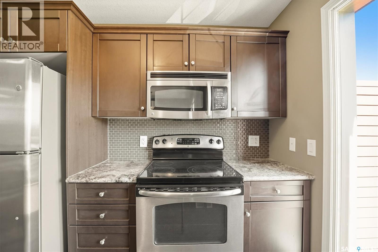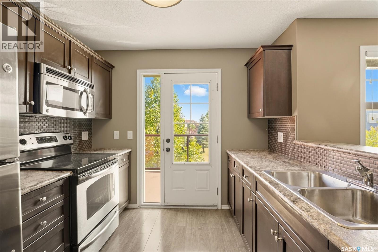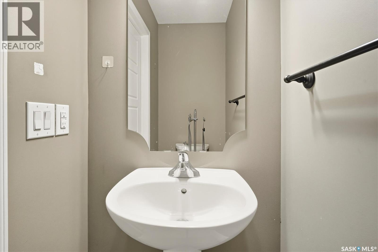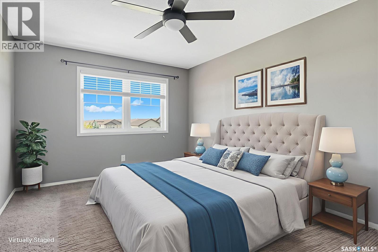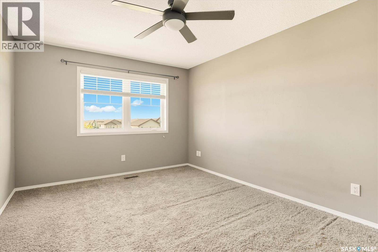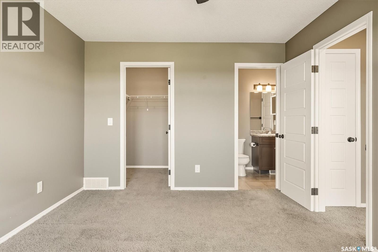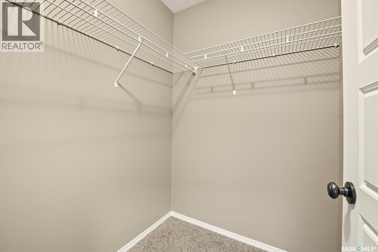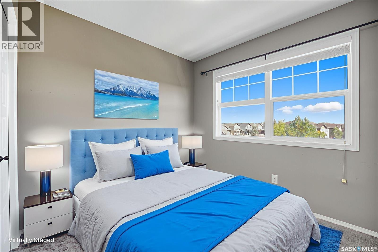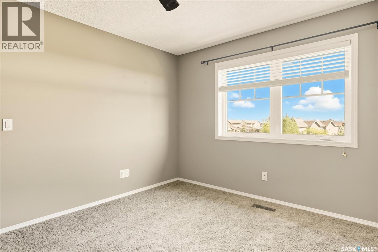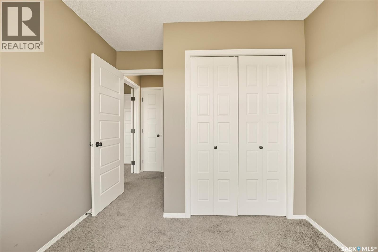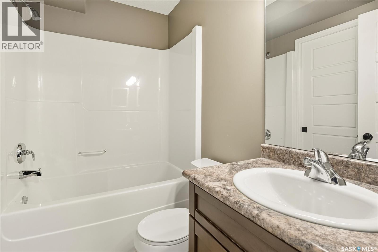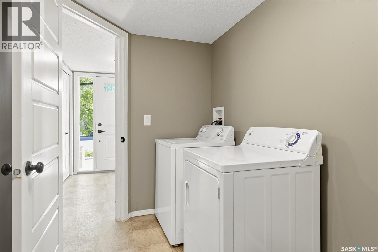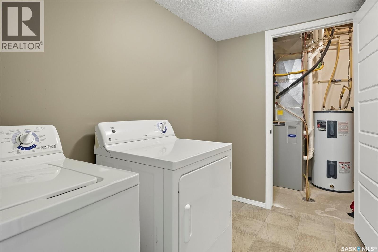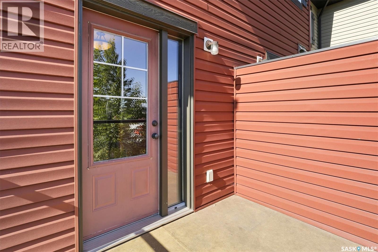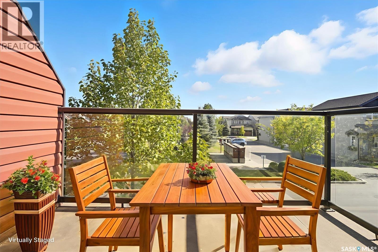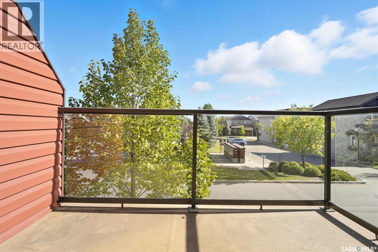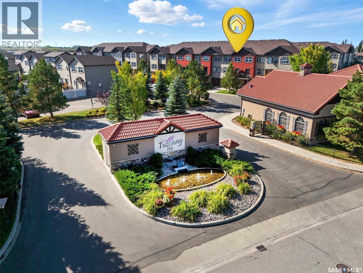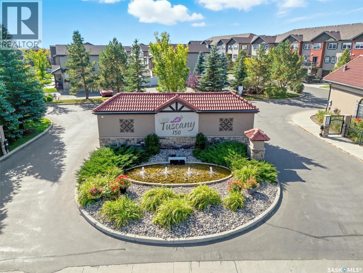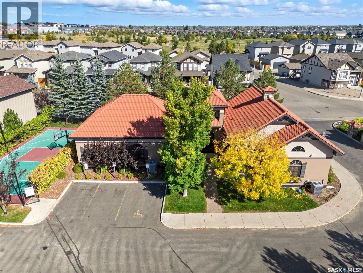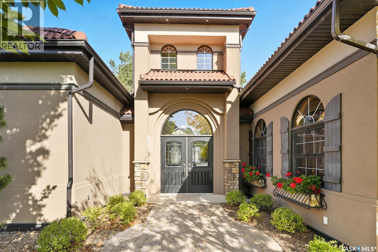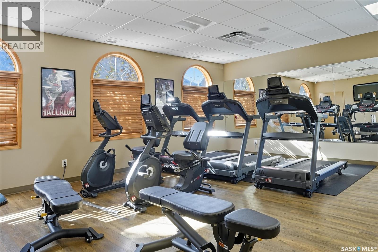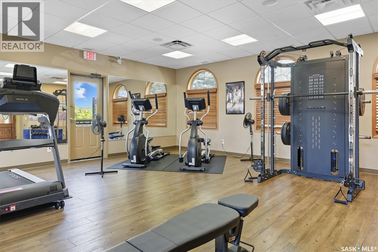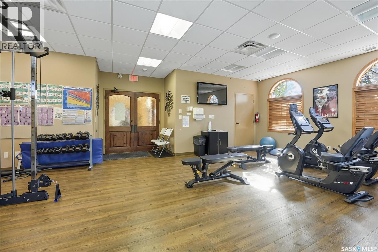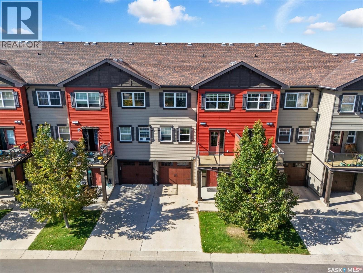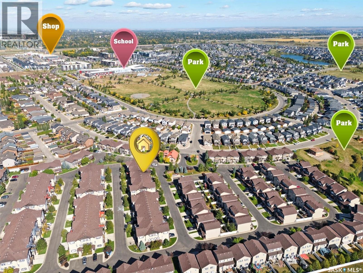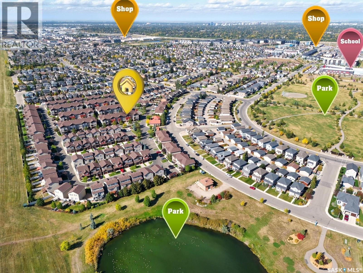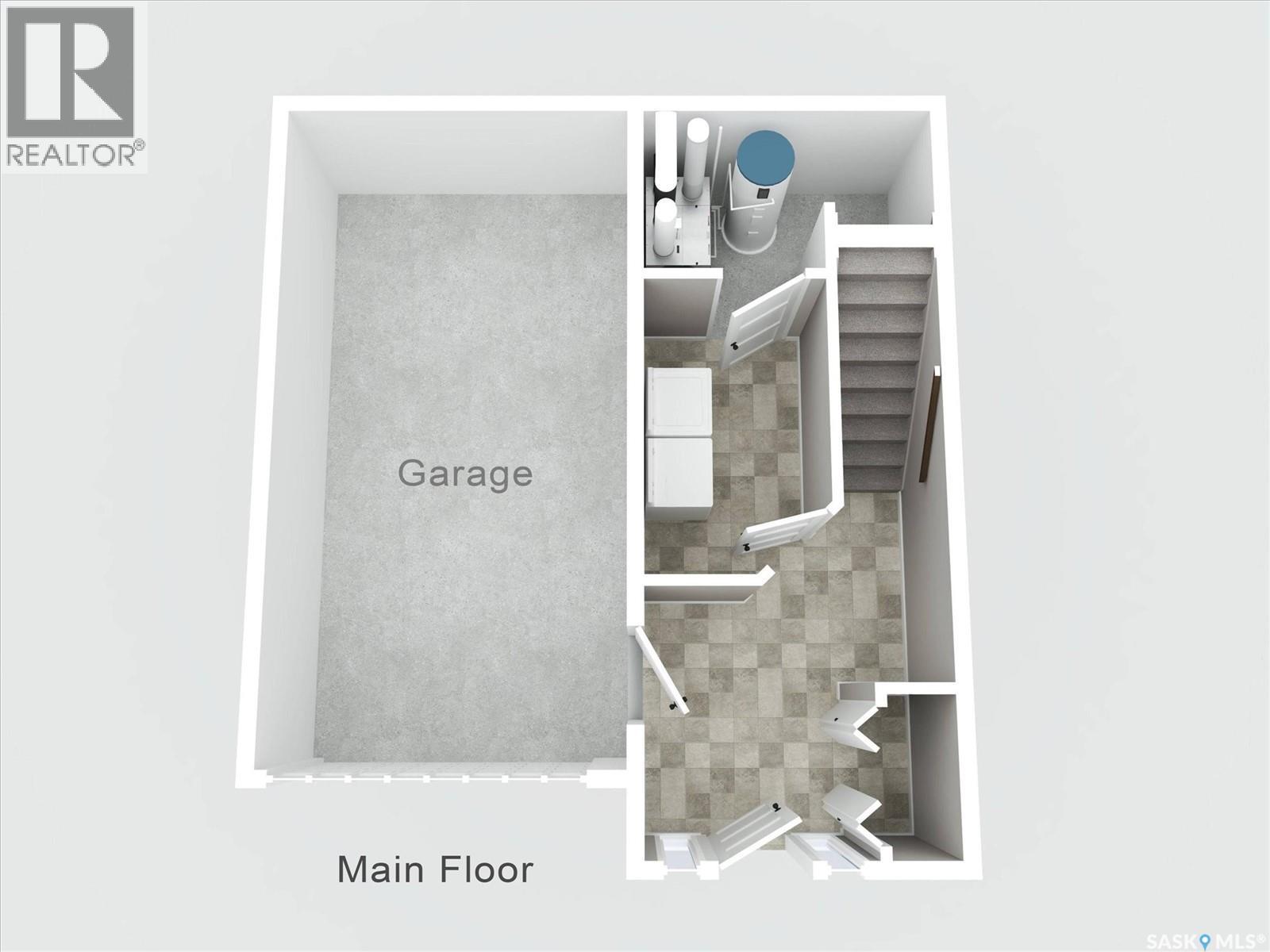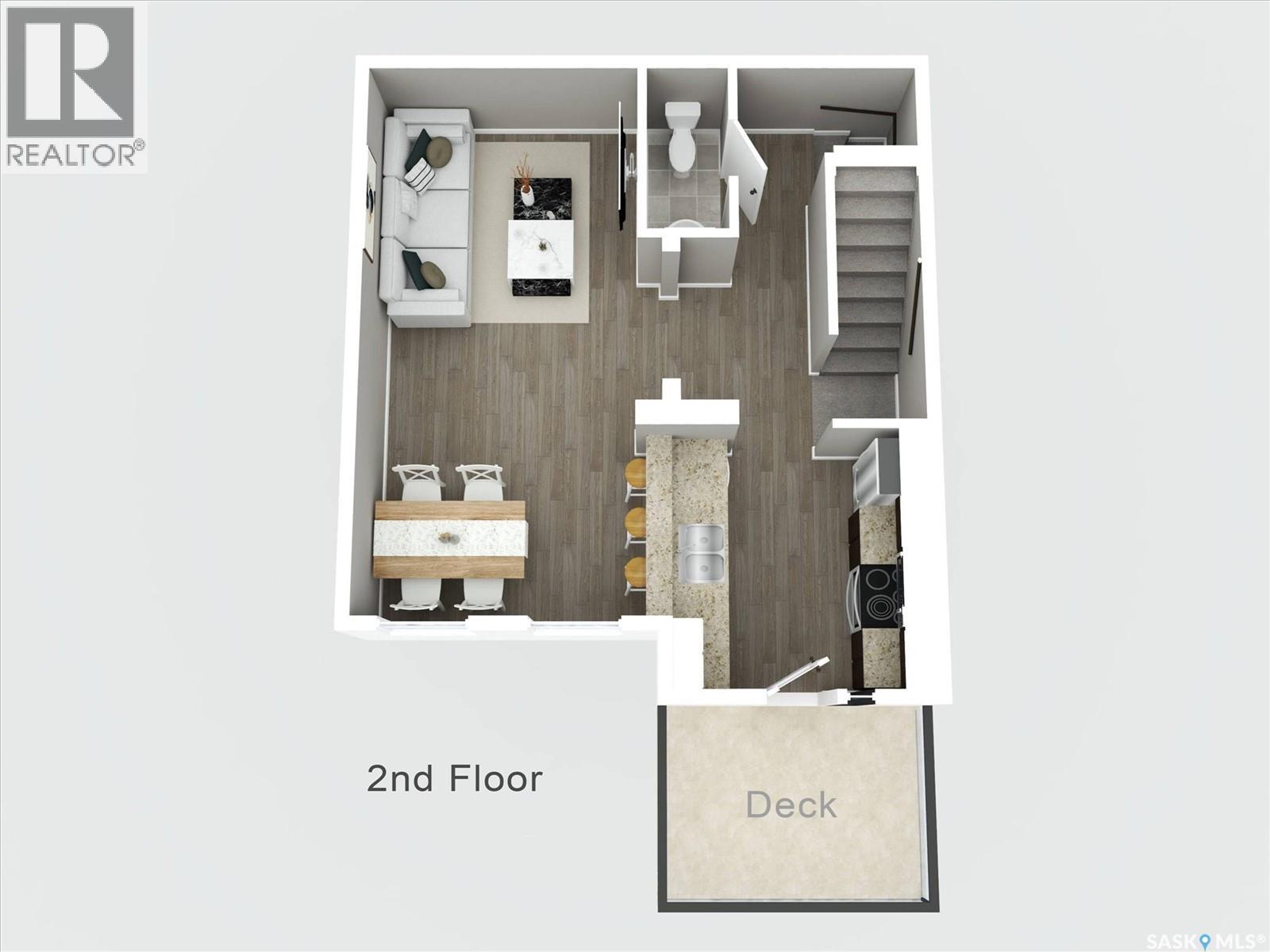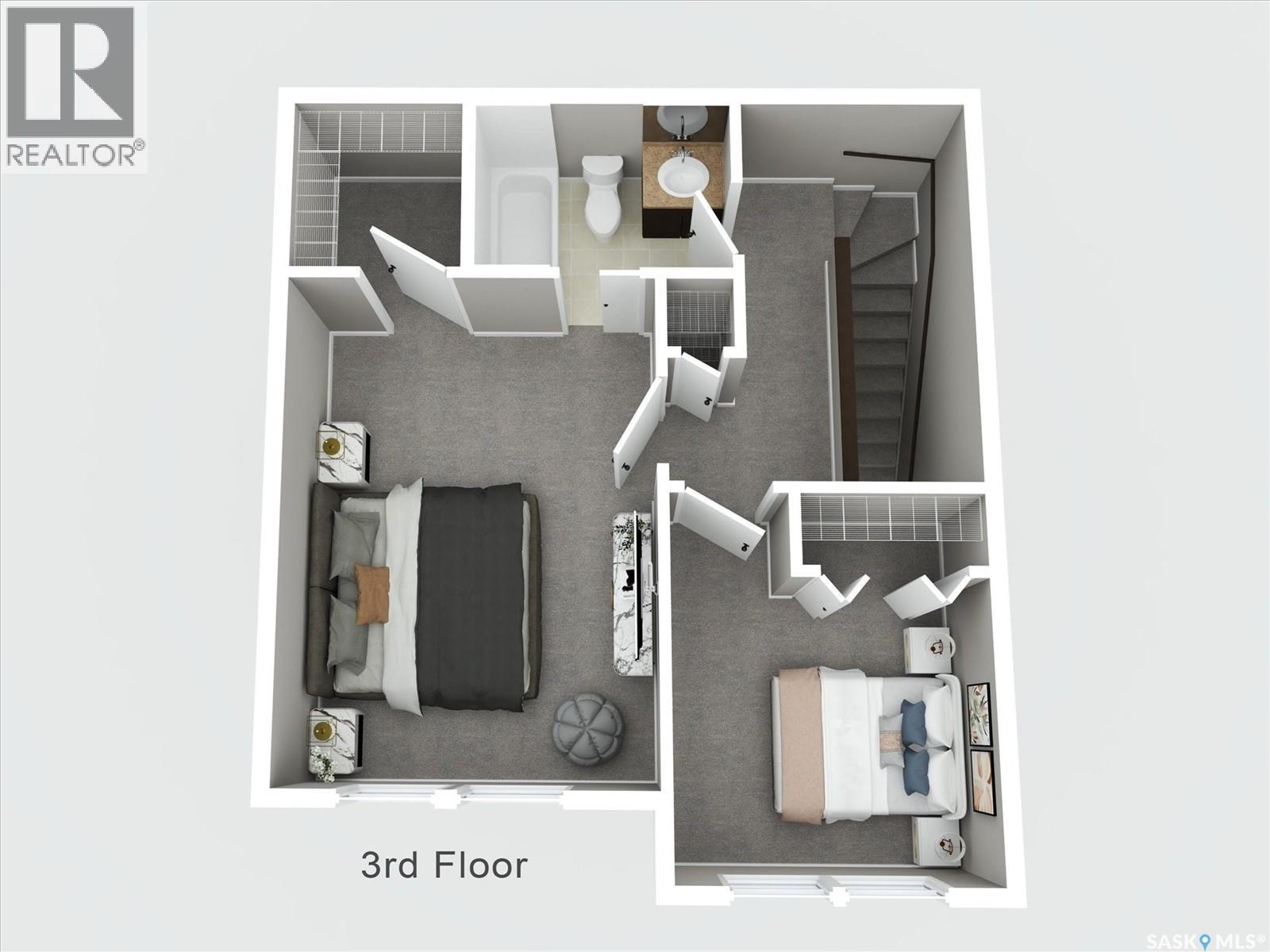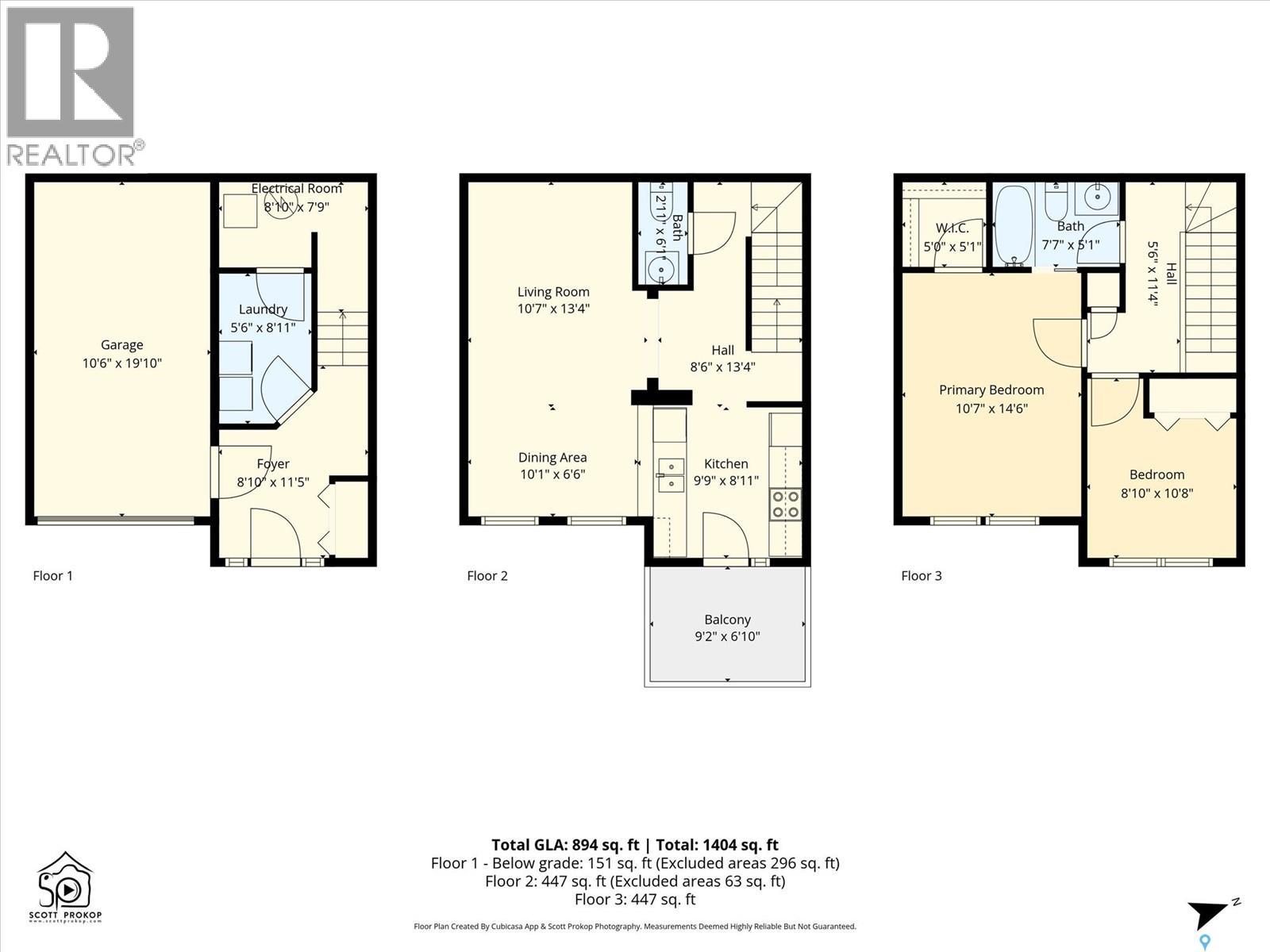553 150 Langlois Way Saskatoon, Saskatchewan S7T 0L2
$269,900Maintenance,
$397 Monthly
Maintenance,
$397 MonthlyWelcome to Little Tuscany in Stonebridge! This stylish 3-storey townhouse condo offers 2 bedrooms, 2 bathrooms, and a single attached garage in a secure gated community. The main floor features a spacious foyer with direct garage entry, a laundry area with built-in storage, and handy under-stair space. Upstairs, the bright open-concept second level is filled with natural light from large windows. Enjoy a comfortable living and dining area alongside a functional galley-style kitchen complete with breakfast bar and appliances. A two-piece bath and access to a private balcony make this floor perfect for both everyday living and entertaining. The top level hosts two generously sized bedrooms, including a primary suite with walk-in closet and cheater access to a 4-piece bathroom. Extra features include access to the Little Tuscany clubhouse, where you’ll enjoy a fitness room, lounge, and outdoor sports court. Set within walking distance of parks, trails, schools, shopping, and dining—and with quick access to Circle Drive and public transit—this home offers comfort, convenience, and a vibrant community lifestyle. Call to set up your viewing today! As per the Seller’s direction, all offers will be presented on 10/02/2025 11:59AM. (id:41462)
Property Details
| MLS® Number | SK019364 |
| Property Type | Single Family |
| Neigbourhood | Stonebridge |
| Community Features | Pets Allowed With Restrictions |
| Features | Balcony |
| Structure | Tennis Court |
Building
| Bathroom Total | 2 |
| Bedrooms Total | 2 |
| Amenities | Exercise Centre |
| Appliances | Washer, Refrigerator, Dishwasher, Dryer, Microwave, Window Coverings, Garage Door Opener Remote(s), Stove |
| Architectural Style | 3 Level |
| Constructed Date | 2012 |
| Cooling Type | Central Air Conditioning |
| Heating Fuel | Natural Gas |
| Heating Type | Forced Air |
| Stories Total | 3 |
| Size Interior | 1,161 Ft2 |
| Type | Row / Townhouse |
Parking
| Attached Garage | |
| Other | |
| Parking Space(s) | 2 |
Land
| Acreage | No |
| Landscape Features | Lawn, Underground Sprinkler |
Rooms
| Level | Type | Length | Width | Dimensions |
|---|---|---|---|---|
| Second Level | Living Room | 13'4 x 10'7 | ||
| Second Level | Dining Room | 6'6 x 10'1 | ||
| Second Level | Kitchen | 8'11 x 9'9 | ||
| Second Level | 2pc Bathroom | 6'1 x 2'11 | ||
| Third Level | Bedroom | 14'6 x 10'7 | ||
| Third Level | Bedroom | 10'8 x 8'10 | ||
| Third Level | 4pc Bathroom | 5'1 x 7'7 | ||
| Main Level | Foyer | 11'5 x 8'10 | ||
| Main Level | Laundry Room | 8'11 x 5'6 |
Contact Us
Contact us for more information

Lisa Kloeble
Salesperson
#211 - 220 20th St W
Saskatoon, Saskatchewan S7M 0W9



