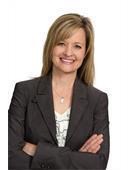5505 Campling Avenue Regina, Saskatchewan S4W 0P7
$469,900
Welcome to this beautifully maintained home, tucked away on a quiet street in Harbour Landing. The main floor offers an open and spacious layout, featuring a kitchen with ample cabinetry, generous counter space, and a large island with quartz countertops—perfect for everyday living and entertaining. At the front door you're welcomed into a bright, spacious foyer. At the back entrance, you'll find a convenient mudroom area with a half bath, providing easy access from the double detached garage and the nicely maintained backyard. Upstairs, there are three bedrooms. The primary suite features a stunning window, high ceilings, a walk-in closet, and a private 3-piece ensuite. The laundry is also conveniently located on the second floor. The basement includes a large, finished family room ready for your enjoyment. The remaining space is currently used for storage but offers plenty of potential to develop further to suit your family’s needs. Contact your REALTOR® or the listing agent today to schedule a private viewing!... As per the Seller’s direction, all offers will be presented on 2025-06-22 at 12:04 AM (id:41462)
Property Details
| MLS® Number | SK010009 |
| Property Type | Single Family |
| Neigbourhood | Harbour Landing |
| Features | Rectangular |
Building
| Bathroom Total | 3 |
| Bedrooms Total | 3 |
| Appliances | Washer, Refrigerator, Dishwasher, Dryer, Microwave, Window Coverings, Garage Door Opener Remote(s), Stove |
| Architectural Style | 2 Level |
| Constructed Date | 2016 |
| Cooling Type | Central Air Conditioning, Air Exchanger |
| Heating Fuel | Natural Gas |
| Heating Type | Forced Air |
| Stories Total | 2 |
| Size Interior | 1,434 Ft2 |
| Type | House |
Parking
| Detached Garage | |
| Parking Space(s) | 2 |
Land
| Acreage | No |
| Fence Type | Fence |
| Landscape Features | Lawn |
| Size Irregular | 3416.00 |
| Size Total | 3416 Sqft |
| Size Total Text | 3416 Sqft |
Rooms
| Level | Type | Length | Width | Dimensions |
|---|---|---|---|---|
| Second Level | Primary Bedroom | 10 ft ,8 in | 13 ft | 10 ft ,8 in x 13 ft |
| Second Level | 3pc Ensuite Bath | 8 ft ,4 in | 5 ft ,7 in | 8 ft ,4 in x 5 ft ,7 in |
| Second Level | Laundry Room | 6 ft ,3 in | 3 ft ,3 in | 6 ft ,3 in x 3 ft ,3 in |
| Second Level | Bedroom | 9 ft | 9 ft ,3 in | 9 ft x 9 ft ,3 in |
| Second Level | Bedroom | 9 ft | 9 ft ,4 in | 9 ft x 9 ft ,4 in |
| Second Level | 4pc Bathroom | 8 ft ,8 in | 4 ft ,10 in | 8 ft ,8 in x 4 ft ,10 in |
| Basement | Family Room | 16 ft ,8 in | 12 ft ,3 in | 16 ft ,8 in x 12 ft ,3 in |
| Basement | Dining Nook | 5 ft ,6 in | 7 ft ,5 in | 5 ft ,6 in x 7 ft ,5 in |
| Basement | Other | 15 ft | 14 ft ,6 in | 15 ft x 14 ft ,6 in |
| Main Level | Foyer | 6 ft | 6 ft | 6 ft x 6 ft |
| Main Level | Living Room | 14 ft | 12 ft ,5 in | 14 ft x 12 ft ,5 in |
| Main Level | Kitchen | 12 ft ,3 in | 12 ft ,6 in | 12 ft ,3 in x 12 ft ,6 in |
| Main Level | Dining Room | 9 ft | 12 ft ,6 in | 9 ft x 12 ft ,6 in |
| Main Level | 2pc Bathroom | 4 ft ,10 in | 5 ft ,4 in | 4 ft ,10 in x 5 ft ,4 in |
Contact Us
Contact us for more information

Adele Ruschkowski
Salesperson
https://www.reginahomesforsale.net/
2350 - 2nd Avenue
Regina, Saskatchewan S4R 1A6



















































