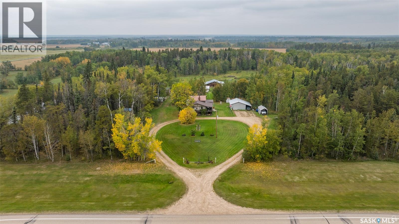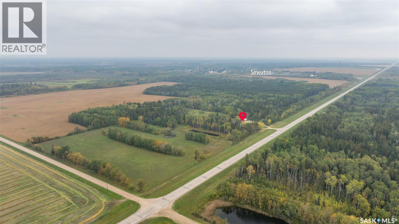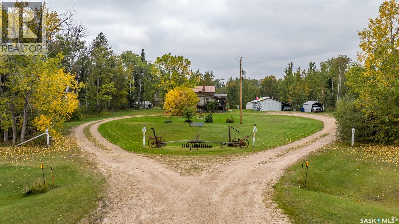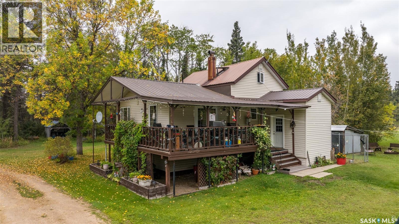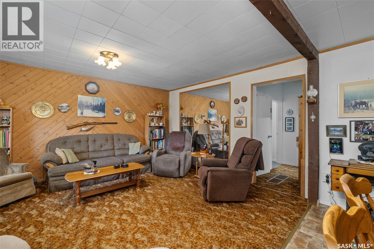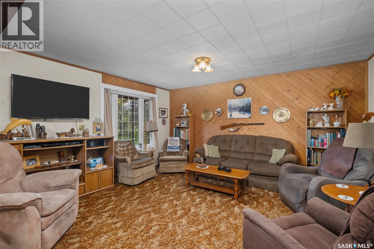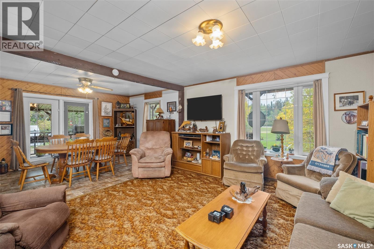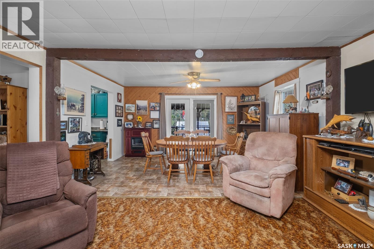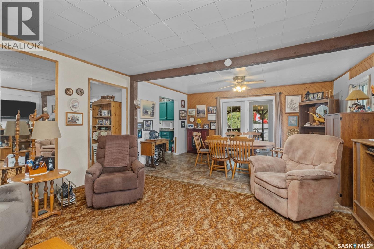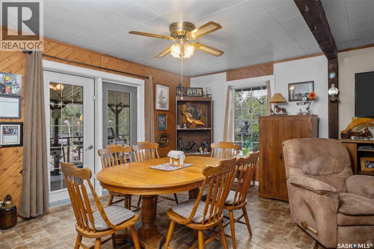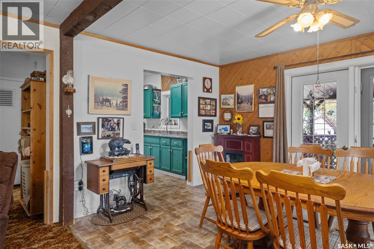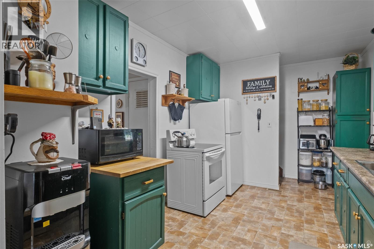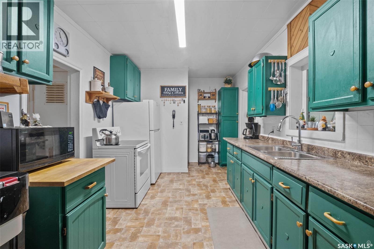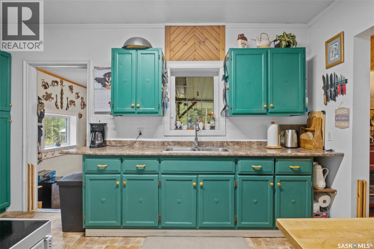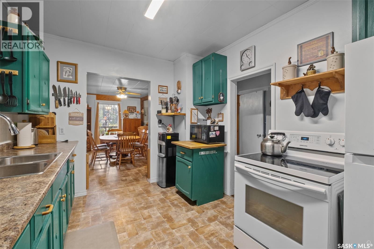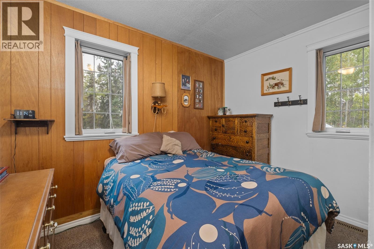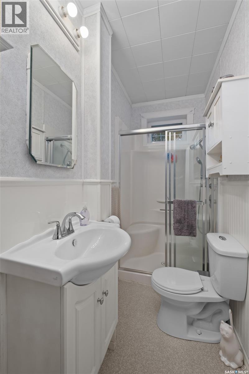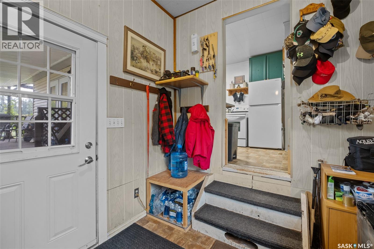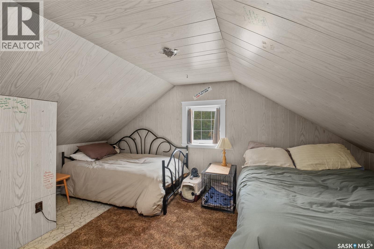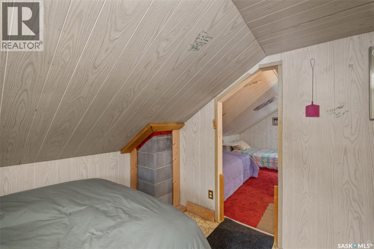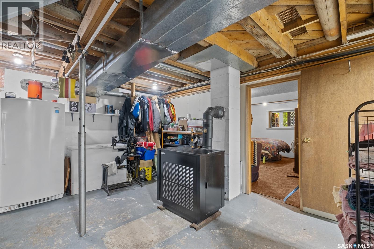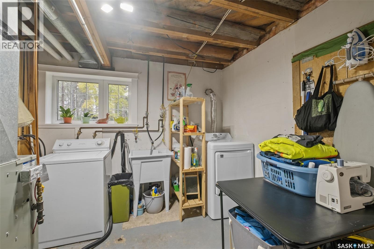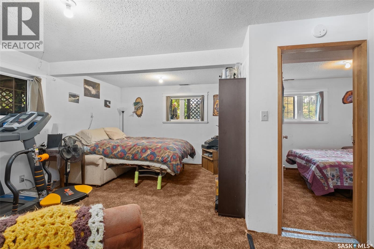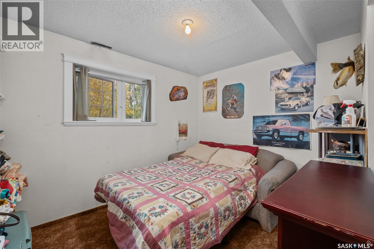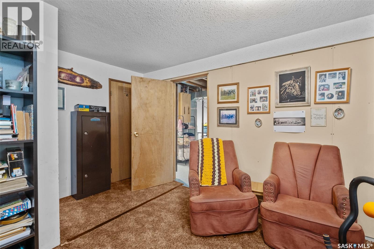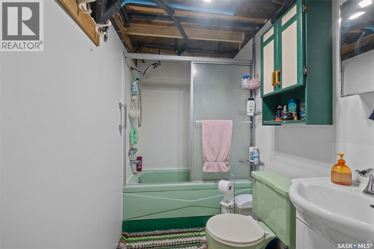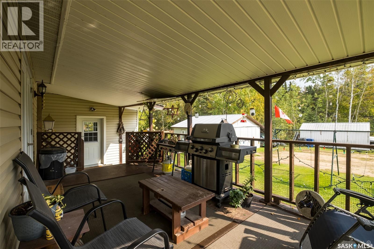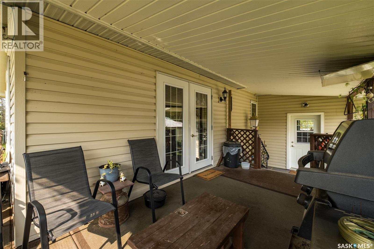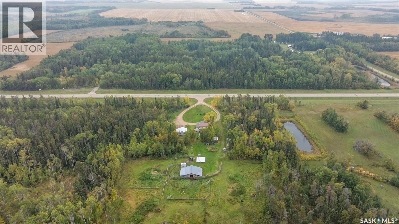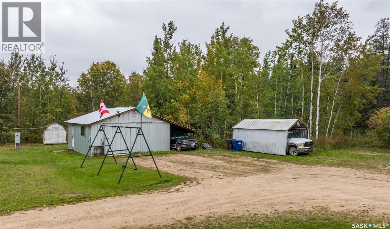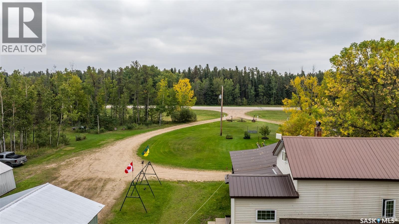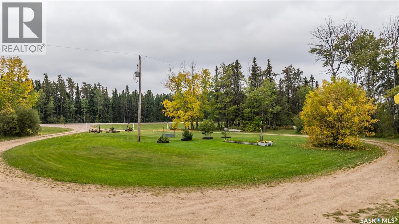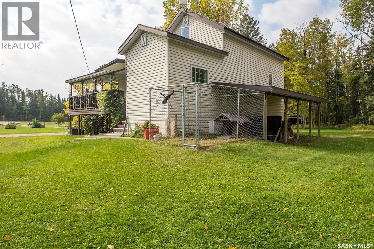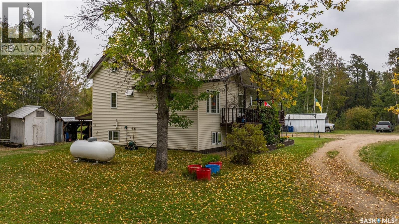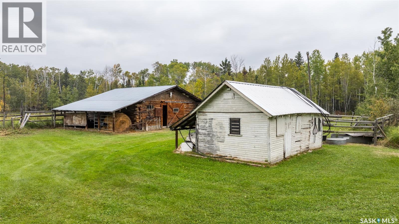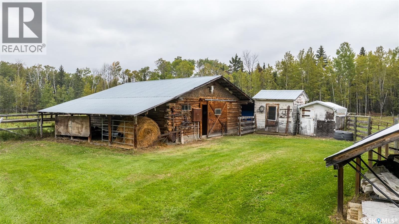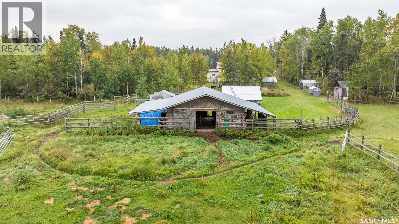55 Highway Torch River Rm No. 488, Saskatchewan S0J 2N0
$289,900
If i was looking to escape city life while still staying close to small town amenities I would want to view this home ! Situated just outside the village of Smeaton, this affordable acreage offers the perfect balance of country living and functionality. Nestled on 19.15 acres, the property features a beautifully landscaped yard site, ideal for families, hobby farmers, or anyone looking for a peaceful rural retreat. The charming farmhouse has been updated with newer windows and doors, a durable metal roof, and efficient propane heat with a CSA-approved wood stove backup. Enjoy outdoor living on the two-sided wraparound covered deck, perfect for relaxing or entertaining. Inside, the home offers a spacious entryway designed to handle all your gear. The main floor includes the primary bedroom, a bathroom with a walk-in shower, and an open-concept living and dining area with plenty of space to host family and friends. A functional kitchen completes the main level. Upstairs, you’ll find two additional bedrooms, while the basement provides a fourth bedroom, full bathroom, family room, and utility room. Outbuildings are plentiful, including a 24’ x 26’ heated, insulated shop, a barn with fencing for animals, a chicken coop, and multiple additional sheds for storage or projects. Whether you’re looking to start a hobby farm, raise animals, or simply enjoy the space and tranquility of acreage living, this property has much to offer. Call today before you miss this opportunity to make this acreage your new home! (id:41462)
Property Details
| MLS® Number | SK018670 |
| Property Type | Single Family |
| Community Features | School Bus |
| Features | Acreage, Treed, Rectangular |
| Structure | Deck |
Building
| Bathroom Total | 2 |
| Bedrooms Total | 4 |
| Appliances | Washer, Refrigerator, Dryer, Stove |
| Architectural Style | 2 Level |
| Basement Type | Full |
| Constructed Date | 1930 |
| Fireplace Fuel | Wood |
| Fireplace Present | Yes |
| Fireplace Type | Conventional |
| Heating Fuel | Propane |
| Heating Type | Forced Air |
| Stories Total | 2 |
| Size Interior | 1,271 Ft2 |
| Type | House |
Parking
| Detached Garage | |
| Gravel | |
| Heated Garage | |
| Parking Space(s) | 14 |
Land
| Acreage | Yes |
| Fence Type | Fence, Partially Fenced |
| Landscape Features | Lawn |
| Size Irregular | 19.41 |
| Size Total | 19.41 Ac |
| Size Total Text | 19.41 Ac |
Rooms
| Level | Type | Length | Width | Dimensions |
|---|---|---|---|---|
| Second Level | Bedroom | 9 ft ,4 in | 15 ft ,2 in | 9 ft ,4 in x 15 ft ,2 in |
| Second Level | Bedroom | 13 ft ,3 in | 15 ft ,2 in | 13 ft ,3 in x 15 ft ,2 in |
| Basement | Bedroom | 11 ft ,3 in | 8 ft ,6 in | 11 ft ,3 in x 8 ft ,6 in |
| Basement | Bedroom | 13 ft ,3 in | 15 ft ,2 in | 13 ft ,3 in x 15 ft ,2 in |
| Basement | Family Room | 15 ft ,2 in | 15 ft ,4 in | 15 ft ,2 in x 15 ft ,4 in |
| Basement | Laundry Room | 15 ft ,2 in | 23 ft ,2 in | 15 ft ,2 in x 23 ft ,2 in |
| Basement | 4pc Bathroom | 7 ft ,6 in | 5 ft | 7 ft ,6 in x 5 ft |
| Main Level | Kitchen | 15 ft ,2 in | 9 ft ,3 in | 15 ft ,2 in x 9 ft ,3 in |
| Main Level | 3pc Bathroom | 8 ft ,8 in | 3 ft ,8 in | 8 ft ,8 in x 3 ft ,8 in |
| Main Level | Living Room | 15 ft ,2 in | 13 ft ,2 in | 15 ft ,2 in x 13 ft ,2 in |
| Main Level | Dining Room | 15 ft ,2 in | 10 ft | 15 ft ,2 in x 10 ft |
| Main Level | Enclosed Porch | 10 ft ,2 in | 8 ft | 10 ft ,2 in x 8 ft |
Contact Us
Contact us for more information

Krystal Hammersmith
Salesperson
2730a 2nd Avenue West
Prince Albert, Saskatchewan S6V 5E6



