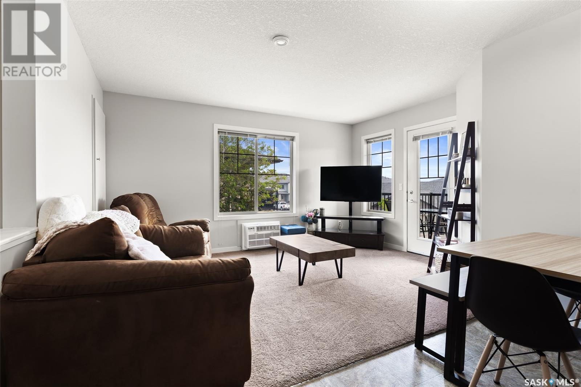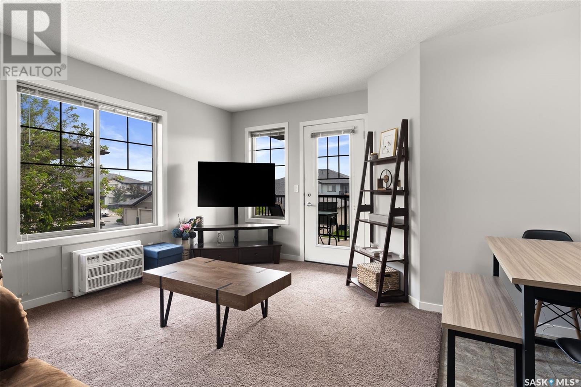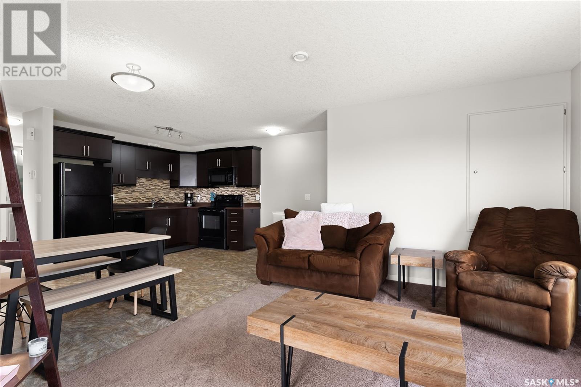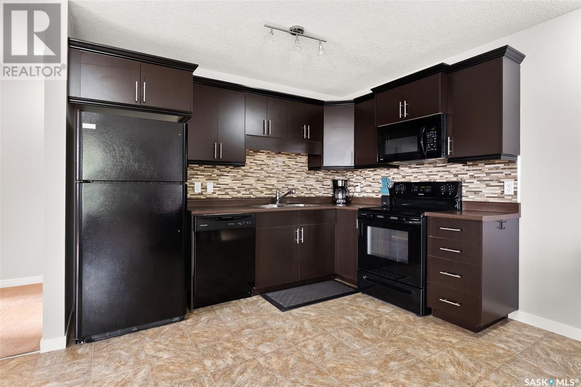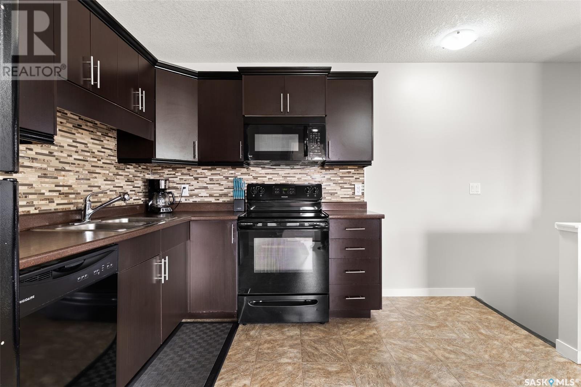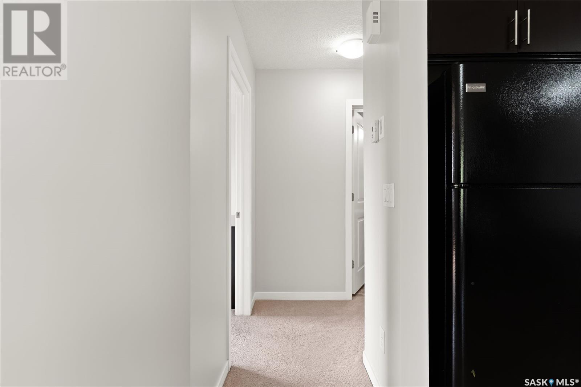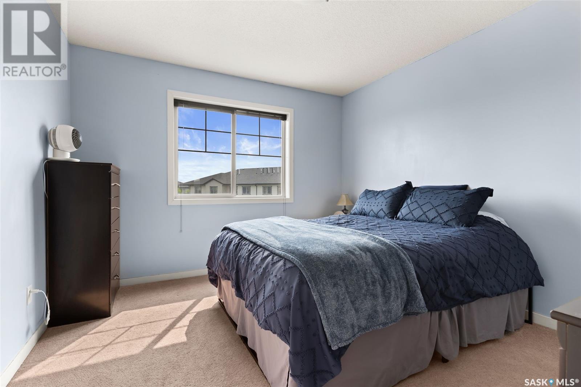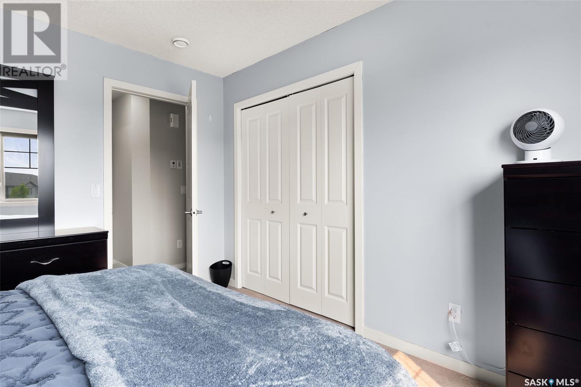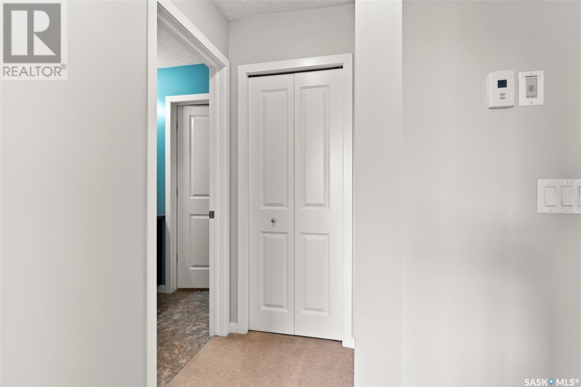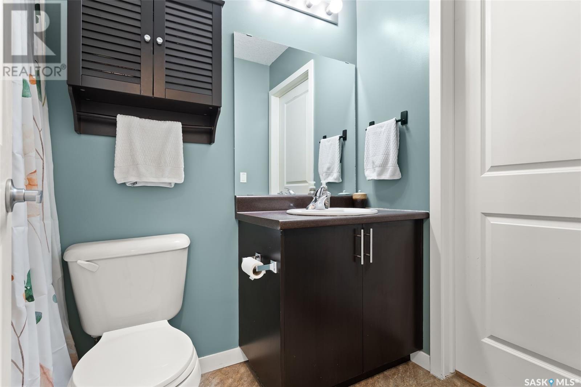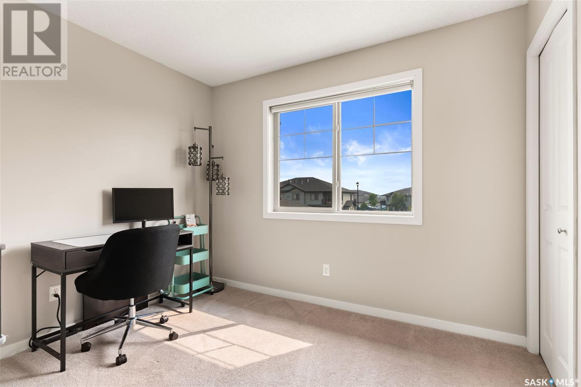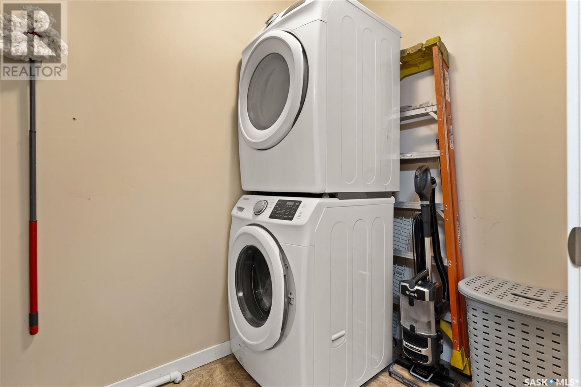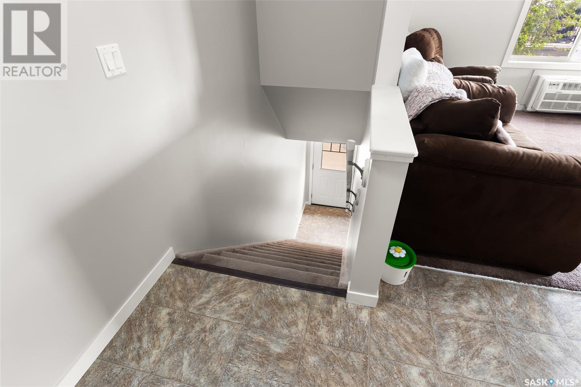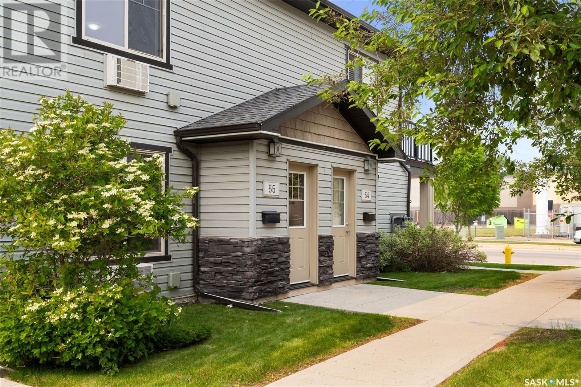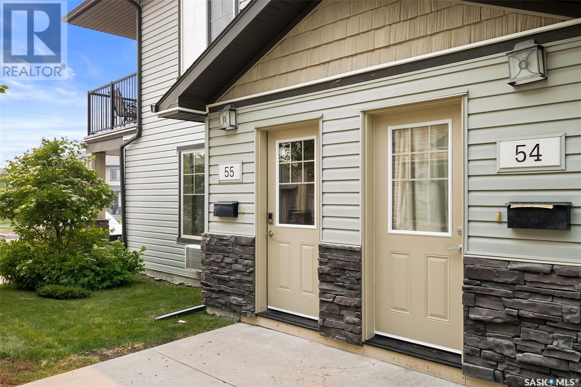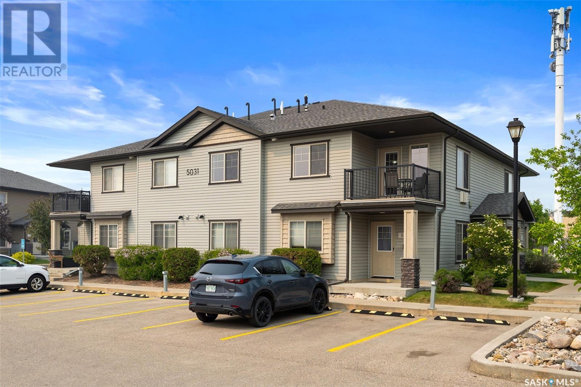55 5031 James Hill Road Regina, Saskatchewan S4W 0B9
$189,900Maintenance,
$260.57 Monthly
Maintenance,
$260.57 MonthlyWelcome to #55 5031 James Hill Road, a bright and well maintained upperlevel condo with direct access to unit, located in the heart of desirable Harbour Landing. Offering 786 sq ft of functional living space, this unit features a smart open concept layout with 2 bedrooms, 1 full bathroom, great outdoor balcony, in-suite laundry and 1 electrified parking stall. The south facing exposure floods the space with natural light, the light natural decor adds to the airy feel and provides the perfect spot to unwind while enjoying those beautiful views. The kitchen offers ample dark wood cabinetry, black appliance package and ample counter space. This layout flows seamlessly into the dining and living areas, providing an ideal setup for everyday living and entertaining alike. Whether you're a first time buyer, student looking to own, thinking of downsizing, or adding to your investment portfolio, this is an excellent opportunity to own your own home at an affordable price point, in a vibrant community. The location provides a quick walk to paths, parks, restaurants, shopping, schools, and transit. Don’t miss your chance to call this one home! (id:41462)
Property Details
| MLS® Number | SK009292 |
| Property Type | Single Family |
| Neigbourhood | Harbour Landing |
| Community Features | Pets Allowed With Restrictions |
| Features | Treed |
| Structure | Deck |
Building
| Bathroom Total | 1 |
| Bedrooms Total | 2 |
| Appliances | Washer, Refrigerator, Dishwasher, Dryer, Microwave, Window Coverings, Stove |
| Constructed Date | 2010 |
| Cooling Type | Wall Unit, Air Exchanger |
| Heating Type | Hot Water, In Floor Heating |
| Size Interior | 786 Ft2 |
| Type | Row / Townhouse |
Parking
| Surfaced | 1 |
| Other | |
| None | |
| Parking Space(s) | 1 |
Land
| Acreage | No |
Rooms
| Level | Type | Length | Width | Dimensions |
|---|---|---|---|---|
| Main Level | Foyer | 5 ft | 4 ft | 5 ft x 4 ft |
| Main Level | Kitchen | 10 ft ,10 in | 9 ft | 10 ft ,10 in x 9 ft |
| Main Level | Dining Room | 6 ft ,4 in | 6 ft | 6 ft ,4 in x 6 ft |
| Main Level | Living Room | 14 ft ,6 in | 11 ft | 14 ft ,6 in x 11 ft |
| Main Level | Bedroom | 10 ft | 9 ft ,5 in | 10 ft x 9 ft ,5 in |
| Main Level | Bedroom | 11 ft ,9 in | 10 ft ,10 in | 11 ft ,9 in x 10 ft ,10 in |
| Main Level | 4pc Bathroom | 8 ft ,4 in | 4 ft ,10 in | 8 ft ,4 in x 4 ft ,10 in |
| Main Level | Laundry Room | 5 ft | 4 ft ,5 in | 5 ft x 4 ft ,5 in |
| Main Level | Other | 5 ft | 4 ft | 5 ft x 4 ft |
Contact Us
Contact us for more information
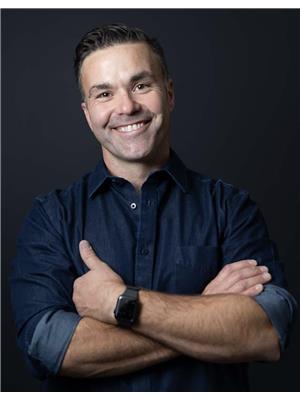
Peter Fourlas
Associate Broker
https://www.youtube.com/embed/wrGYnoaYl9E
https://www.youtube.com/embed/IsomWGS09R4
https://www.peterfourlas.ca/
1450 Hamilton Street
Regina, Saskatchewan S4R 8R3
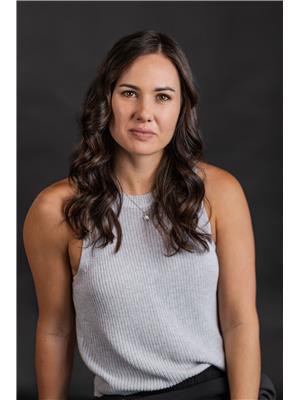
Kaitlin Brown
Salesperson
https://www.youtube.com/embed/WOVhaXlLfUw
https://peterfourlas.ca/aboutus/kaitlinbio/
https://www.facebook.com/fourlasandbrown/
https://www.instagram.com/fourlasandbrown/
1450 Hamilton Street
Regina, Saskatchewan S4R 8R3



