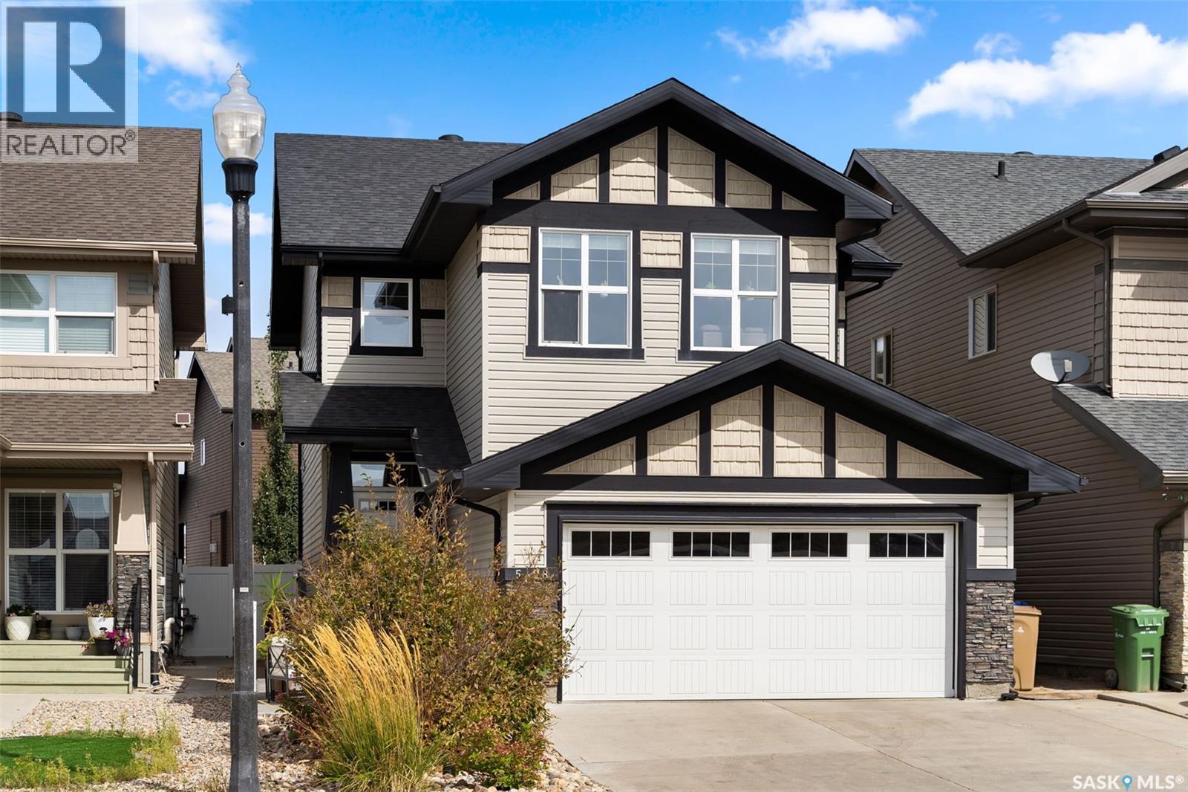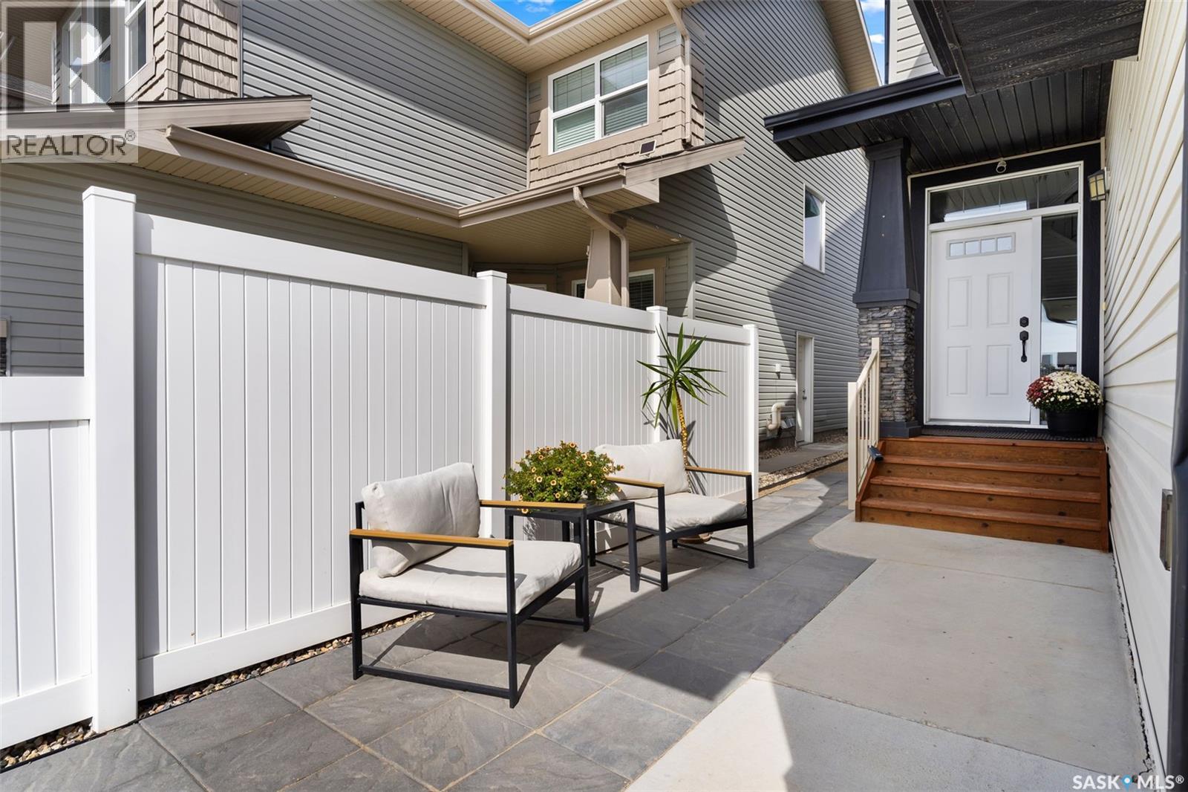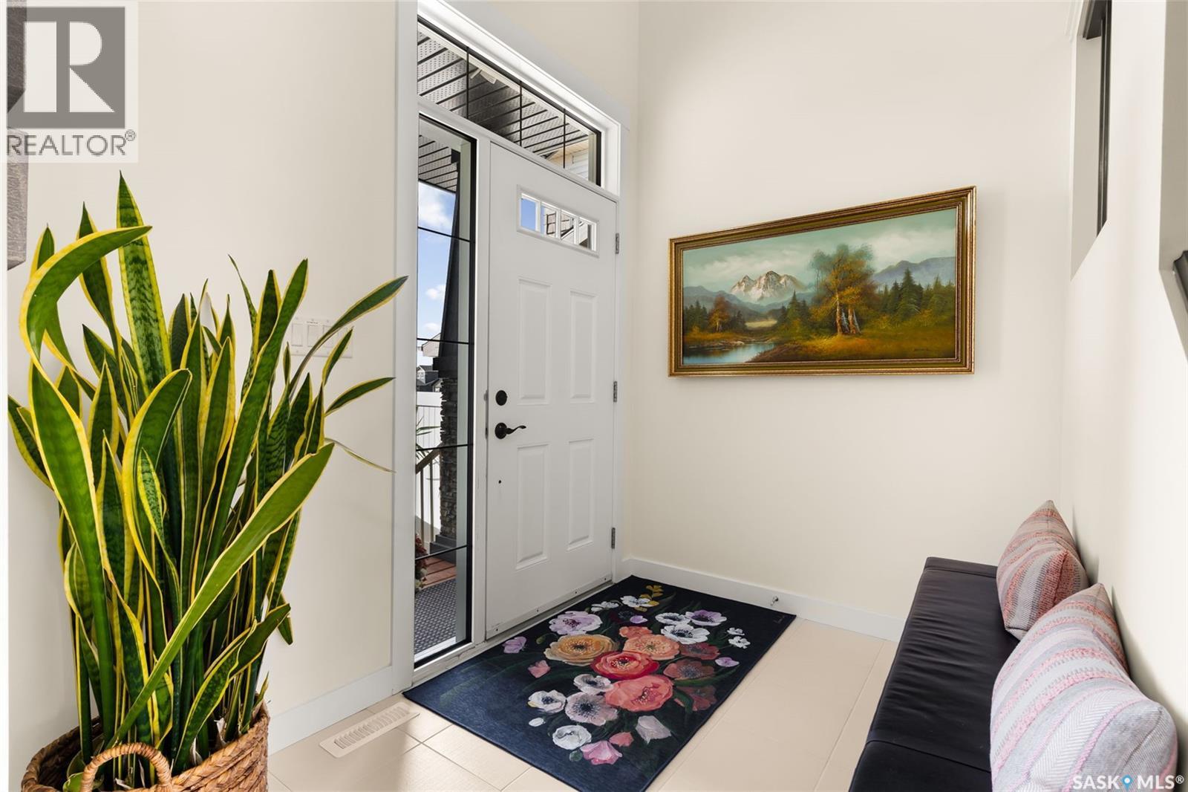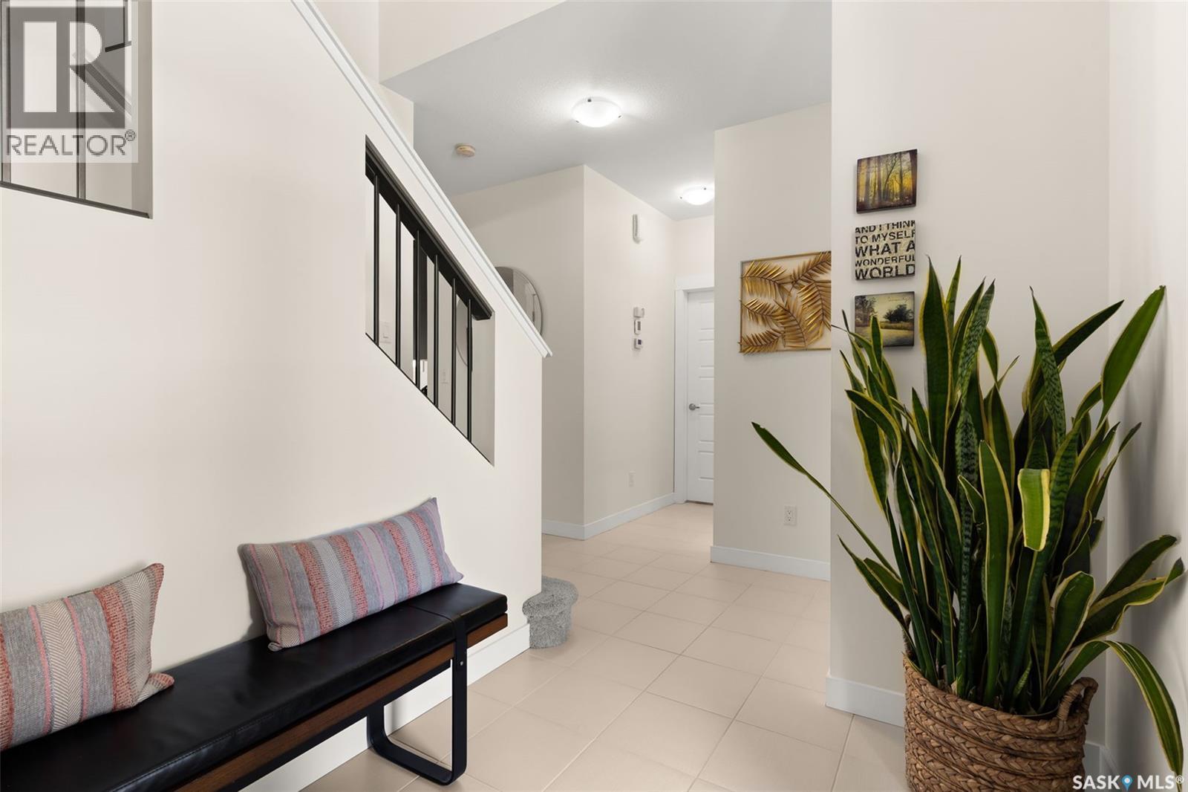5428 Green Apple Drive Regina, Saskatchewan S4V 3M8
$609,900
Welcome to this beautiful two-storey home, thoughtfully constructed on structural piles and offering exceptional curb appeal with an xeriscaped front yard. Step inside to a bright, open-concept main floor featuring gleaming hardwood floors throughout. The kitchen is a true highlight, complete with rich dark cabinetry, quartz countertops, tile backsplash, stainless steel appliances, a center island with eat-up bar and a convenient Butler’s pantry with prep sink and built-in coffee bar. The spacious living room is warm and inviting with large windows, built-in shelving and a natural gas fireplace. Just off the dining area, garden doors lead to a large deck perfect for summer barbecues and entertaining. A two-piece bathroom and a mudroom with direct garage and pantry access completes the main level. Upstairs, you’ll find a versatile bonus room with a vaulted ceiling and oversized windows, creating the perfect additional living space. The primary retreat features a walk-in closet and a luxurious 5-piece ensuite with dual vanities, tiled shower, and relaxing soaker tub. Two additional generous bedrooms, a 4-piece bath and a handy laundry closet finish off this level. The basement is 90% finished with just a portion of the ceiling and a bathroom left to finish. It features durable vinyl plank flooring throughout, a large rec room, games area, bedroom and utility room—offering plenty of space for a home gym or playroom. The backyard is beautifully landscaped with a deck, patio, lush lawn, storage shed, and mature trees strategically placed for privacy. The insulated, finished garage adds extra convenience. This turn-key home has been exceptionally maintained and is move-in ready—perfect for families who value space, style, and functionality. This property shows 10/10. (id:41462)
Property Details
| MLS® Number | SK017306 |
| Property Type | Single Family |
| Neigbourhood | Greens on Gardiner |
| Features | Treed, Sump Pump |
| Structure | Deck, Patio(s) |
Building
| Bathroom Total | 3 |
| Bedrooms Total | 4 |
| Appliances | Washer, Refrigerator, Dishwasher, Dryer, Microwave, Window Coverings, Garage Door Opener Remote(s), Hood Fan, Central Vacuum - Roughed In, Storage Shed, Stove |
| Architectural Style | 2 Level |
| Basement Development | Partially Finished |
| Basement Type | Full (partially Finished) |
| Constructed Date | 2015 |
| Cooling Type | Central Air Conditioning |
| Fireplace Fuel | Electric,gas |
| Fireplace Present | Yes |
| Fireplace Type | Conventional,conventional |
| Heating Fuel | Natural Gas |
| Heating Type | Forced Air |
| Stories Total | 2 |
| Size Interior | 2,000 Ft2 |
| Type | House |
Parking
| Attached Garage | |
| Parking Space(s) | 4 |
Land
| Acreage | No |
| Fence Type | Fence |
| Landscape Features | Lawn |
| Size Irregular | 4239.00 |
| Size Total | 4239 Sqft |
| Size Total Text | 4239 Sqft |
Rooms
| Level | Type | Length | Width | Dimensions |
|---|---|---|---|---|
| Second Level | Bonus Room | 14 ft ,7 in | 14 ft | 14 ft ,7 in x 14 ft |
| Second Level | Primary Bedroom | 13 ft ,3 in | 11 ft ,11 in | 13 ft ,3 in x 11 ft ,11 in |
| Second Level | 5pc Ensuite Bath | X x X | ||
| Second Level | Bedroom | 10 ft ,5 in | 9 ft ,11 in | 10 ft ,5 in x 9 ft ,11 in |
| Second Level | Bedroom | 10 ft ,3 in | 10 ft ,1 in | 10 ft ,3 in x 10 ft ,1 in |
| Second Level | 4pc Bathroom | X x X | ||
| Basement | Other | 16 ft ,3 in | 12 ft ,1 in | 16 ft ,3 in x 12 ft ,1 in |
| Basement | Games Room | 15 ft ,10 in | 10 ft ,1 in | 15 ft ,10 in x 10 ft ,1 in |
| Basement | Bedroom | 13 ft ,2 in | 8 ft ,1 in | 13 ft ,2 in x 8 ft ,1 in |
| Basement | Other | 10 ft ,5 in | 7 ft ,7 in | 10 ft ,5 in x 7 ft ,7 in |
| Main Level | Kitchen | 12 ft ,6 in | 11 ft ,8 in | 12 ft ,6 in x 11 ft ,8 in |
| Main Level | Dining Room | 13 ft ,5 in | 11 ft ,8 in | 13 ft ,5 in x 11 ft ,8 in |
| Main Level | Living Room | 16 ft ,9 in | 13 ft ,2 in | 16 ft ,9 in x 13 ft ,2 in |
| Main Level | 2pc Bathroom | X x X |
Contact Us
Contact us for more information

Keith Britton
Broker
#1 - 1708 8th Avenue
Regina, Saskatchewan




















































