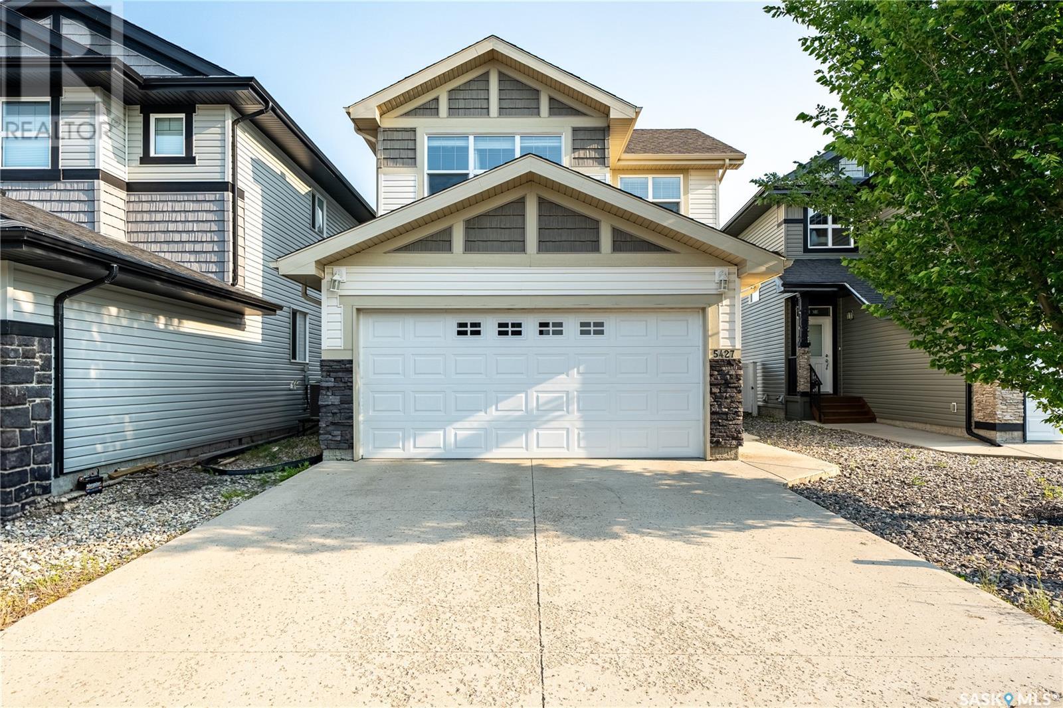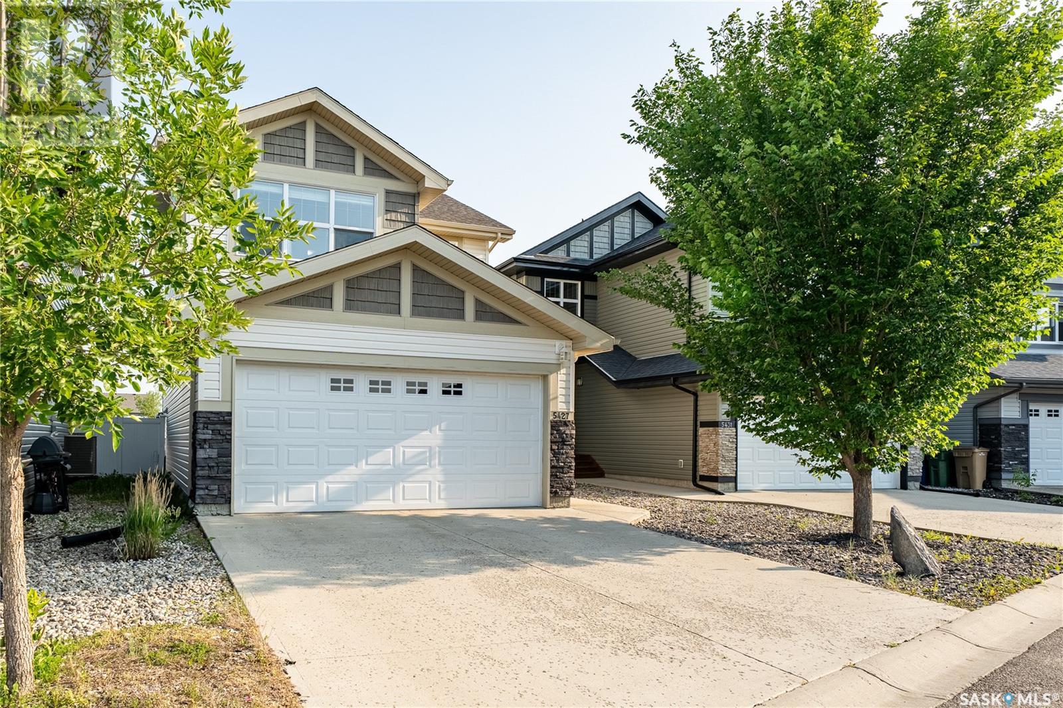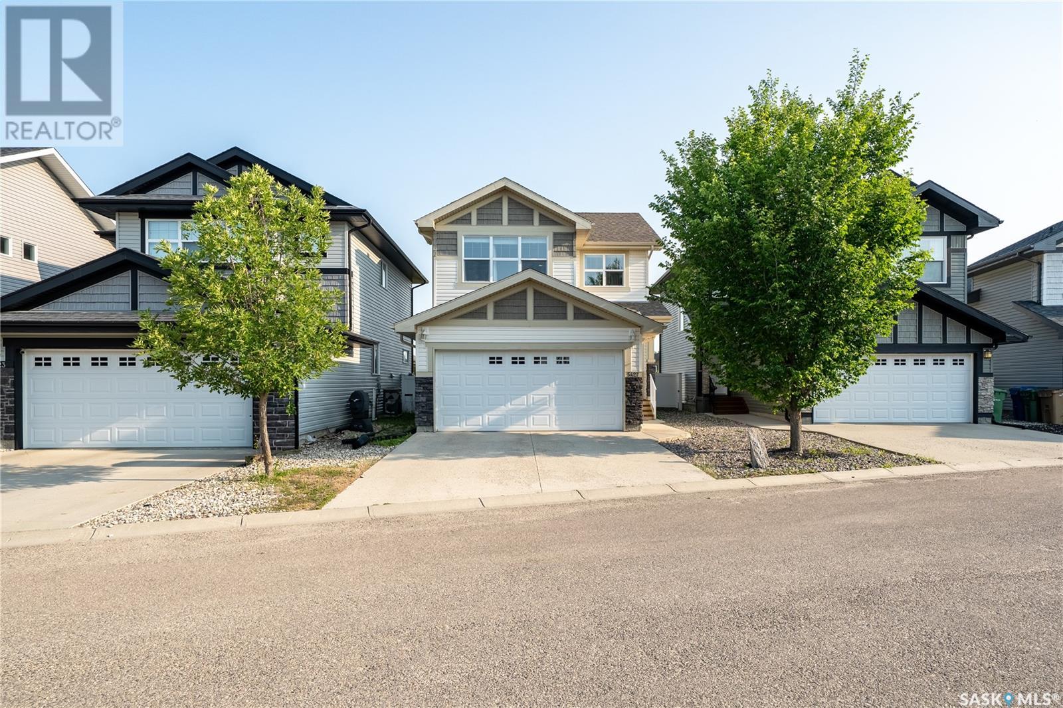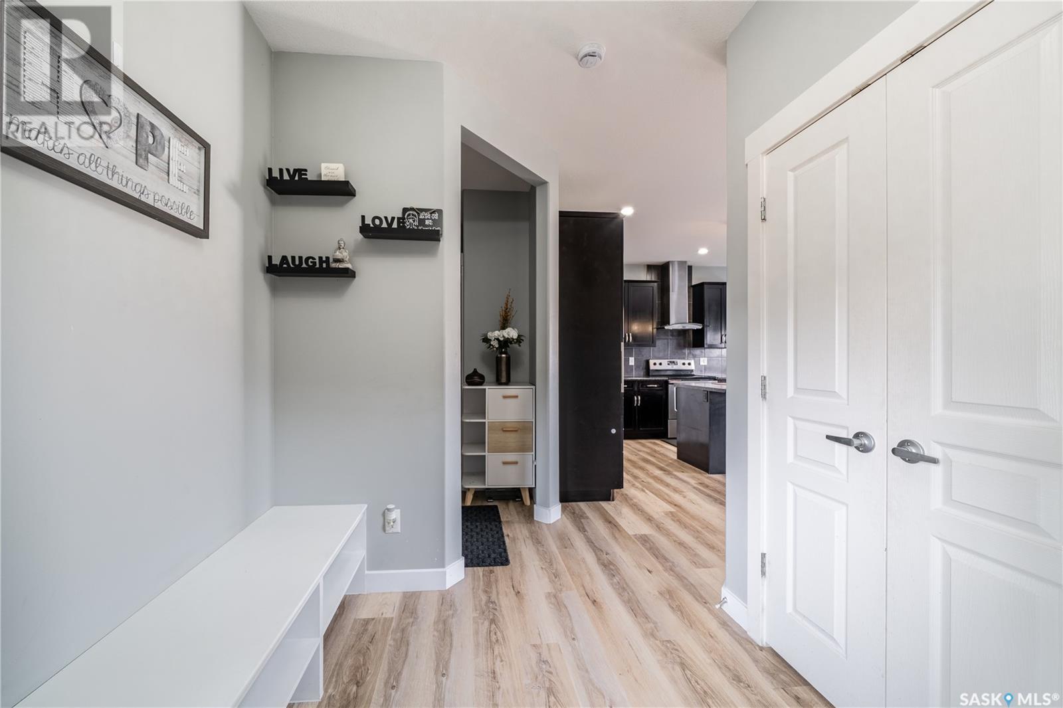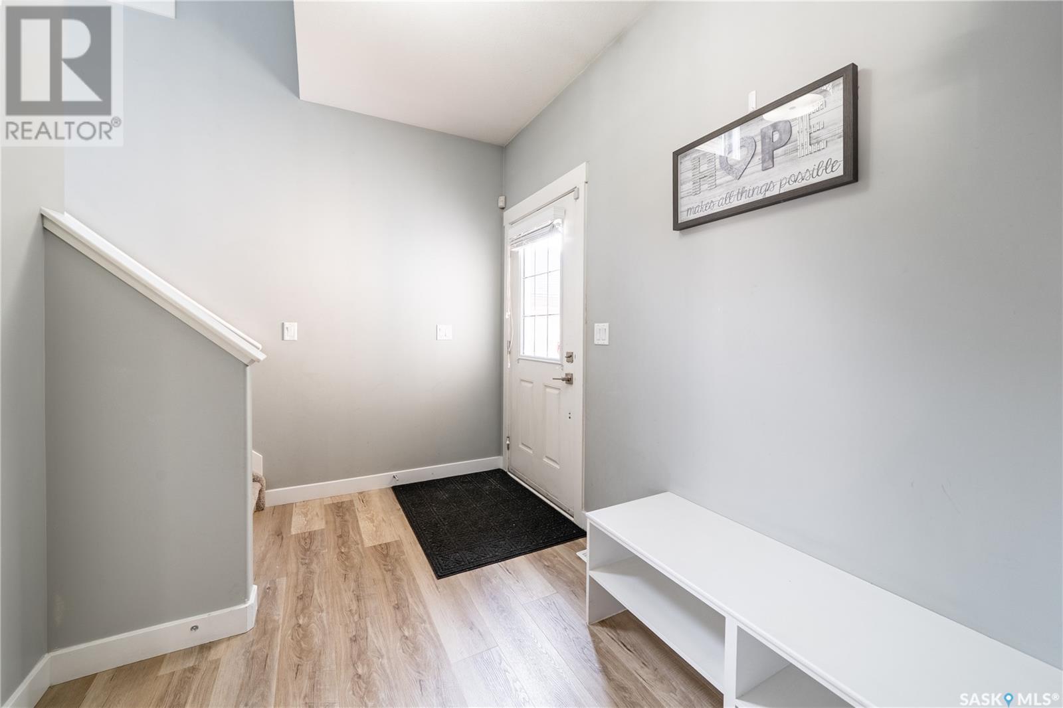5427 Universal Crescent Regina, Saskatchewan S4W 0K8
$514,900
Welcome to this beautifully maintained top to bottom finished 2-storey home in Harbour Landing offering 4 bedrooms, 4 bathrooms —perfect for families needing extra space. The main floor features 9 feet ceilings, open concept floor plan, modern dark cabinetry, corner pantry, and vinyl plank flooring. A Cozy living and dining area is ideal for entertaining. Upstairs you'll find three big size bedrooms, 2 full bathrooms, and a laundry for added convenience. The spacious primary bedroom features a 3-piece en suite with a standing shower, and a walking closet. The basement includes a large rec room, a bedroom, and another full bath - perfect for guests or family movie nights. Step outside to a fully fenced and landscaped backyard backing onto green space- your private escape complete with a garden area, deck, and a hot tub where you can relax and recharge after a long day. Complete with a double attached garage and central A/C—this move-in ready home checks all the boxes. Don't miss out on this home—book your viewing today! (id:41462)
Property Details
| MLS® Number | SK011971 |
| Property Type | Single Family |
| Neigbourhood | Harbour Landing |
| Features | Double Width Or More Driveway |
| Structure | Deck |
Building
| Bathroom Total | 4 |
| Bedrooms Total | 4 |
| Appliances | Washer, Refrigerator, Dishwasher, Dryer, Microwave, Window Coverings, Garage Door Opener Remote(s), Hood Fan, Stove |
| Architectural Style | 2 Level |
| Basement Development | Finished |
| Basement Type | Full (finished) |
| Constructed Date | 2013 |
| Cooling Type | Central Air Conditioning |
| Heating Fuel | Natural Gas |
| Heating Type | Forced Air |
| Stories Total | 2 |
| Size Interior | 1,402 Ft2 |
| Type | House |
Parking
| Attached Garage | |
| Parking Pad | |
| Parking Space(s) | 4 |
Land
| Acreage | No |
| Fence Type | Fence |
| Landscape Features | Garden Area |
| Size Irregular | 3422.00 |
| Size Total | 3422 Sqft |
| Size Total Text | 3422 Sqft |
Rooms
| Level | Type | Length | Width | Dimensions |
|---|---|---|---|---|
| Second Level | Primary Bedroom | 11 ft ,3 in | 13 ft ,5 in | 11 ft ,3 in x 13 ft ,5 in |
| Second Level | 3pc Ensuite Bath | Measurements not available | ||
| Second Level | Bedroom | 9 ft ,7 in | 11 ft ,1 in | 9 ft ,7 in x 11 ft ,1 in |
| Second Level | Bedroom | 9 ft ,7 in | 11 ft ,5 in | 9 ft ,7 in x 11 ft ,5 in |
| Second Level | 4pc Bathroom | Measurements not available | ||
| Basement | Other | 16 ft | 12 ft ,6 in | 16 ft x 12 ft ,6 in |
| Basement | Bedroom | 8 ft ,9 in | 9 ft ,1 in | 8 ft ,9 in x 9 ft ,1 in |
| Basement | 3pc Bathroom | Measurements not available | ||
| Main Level | Foyer | Measurements not available | ||
| Main Level | Living Room | 11 ft ,9 in | 13 ft ,1 in | 11 ft ,9 in x 13 ft ,1 in |
| Main Level | Kitchen | 12 ft ,5 in | 12 ft | 12 ft ,5 in x 12 ft |
| Main Level | Dining Room | 7 ft ,7 in | 9 ft | 7 ft ,7 in x 9 ft |
| Main Level | 2pc Bathroom | Measurements not available |
Contact Us
Contact us for more information

Sam (Samirkumar) Patel
Salesperson
202-2595 Quance Street East
Regina, Saskatchewan S4V 2Y8

Vipul (Vipulkumar) Rabari
Salesperson
202-2595 Quance Street East
Regina, Saskatchewan S4V 2Y8



