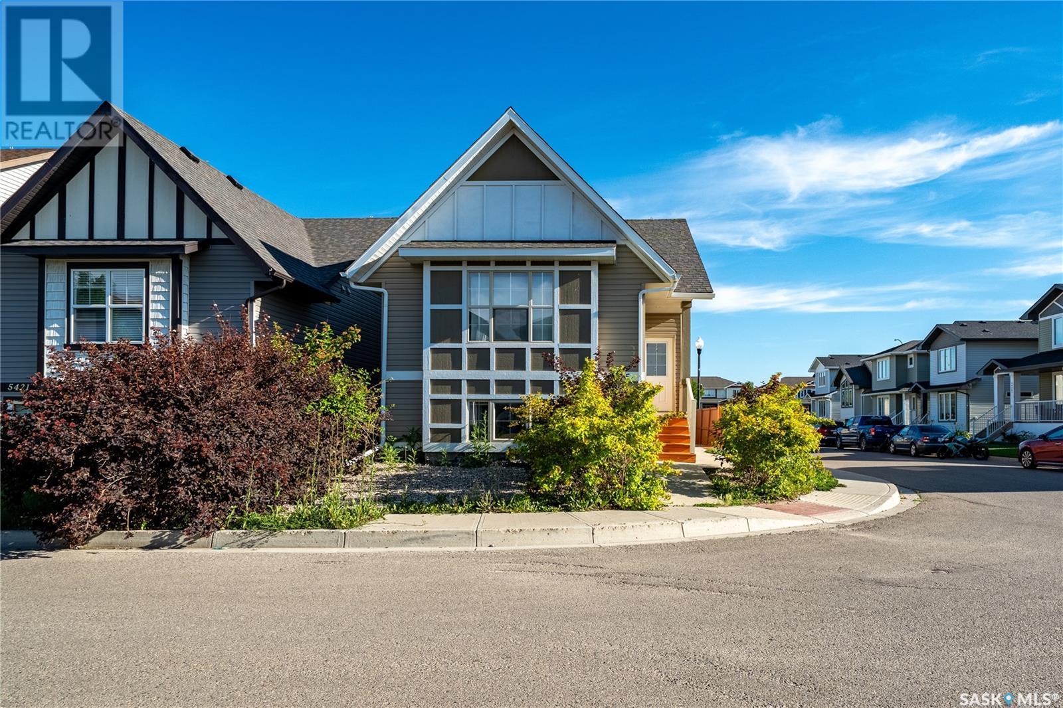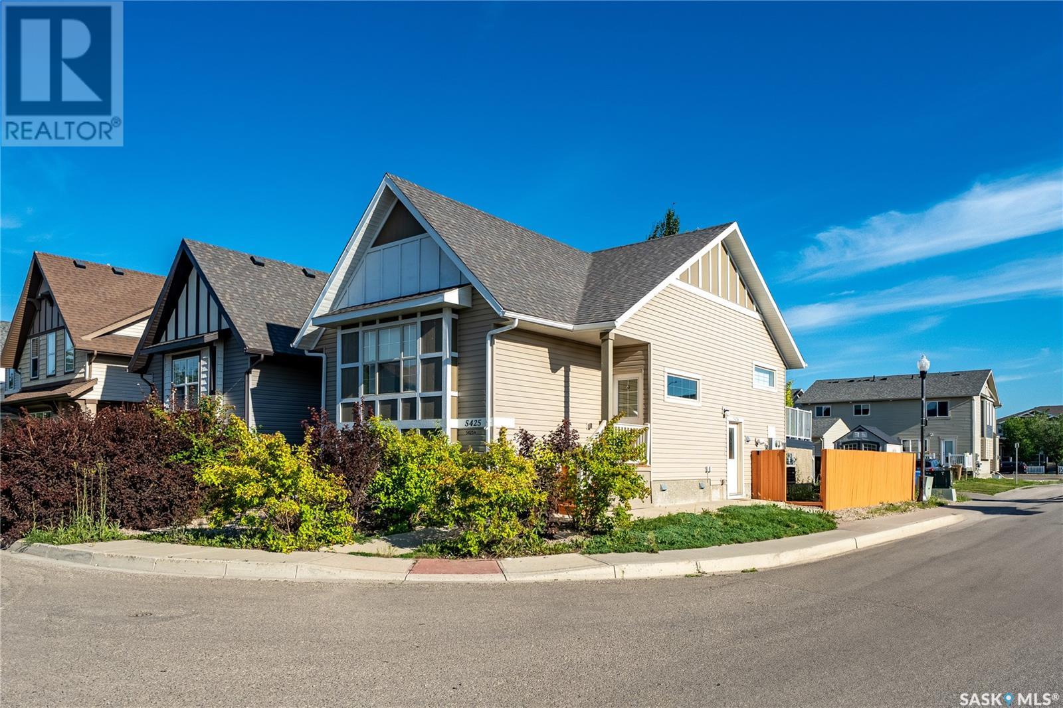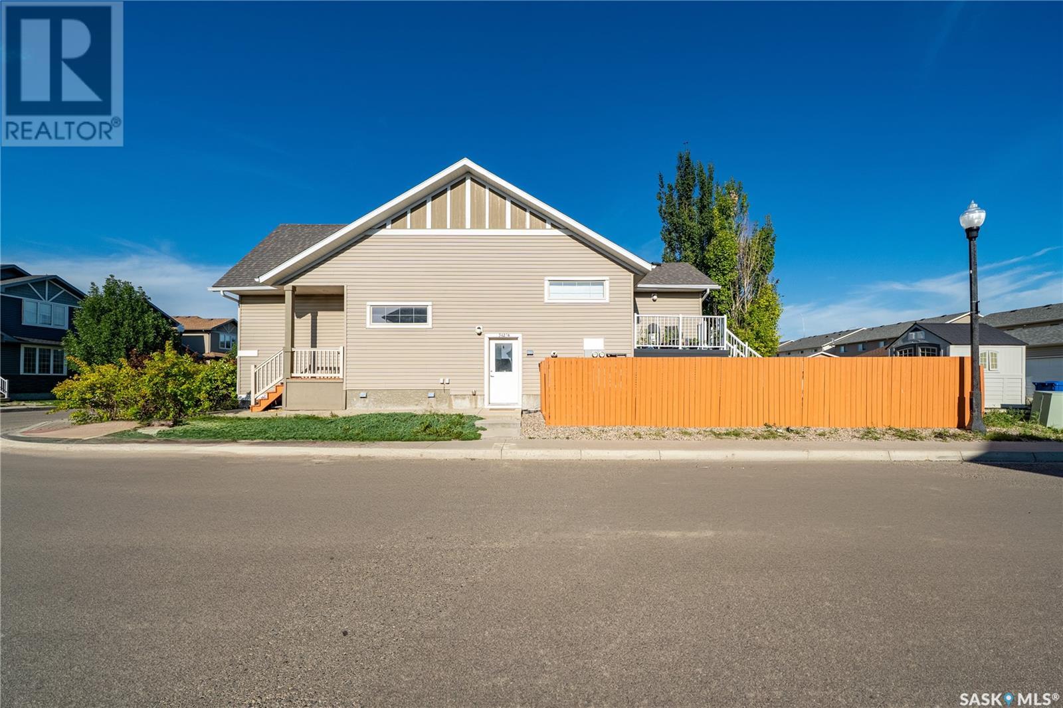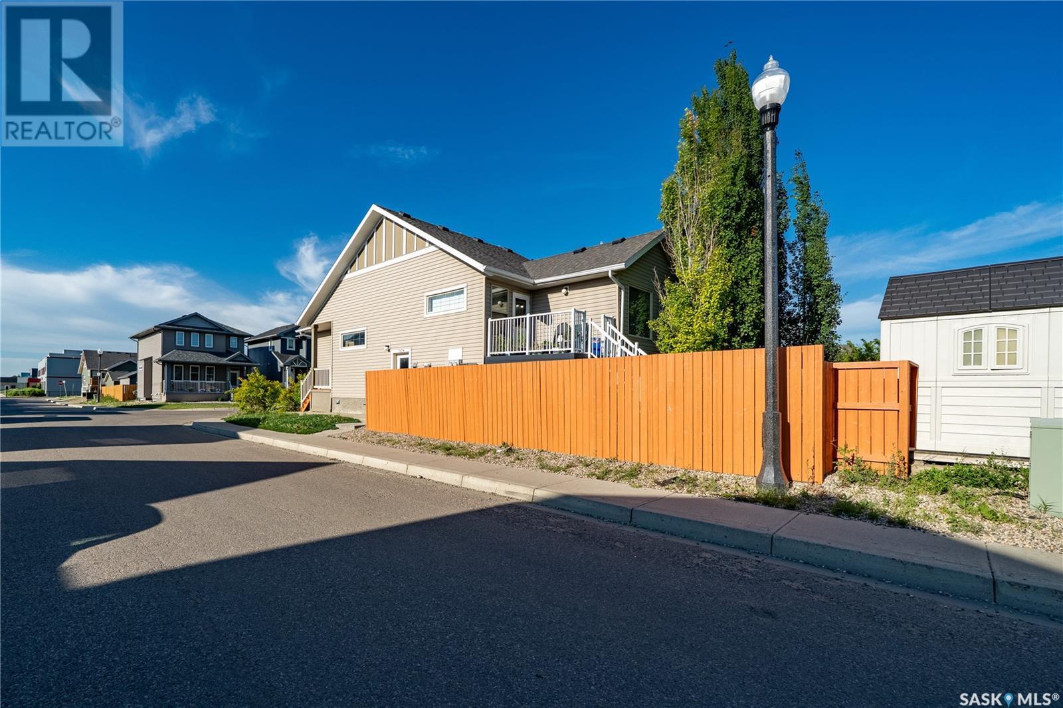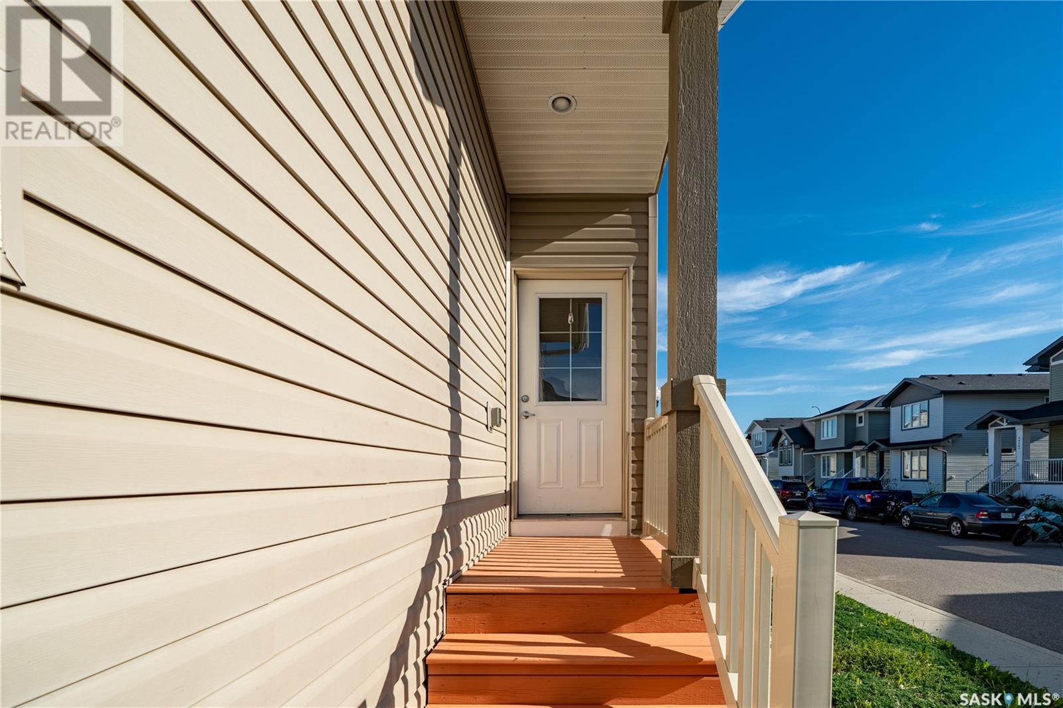5425 Whereatt Road Regina, Saskatchewan S4W 0K3
$474,900
Live smart in style with this income-generating bi-level home ideally located on a sunlit corner lot just steps away from Harbour Landing School—an unbeatable convenience for families! The main level features a bright, open layout with a spacious primary bedroom offering a 4-piece ensuite, a second bedroom, another full bathroom, and a modern kitchen that flows seamlessly into the living and dining area—perfect for everyday comfort and entertaining. Designed with functionality in mind, this home offers in-floor heating in basement, two tankless water heaters, two laundry setups, and two full sets of kitchen appliances—enhancing lifestyle and maximizing rental potential. The fully self-contained regulation basement suite has a private entrance and includes its own kitchen, living room, dining area, two bedrooms, and a full bathroom—ideal for generating rental income or hosting extended family. Additional highlights include central A/C, on-demand hot water, a deck, partially fenced yard, and a shed. Close to parks, shopping, and all south-end amenities, this is a rare opportunity you don’t want to miss—book your private showing today. (id:41462)
Property Details
| MLS® Number | SK012267 |
| Property Type | Single Family |
| Neigbourhood | Harbour Landing |
| Features | Corner Site |
| Structure | Deck |
Building
| Bathroom Total | 3 |
| Bedrooms Total | 4 |
| Appliances | Washer, Refrigerator, Dishwasher, Dryer, Window Coverings, Hood Fan, Storage Shed, Stove |
| Architectural Style | Bi-level |
| Basement Development | Finished |
| Basement Type | Full (finished) |
| Constructed Date | 2013 |
| Cooling Type | Central Air Conditioning |
| Heating Fuel | Natural Gas |
| Heating Type | Forced Air, Hot Water, In Floor Heating |
| Size Interior | 1,042 Ft2 |
| Type | House |
Parking
| Parking Space(s) | 2 |
Land
| Acreage | No |
| Fence Type | Partially Fenced |
| Size Irregular | 3140.00 |
| Size Total | 3140 Sqft |
| Size Total Text | 3140 Sqft |
Rooms
| Level | Type | Length | Width | Dimensions |
|---|---|---|---|---|
| Basement | Kitchen | 8 ft ,9 in | 12 ft | 8 ft ,9 in x 12 ft |
| Basement | Living Room | 13 ft ,1 in | 15 ft | 13 ft ,1 in x 15 ft |
| Basement | Dining Room | 8 ft ,10 in | 6 ft ,7 in | 8 ft ,10 in x 6 ft ,7 in |
| Basement | Bedroom | 8 ft ,9 in | 10 ft ,6 in | 8 ft ,9 in x 10 ft ,6 in |
| Basement | Bedroom | 8 ft ,6 in | 8 ft ,6 in | 8 ft ,6 in x 8 ft ,6 in |
| Basement | 4pc Bathroom | Measurements not available | ||
| Basement | Laundry Room | Measurements not available | ||
| Basement | Other | Measurements not available | ||
| Main Level | Kitchen | 11 ft ,3 in | 12 ft ,2 in | 11 ft ,3 in x 12 ft ,2 in |
| Main Level | Dining Room | 10 ft ,3 in | 8 ft ,6 in | 10 ft ,3 in x 8 ft ,6 in |
| Main Level | Living Room | 9 ft ,8 in | 13 ft ,11 in | 9 ft ,8 in x 13 ft ,11 in |
| Main Level | Primary Bedroom | 11 ft ,7 in | 12 ft ,5 in | 11 ft ,7 in x 12 ft ,5 in |
| Main Level | 4pc Ensuite Bath | Measurements not available | ||
| Main Level | Bedroom | 10 ft ,11 in | 8 ft ,9 in | 10 ft ,11 in x 8 ft ,9 in |
| Main Level | 4pc Bathroom | Measurements not available | ||
| Main Level | Laundry Room | Measurements not available | ||
| Main Level | Foyer | Measurements not available |
Contact Us
Contact us for more information

Vipul (Vipulkumar) Rabari
Salesperson
202-2595 Quance Street East
Regina, Saskatchewan S4V 2Y8

Sam (Samirkumar) Patel
Salesperson
202-2595 Quance Street East
Regina, Saskatchewan S4V 2Y8



