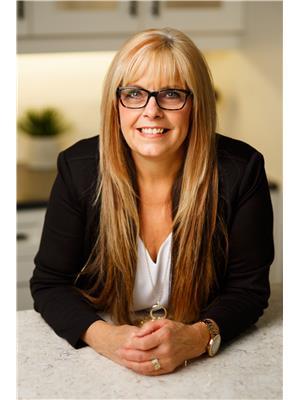5424 Green Silverberry Drive E Regina, Saskatchewan S4V 3M4
$419,000
Beautiful Semi-Attached Home! Pride of ownership shines throughout this well-maintained 3-bedroom, 3-bathroom home, ideally located in a sought-after neighbourhood. The spacious and sun-filled main floor features an open-concept living room and a stylish kitchen complete with granite countertops and stainless-steel appliances, a large eating area perfect for entertaining or everyday living. A convenient 2-piece bath completes the main level. Upstairs, you’ll find three generously sized bedrooms, including a primary suite with its own private 4-piece ensuite, plus an additional full bath and upper-level laundry for added convenience. The basement is open for development, offering the opportunity to customize the space to your needs. Step outside to enjoy the back deck and the impressive tall double detached garage with a 9-foot overhead door — perfect for larger vehicles or extra storage. Underground sprinklers in the front yard. One block to the school. This home offers the perfect blend of comfort, style, and functionality — a must-see! (id:41462)
Property Details
| MLS® Number | SK014721 |
| Property Type | Single Family |
| Neigbourhood | Greens on Gardiner |
| Features | Rectangular, Sump Pump |
| Structure | Deck |
Building
| Bathroom Total | 3 |
| Bedrooms Total | 3 |
| Appliances | Washer, Refrigerator, Dishwasher, Dryer, Microwave, Window Coverings, Garage Door Opener Remote(s), Stove |
| Architectural Style | 2 Level |
| Basement Development | Unfinished |
| Basement Type | Full (unfinished) |
| Constructed Date | 2016 |
| Construction Style Attachment | Semi-detached |
| Cooling Type | Air Exchanger |
| Heating Fuel | Natural Gas |
| Heating Type | Forced Air |
| Stories Total | 2 |
| Size Interior | 1,426 Ft2 |
Parking
| Detached Garage | |
| Parking Space(s) | 2 |
Land
| Acreage | Yes |
| Fence Type | Fence |
| Landscape Features | Lawn, Underground Sprinkler |
| Size Irregular | 2913.00 |
| Size Total | 2913 Ac |
| Size Total Text | 2913 Ac |
Rooms
| Level | Type | Length | Width | Dimensions |
|---|---|---|---|---|
| Second Level | Primary Bedroom | 12'3" x 10'7" | ||
| Second Level | 4pc Ensuite Bath | 8'7" x 7'11" | ||
| Second Level | Bedroom | 9'4" x 12' | ||
| Second Level | Bedroom | 9'3" x 11'6" | ||
| Second Level | 4pc Bathroom | 8'10" x 4'11" | ||
| Basement | Other | 36' x 19' | ||
| Main Level | Foyer | Measurements not available | ||
| Main Level | Kitchen | 12' x 13' | ||
| Main Level | Dining Room | 15' x 10' | ||
| Main Level | Living Room | 15' x 13' | ||
| Main Level | 2pc Bathroom | Measurements not available |
Contact Us
Contact us for more information

Brenda Lauf
Salesperson
https://www.blauf.remax.ca/
2350 - 2nd Avenue
Regina, Saskatchewan S4R 1A6
































