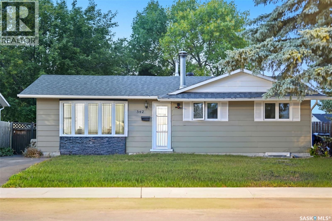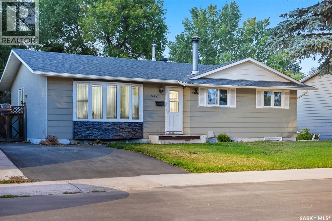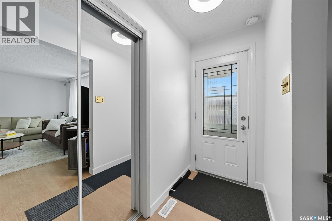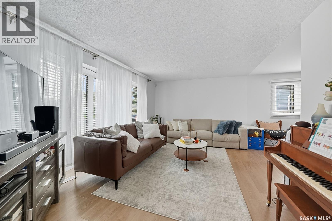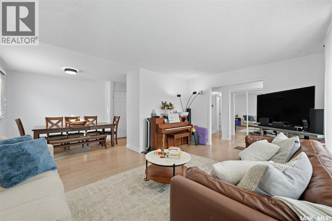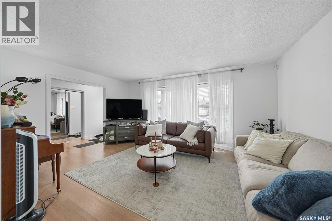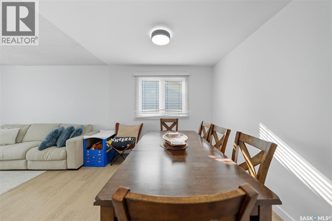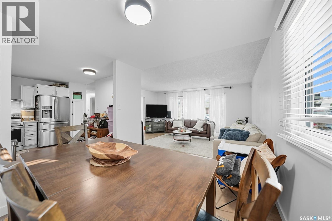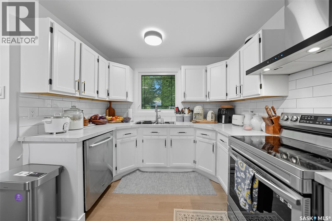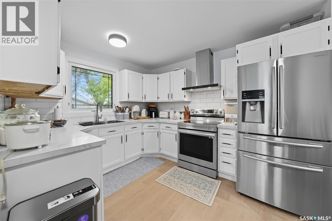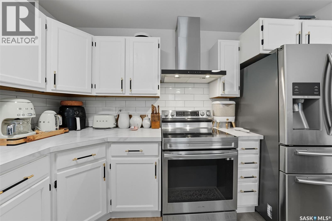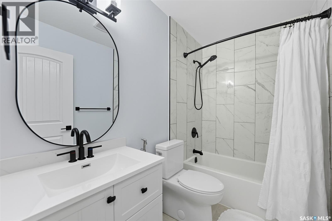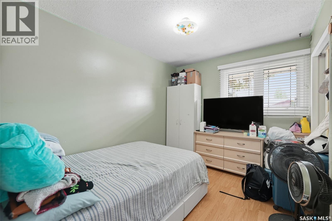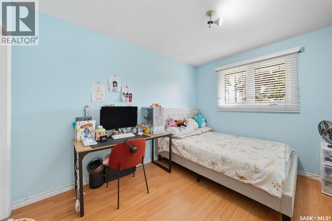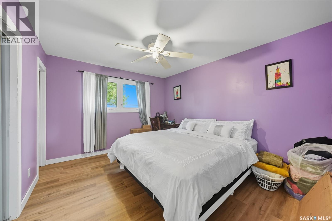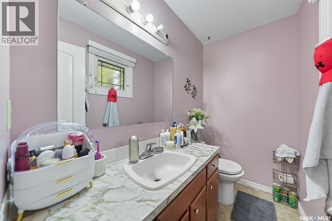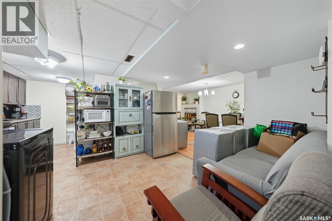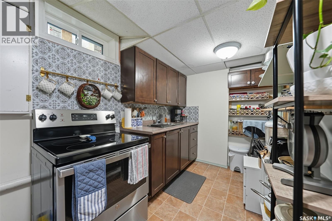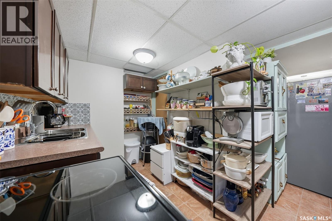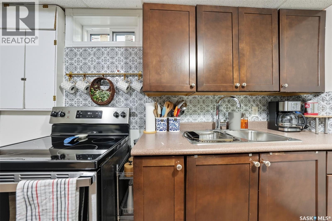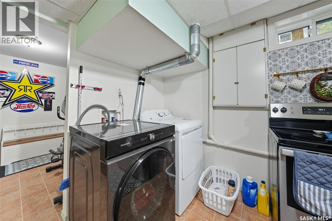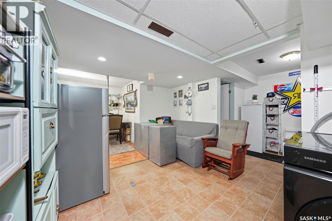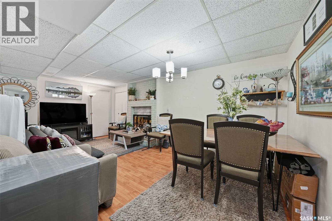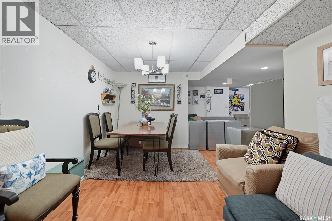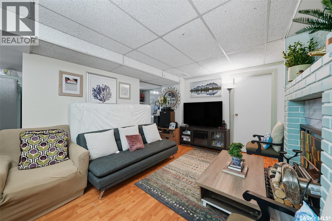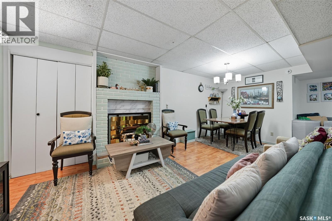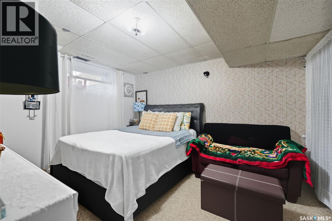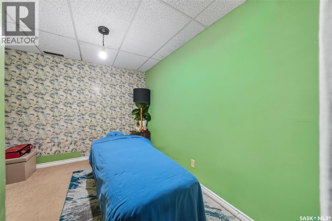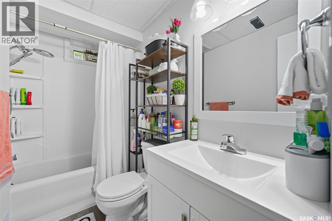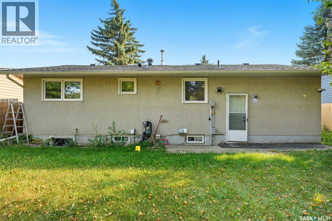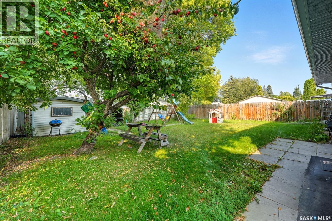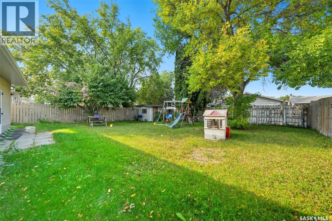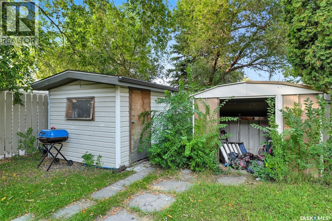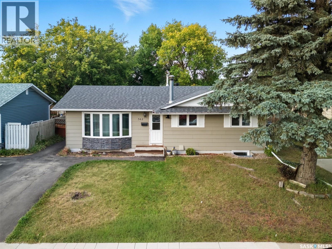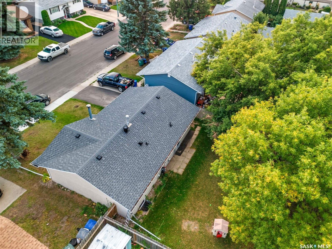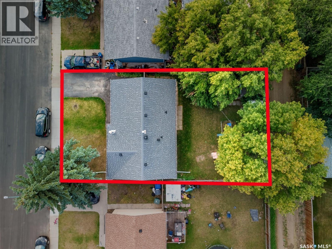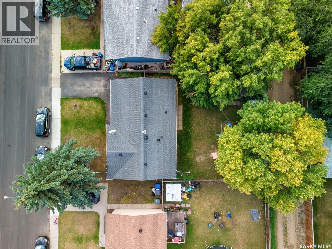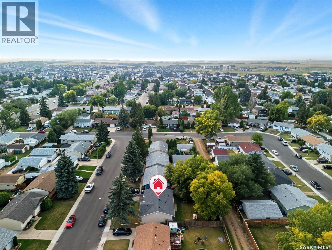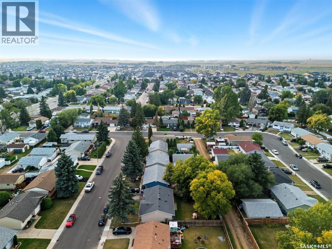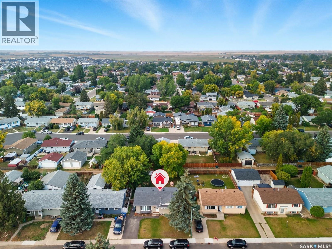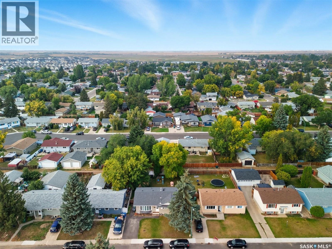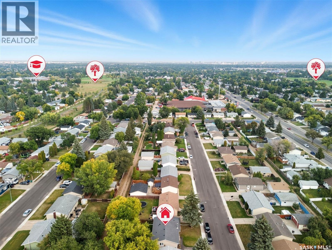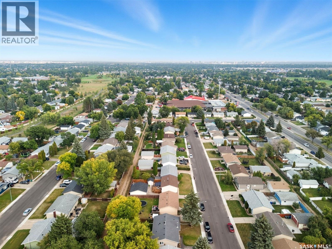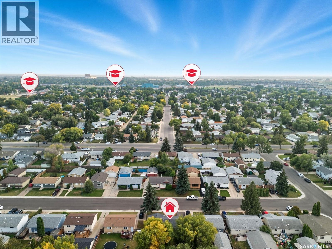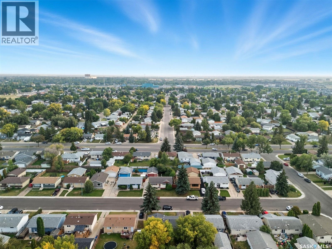542 Fisher Crescent Saskatoon, Saskatchewan S7L 5S5
$385,000
Welcome to 542 Fisher Cres, Saskatoon . This beautifully maintained home is nestled in a quiet, family-friendly Neighborhood, offering the perfect blend of Comfort and convenience. Step inside to find a bright and Inviting layout with Spacious Living room and big and Functional kitchen. This House comes with lots of upgrades over the last few years, also spacious bedrooms, providing ample space for family members or guests. - One and a half bathrooms, conveniently located for ease of use. - Upgraded flooring and kitchen, adding to the home's charm and functionality. - Two-bedroom non-conforming suite, offering potential for rental income with separate living space. - Upgraded bathrooms, enhancing the overall With its recent renovations and potential for rental income, this property is an attractive opportunity for investors and First time homebuyers . Located close to schools, parks, shopping and all amenities. Its move-in ready house with Potential Mortgage Helper from Basement. Call Your Favorite Realtor for Viewing. (id:41462)
Property Details
| MLS® Number | SK018046 |
| Property Type | Single Family |
| Neigbourhood | Confederation Park |
Building
| Bathroom Total | 3 |
| Bedrooms Total | 5 |
| Appliances | Washer, Refrigerator, Dishwasher, Dryer, Stove |
| Architectural Style | Bungalow |
| Basement Development | Finished |
| Basement Type | Full (finished) |
| Constructed Date | 1975 |
| Fireplace Fuel | Wood |
| Fireplace Present | Yes |
| Fireplace Type | Conventional |
| Heating Fuel | Natural Gas |
| Heating Type | Forced Air |
| Stories Total | 1 |
| Size Interior | 1,139 Ft2 |
| Type | House |
Parking
| Parking Pad | |
| None | |
| Parking Space(s) | 2 |
Land
| Acreage | No |
| Fence Type | Fence |
| Landscape Features | Lawn |
| Size Irregular | 5500.00 |
| Size Total | 5500 Sqft |
| Size Total Text | 5500 Sqft |
Rooms
| Level | Type | Length | Width | Dimensions |
|---|---|---|---|---|
| Basement | Living Room | 10 ft ,6 in | 19 ft ,2 in | 10 ft ,6 in x 19 ft ,2 in |
| Basement | Kitchen | 9 ft ,5 in | 6 ft ,8 in | 9 ft ,5 in x 6 ft ,8 in |
| Basement | Bedroom | 12 ft ,8 in | 10 ft ,9 in | 12 ft ,8 in x 10 ft ,9 in |
| Basement | 4pc Bathroom | xx x xx | ||
| Basement | Bedroom | 10 ft ,1 in | 10 ft ,8 in | 10 ft ,1 in x 10 ft ,8 in |
| Basement | Den | 9 ft ,7 in | Measurements not available x 9 ft ,7 in | |
| Main Level | Living Room | 16 ft ,6 in | 12 ft ,5 in | 16 ft ,6 in x 12 ft ,5 in |
| Main Level | Dining Room | 9 ft ,3 in | 9 ft ,6 in | 9 ft ,3 in x 9 ft ,6 in |
| Main Level | Kitchen | 10 ft | 12 ft ,10 in | 10 ft x 12 ft ,10 in |
| Main Level | Primary Bedroom | 12 ft ,10 in | 10 ft ,7 in | 12 ft ,10 in x 10 ft ,7 in |
| Main Level | 2pc Bathroom | xx x xx | ||
| Main Level | Bedroom | 10 ft ,6 in | 8 ft ,7 in | 10 ft ,6 in x 8 ft ,7 in |
| Main Level | 4pc Bathroom | xx x xx | ||
| Main Level | Bedroom | 10 ft ,6 in | 8 ft ,10 in | 10 ft ,6 in x 8 ft ,10 in |
Contact Us
Contact us for more information
Shalini Shukla
Salesperson
#200 227 Primrose Drive
Saskatoon, Saskatchewan S7K 5E4

Shekhar Shukla
Salesperson
#200 227 Primrose Drive
Saskatoon, Saskatchewan S7K 5E4



