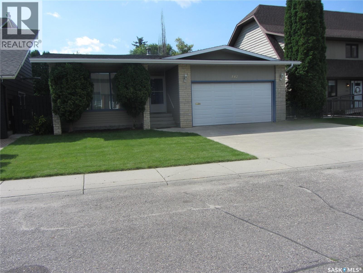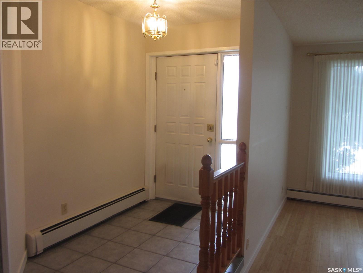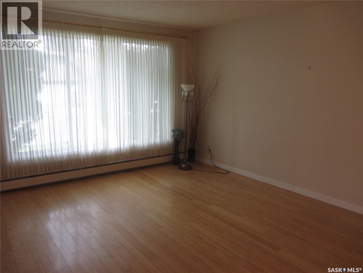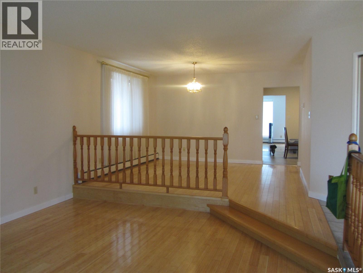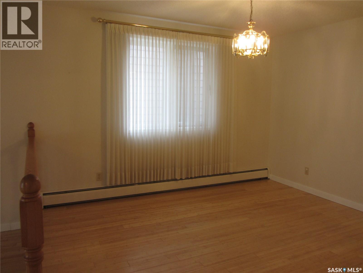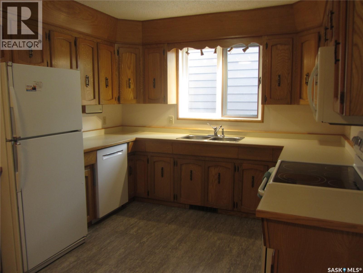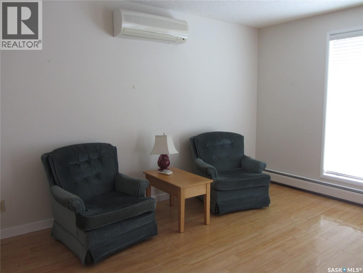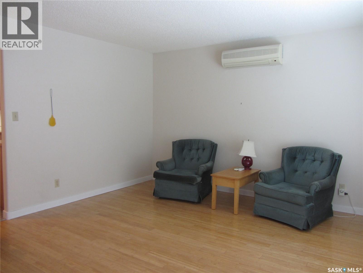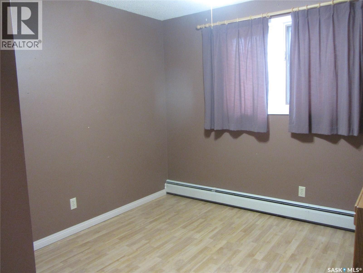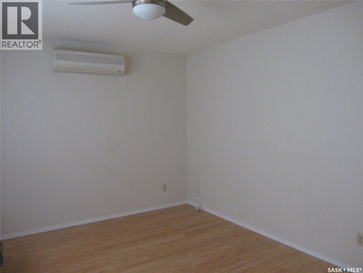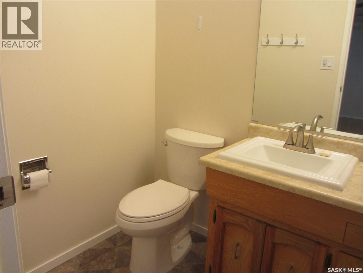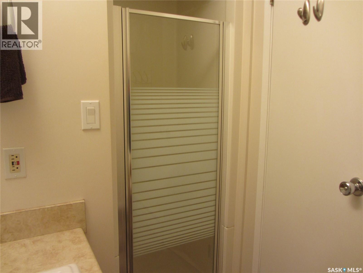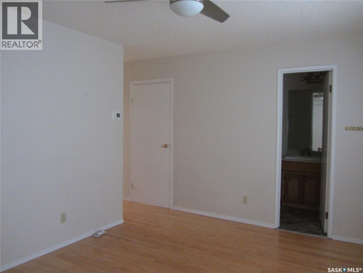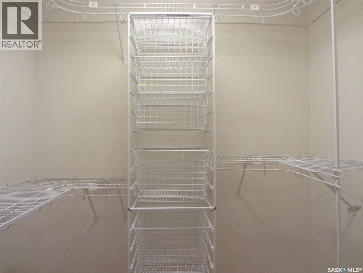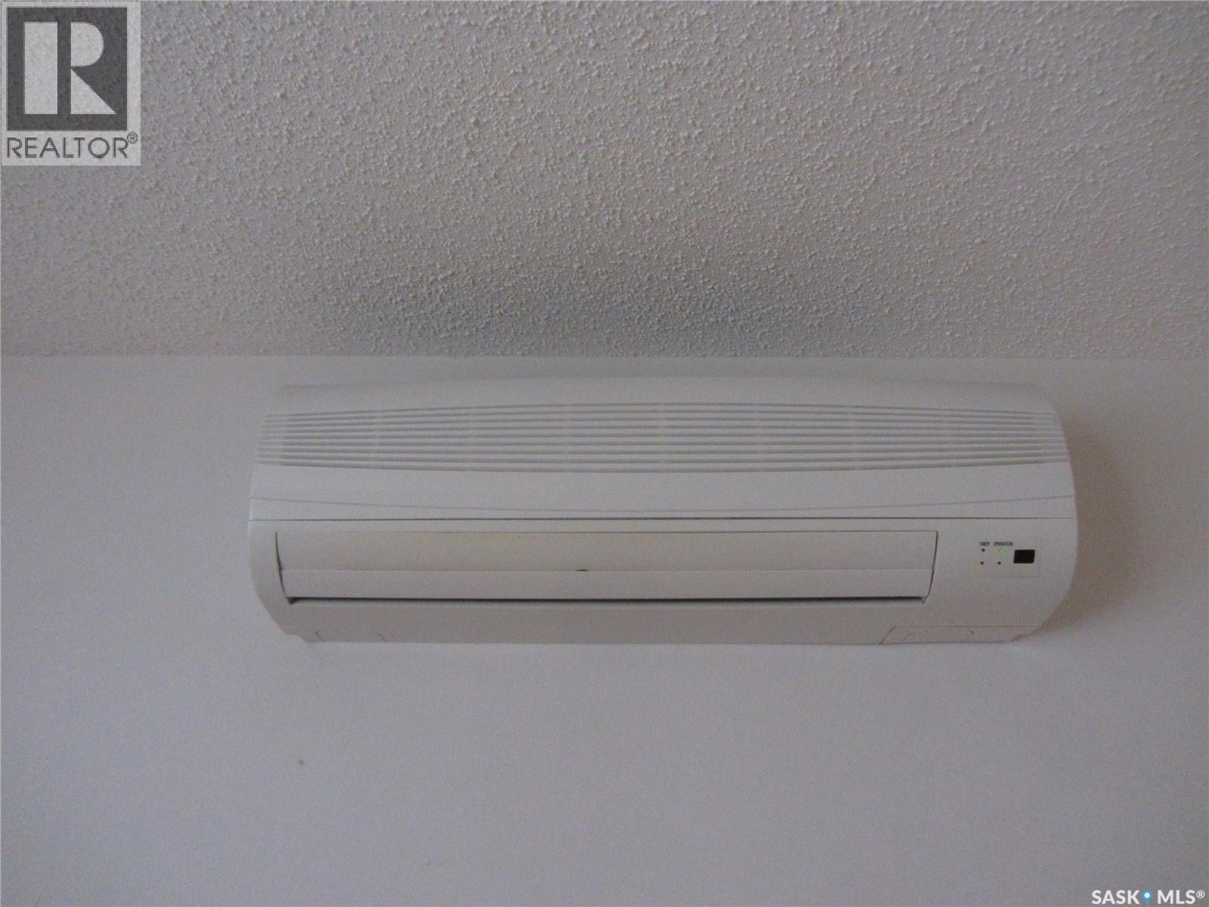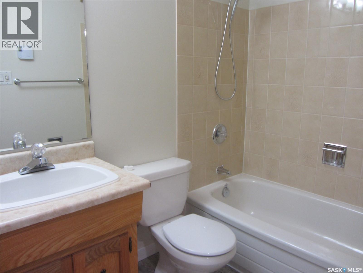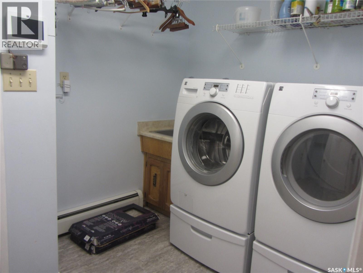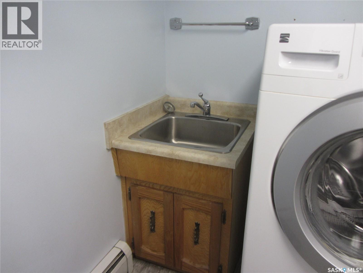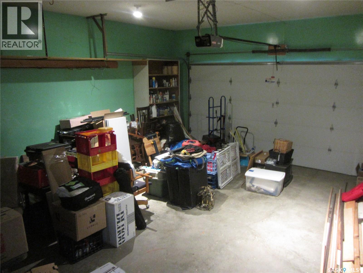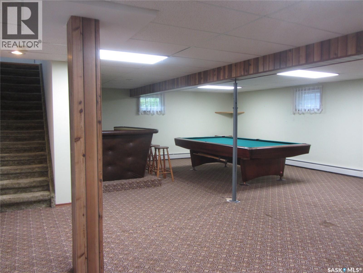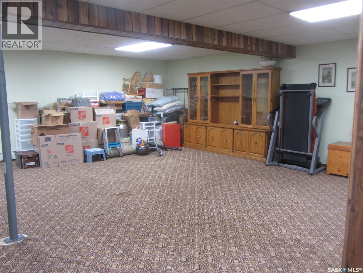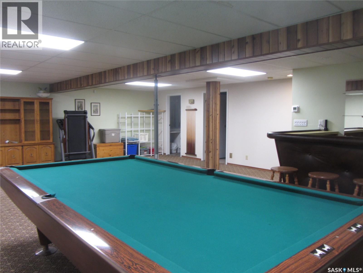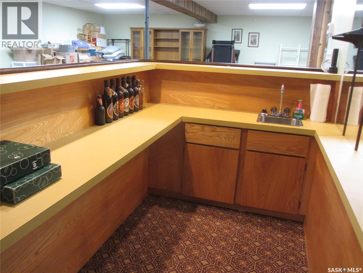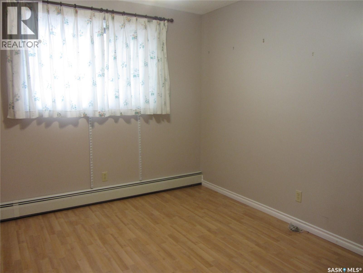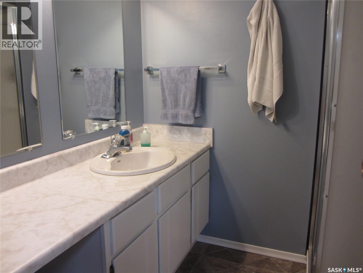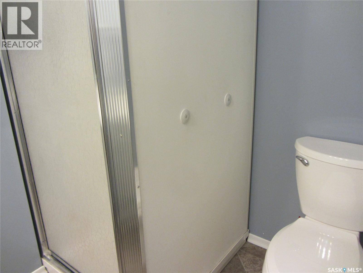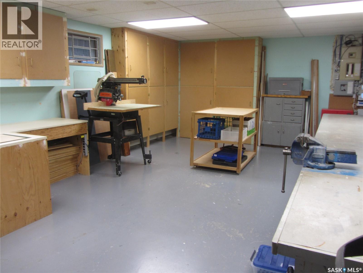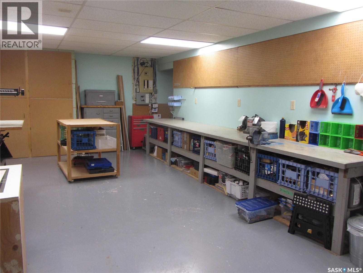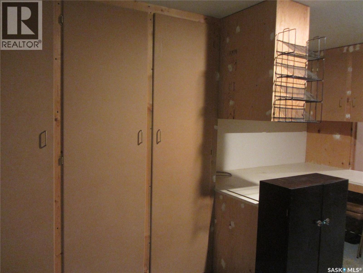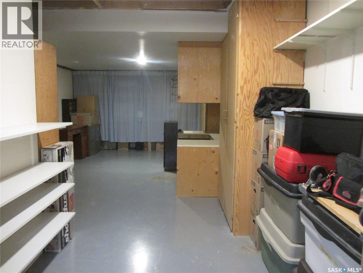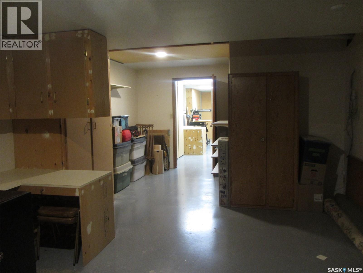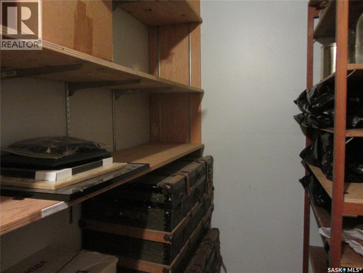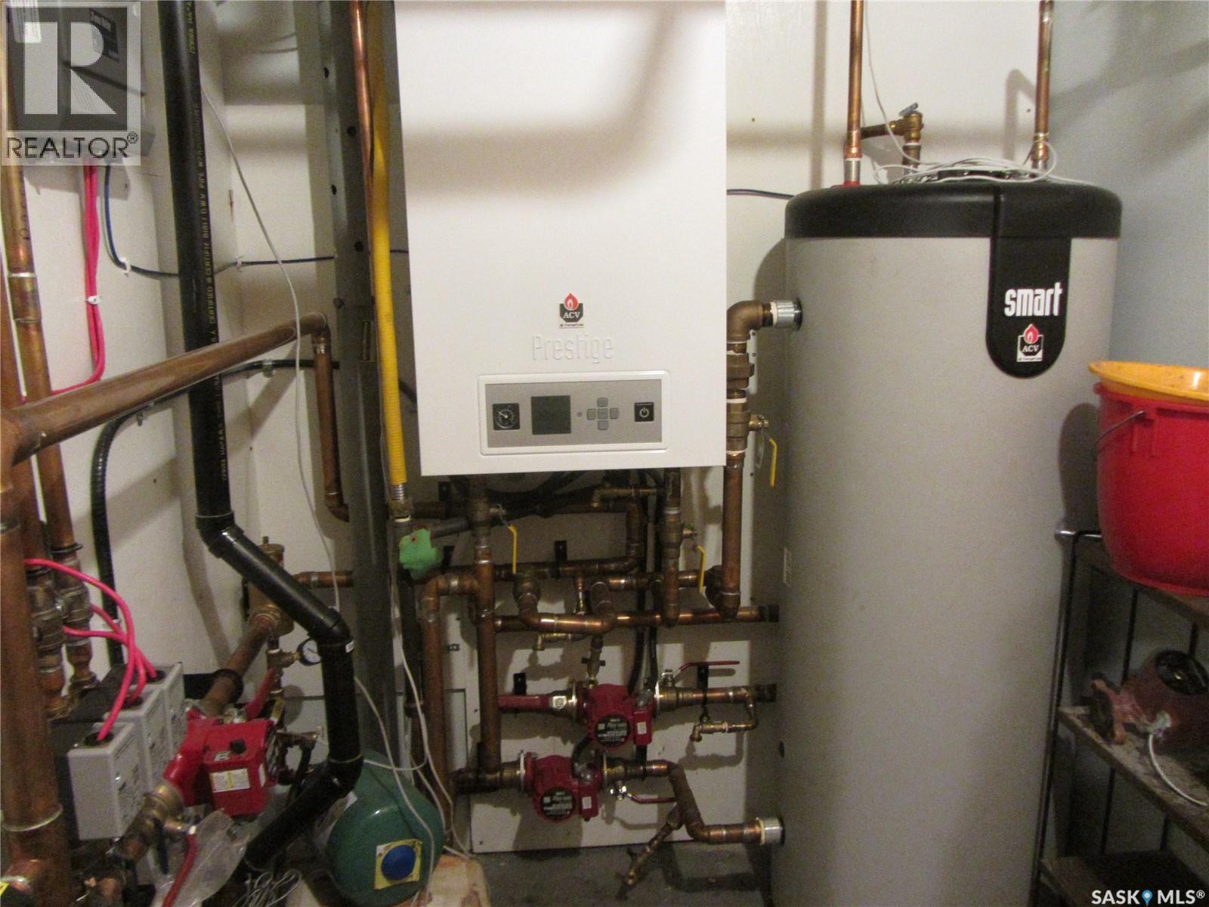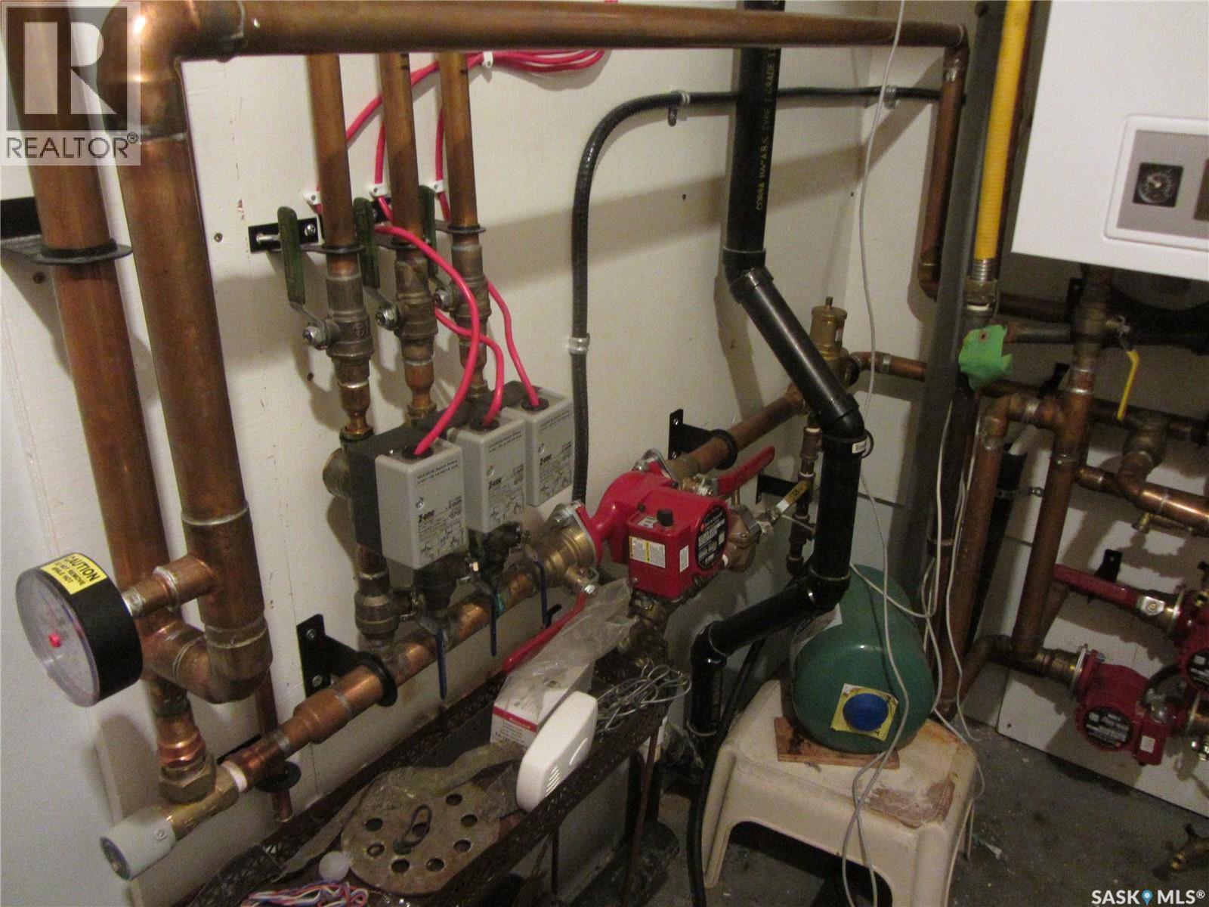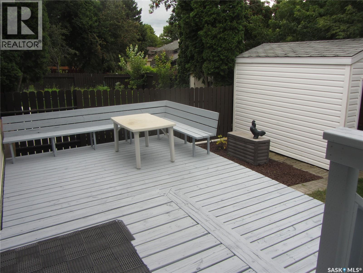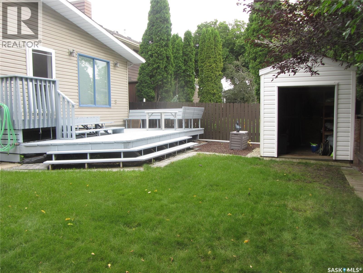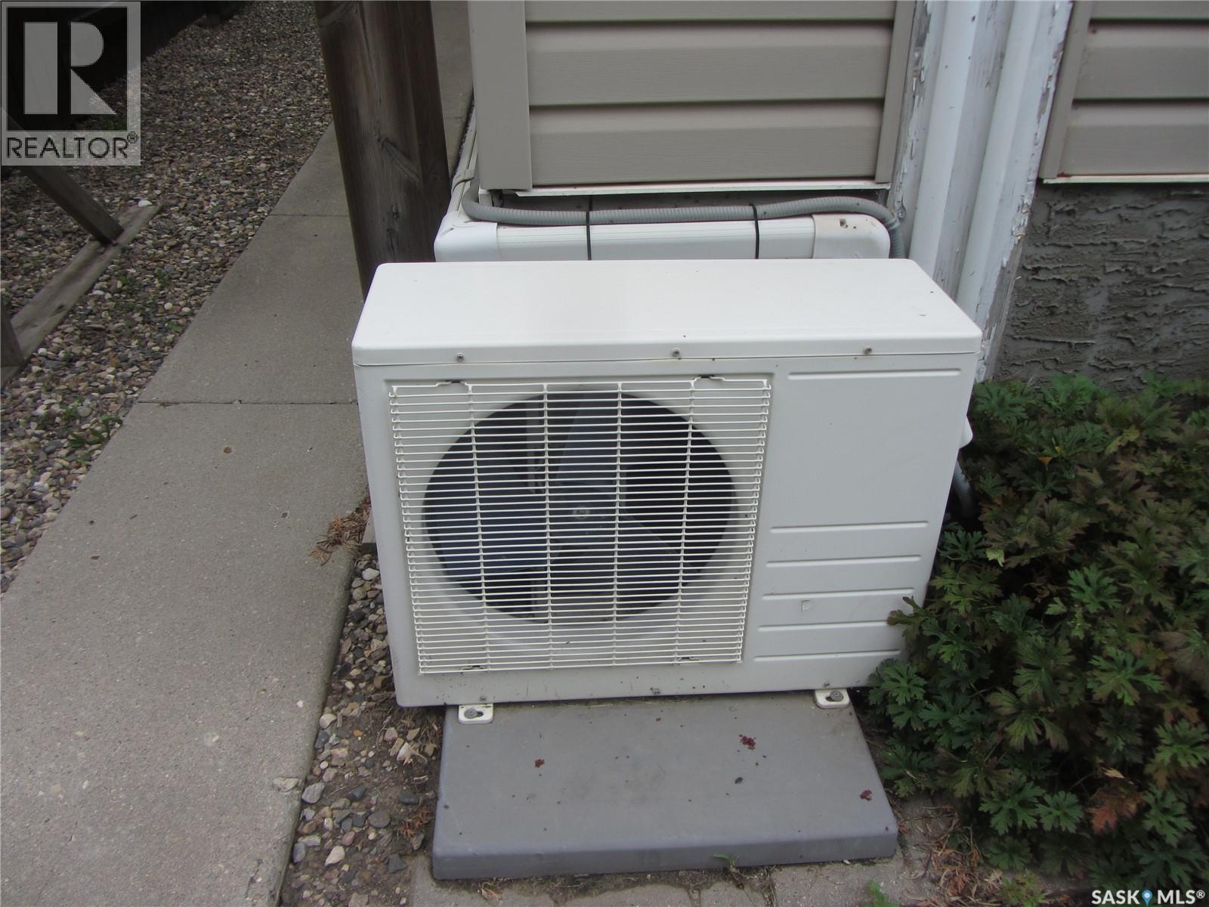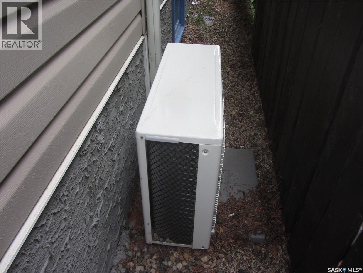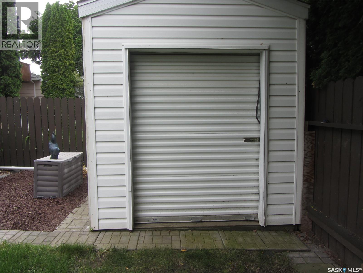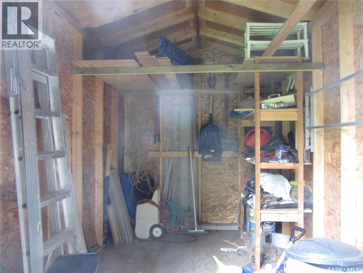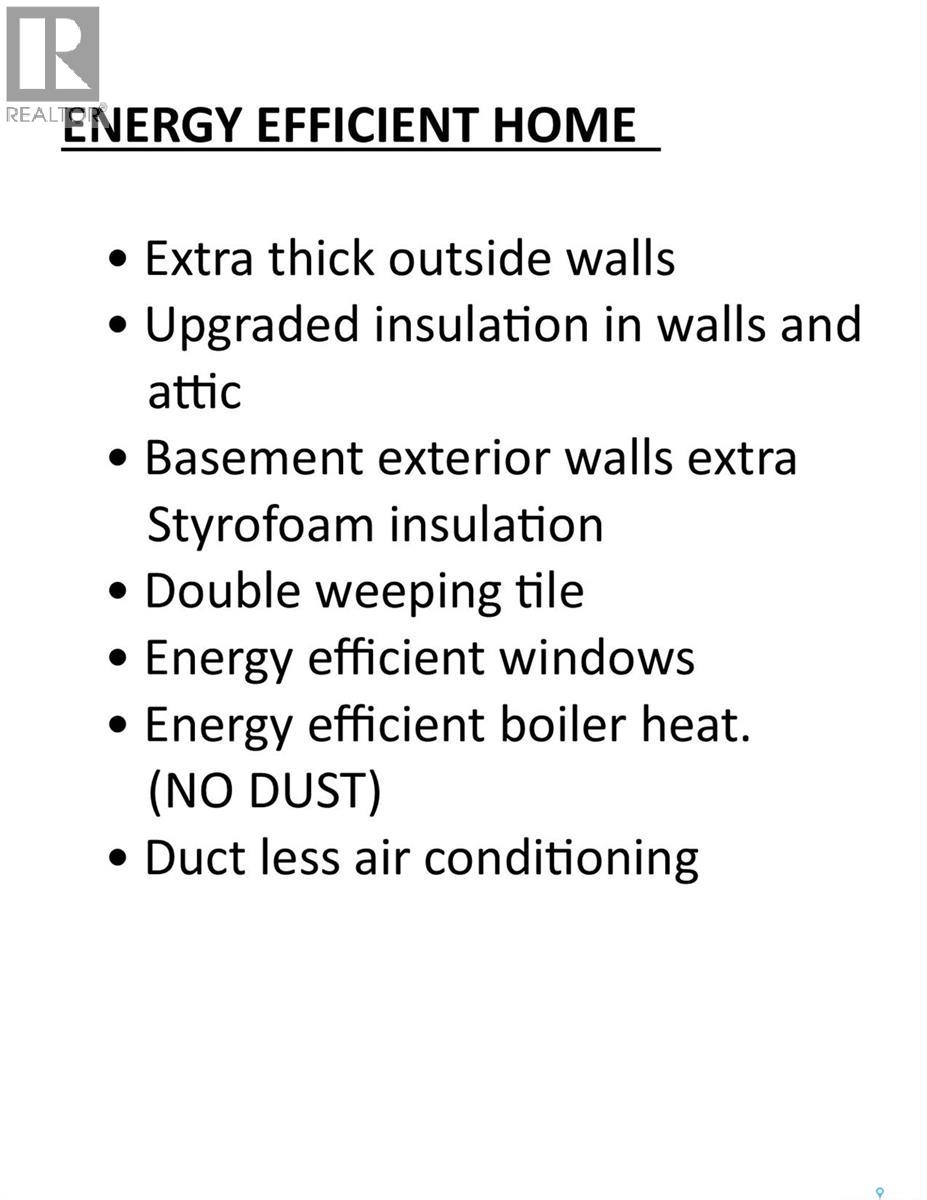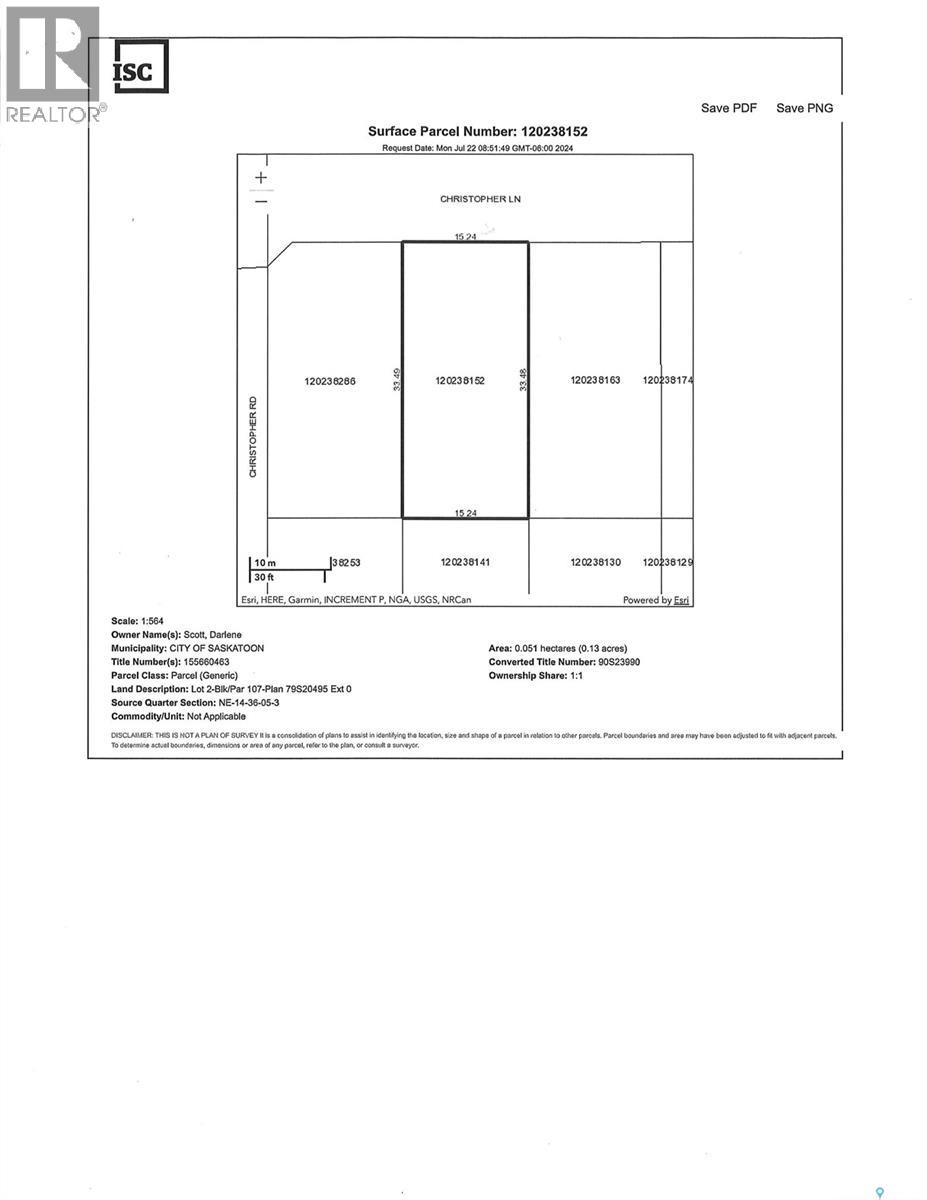542 Christopher Lane Saskatoon, Saskatchewan S7J 3S5
$599,900
Welcome Home to Lakeview Step into this bright and spacious energy efficient 1,766 sq. ft. bungalow where natural light pours through every window, creating a warm and inviting atmosphere. Thoughtfully updated with energy-efficient heating, upgraded insulation, newer windows, and shingles, this home is designed for comfort and peace of mind. The main floor offers plenty of room to gather and grow with a sunken living room, formal dining space for family dinners, a roomy kitchen, and a large family room perfect for cozy evenings in. Convenient main-floor laundry and a mudroom keep life organized, while 3 bedrooms and 2 bathrooms provide space for everyone. Downstairs, the possibilities are endless—host games nights in the huge rec room or take on projects in the workshop complete with counters, workbench, and even a compressor air line from the garage. Outside, you’ll find a private backyard to relax in, plus a double insulated garage for your vehicles and storage. With elementary schools just a short walk away and bus access to high schools nearby, this location is ideal for families. A wonderful mix of comfort, space, and practicality—ready for its next chapter. (id:41462)
Property Details
| MLS® Number | SK017421 |
| Property Type | Single Family |
| Neigbourhood | Lakeview SA |
| Features | Treed |
| Structure | Deck |
Building
| Bathroom Total | 3 |
| Bedrooms Total | 3 |
| Appliances | Alarm System |
| Architectural Style | Bungalow |
| Basement Development | Finished |
| Basement Type | Full (finished) |
| Constructed Date | 1980 |
| Cooling Type | Central Air Conditioning |
| Fire Protection | Alarm System |
| Heating Fuel | Natural Gas |
| Heating Type | Baseboard Heaters, Hot Water |
| Stories Total | 1 |
| Size Interior | 1,766 Ft2 |
| Type | House |
Parking
| Attached Garage | |
| Parking Space(s) | 4 |
Land
| Acreage | No |
| Fence Type | Fence |
| Landscape Features | Lawn |
| Size Frontage | 50 Ft |
| Size Irregular | 5494.00 |
| Size Total | 5494 Sqft |
| Size Total Text | 5494 Sqft |
Rooms
| Level | Type | Length | Width | Dimensions |
|---|---|---|---|---|
| Basement | Family Room | 19 ft | 24 ft | 19 ft x 24 ft |
| Basement | Games Room | 13 ft | 20 ft | 13 ft x 20 ft |
| Basement | 3pc Bathroom | Measurements not available | ||
| Basement | Workshop | 14 ft | 25 ft | 14 ft x 25 ft |
| Basement | Storage | 13 ft | 20 ft | 13 ft x 20 ft |
| Basement | Other | Measurements not available | ||
| Main Level | Living Room | 13 ft | 16 ft ,9 in | 13 ft x 16 ft ,9 in |
| Main Level | Dining Room | 8 ft ,6 in | 10 ft | 8 ft ,6 in x 10 ft |
| Main Level | Kitchen | 9 ft | 10 ft | 9 ft x 10 ft |
| Main Level | Family Room | Measurements not available | ||
| Main Level | Other | 7 ft | 11 ft | 7 ft x 11 ft |
| Main Level | Bedroom | 9 ft | 12 ft | 9 ft x 12 ft |
| Main Level | Bedroom | 10 ft ,6 in | 11 ft | 10 ft ,6 in x 11 ft |
| Main Level | Bedroom | 11 ft ,6 in | 15 ft | 11 ft ,6 in x 15 ft |
| Main Level | 3pc Bathroom | Measurements not available | ||
| Main Level | 4pc Bathroom | Measurements not available |
Contact Us
Contact us for more information

George R West
Salesperson
https://www.georgewest.ca/
620 Heritage Lane
Saskatoon, Saskatchewan S7H 5P5



