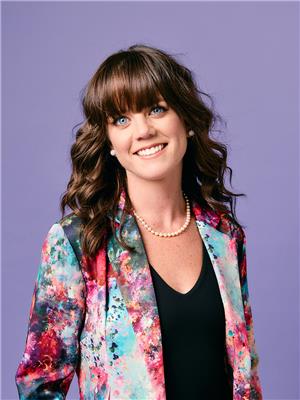541 Front Street Eastend, Saskatchewan S0N 1T0
$89,000
The Sunshine Cottage. Built by hand. Crafted with care. Dreamed with love. Welcome to the Sunshine Cottage — a 475 sq. ft. bungalow, lovingly handcrafted with intention, passion, and pride. This is more than a home — it’s a work of art. As the story goes, this special space was built as a personal retirement dream. From BC-imported cedar siding to the hand-carved clubs and diamonds in the woodwork and a sunshine design crafted into the back wall, every element reflects dedication and meaning. Each board, each nail — chosen and placed with care. Inside, you’ll find a layout that makes the most of every square foot: a bright kitchen, hallway laundry nook, and a surprisingly spacious 4-piece bathroom with in-floor heating. The 83 sq. ft. bedroom is cozy and peaceful, with updated windows and electric heat. The cellar, accessed through a hatch in the kitchen, houses the water heater and HEPA air filter. Outside, the charm continues with cedar siding, stone accents, and thoughtful touches throughout. The concrete driveway, small shed, and lush greenery provide the perfect backdrop to make the outdoor space your own. This home is perfect for the dreamers, the minimalists, the artists, and anyone seeking peace, simplicity, and a space that feels deeply personal. Whether you're downsizing, starting fresh, or simply drawn to the beauty of handcrafted living — the Sunshine Cottage is ready for its next chapter. Sunshine Cottage — where every corner tells a story. (id:41462)
Property Details
| MLS® Number | SK011140 |
| Property Type | Single Family |
| Features | Treed, Rectangular |
Building
| Bathroom Total | 1 |
| Bedrooms Total | 1 |
| Appliances | Washer, Refrigerator, Dryer, Window Coverings, Hood Fan, Storage Shed, Stove |
| Architectural Style | Bungalow |
| Basement Development | Unfinished |
| Basement Type | Cellar (unfinished) |
| Heating Fuel | Electric |
| Heating Type | In Floor Heating |
| Stories Total | 1 |
| Size Interior | 475 Ft2 |
| Type | House |
Parking
| None | |
| R V | |
| Parking Space(s) | 3 |
Land
| Acreage | No |
| Fence Type | Partially Fenced |
| Landscape Features | Lawn |
| Size Frontage | 62 Ft ,5 In |
| Size Irregular | 7500.00 |
| Size Total | 7500 Sqft |
| Size Total Text | 7500 Sqft |
Rooms
| Level | Type | Length | Width | Dimensions |
|---|---|---|---|---|
| Main Level | Enclosed Porch | 6 ft ,5 in | 6 ft ,2 in | 6 ft ,5 in x 6 ft ,2 in |
| Main Level | Kitchen/dining Room | 13 ft ,11 in | 11 ft ,2 in | 13 ft ,11 in x 11 ft ,2 in |
| Main Level | 4pc Bathroom | 12 ft ,5 in | 6 ft ,2 in | 12 ft ,5 in x 6 ft ,2 in |
| Main Level | Bedroom | 11 ft ,2 in | 7 ft ,6 in | 11 ft ,2 in x 7 ft ,6 in |
| Main Level | Laundry Room | 12 ft ,5 in | 5 ft ,9 in | 12 ft ,5 in x 5 ft ,9 in |
Contact Us
Contact us for more information

Jaceil Peakman
Salesperson
https://www.jaceilpeakman.ca/
#706-2010 11th Ave
Regina, Saskatchewan S4P 0J3



























