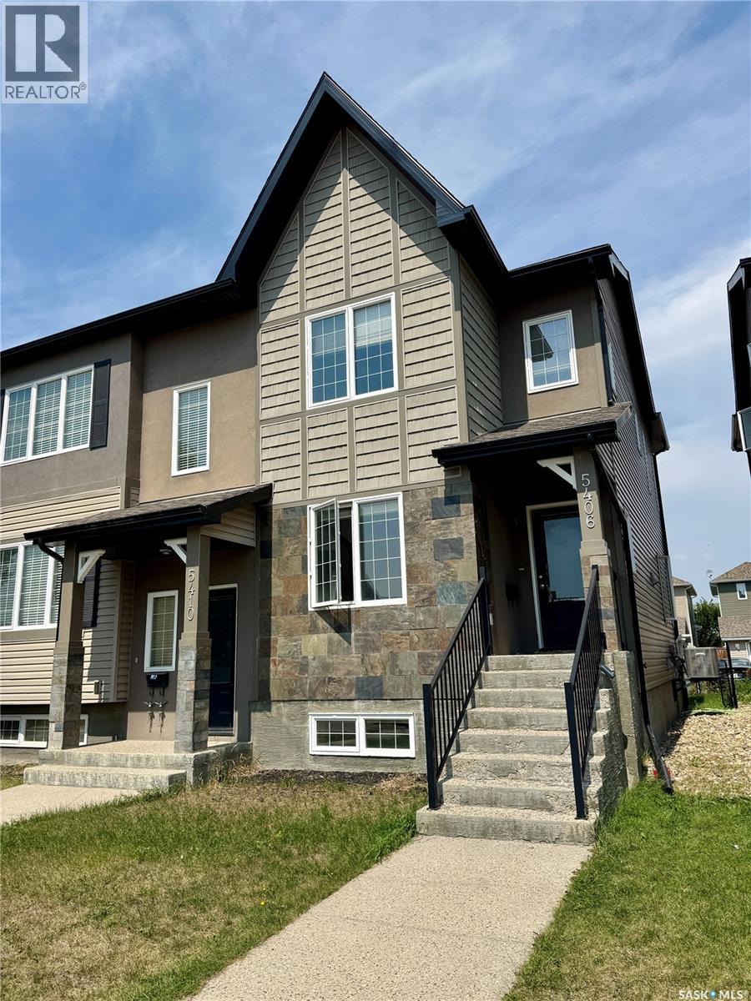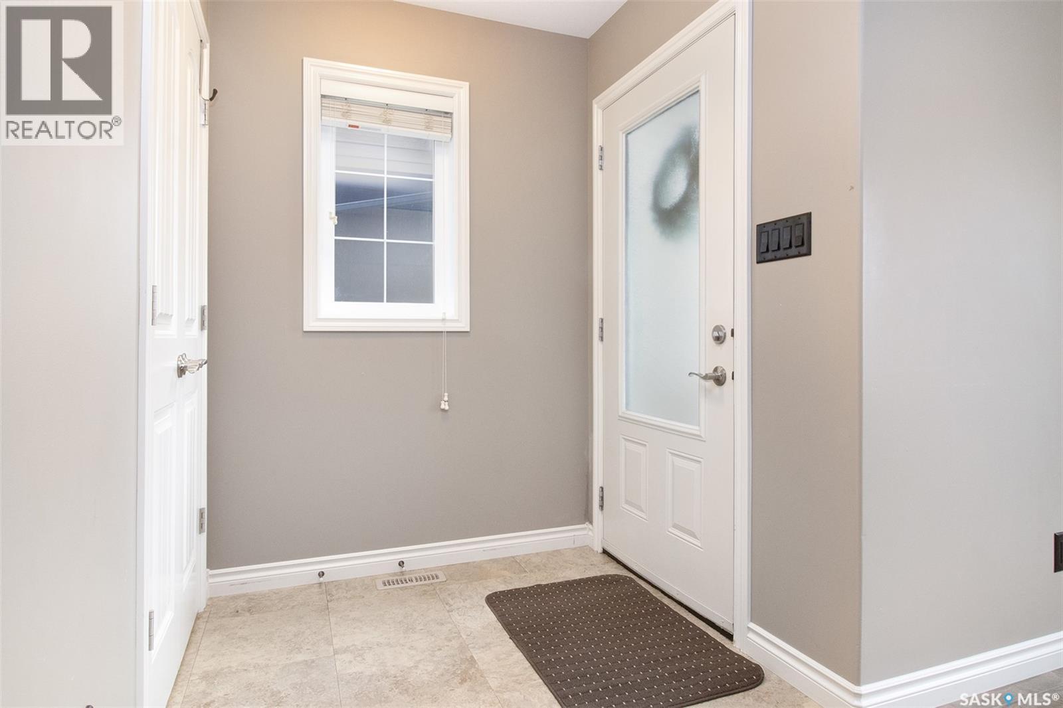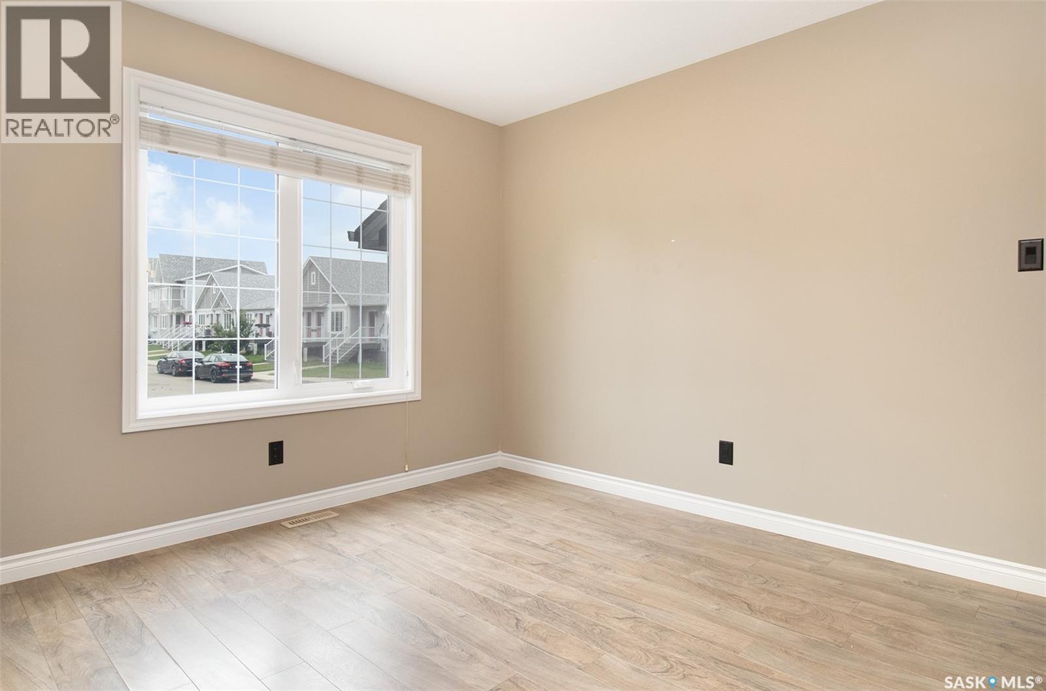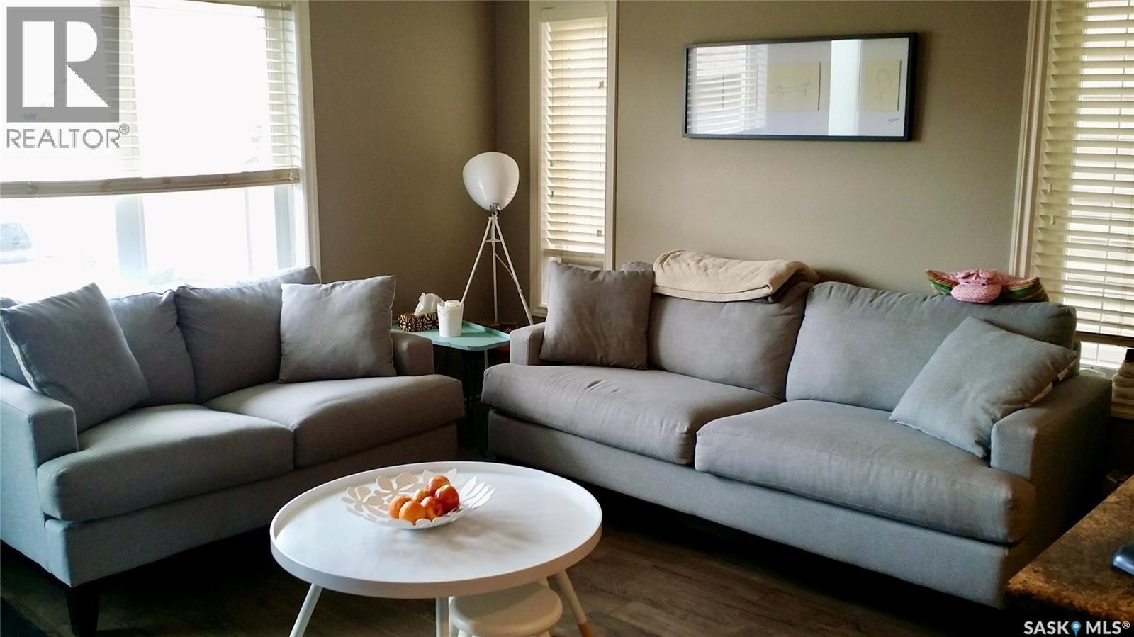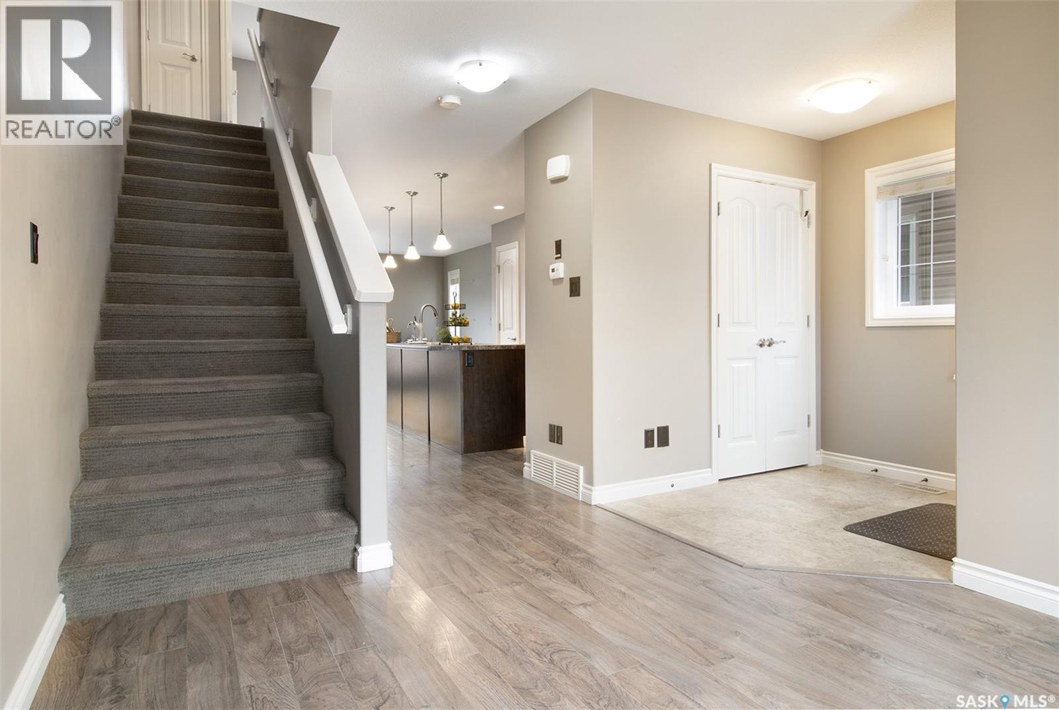5406 Mitchinson Way Regina, Saskatchewan S4W 0E7
$339,900
Welcome to 5406 Mitchinson Way This beautifully maintained end-unit townhouse offers nearly 1,700 sq ft of fully finished living space, including a professionally developed basement. With 3 bedrooms, 2 bathrooms, and a smart, functional layout, it’s the perfect blend of style and practicality. The main floor features a bright, open-concept design with a modern kitchen, maple cabinets, stainless steel appliances, and stylish laminate flooring throughout. Upstairs, you'll find three bedrooms, a full bathroom, and the added convenience of a laundry chute that leads to the basement. The fully finished basement provides even more living space with a large family room and a second full bathroom — perfect for entertaining, relaxing, or hosting guests. Outside, enjoy a private, fenced backyard with a deck and a fully insulated, drywalled single garage. Built with quality in mind, this home features an ICF foundation, high-efficiency furnace, central A/C, newer water heater, and the seller states it is built on piles for added peace of mind. Located on a quiet street in Harbour Landing, you’re just steps from parks, elementary school, and transit. This gem is move in ready — book your showing today!... As per the Seller’s direction, all offers will be presented on 2025-08-13 at 6:00 PM (id:41462)
Property Details
| MLS® Number | SK015067 |
| Property Type | Single Family |
| Neigbourhood | Harbour Landing |
| Features | Lane |
| Structure | Deck, Patio(s) |
Building
| Bathroom Total | 2 |
| Bedrooms Total | 3 |
| Appliances | Washer, Refrigerator, Dishwasher, Dryer, Microwave, Window Coverings, Garage Door Opener Remote(s), Stove |
| Architectural Style | 2 Level |
| Basement Development | Finished |
| Basement Type | Full (finished) |
| Constructed Date | 2012 |
| Cooling Type | Central Air Conditioning, Air Exchanger |
| Heating Fuel | Natural Gas |
| Heating Type | Forced Air |
| Stories Total | 2 |
| Size Interior | 1,156 Ft2 |
| Type | Row / Townhouse |
Parking
| Detached Garage | |
| Parking Space(s) | 1 |
Land
| Acreage | No |
| Fence Type | Fence |
| Landscape Features | Lawn |
| Size Irregular | 2232.00 |
| Size Total | 2232 Sqft |
| Size Total Text | 2232 Sqft |
Rooms
| Level | Type | Length | Width | Dimensions |
|---|---|---|---|---|
| Second Level | Bedroom | 12 ft ,7 in | 10 ft ,11 in | 12 ft ,7 in x 10 ft ,11 in |
| Second Level | Bedroom | 10 ft | 7 ft ,7 in | 10 ft x 7 ft ,7 in |
| Second Level | Bedroom | 8 ft ,11 in | 11 ft ,1 in | 8 ft ,11 in x 11 ft ,1 in |
| Second Level | 4pc Bathroom | Measurements not available | ||
| Basement | Other | 20 ft ,3 in | 10 ft ,5 in | 20 ft ,3 in x 10 ft ,5 in |
| Basement | Dining Nook | 9 ft ,2 in | 10 ft | 9 ft ,2 in x 10 ft |
| Basement | 4pc Bathroom | Measurements not available | ||
| Main Level | Dining Room | 9 ft ,8 in | 9 ft ,11 in | 9 ft ,8 in x 9 ft ,11 in |
| Main Level | Kitchen | 11 ft ,3 in | 11 ft ,1 in | 11 ft ,3 in x 11 ft ,1 in |
| Main Level | Living Room | 14 ft ,11 in | 11 ft ,3 in | 14 ft ,11 in x 11 ft ,3 in |
Contact Us
Contact us for more information
Logan Janzen
Salesperson
https://homesforsaleregina.com/
2350 - 2nd Avenue
Regina, Saskatchewan S4R 1A6



