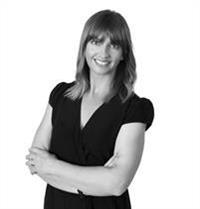540 10th Avenue W Melville, Saskatchewan S0A 2P0
$245,000
Welcome to this well-maintained 1176 sq ft bungalow, built in 1986, offering both comfort and functionality. The main floor features a spacious open concept layout. Wide hallways and large doorways throughout make the home more accommodating for those with mobility needs. At the heart of the home is a bright and open living room, seamlessly connected to the dining area and a well-appointed kitchen featuring a peninsula, ample cabinetry, and generous counter space. Just off the dining area is an oversized 2-piece bathroom/mudroom with convenient main-floor laundry. Two generously sized bedrooms are located on the main level, along with a large 3-piece bathroom equipped with a Bath Fitter shower and a pocket door for space-saving convenience. The basement is partially developed, offering a 3-piece bathroom, a spacious family room, and an additional room with great potential for a third bedroom and a den—ideal for growing families or home office needs. This home also includes an attached 1.5-car insulated garage with access from the side door. Enjoy year-round comfort with central air conditioning and the convenience of a central vacuum system. The backyard offers a peaceful retreat with a garden area, partial fencing, a mature hedge, and no rear neighbors. (id:41462)
Property Details
| MLS® Number | SK012740 |
| Property Type | Single Family |
| Features | Treed, Lane, Rectangular, Double Width Or More Driveway |
Building
| Bathroom Total | 3 |
| Bedrooms Total | 2 |
| Appliances | Washer, Refrigerator, Dishwasher, Dryer, Freezer, Window Coverings, Garage Door Opener Remote(s), Hood Fan, Stove |
| Architectural Style | Bungalow |
| Basement Development | Partially Finished |
| Basement Type | Full (partially Finished) |
| Constructed Date | 1986 |
| Cooling Type | Central Air Conditioning |
| Heating Fuel | Natural Gas |
| Heating Type | Forced Air |
| Stories Total | 1 |
| Size Interior | 1,176 Ft2 |
| Type | House |
Parking
| Attached Garage | |
| Parking Space(s) | 4 |
Land
| Acreage | No |
| Fence Type | Partially Fenced |
| Landscape Features | Lawn, Garden Area |
| Size Frontage | 59 Ft ,6 In |
| Size Irregular | 6976.17 |
| Size Total | 6976.17 Sqft |
| Size Total Text | 6976.17 Sqft |
Rooms
| Level | Type | Length | Width | Dimensions |
|---|---|---|---|---|
| Basement | Family Room | 15 ft ,5 in | 25 ft ,11 in | 15 ft ,5 in x 25 ft ,11 in |
| Basement | 3pc Bathroom | 5 ft | 8 ft ,7 in | 5 ft x 8 ft ,7 in |
| Basement | Other | 16 ft ,6 in | 25 ft ,11 in | 16 ft ,6 in x 25 ft ,11 in |
| Basement | Storage | 9 ft ,9 in | 4 ft ,7 in | 9 ft ,9 in x 4 ft ,7 in |
| Basement | Other | 10 ft | 13 ft ,1 in | 10 ft x 13 ft ,1 in |
| Main Level | Enclosed Porch | 7 ft ,3 in | 3 ft ,7 in | 7 ft ,3 in x 3 ft ,7 in |
| Main Level | Dining Room | 9 ft ,1 in | 11 ft ,9 in | 9 ft ,1 in x 11 ft ,9 in |
| Main Level | Kitchen | 10 ft ,10 in | 10 ft ,2 in | 10 ft ,10 in x 10 ft ,2 in |
| Main Level | Living Room | 19 ft ,2 in | 15 ft ,8 in | 19 ft ,2 in x 15 ft ,8 in |
| Main Level | Bedroom | 13 ft ,7 in | 11 ft ,2 in | 13 ft ,7 in x 11 ft ,2 in |
| Main Level | Bedroom | 13 ft | 9 ft ,1 in | 13 ft x 9 ft ,1 in |
| Main Level | 3pc Bathroom | 6 ft ,11 in | 11 ft ,3 in | 6 ft ,11 in x 11 ft ,3 in |
| Main Level | Laundry Room | 10 ft ,1 in | 7 ft ,7 in | 10 ft ,1 in x 7 ft ,7 in |
Contact Us
Contact us for more information

Tammy Wandy
Salesperson
202-2595 Quance Street East
Regina, Saskatchewan S4V 2Y8













































