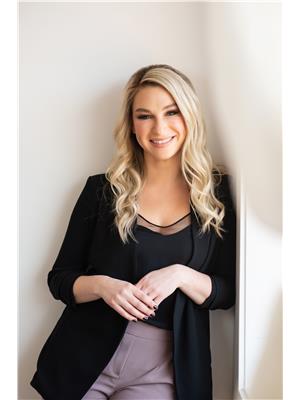54 Britnell Crescent Saskatoon, Saskatchewan S7H 3X8
$639,900
Welcome to 54 Britnell Crescent, a rare opportunity to own a timeless two-storey home on one of West College Park’s most prestigious and quiet crescents. Set on a massive pie-shaped lot—just shy of 12,000 sq. ft.—this property is a private park all your own. Whether you’re picnicking under the trees, dancing beneath the northern lights, watching rabbits hop through the yard, or picking apples from your very own tree, this backyard is pure magic. The home offers 1,816 square feet of well-planned living space, freshly dressed with new exterior paint and complemented by a detached garage and concrete driveway. Inside, you’ll find four generous bedrooms upstairs (easily converted back to five if desired), including a primary suite with a sizeable closet and private ensuite. The main floor was designed for both comfort and connection: a formal dining room big enough to host your entire extended family, a rear family room with built-ins to showcase your travel treasures and serene views of the yard, and a fully renovated kitchen featuring ceiling-height cabinetry, a built-in desk, and a massive picture window overlooking the greenery. A beautifully updated 3-piece bathroom with tiled walk-in shower and wood feature ceiling rounds out the main level. Downstairs, the fully developed basement is a dream for entertaining and play—whether that means games night, movie marathons, or crafting. The oversized laundry room with utility sink adds practicality to the charm. This home has been cherished by the same family for over 40 years, and now it’s ready for its next chapter. With Evan Hardy Collegiate just steps away, nearby parks and schools, easy access to 8th Street amenities, and a quick commute to the University of Saskatchewan and downtown, the location offers both convenience and community. If you’re looking for a place with space to grow, laugh, host, and make memories, 54 Britnell Crescent is ready to welcome you home. (id:41462)
Property Details
| MLS® Number | SK017858 |
| Property Type | Single Family |
| Neigbourhood | West College Park |
| Features | Treed, Irregular Lot Size, Sump Pump |
| Structure | Deck, Patio(s) |
Building
| Bathroom Total | 4 |
| Bedrooms Total | 4 |
| Appliances | Washer, Refrigerator, Dishwasher, Dryer, Microwave, Window Coverings, Central Vacuum, Storage Shed, Stove |
| Architectural Style | 2 Level |
| Basement Development | Finished |
| Basement Type | Full (finished) |
| Constructed Date | 1964 |
| Cooling Type | Central Air Conditioning |
| Fireplace Fuel | Wood |
| Fireplace Present | Yes |
| Fireplace Type | Conventional |
| Heating Fuel | Natural Gas |
| Heating Type | Forced Air |
| Stories Total | 2 |
| Size Interior | 1,816 Ft2 |
| Type | House |
Parking
| Detached Garage | |
| Parking Space(s) | 3 |
Land
| Acreage | No |
| Fence Type | Fence |
| Landscape Features | Lawn, Garden Area |
| Size Irregular | 11591.00 |
| Size Total | 11591 Sqft |
| Size Total Text | 11591 Sqft |
Rooms
| Level | Type | Length | Width | Dimensions |
|---|---|---|---|---|
| Second Level | Bedroom | 10 ft ,5 in | 19 ft ,10 in | 10 ft ,5 in x 19 ft ,10 in |
| Second Level | Bedroom | 10 ft ,7 in | 8 ft ,11 in | 10 ft ,7 in x 8 ft ,11 in |
| Second Level | Bedroom | 10 ft ,7 in | 8 ft ,9 in | 10 ft ,7 in x 8 ft ,9 in |
| Second Level | Primary Bedroom | 13 ft ,4 in | 10 ft ,8 in | 13 ft ,4 in x 10 ft ,8 in |
| Second Level | 2pc Bathroom | 7 ft ,1 in | 4 ft ,5 in | 7 ft ,1 in x 4 ft ,5 in |
| Basement | 4pc Bathroom | 6 ft ,9 in | 10 ft ,2 in | 6 ft ,9 in x 10 ft ,2 in |
| Basement | 2pc Bathroom | 7 ft ,10 in | 5 ft ,8 in | 7 ft ,10 in x 5 ft ,8 in |
| Basement | Laundry Room | 10 ft ,10 in | 10 ft ,8 in | 10 ft ,10 in x 10 ft ,8 in |
| Basement | Other | 27 ft ,8 in | 27 ft ,8 in | 27 ft ,8 in x 27 ft ,8 in |
| Basement | Other | 11 ft ,9 in | 11 ft ,3 in | 11 ft ,9 in x 11 ft ,3 in |
| Main Level | Living Room | 18 ft ,1 in | 12 ft ,7 in | 18 ft ,1 in x 12 ft ,7 in |
| Main Level | Family Room | 11 ft | 16 ft ,2 in | 11 ft x 16 ft ,2 in |
| Main Level | Kitchen | 10 ft ,8 in | 10 ft ,7 in | 10 ft ,8 in x 10 ft ,7 in |
| Main Level | Dining Room | 13 ft ,4 in | 11 ft | 13 ft ,4 in x 11 ft |
| Main Level | 3pc Bathroom | 7 ft ,6 in | 7 ft ,8 in | 7 ft ,6 in x 7 ft ,8 in |
Contact Us
Contact us for more information

Michelle Butler
Salesperson
https://www.michellebutler.ca/
620 Heritage Lane
Saskatoon, Saskatchewan S7H 5P5






















































