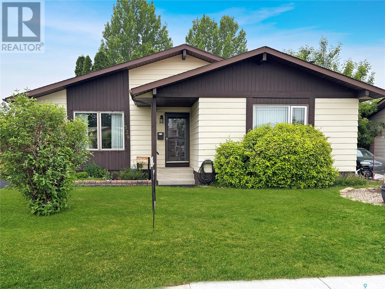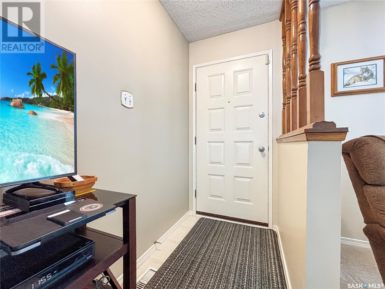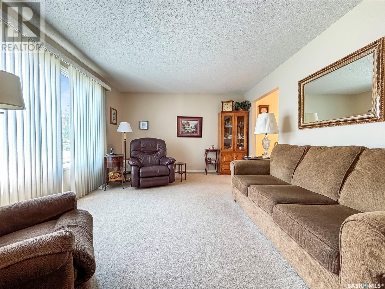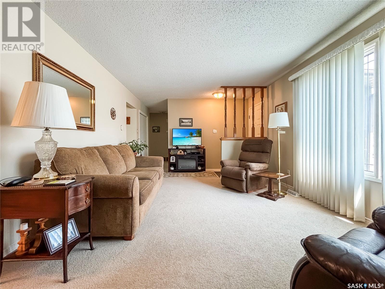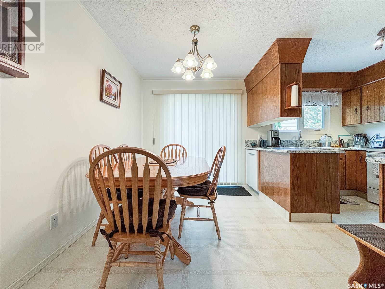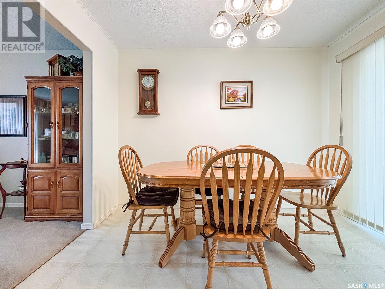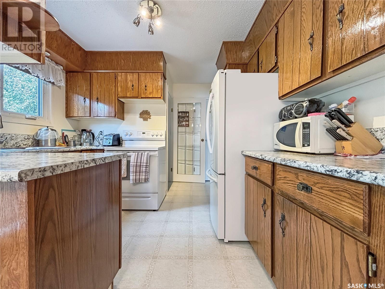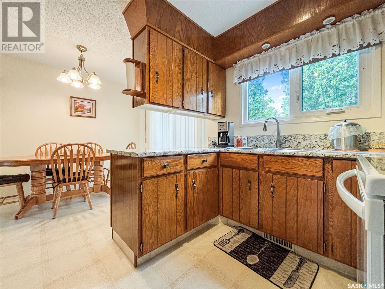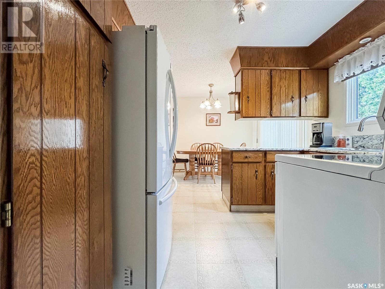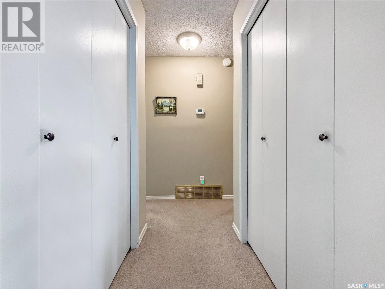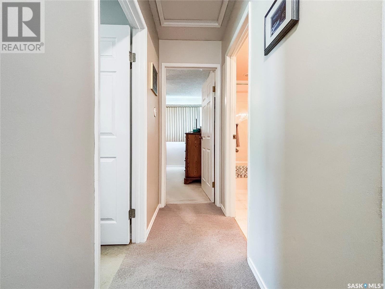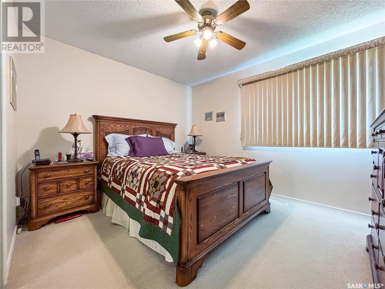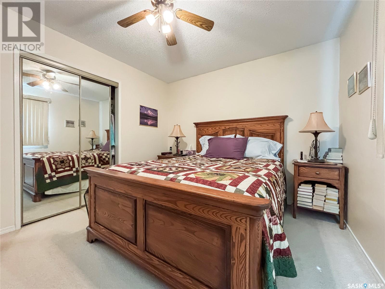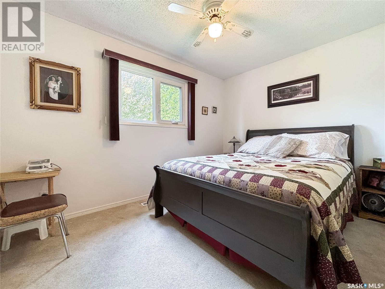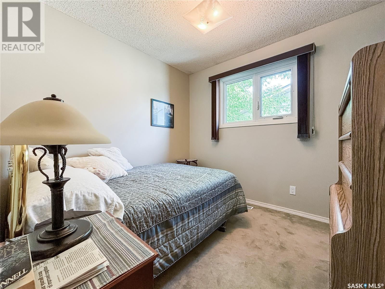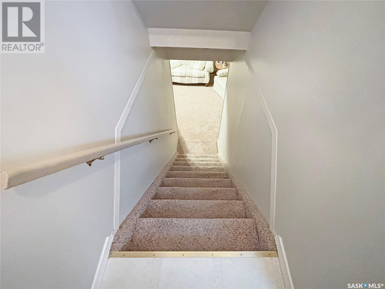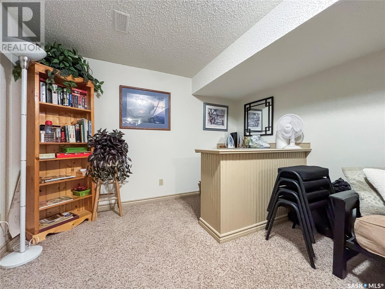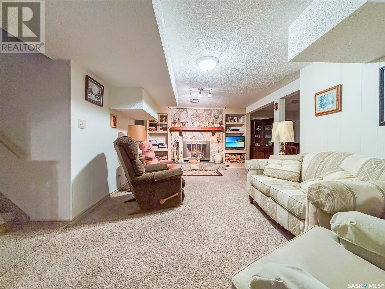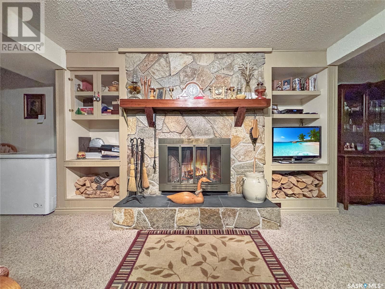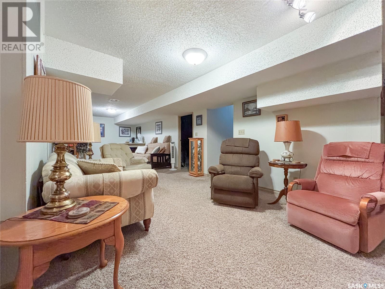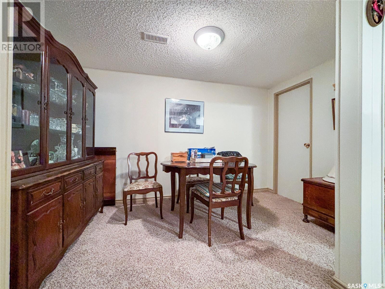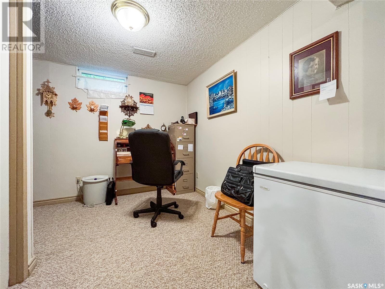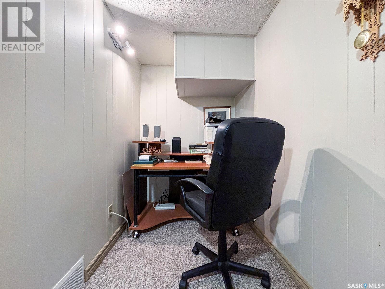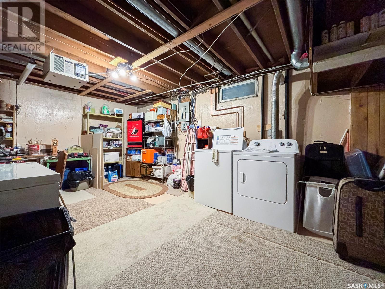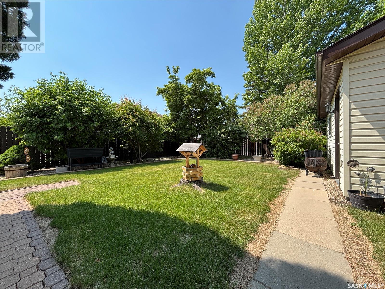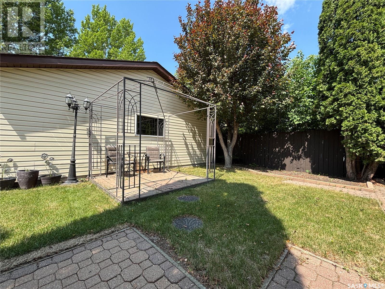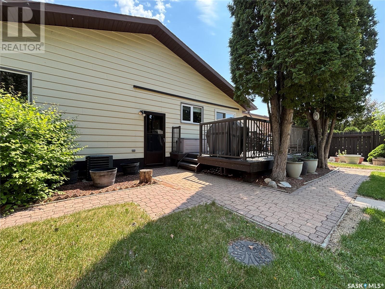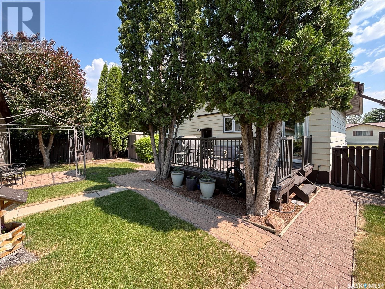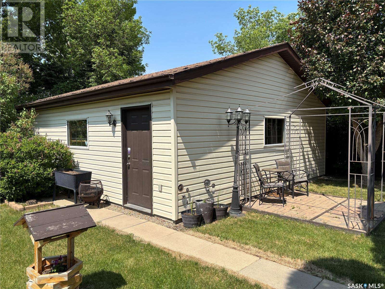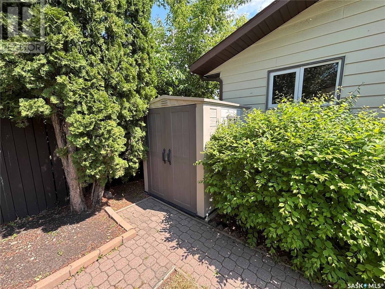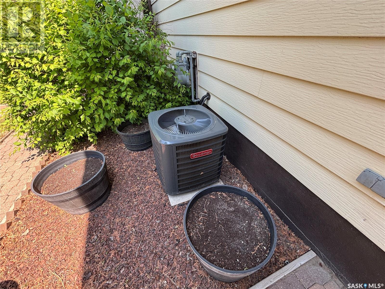539 Shea Crescent Saskatoon, Saskatchewan S7L 5M7
3 Bedroom
2 Bathroom
1,056 ft2
Bungalow
Fireplace
Central Air Conditioning
Forced Air
Lawn
$379,900
Mint condition home! Super clean. This 1056 sq ft 3 bedroom bungalow is in move-in condition. Upgraded windows and furnace for energy efficiency. Neutral decor. 1/2 bath off the primary bedroom. Patio doors from the dining area to a 12 x 14 deck overlooking the park-like yard. Fully developed basement with huge, cozy family room for those family get-togethers. Lots of storage in the laundry area. A couple of dens for your computer desk. Large 24 x 24 detached garage. Rubber paved driveway. August 27th possession date. Presentation of offers June 16th. (id:41462)
Property Details
| MLS® Number | SK009250 |
| Property Type | Single Family |
| Neigbourhood | Confederation Park |
| Features | Treed, Lane, Rectangular |
| Structure | Deck |
Building
| Bathroom Total | 2 |
| Bedrooms Total | 3 |
| Appliances | Washer, Refrigerator, Dishwasher, Dryer, Garage Door Opener Remote(s), Storage Shed, Stove |
| Architectural Style | Bungalow |
| Basement Development | Finished |
| Basement Type | Full (finished) |
| Constructed Date | 1978 |
| Cooling Type | Central Air Conditioning |
| Fireplace Fuel | Wood |
| Fireplace Present | Yes |
| Fireplace Type | Conventional |
| Heating Fuel | Natural Gas |
| Heating Type | Forced Air |
| Stories Total | 1 |
| Size Interior | 1,056 Ft2 |
| Type | House |
Parking
| Detached Garage | |
| Parking Space(s) | 4 |
Land
| Acreage | No |
| Fence Type | Fence |
| Landscape Features | Lawn |
| Size Frontage | 60 Ft |
| Size Irregular | 6596.00 |
| Size Total | 6596 Sqft |
| Size Total Text | 6596 Sqft |
Rooms
| Level | Type | Length | Width | Dimensions |
|---|---|---|---|---|
| Basement | Family Room | 34 ft | 10 ft ,9 in | 34 ft x 10 ft ,9 in |
| Basement | Den | 11 ft | 6 ft ,8 in | 11 ft x 6 ft ,8 in |
| Basement | Dining Nook | 5 ft | 7 ft | 5 ft x 7 ft |
| Basement | Storage | Measurements not available | ||
| Basement | Dining Nook | 11 ft | 6 ft | 11 ft x 6 ft |
| Basement | Laundry Room | Measurements not available | ||
| Main Level | Living Room | 19 ft ,8 in | 12 ft ,4 in | 19 ft ,8 in x 12 ft ,4 in |
| Main Level | Dining Room | 10 ft ,4 in | 7 ft ,9 in | 10 ft ,4 in x 7 ft ,9 in |
| Main Level | Kitchen | 10 ft ,7 in | 7 ft ,10 in | 10 ft ,7 in x 7 ft ,10 in |
| Main Level | Bedroom | 12 ft | 8 ft ,10 in | 12 ft x 8 ft ,10 in |
| Main Level | Bedroom | 8 ft ,11 in | 8 ft ,7 in | 8 ft ,11 in x 8 ft ,7 in |
| Main Level | Bedroom | 11 ft ,11 in | 10 ft ,3 in | 11 ft ,11 in x 10 ft ,3 in |
| Main Level | 4pc Bathroom | Measurements not available | ||
| Main Level | 2pc Bathroom | Measurements not available |
Contact Us
Contact us for more information

Kevin Goyer
Salesperson
https://www.kevingoyer.com/
https://www.facebook.com/kevingoyersaskatoon
Boyes Group Realty Inc.
714 Duchess Street
Saskatoon, Saskatchewan S7K 0R3
714 Duchess Street
Saskatoon, Saskatchewan S7K 0R3



