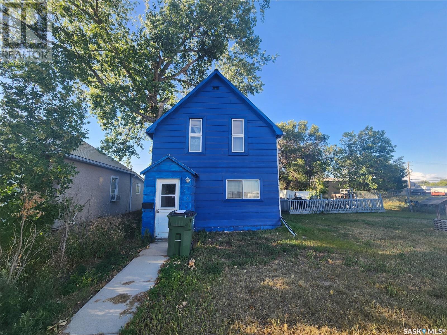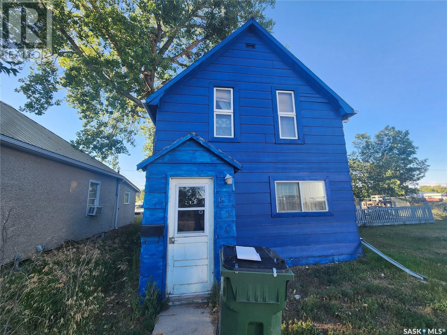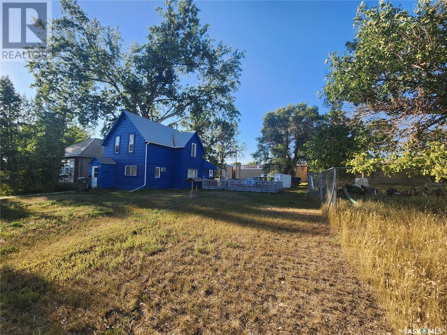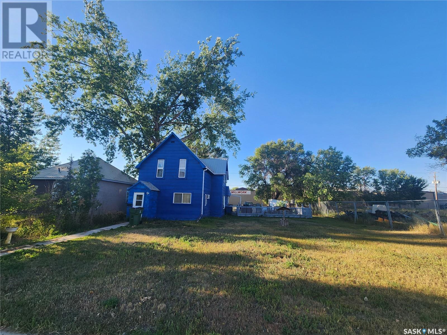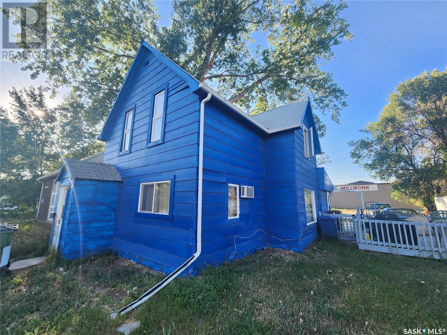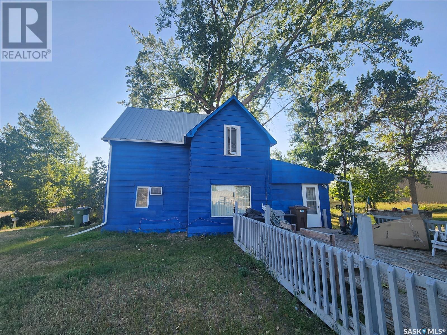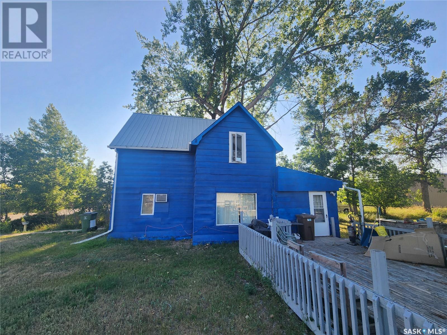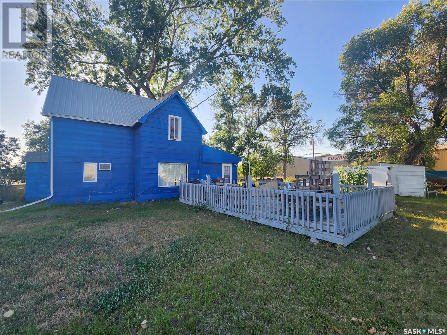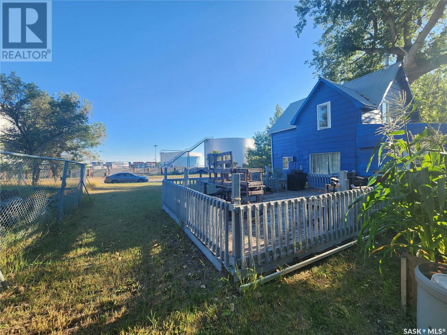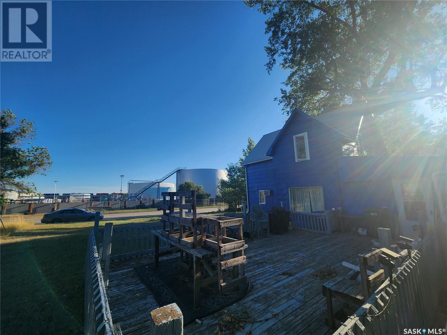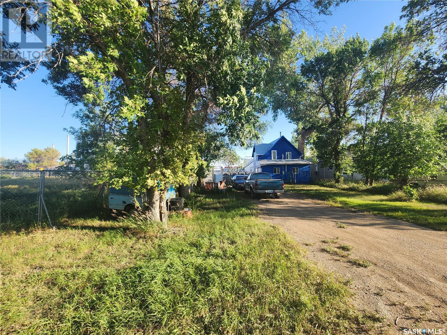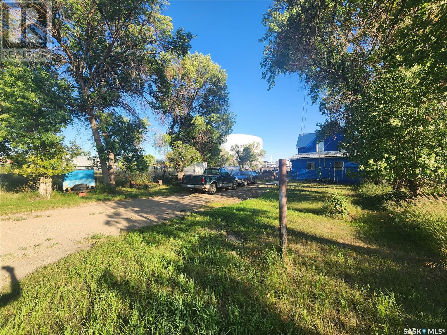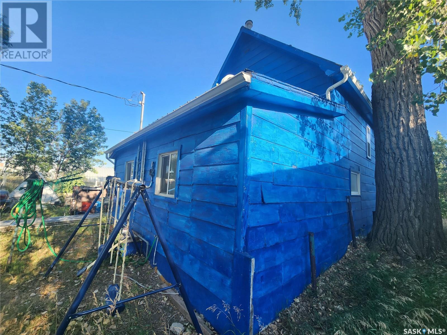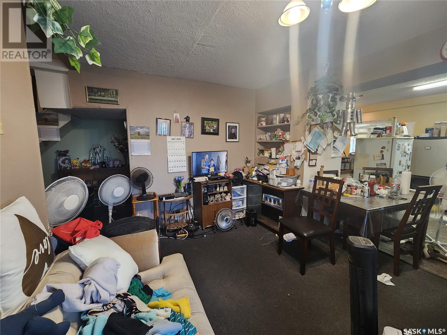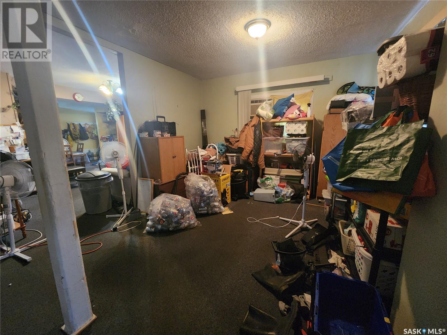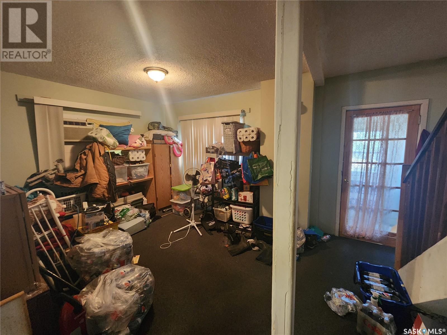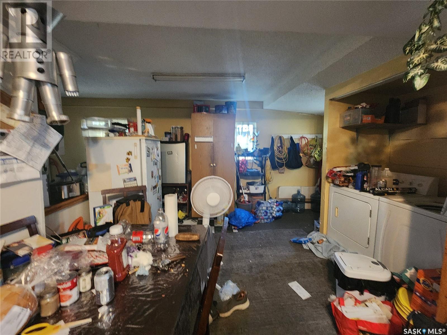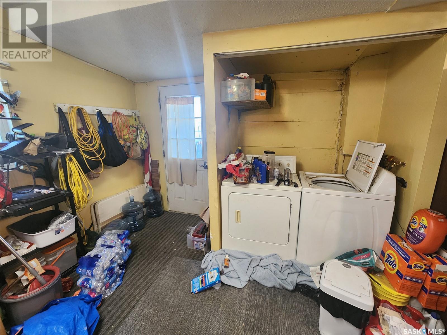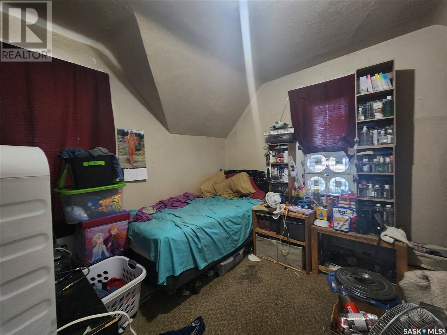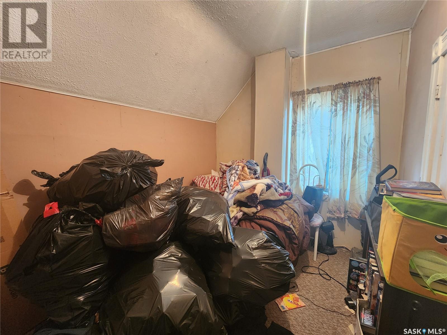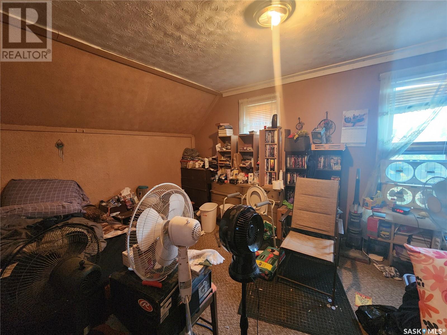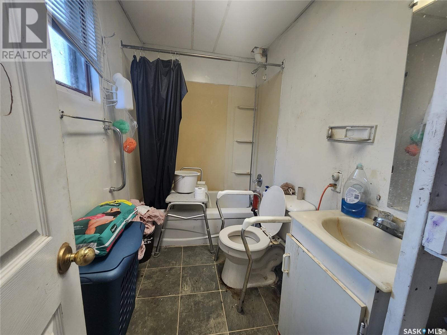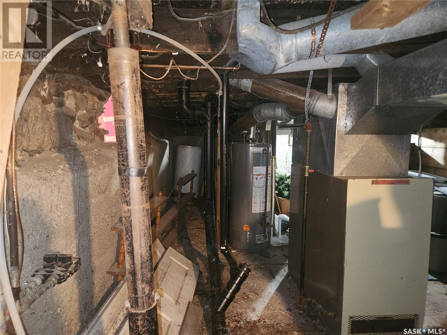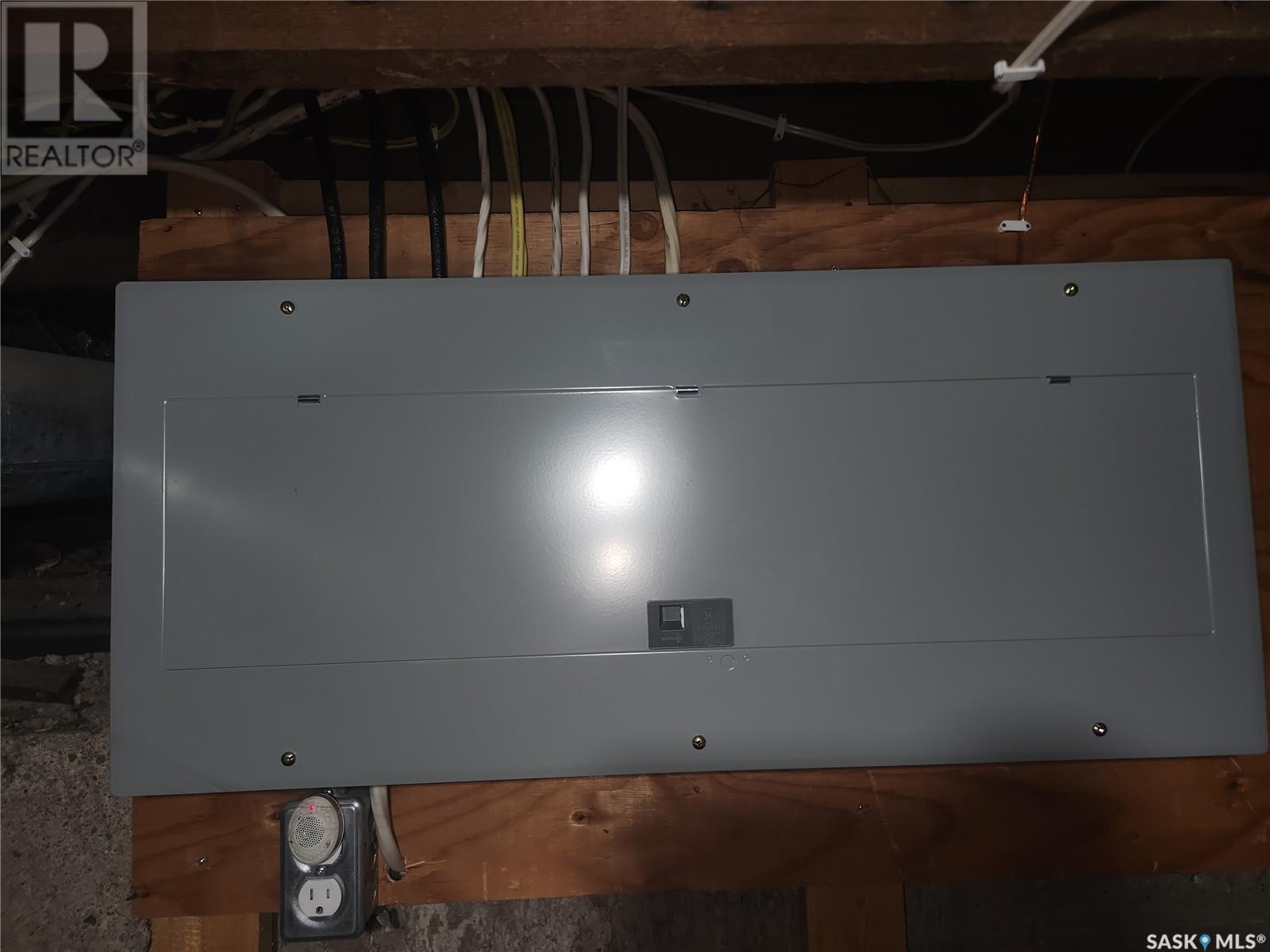534 Manitoba Street E Moose Jaw, Saskatchewan S6H 7T2
$139,900
This home is located on a large lot with very few neighbors. This large 3 bed / 1 bath home could be just the home you are looking for. Coming in the front door we are greeted by a large living room with tall ceilings. Behind that we have a huge dining room and a 4 piece bathroom off to the side. At the back of the house we have main floor laundry and a large kitchen! Off the kitchen there is a door leading us to a large deck - the perfect place to unwind. Upstairs we have 3 bedrooms with the primary bedroom being quite large. In the basement we have lots of storage space as well you will find a newer hot water tank and a newer electrical panel. Outside we have a huge yard with lots of space for kids to play! There is also 4 parking spots off the alley. If you are looking for a revenue property or a project home this could be it. Tenants are interested in staying. (id:41462)
Property Details
| MLS® Number | SK947308 |
| Property Type | Single Family |
| Neigbourhood | In City Limits |
| Features | Treed, Lane, Rectangular, Double Width Or More Driveway |
| Structure | Deck |
Building
| Bathroom Total | 1 |
| Bedrooms Total | 3 |
| Appliances | Refrigerator, Dryer, Stove |
| Basement Development | Unfinished |
| Basement Type | Partial (unfinished) |
| Constructed Date | 1905 |
| Heating Fuel | Natural Gas |
| Heating Type | Forced Air |
| Stories Total | 2 |
| Size Interior | 1310 Sqft |
| Type | House |
Parking
| None | |
| R V | |
| Gravel | |
| Parking Space(s) | 4 |
Land
| Acreage | No |
| Fence Type | Partially Fenced |
| Landscape Features | Lawn, Garden Area |
| Size Frontage | 50 Ft |
| Size Irregular | 6250.00 |
| Size Total | 6250 Sqft |
| Size Total Text | 6250 Sqft |
Rooms
| Level | Type | Length | Width | Dimensions |
|---|---|---|---|---|
| Second Level | Primary Bedroom | 14'1" x 10'1" | ||
| Second Level | Bedroom | 9' x 7'9" | ||
| Second Level | Bedroom | 10' x 9'2" | ||
| Basement | Other | Measurements not available | ||
| Main Level | Enclosed Porch | 4'4" x 3'8" | ||
| Main Level | Living Room | 17'3" x 11'7" | ||
| Main Level | Dining Room | 15'8" x 10'5" | ||
| Main Level | 4pc Bathroom | 9'3" x 4'11" | ||
| Main Level | Kitchen | 18'6" x 9'5" | ||
| Main Level | Laundry Room | Measurements not available |
https://www.realtor.ca/real-estate/26152789/534-manitoba-street-e-moose-jaw-in-city-limits
Interested?
Contact us for more information

Matt Brewer
Salesperson
www.royallepage.ca/en/agent/saskatchewan/regina/matthewbrewer/85712/
100-1911 E Truesdale Drive
Regina, Saskatchewan S4V 2N1
(306) 359-1900
