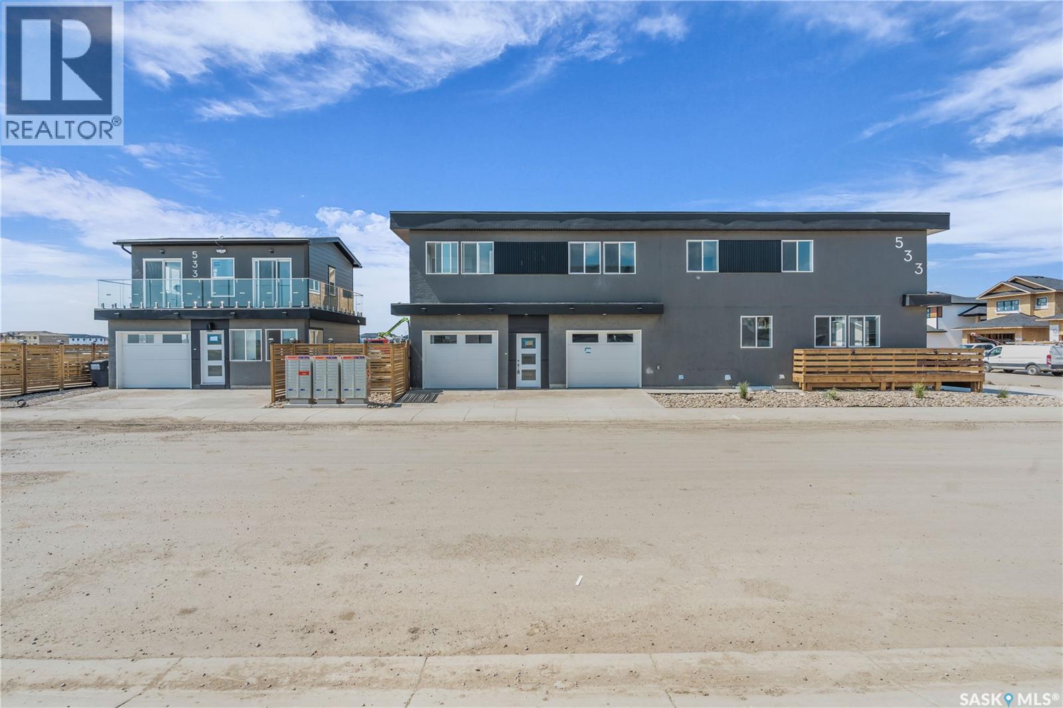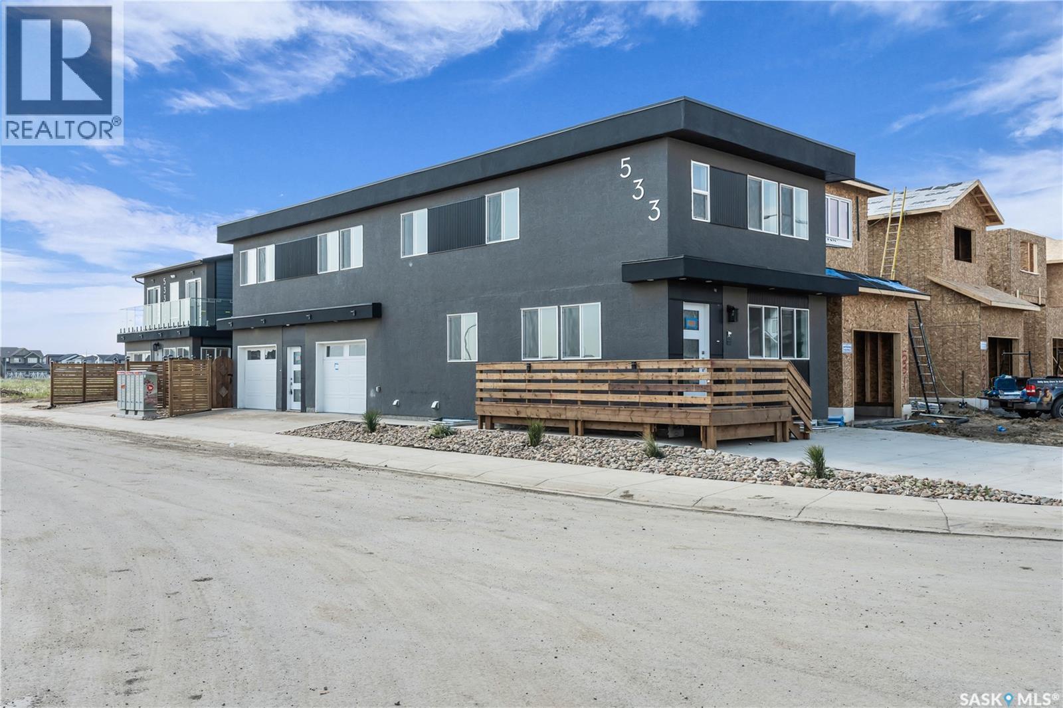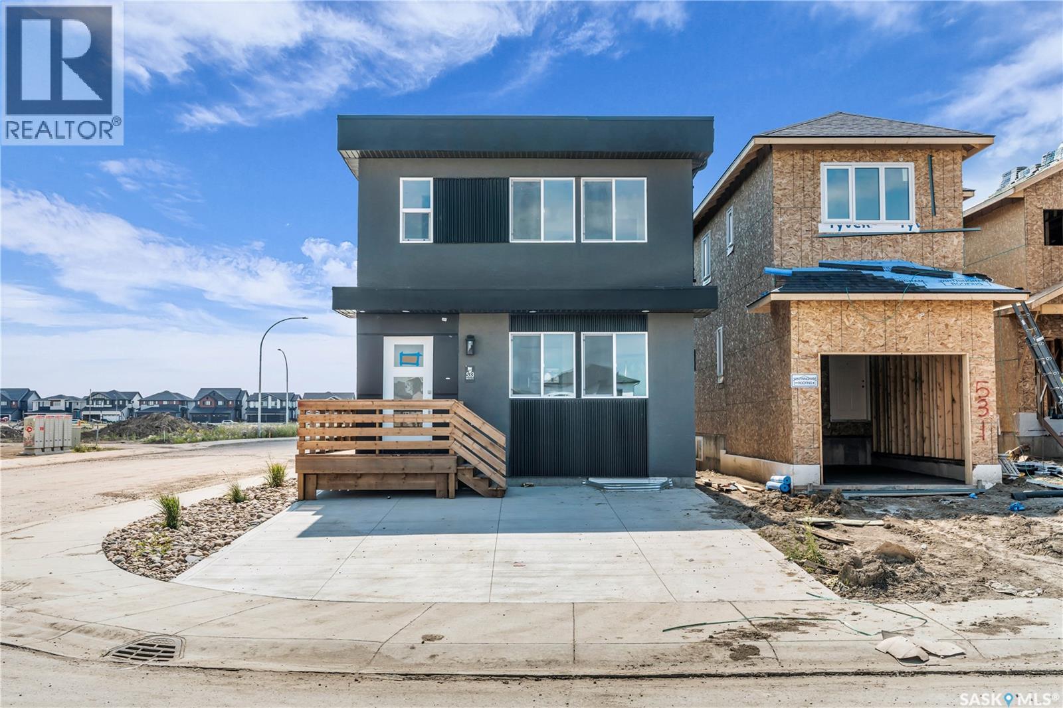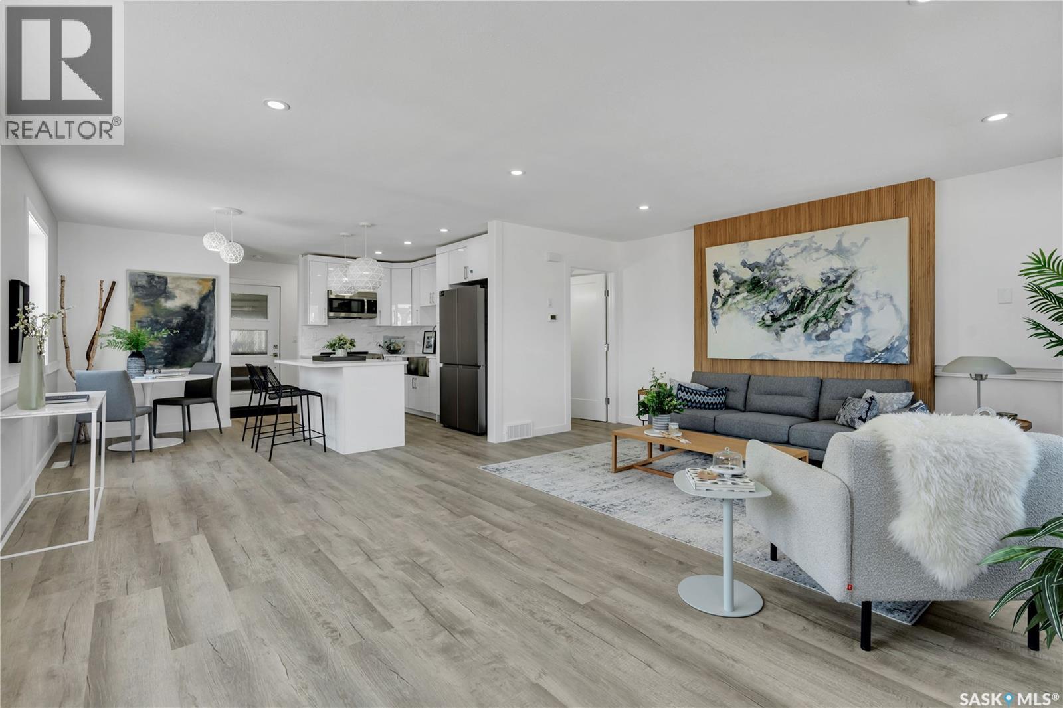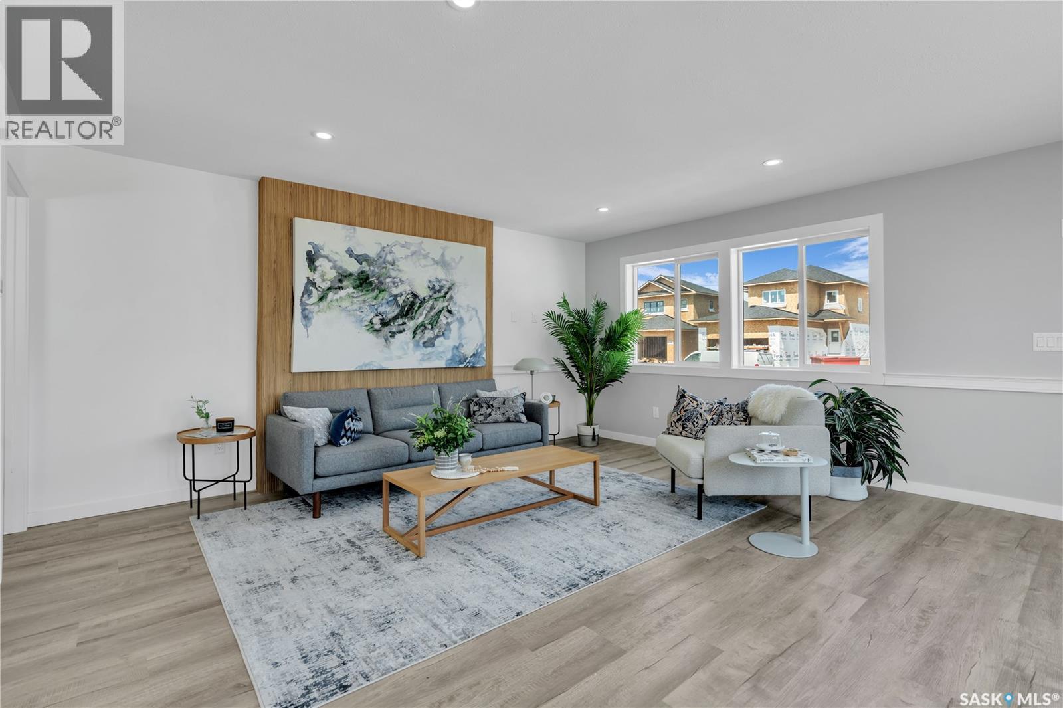533 Sharma Crescent Saskatoon, Saskatchewan S7W 1K5
$999,900
Attention all investors – this is a one-of-a-kind income-generating opportunity you won’t want to miss. This fully legal 3-plex also features a fourth self-contained kitchen suite in the basement (perfect as a granny or in-law suite), offering exceptional rental flexibility and strong cash flow potential. With a total of 8 bedrooms and 6 bathrooms, this property is ideal for multi-tenant occupancy. Each unit comes complete with its own set of appliances (4 full sets included) and separate mechanical systems, including 3 furnaces, 3 water heaters, 3 electrical panels, 3 gas meters, and 3 water meters—plus upgraded electrical service to support it all. Modern finishes include quartz countertops and durable vinyl plank flooring throughout, providing a clean, stylish, and low-maintenance interior for tenants. The property also offers excellent parking options with 3 private garages and a double car driveway. Whether you're expanding your portfolio or looking to live in one unit while renting the rest, this is a rare, turnkey investment opportunity in a high-demand rental area. Don’t miss out—schedule your private showing today! (id:41462)
Property Details
| MLS® Number | SK015182 |
| Property Type | Single Family |
| Neigbourhood | Aspen Ridge |
| Features | Rectangular, Balcony, Double Width Or More Driveway, Sump Pump |
| Structure | Deck |
Building
| Bathroom Total | 6 |
| Bedrooms Total | 8 |
| Appliances | Washer, Refrigerator, Dishwasher, Dryer, Microwave, Garage Door Opener Remote(s), Stove |
| Architectural Style | 2 Level |
| Basement Development | Finished |
| Basement Type | Full (finished) |
| Constructed Date | 2025 |
| Cooling Type | Central Air Conditioning |
| Heating Fuel | Natural Gas |
| Heating Type | Forced Air |
| Stories Total | 2 |
| Size Interior | 2,514 Ft2 |
| Type | House |
Parking
| Attached Garage | |
| Heated Garage | |
| Parking Space(s) | 5 |
Land
| Acreage | No |
| Fence Type | Fence |
| Size Frontage | 25 Ft |
| Size Irregular | 3230.00 |
| Size Total | 3230 Sqft |
| Size Total Text | 3230 Sqft |
Rooms
| Level | Type | Length | Width | Dimensions |
|---|---|---|---|---|
| Second Level | Primary Bedroom | Measurements not available | ||
| Second Level | 3pc Ensuite Bath | Measurements not available | ||
| Second Level | 4pc Bathroom | Measurements not available | ||
| Second Level | Bedroom | Measurements not available | ||
| Second Level | Bedroom | Measurements not available | ||
| Second Level | Bedroom | Measurements not available | ||
| Second Level | Bedroom | Measurements not available | ||
| Second Level | Kitchen/dining Room | Measurements not available | ||
| Second Level | 4pc Bathroom | Measurements not available | ||
| Second Level | Bedroom | Measurements not available | ||
| Second Level | Bedroom | Measurements not available | ||
| Second Level | 4pc Bathroom | Measurements not available | ||
| Basement | 4pc Bathroom | Measurements not available | ||
| Basement | Kitchen/dining Room | Measurements not available | ||
| Basement | Bedroom | Measurements not available | ||
| Main Level | Kitchen | Measurements not available | ||
| Main Level | Dining Room | Measurements not available | ||
| Main Level | Living Room | Measurements not available | ||
| Main Level | 2pc Bathroom | Measurements not available | ||
| Main Level | Kitchen/dining Room | Measurements not available |
Contact Us
Contact us for more information

Brody Reimer
Salesperson
200-301 1st Avenue North
Saskatoon, Saskatchewan S7K 1X5



