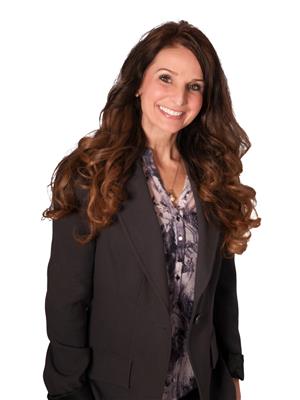5301 Green Silverberry Drive E Regina, Saskatchewan S4V 3M5
$439,000
Welcome to this impeccably crafted semi-attached two-storey home by Alquinn Homes, offering 1418 sq ft of contemporary living space designed with comfort, quality, & style in mind. Built in 2016, this solid 3-bedroom, 4-bathroom corner property showcases numerous high-end upgrades & thoughtful details throughout. Step inside & enjoy the natural light that a corner unit offers! The high 9' ceilings complement the open concept main floor that is impecabbly well kept & feels much bigger than it is. The living room features a stylish electric fireplace & acts as an inviting focal point while the gourmet kitchen is ideal for both everyday living & entertaining with large quartz eat up island, SS appliances, & so much cabinetry & soft close drawers. A large dining area with huge window is a nice option for end units. Completing the main floor is a 2 pc bath, and plenty of closet space. Upstairs, two large primary suites serve as beautiful bedrooms both featuring walk-in closets & great natural light. An upstairs laundry area is so convenient & makes for such a practical upper level. The professionally finished basement provides additional space for relaxing with a cozy, stunning & spacious rec room & 2nd fireplace, one bedroom, & unique layout where not an inch is wasted -- storage galore & generous-sized utility room. Completing the lower level is a full bath. Outdoors, the south-facing corner lot backyard is beautifully landscaped & fully fenced with a charming little deck, sod, UG sprinklers & double detached garage. Location is fabulous! Close to schools, the parks, & a few minutes by foot has you at the Acre 21 shopping area with grocery stores, restaurants, coffee shops, and retail shops! Flexible possession is available. Original owner and shows 10/10!... As per the Seller’s direction, all offers will be presented on 2025-07-07 at 11:30 AM (id:41462)
Property Details
| MLS® Number | SK011590 |
| Property Type | Single Family |
| Neigbourhood | Greens on Gardiner |
| Features | Treed, Corner Site, Lane, Rectangular, Balcony, Sump Pump |
| Structure | Deck |
Building
| Bathroom Total | 4 |
| Bedrooms Total | 3 |
| Appliances | Washer, Refrigerator, Dishwasher, Dryer, Microwave, Window Coverings, Garage Door Opener Remote(s), Stove |
| Basement Development | Finished |
| Basement Type | Full (finished) |
| Constructed Date | 2016 |
| Construction Style Attachment | Semi-detached |
| Cooling Type | Central Air Conditioning, Air Exchanger |
| Fireplace Fuel | Electric |
| Fireplace Present | Yes |
| Fireplace Type | Conventional |
| Heating Fuel | Natural Gas |
| Heating Type | Forced Air |
| Size Interior | 1,418 Ft2 |
Parking
| Detached Garage | |
| Parking Space(s) | 2 |
Land
| Acreage | No |
| Fence Type | Fence |
| Landscape Features | Lawn, Underground Sprinkler |
| Size Irregular | 3150.00 |
| Size Total | 3150 Sqft |
| Size Total Text | 3150 Sqft |
Rooms
| Level | Type | Length | Width | Dimensions |
|---|---|---|---|---|
| Second Level | Laundry Room | 4 ft ,1 in | 4 ft ,1 in | 4 ft ,1 in x 4 ft ,1 in |
| Second Level | Primary Bedroom | 11 ft ,5 in | 14 ft ,1 in | 11 ft ,5 in x 14 ft ,1 in |
| Second Level | 4pc Ensuite Bath | 4 ft ,9 in | 10 ft ,5 in | 4 ft ,9 in x 10 ft ,5 in |
| Second Level | Bedroom | 10 ft ,6 in | 12 ft ,5 in | 10 ft ,6 in x 12 ft ,5 in |
| Second Level | 4pc Ensuite Bath | 4 ft ,9 in | 10 ft ,5 in | 4 ft ,9 in x 10 ft ,5 in |
| Basement | Other | 14 ft ,5 in | 13 ft ,8 in | 14 ft ,5 in x 13 ft ,8 in |
| Basement | Bedroom | 8 ft ,3 in | 11 ft ,4 in | 8 ft ,3 in x 11 ft ,4 in |
| Basement | 4pc Bathroom | 8 ft ,2 in | 4 ft ,6 in | 8 ft ,2 in x 4 ft ,6 in |
| Basement | Storage | 9 ft ,9 in | 2 ft ,9 in | 9 ft ,9 in x 2 ft ,9 in |
| Basement | Other | 17 ft ,1 in | 6 ft ,8 in | 17 ft ,1 in x 6 ft ,8 in |
| Main Level | Living Room | 13 ft ,9 in | 13 ft ,9 in | 13 ft ,9 in x 13 ft ,9 in |
| Main Level | Dining Room | 10 ft ,5 in | 14 ft ,4 in | 10 ft ,5 in x 14 ft ,4 in |
| Main Level | Kitchen | 12 ft ,4 in | 11 ft ,1 in | 12 ft ,4 in x 11 ft ,1 in |
| Main Level | 2pc Bathroom | 3 ft ,1 in | 6 ft ,6 in | 3 ft ,1 in x 6 ft ,6 in |
Contact Us
Contact us for more information

Stacey Maduck
Salesperson
https://stacey-maduck.c21.ca/
https://www.facebook.com/staceymaduckcentury21domeregina
4420 Albert Street
Regina, Saskatchewan S4S 6B4




















































