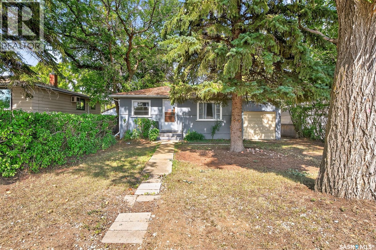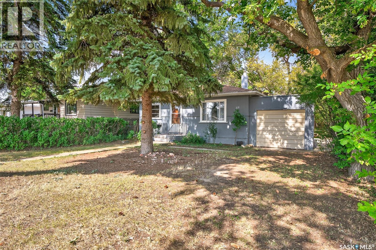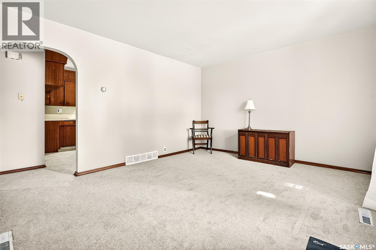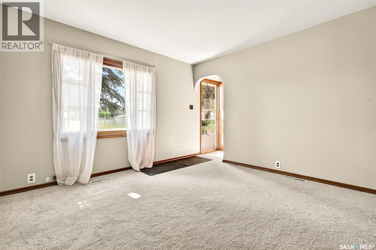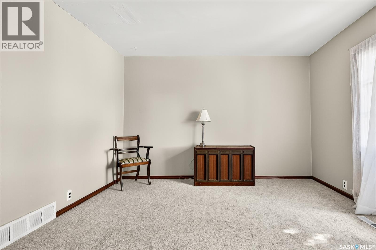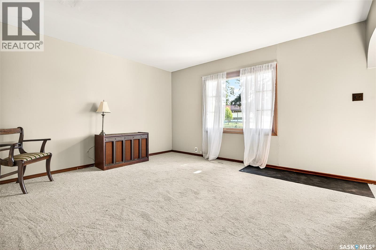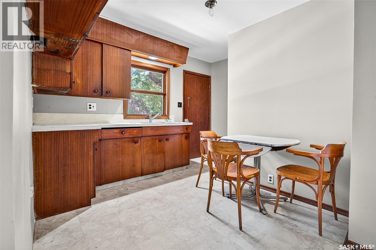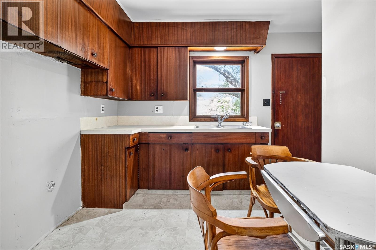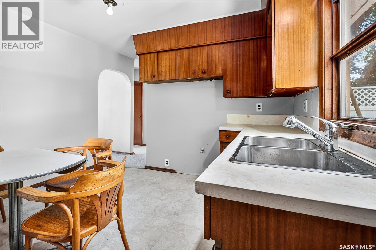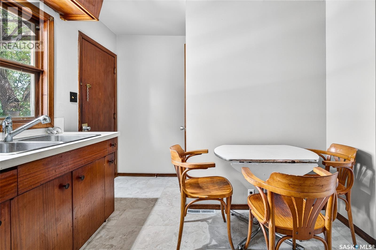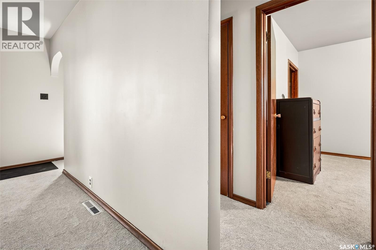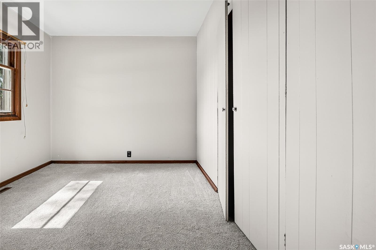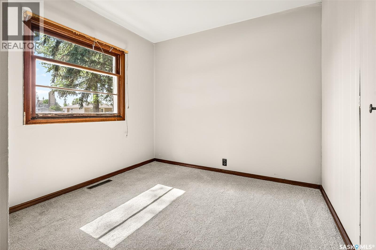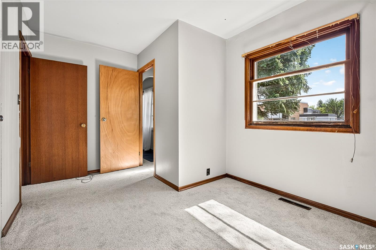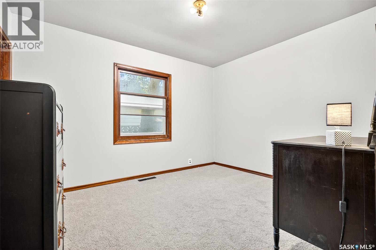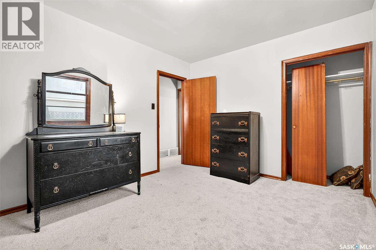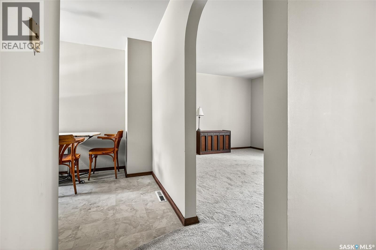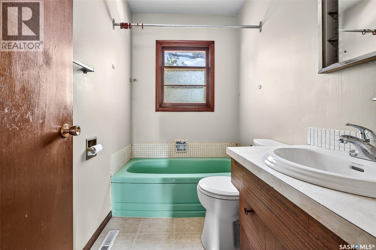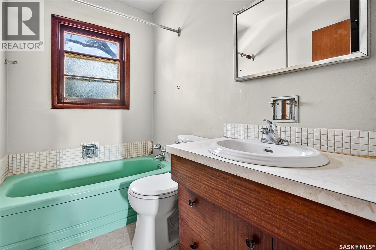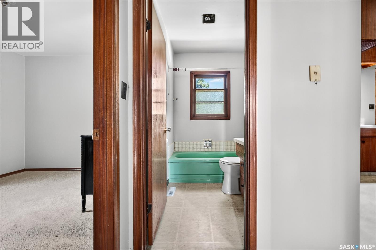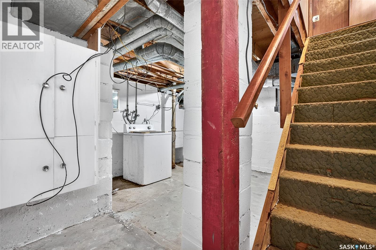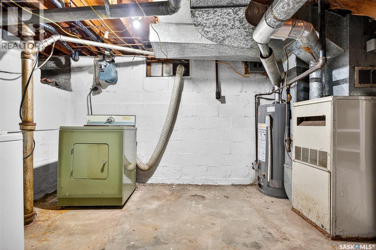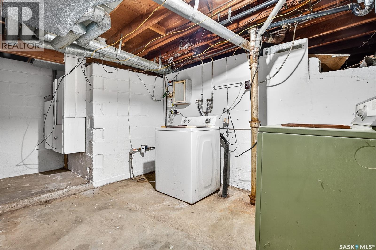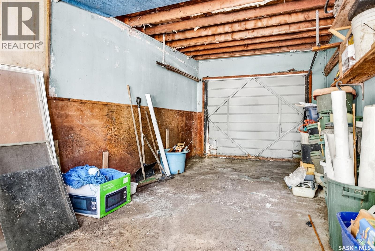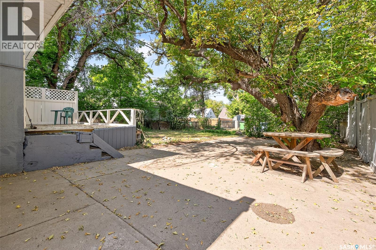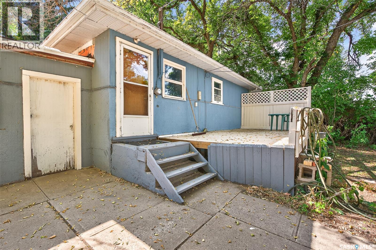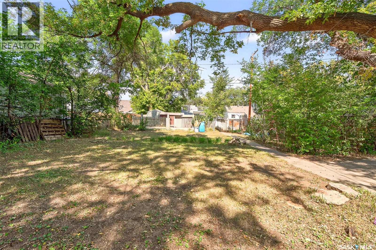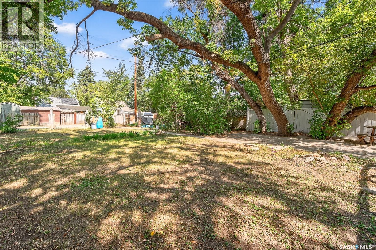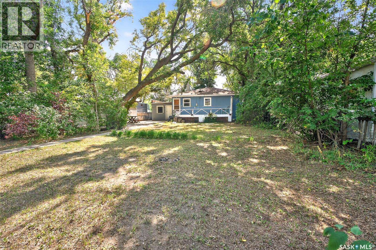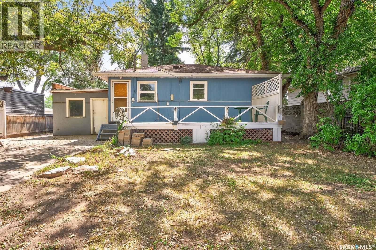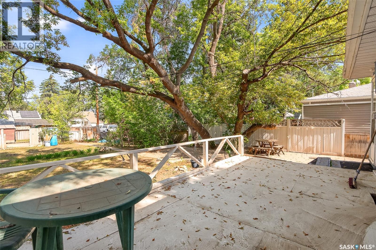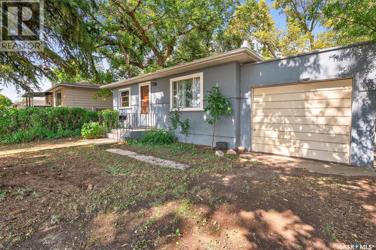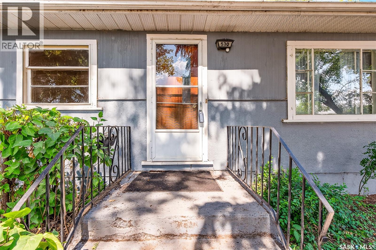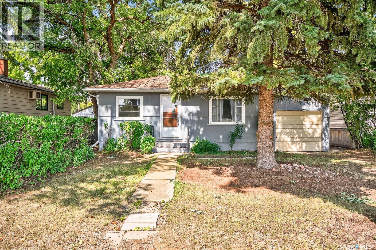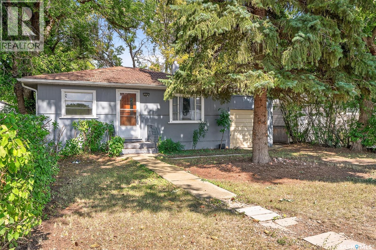530 Duffield Street W Moose Jaw, Saskatchewan S6H 5H9
2 Bedroom
1 Bathroom
680 ft2
Bungalow
Forced Air
Lawn
$154,900
This charming mid-century home offers incredible potential with its spacious living room, wood cabinetry, bright bedrooms, and a retro bathroom complete with a classic mint-green tub. Large front windows bring in plenty of natural light, while the new carpets and fresh paint provide a perfect starting point for anyone looking to make it their own. With a large back yard, garage and conveniently located near multiple parks, this property is ideal for first-time buyers, families, or investors looking to add value and make it their own. (id:41462)
Property Details
| MLS® Number | SK016966 |
| Property Type | Single Family |
| Neigbourhood | Westmount/Elsom |
| Features | Treed, Rectangular |
| Structure | Deck, Patio(s) |
Building
| Bathroom Total | 1 |
| Bedrooms Total | 2 |
| Appliances | Washer, Dryer, Window Coverings |
| Architectural Style | Bungalow |
| Basement Development | Unfinished |
| Basement Type | Partial, Crawl Space (unfinished) |
| Constructed Date | 1954 |
| Heating Fuel | Natural Gas |
| Heating Type | Forced Air |
| Stories Total | 1 |
| Size Interior | 680 Ft2 |
| Type | House |
Parking
| Attached Garage | |
| Parking Space(s) | 3 |
Land
| Acreage | No |
| Fence Type | Partially Fenced |
| Landscape Features | Lawn |
| Size Frontage | 50 Ft |
| Size Irregular | 6250.00 |
| Size Total | 6250 Sqft |
| Size Total Text | 6250 Sqft |
Rooms
| Level | Type | Length | Width | Dimensions |
|---|---|---|---|---|
| Basement | Laundry Room | 12'8" x 15'4" | ||
| Main Level | Living Room | 12' x 13'11" | ||
| Main Level | Bedroom | 13'4" x 9'1" | ||
| Main Level | Bedroom | 11'11" x 10' | ||
| Main Level | Kitchen/dining Room | 8' x 10'11" | ||
| Main Level | 3pc Bathroom | - x - |
Contact Us
Contact us for more information
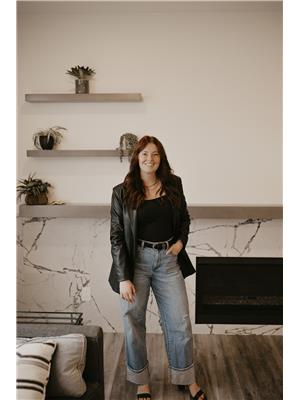
Laura Fehr
Salesperson
https://www.facebook.com/laurafehr.realtor
https://www.facebook.com/laurafehr.realtor
https://www.instagram.com/laurafehr.realtor/
https://www.linkedin.com/in/laura-fehr-2b70351a7/
Coldwell Banker Local Realty
1450 Hamilton Street
Regina, Saskatchewan S4R 8R3
1450 Hamilton Street
Regina, Saskatchewan S4R 8R3

Jordan Fehr
Salesperson
https://www.facebook.com/laurafehr.realtor
https://www.facebook.com/laurafehr.realtor
https://www.instagram.com/fehrjordan/
https://www.linkedin.com/in/jordan-fehr-748b4b130/
Coldwell Banker Local Realty
1450 Hamilton Street
Regina, Saskatchewan S4R 8R3
1450 Hamilton Street
Regina, Saskatchewan S4R 8R3



