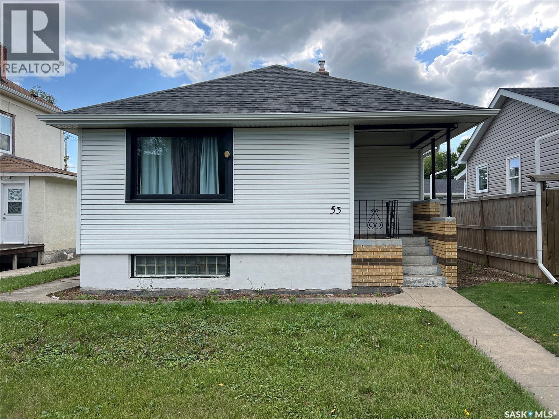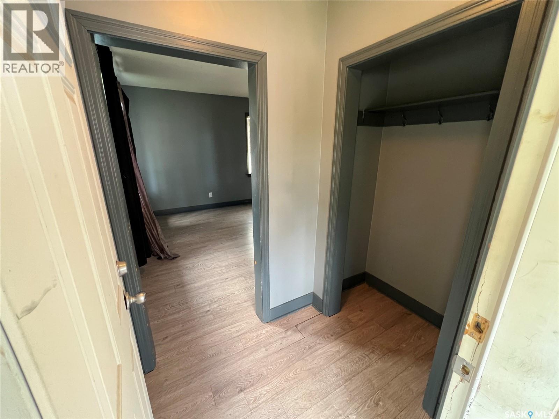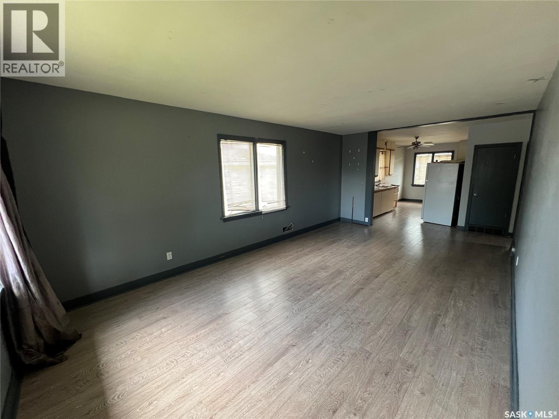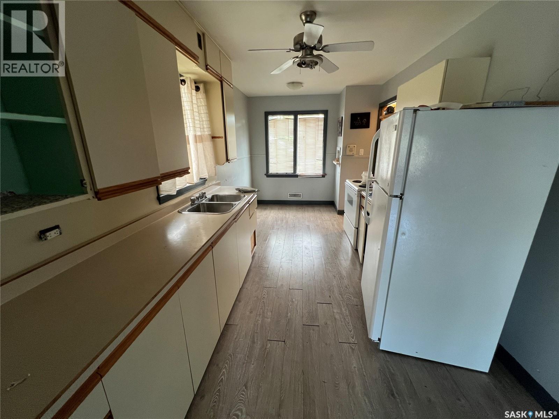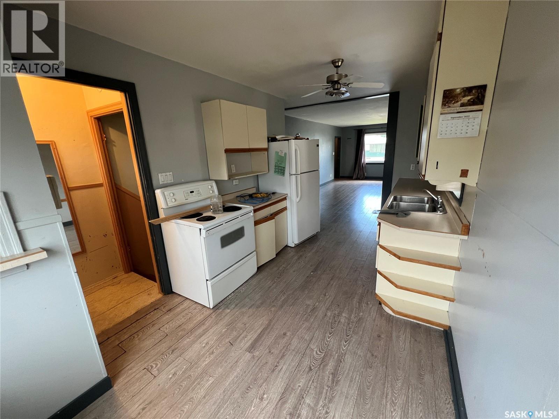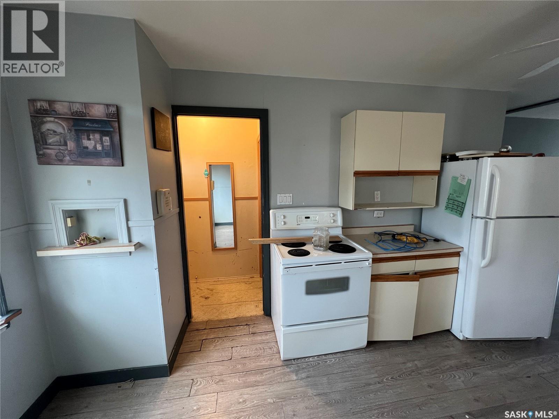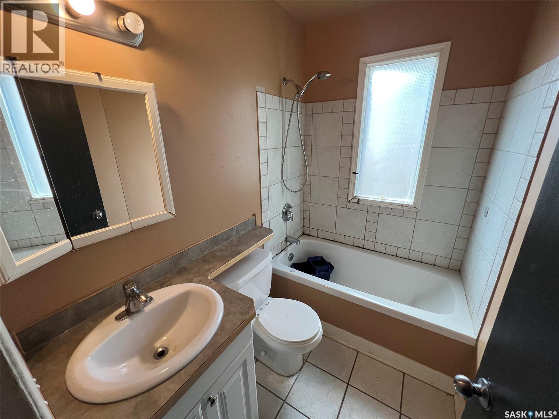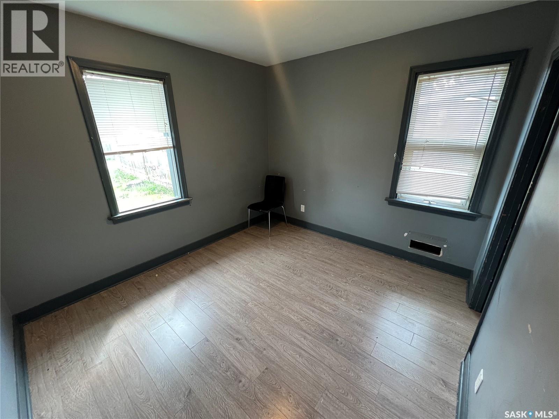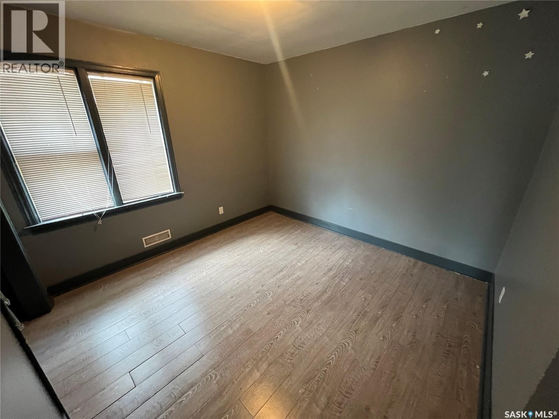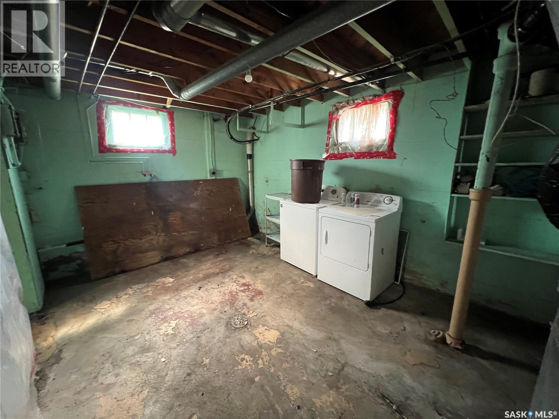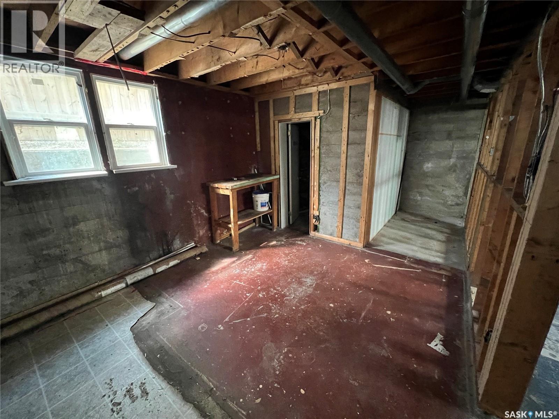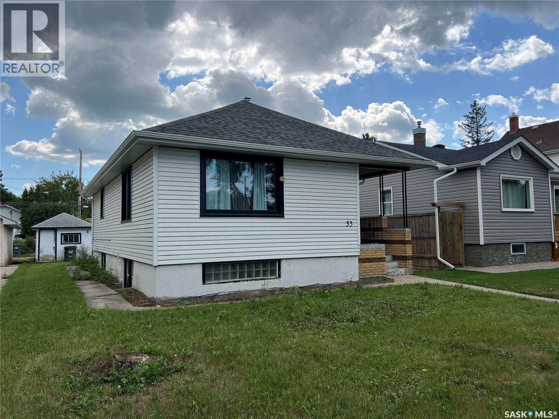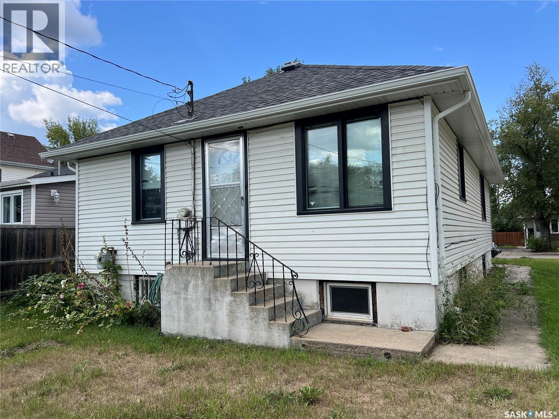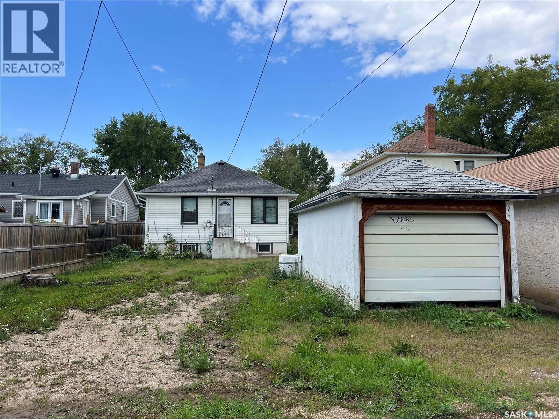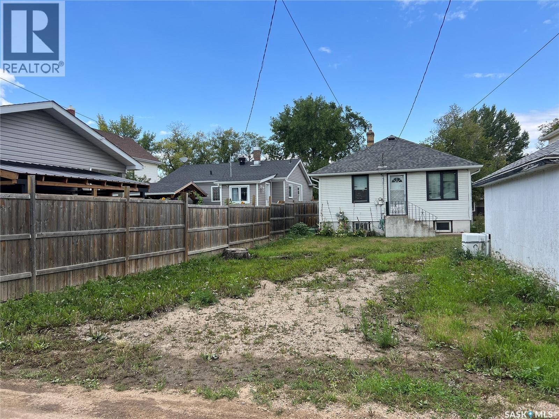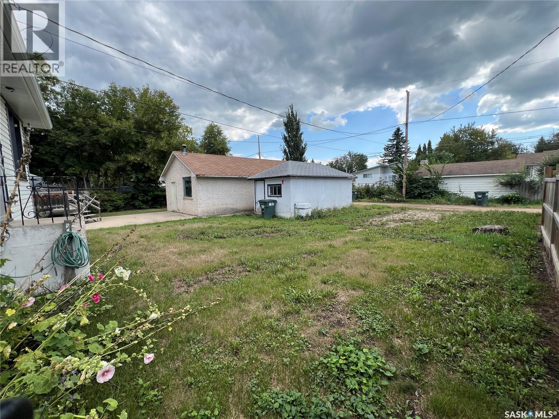53 23rd Street E Prince Albert, Saskatchewan S6V 1P4
$169,900
Charming East Hill bungalow centrally located just steps from schools, Kinsmen Park and 2nd Avenue amenities, offering great potential for homeowners or investors alike. The main floor features a spacious entryway with a large closet, a bright and expansive living room with a picture window and a functional kitchen and dining area with plenty of cabinet space. Two generously sized bedrooms and a 4 piece bathroom complete the main level. The unfinished basement is filled with natural light thanks to oversized windows and it has the plumbing roughed in for a future basement suite providing an excellent opportunity for added living space or rental income. Outside, enjoy alley access with rear parking, a single car garage and a low maintenance yard. With a bright, unfinished basement, this home offers the flexibility to be finished as a 4 bedroom family home or developed into an income generating property with a basement suite. This well located and versatile property is full of potential and ready for your personal touch. Call today to book your showing! (id:41462)
Property Details
| MLS® Number | SK015323 |
| Property Type | Single Family |
| Neigbourhood | East Hill |
| Features | Rectangular, Sump Pump |
Building
| Bathroom Total | 1 |
| Bedrooms Total | 2 |
| Appliances | Washer, Refrigerator, Dryer, Stove |
| Architectural Style | Bungalow |
| Basement Development | Unfinished |
| Basement Type | Full (unfinished) |
| Constructed Date | 1954 |
| Heating Fuel | Natural Gas |
| Heating Type | Forced Air |
| Stories Total | 1 |
| Size Interior | 908 Ft2 |
| Type | House |
Parking
| Detached Garage | |
| Parking Space(s) | 2 |
Land
| Acreage | No |
| Landscape Features | Lawn |
| Size Frontage | 41 Ft ,9 In |
| Size Irregular | 5106.82 |
| Size Total | 5106.82 Sqft |
| Size Total Text | 5106.82 Sqft |
Rooms
| Level | Type | Length | Width | Dimensions |
|---|---|---|---|---|
| Basement | Other | 38 ft ,8 in | 22 ft ,8 in | 38 ft ,8 in x 22 ft ,8 in |
| Main Level | Living Room | 11 ft ,10 in | 20 ft ,8 in | 11 ft ,10 in x 20 ft ,8 in |
| Main Level | Kitchen | 8 ft ,8 in | 17 ft ,9 in | 8 ft ,8 in x 17 ft ,9 in |
| Main Level | Bedroom | 10 ft ,8 in | 10 ft ,5 in | 10 ft ,8 in x 10 ft ,5 in |
| Main Level | 4pc Bathroom | 7 ft ,2 in | 4 ft ,10 in | 7 ft ,2 in x 4 ft ,10 in |
| Main Level | Bedroom | 19 ft ,8 in | 9 ft ,9 in | 19 ft ,8 in x 9 ft ,9 in |
Contact Us
Contact us for more information

Adam Schmalz
Associate Broker
2730a 2nd Avenue West
Prince Albert, Saskatchewan S6V 5E6



