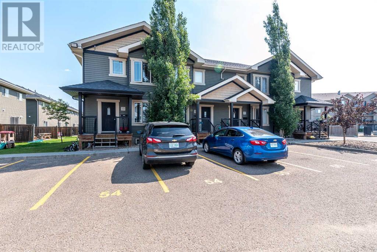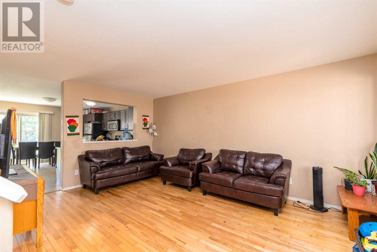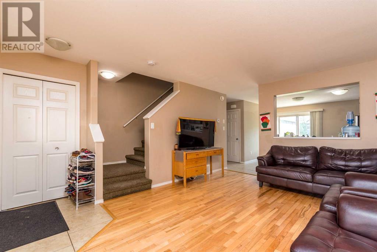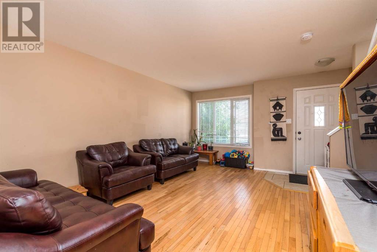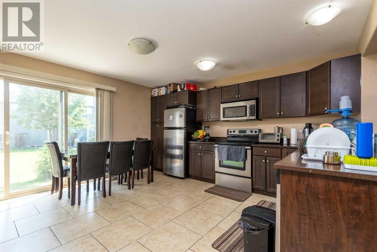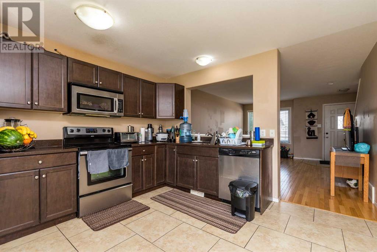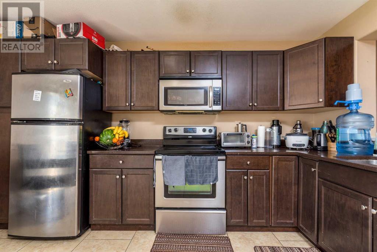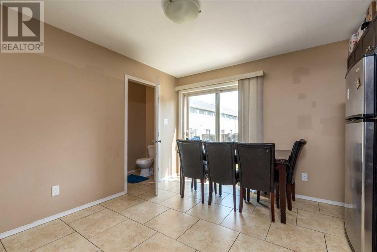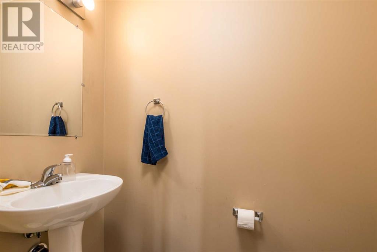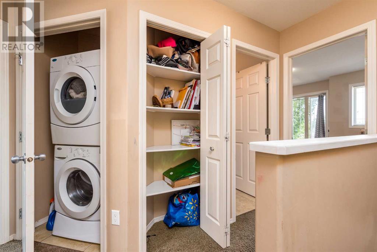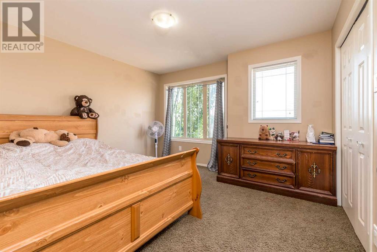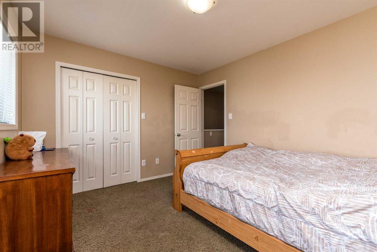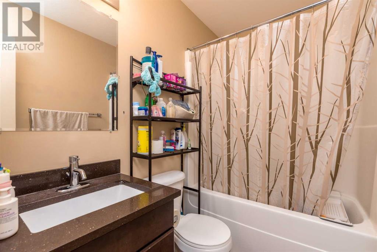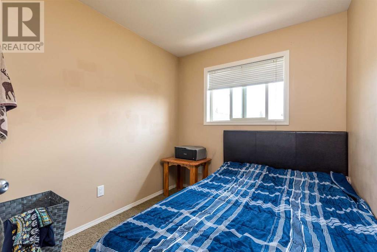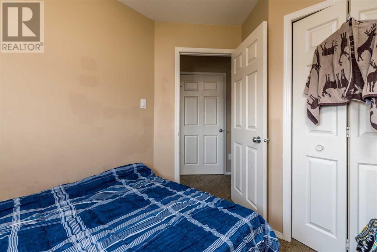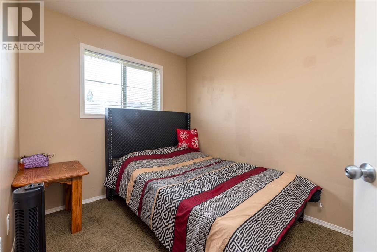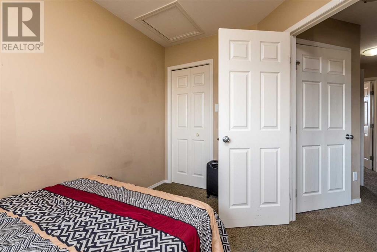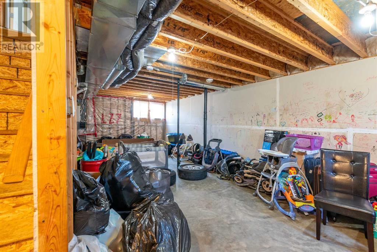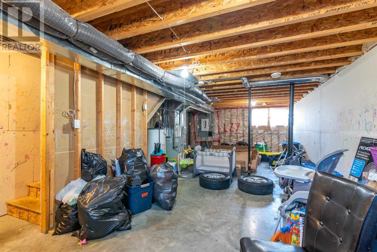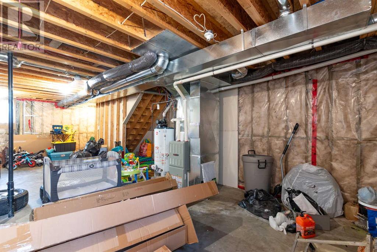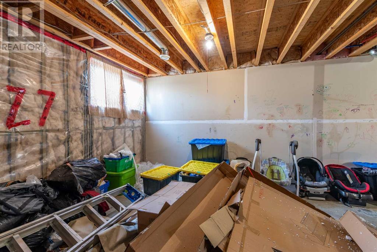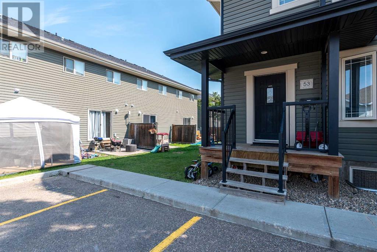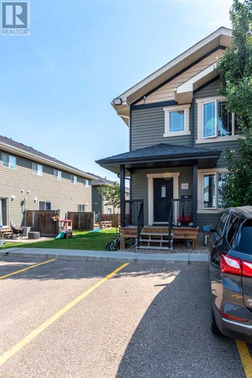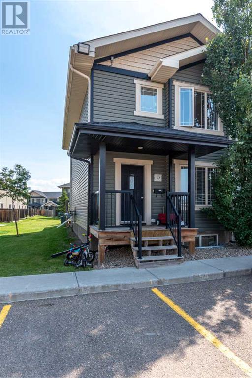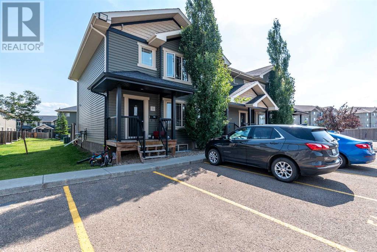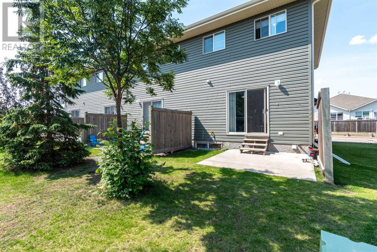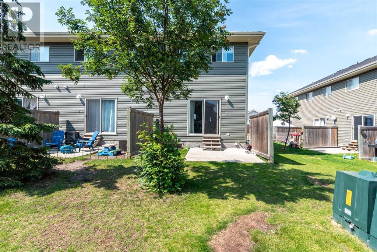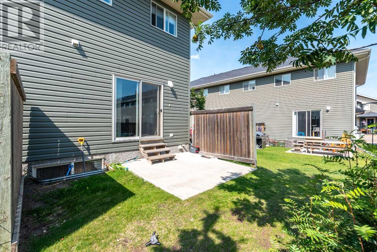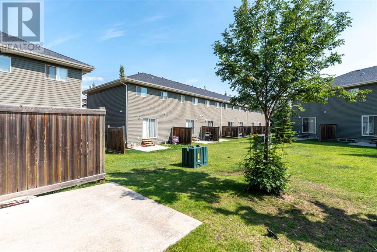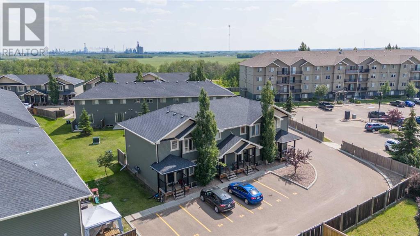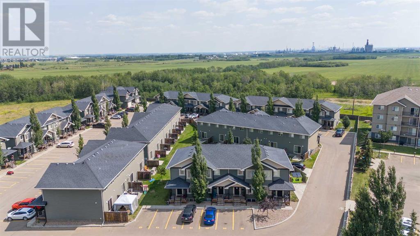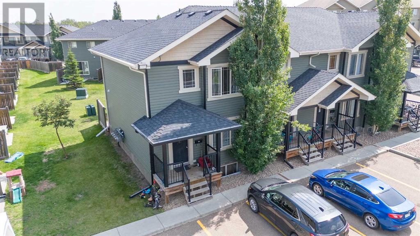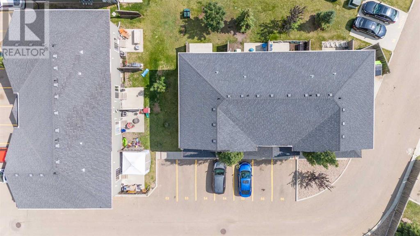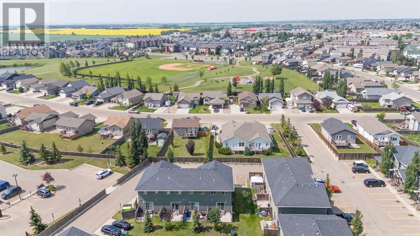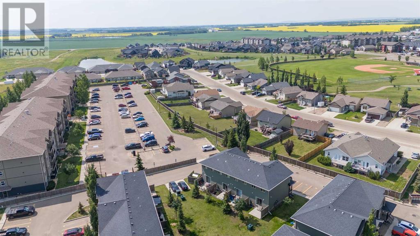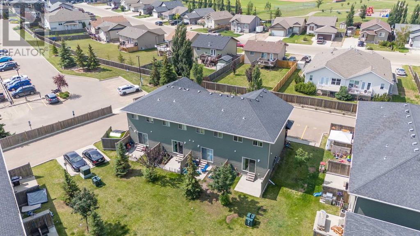53, 1809 47 Avenue Lloydminster, Saskatchewan S9V 1W3
$194,777Maintenance, Insurance, Property Management, Reserve Fund Contributions, Sewer, Waste Removal, Water
$323 Monthly
Maintenance, Insurance, Property Management, Reserve Fund Contributions, Sewer, Waste Removal, Water
$323 MonthlyStep into comfortable, affordable living with this 3-bedroom townhouse condo located on the Saskatchewan side of Lloydminster in the quiet and welcoming community of Wallace Point. Imagine yourself in this thoughtfully designed home, where hardwood floors in the cozy living room, perfect for relaxing after a long day. The spacious kitchen is ideal for entertaining or family dinners, featuring beautiful quartz countertops and ample room to cook and gather. Upstairs, you’ll find three generous bedrooms, including a primary suite with a walk-in closet, and the convenience of a second-floor laundry area—no more hauling clothes up and down stairs! The 4-piece bathroom upstairs and a 2-piece powder room on the main floor offer comfort and functionality for your daily routine. Need room to grow? The unfinished basement is ready for your personal touch—create a home gym, media room, or extra living space that fits your lifestyle. You’ll appreciate the two parking stalls right out front, and the peaceful surroundings with friendly neighbours make this an ideal spot to call home. Don’t miss the 3D virtual tour—step inside and see how this townhouse could be the perfect fit for you! (id:41462)
Property Details
| MLS® Number | A2240943 |
| Property Type | Single Family |
| Community Name | Wallacefield |
| Amenities Near By | Park, Playground, Schools |
| Community Features | Pets Allowed With Restrictions |
| Features | Parking |
| Parking Space Total | 2 |
| Plan | 102061448 |
Building
| Bathroom Total | 2 |
| Bedrooms Above Ground | 3 |
| Bedrooms Total | 3 |
| Appliances | Refrigerator, Dishwasher, Stove, Microwave Range Hood Combo, Washer & Dryer |
| Basement Development | Unfinished |
| Basement Type | Full (unfinished) |
| Constructed Date | 2011 |
| Construction Material | Wood Frame |
| Construction Style Attachment | Attached |
| Cooling Type | None |
| Exterior Finish | Vinyl Siding |
| Flooring Type | Carpeted, Hardwood, Tile |
| Foundation Type | Poured Concrete, Wood |
| Half Bath Total | 1 |
| Heating Fuel | Natural Gas |
| Heating Type | Forced Air |
| Stories Total | 2 |
| Size Interior | 1,118 Ft2 |
| Total Finished Area | 1118 Sqft |
| Type | Row / Townhouse |
Parking
| Other |
Land
| Acreage | No |
| Fence Type | Partially Fenced |
| Land Amenities | Park, Playground, Schools |
| Size Irregular | 2228.00 |
| Size Total | 2228 Sqft|0-4,050 Sqft |
| Size Total Text | 2228 Sqft|0-4,050 Sqft |
| Zoning Description | R4 |
Rooms
| Level | Type | Length | Width | Dimensions |
|---|---|---|---|---|
| Second Level | 4pc Bathroom | 8.83 Ft x 4.92 Ft | ||
| Second Level | Bedroom | 7.83 Ft x 10.00 Ft | ||
| Second Level | Bedroom | 8.17 Ft x 11.00 Ft | ||
| Second Level | Primary Bedroom | 12.42 Ft x 11.50 Ft | ||
| Basement | Storage | 15.92 Ft x 31.58 Ft | ||
| Main Level | 2pc Bathroom | 3.50 Ft x 6.92 Ft | ||
| Main Level | Kitchen | 16.08 Ft x 14.25 Ft | ||
| Main Level | Living Room | 12.08 Ft x 17.92 Ft | ||
| Main Level | Storage | 3.50 Ft x 2.42 Ft |
Contact Us
Contact us for more information

Chris Hassall
Associate
2901-50th Avenue
Lloydminster, Alberta S9V 0N7



