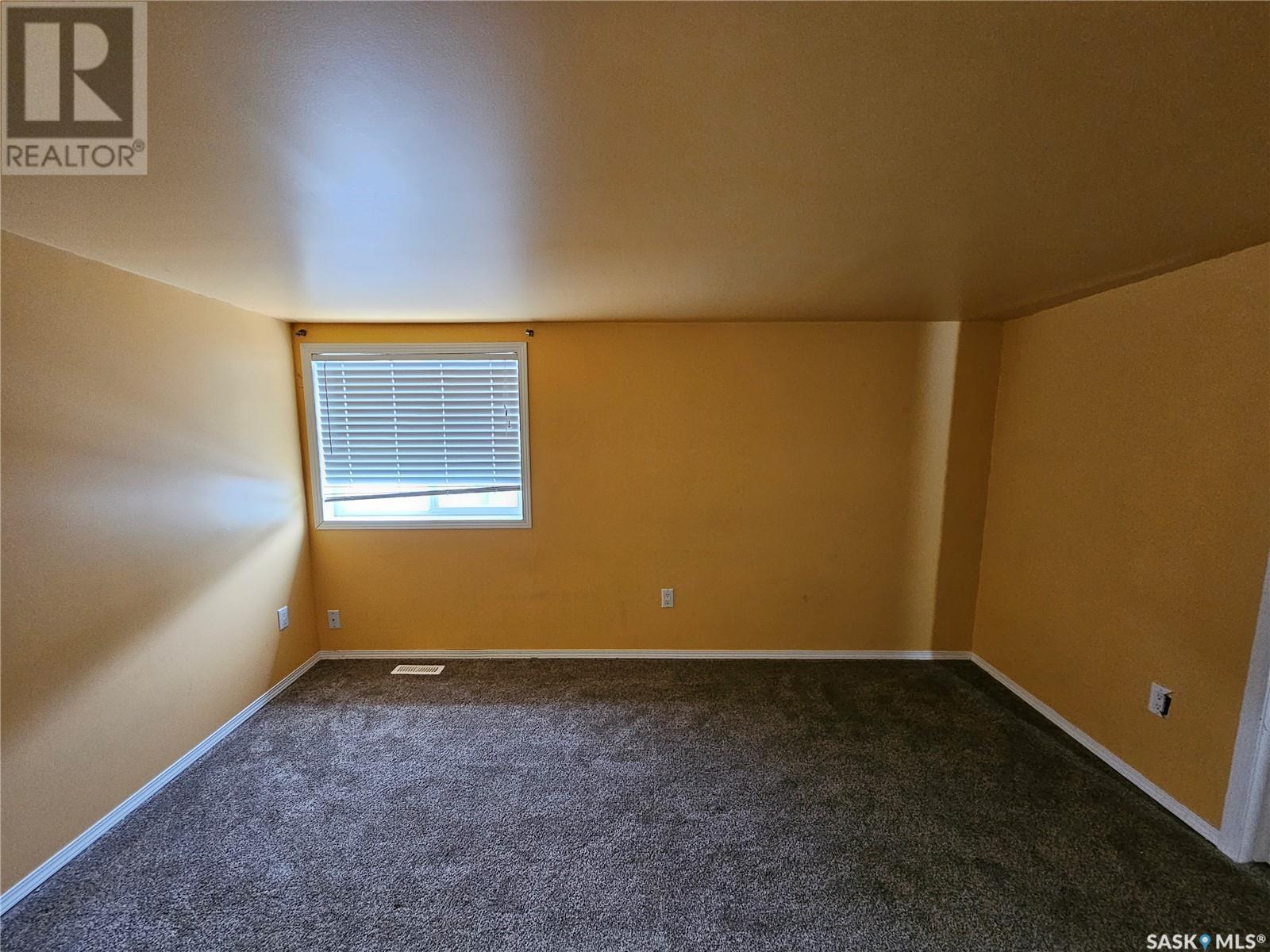528 Stockton Avenue Carlyle, Saskatchewan S0C 0R0
$177,000
Welcome to 528 Stockton Avenue, a charming single-level home that combines comfort, space, and affordability, located in the peaceful town of Carlyle. This well-maintained property, built in 2007, offers 1,850 square feet of living space . The home boasts a open-concept kitchen and dining area, seamlessly flowing into the expansive living room — ideal for both everyday living and entertaining. The massive master bedroom is a standout feature, offering a relaxing retreat at the end of the day. It comes complete with a generous walk-in closet and a 4-piece ensuite, including a jetted soaker tub — perfect for unwinding after a busy day. In 2014, a 12x36 (432 sq. ft.) addition was added to the home, bringing even more versatility and space. This area includes a bonus room/second living room and a large bedroom with a big closet, offering plenty of room for guests, home office use, or growing children. Step outside to enjoy the large, three-tiered deck, which includes a charming gazebo that’s perfect for relaxing or hosting outdoor gatherings. The expansive deck area provides ample space for barbecues and socializing. Just below, a patio area made up of large patio stones leads into the backyard, creating a wonderful outdoor space to enjoy with family and friends. Sitting on steel piles, this home offers a solid foundation. With three spacious bedrooms, two full bathrooms, and an abundance of living space, 528 Stockton Avenue is the perfect place to call home in Carlyle. (id:41462)
Property Details
| MLS® Number | SK000431 |
| Property Type | Single Family |
| Features | Rectangular, Balcony |
Building
| Bathroom Total | 2 |
| Bedrooms Total | 3 |
| Appliances | Washer, Dishwasher, Dryer, Window Coverings, Hood Fan, Stove |
| Architectural Style | Mobile Home |
| Constructed Date | 2007 |
| Cooling Type | Central Air Conditioning |
| Heating Fuel | Natural Gas |
| Heating Type | Forced Air |
| Size Interior | 1,850 Ft2 |
| Type | Mobile Home |
Parking
| None | |
| Gravel | |
| Parking Space(s) | 4 |
Land
| Acreage | No |
| Landscape Features | Lawn |
| Size Frontage | 50 Ft |
| Size Irregular | 5750.00 |
| Size Total | 5750 Sqft |
| Size Total Text | 5750 Sqft |
Rooms
| Level | Type | Length | Width | Dimensions |
|---|---|---|---|---|
| Main Level | Foyer | 4' x 6'10 | ||
| Main Level | Living Room | 14'5 x 15'5 | ||
| Main Level | Kitchen/dining Room | 18'8 x 13'5 | ||
| Main Level | Enclosed Porch | 5' x 4' | ||
| Main Level | Bedroom | 9'11 x 10'8 | ||
| Main Level | 4pc Bathroom | 7'3 x 8' | ||
| Main Level | Bonus Room | 11'5 x 16'3 | ||
| Main Level | Bedroom | 11'4 x 16'1 | ||
| Main Level | Laundry Room | 7'10 x 10'5 | ||
| Main Level | Primary Bedroom | 18'8 x 13'11 | ||
| Main Level | 4pc Ensuite Bath | 13'2 x 7'8 |
Contact Us
Contact us for more information

Tyler Matthewson
Salesperson
Po Box 1269 119 Main Street
Carlyle, Saskatchewan S0C 0R0
































