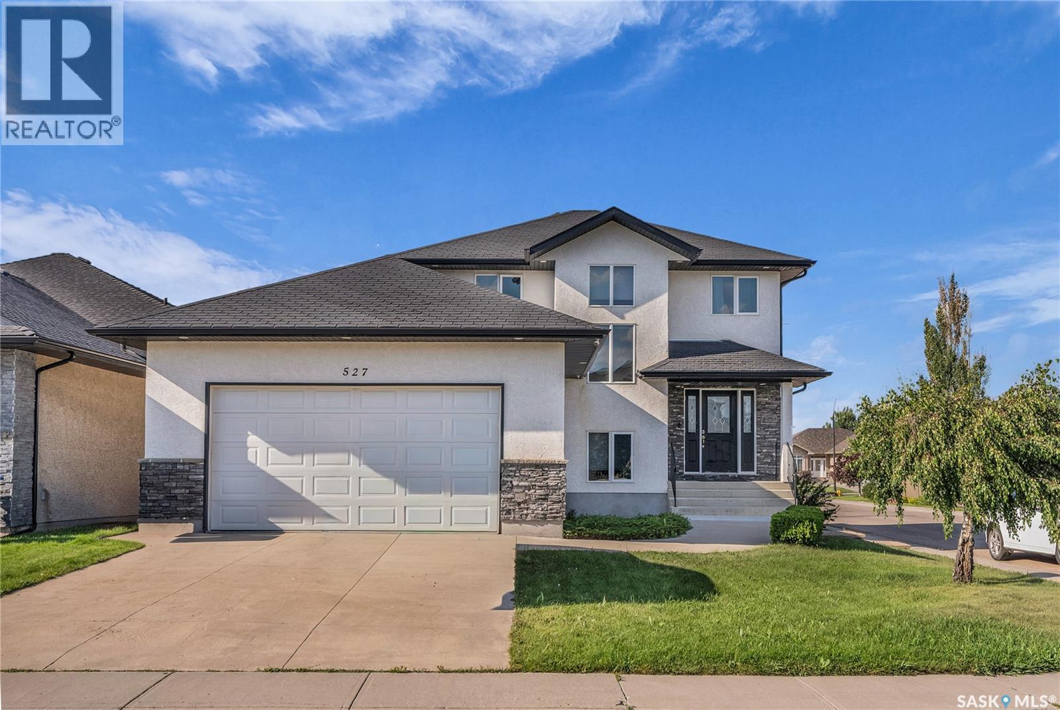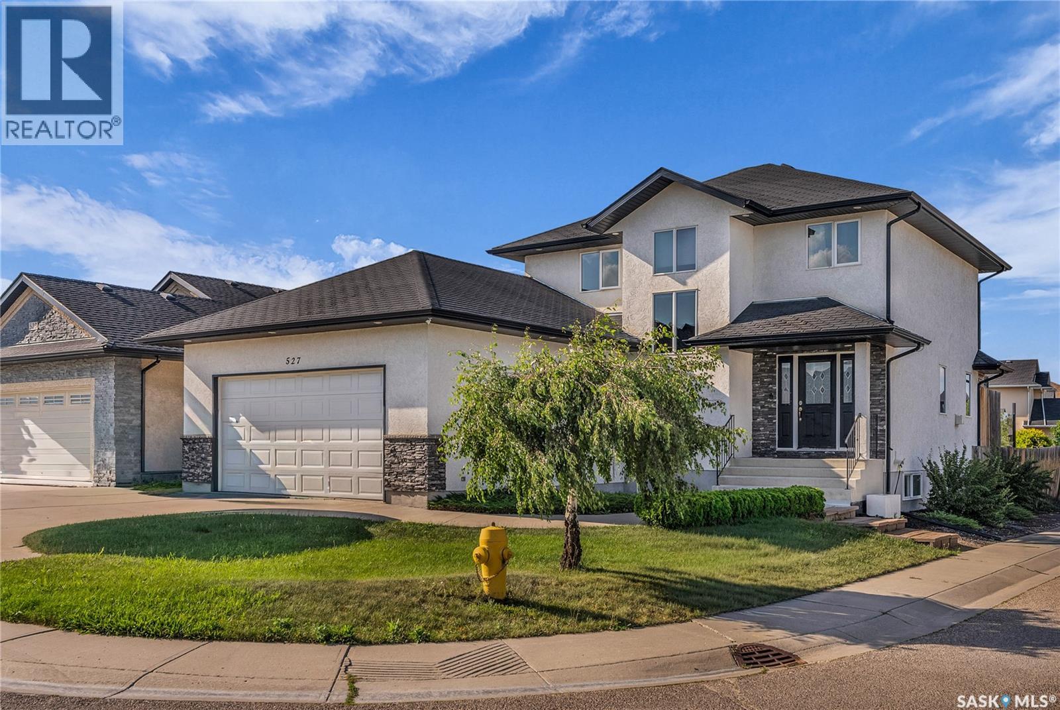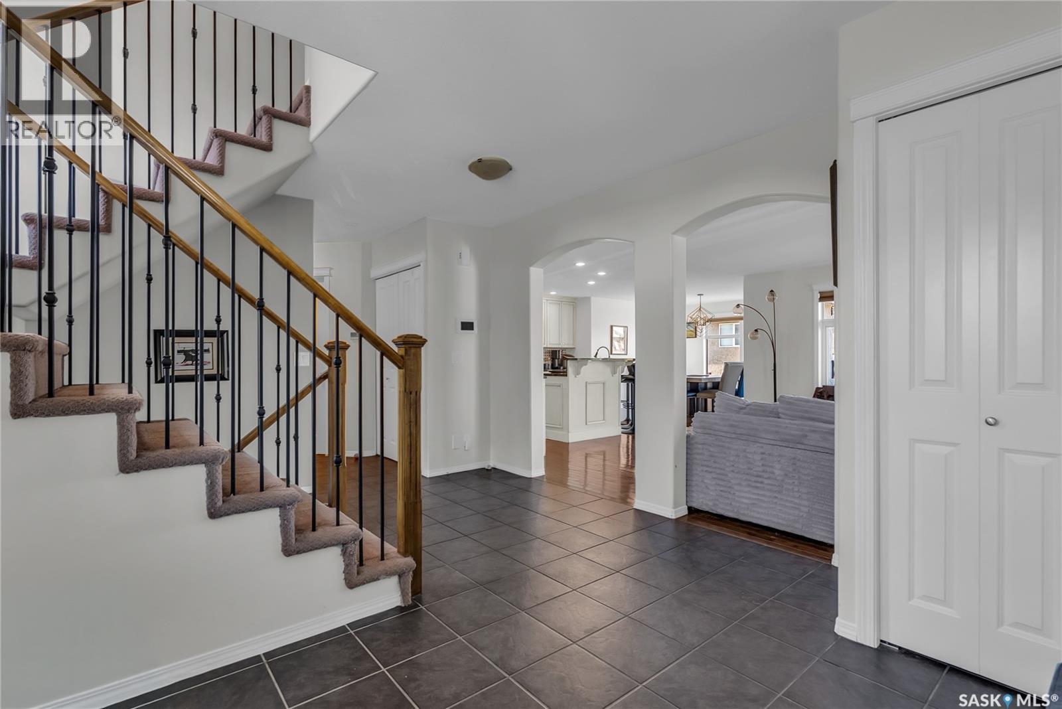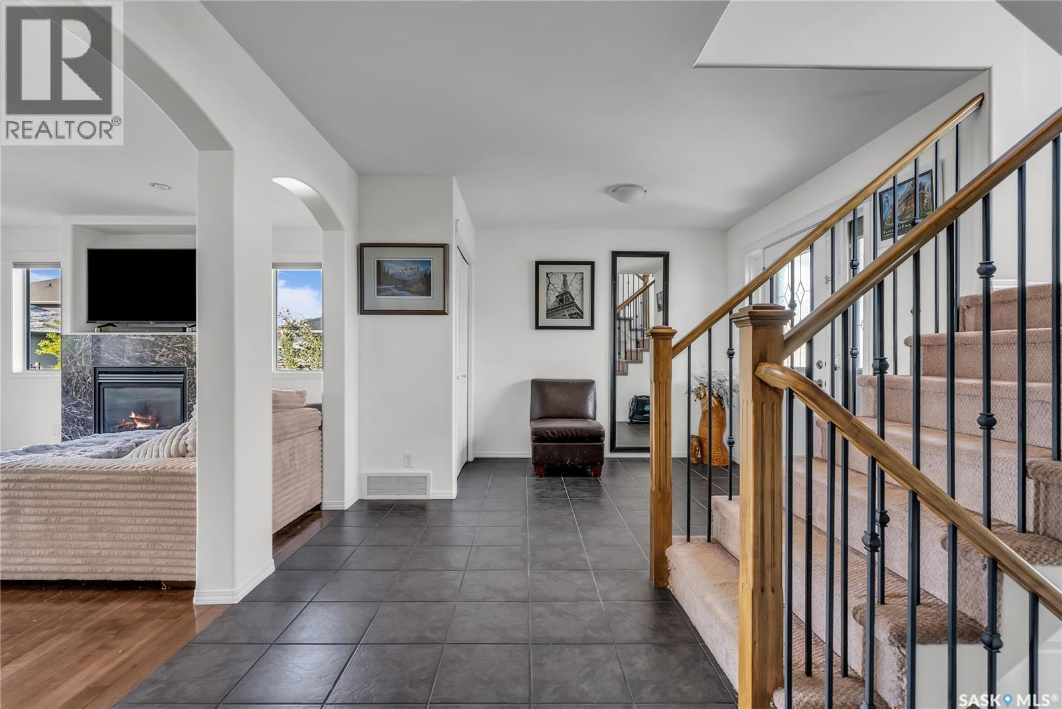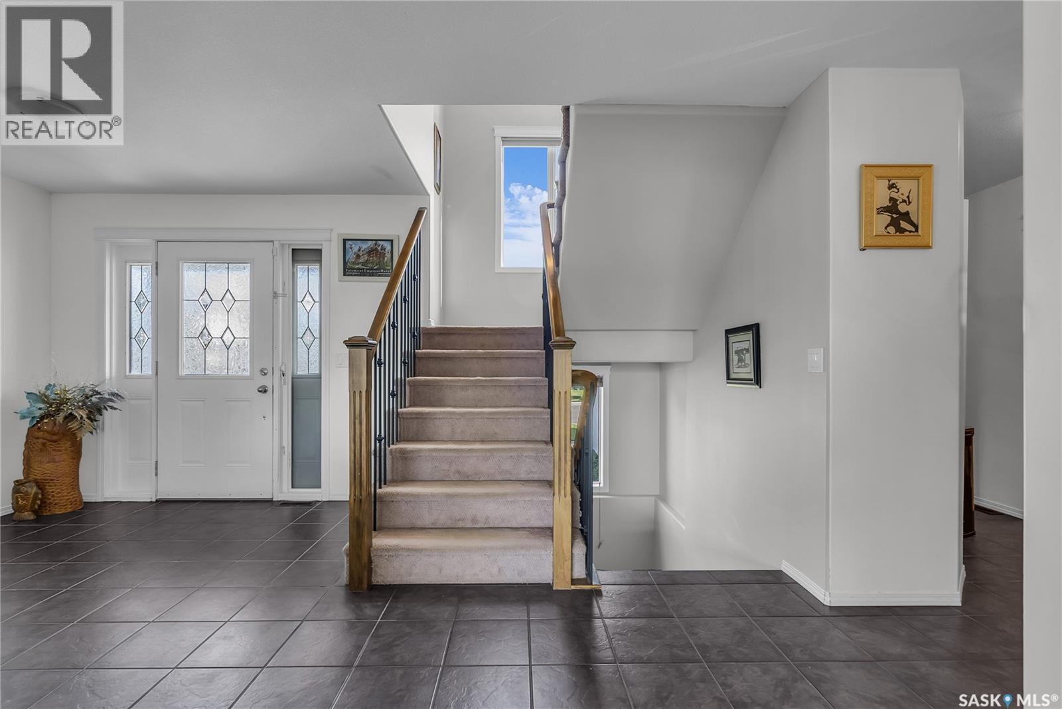527 Shepherd Crescent Saskatoon, Saskatchewan S7W 0B3
$649,900
Located on a desirable Willowgrove crescent, this fantastic 1,868 sqft two-storey home combines comfort with functionality. It features four spacious bedrooms and four bathrooms, perfect for family living. The inviting entry leads to an open-concept main floor with a bright living room that has a gas fireplace and numerous windows, filling the space with natural light. The gourmet kitchen includes a central island with an eating bar, corner pantry, ample cabinetry with pull-outs, and stainless steel appliances. The adjacent dining area opens to a large, private deck, ideal for entertaining. Upstairs, you'll find three generously-sized bedrooms, including a primary suite with a luxurious ensuite and walk-in closet. The finished lower level offers a large family room, additional bedroom, bathroom, and plenty of storage options. Additional features include a main floor laundry room, central air conditioning, and a central vacuum system. The fully fenced yard boasts a spacious deck and hot tub, perfect for outdoor relaxing. Located just blocks from two schools, parks, playgrounds, and various amenities, this home offers an excellent combination of location and lifestyle (id:41462)
Property Details
| MLS® Number | SK014689 |
| Property Type | Single Family |
| Neigbourhood | Willowgrove |
| Features | Treed, Corner Site, Rectangular, Double Width Or More Driveway, Sump Pump |
| Structure | Deck |
Building
| Bathroom Total | 4 |
| Bedrooms Total | 4 |
| Appliances | Washer, Refrigerator, Dishwasher, Dryer, Microwave, Alarm System, Window Coverings, Garage Door Opener Remote(s), Stove |
| Architectural Style | 2 Level |
| Basement Development | Finished |
| Basement Type | Full (finished) |
| Constructed Date | 2008 |
| Cooling Type | Central Air Conditioning |
| Fire Protection | Alarm System |
| Fireplace Fuel | Gas |
| Fireplace Present | Yes |
| Fireplace Type | Conventional |
| Heating Fuel | Natural Gas |
| Heating Type | Forced Air |
| Stories Total | 2 |
| Size Interior | 1,868 Ft2 |
| Type | House |
Parking
| Attached Garage | |
| Parking Space(s) | 4 |
Land
| Acreage | No |
| Fence Type | Fence |
| Landscape Features | Lawn |
| Size Frontage | 50 Ft |
| Size Irregular | 5407.00 |
| Size Total | 5407 Sqft |
| Size Total Text | 5407 Sqft |
Rooms
| Level | Type | Length | Width | Dimensions |
|---|---|---|---|---|
| Second Level | Primary Bedroom | 13 ft | 16 ft | 13 ft x 16 ft |
| Second Level | 5pc Ensuite Bath | Measurements not available | ||
| Second Level | Bedroom | 12 ft | 13 ft | 12 ft x 13 ft |
| Second Level | Bedroom | 12 ft | 11 ft ,3 in | 12 ft x 11 ft ,3 in |
| Second Level | 4pc Bathroom | Measurements not available | ||
| Basement | Family Room | 28 ft | 26 ft | 28 ft x 26 ft |
| Basement | Bedroom | 9 ft | 11 ft ,3 in | 9 ft x 11 ft ,3 in |
| Basement | 3pc Bathroom | Measurements not available | ||
| Basement | Storage | Measurements not available | ||
| Main Level | Foyer | 11 ft | 12 ft | 11 ft x 12 ft |
| Main Level | Kitchen | 15 ft | 11 ft | 15 ft x 11 ft |
| Main Level | Living Room | 15 ft | 14 ft | 15 ft x 14 ft |
| Main Level | Dining Room | 11 ft ,5 in | 10 ft | 11 ft ,5 in x 10 ft |
| Main Level | 2pc Bathroom | Measurements not available | ||
| Main Level | Laundry Room | Measurements not available |
Contact Us
Contact us for more information
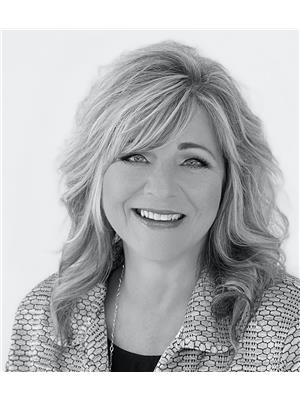
Jackie Sklar
Salesperson
https://www.jackiesklar.com/
#250 1820 8th Street East
Saskatoon, Saskatchewan S7H 0T6
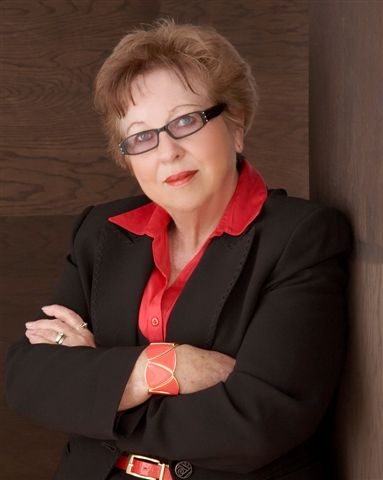
Nadine Gurski
Salesperson
https://www.nadinegurski.com/
#250 1820 8th Street East
Saskatoon, Saskatchewan S7H 0T6



