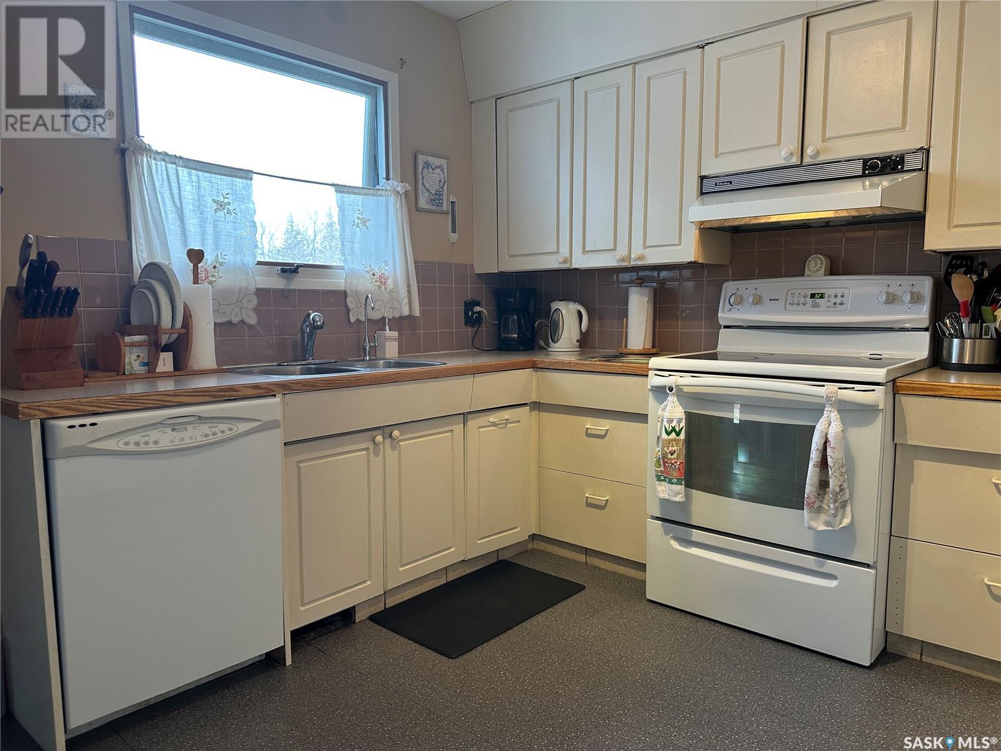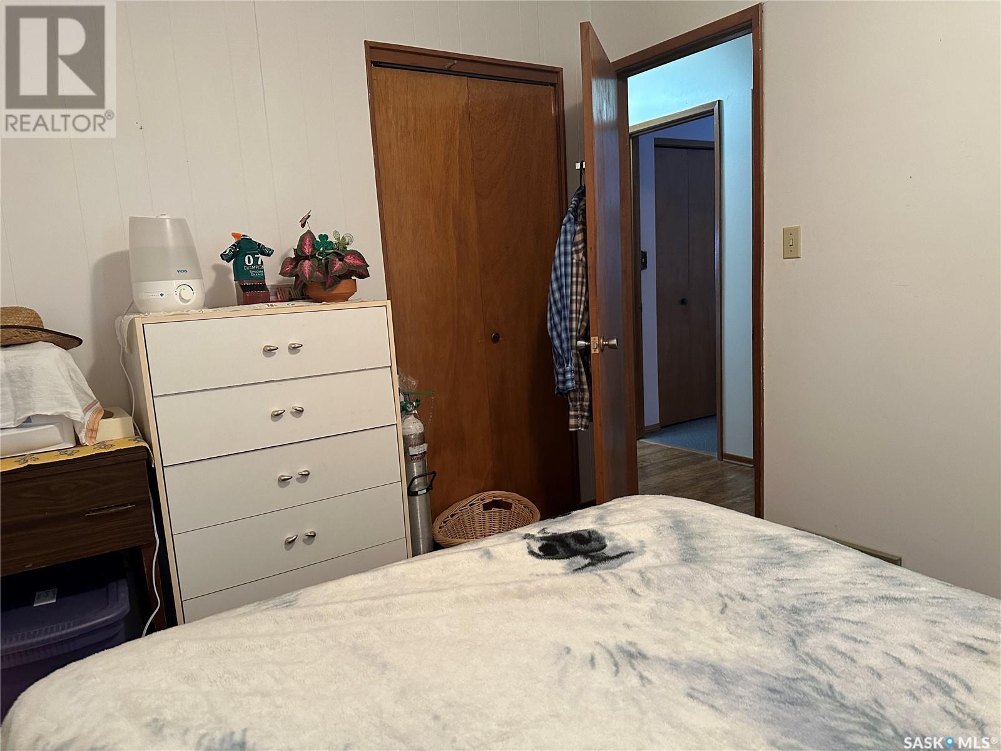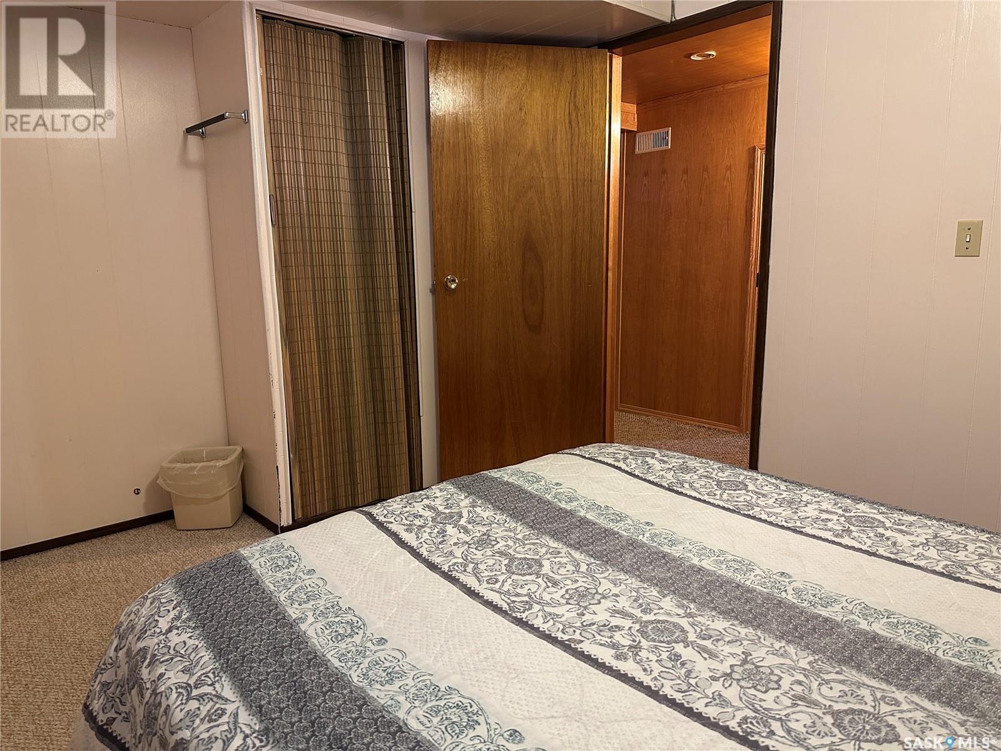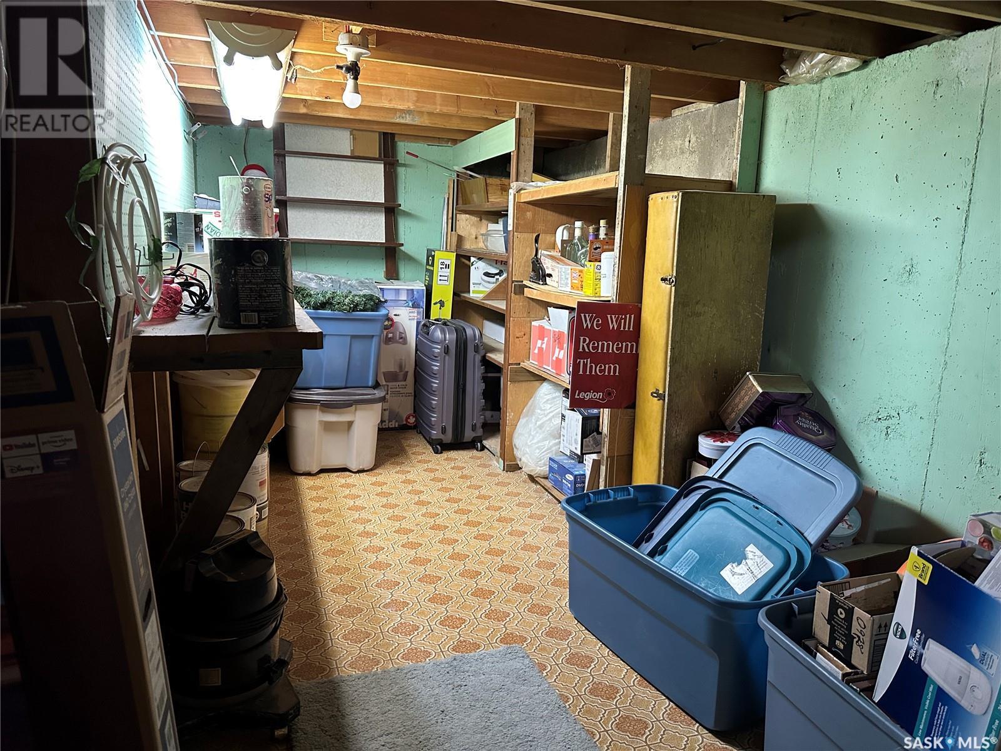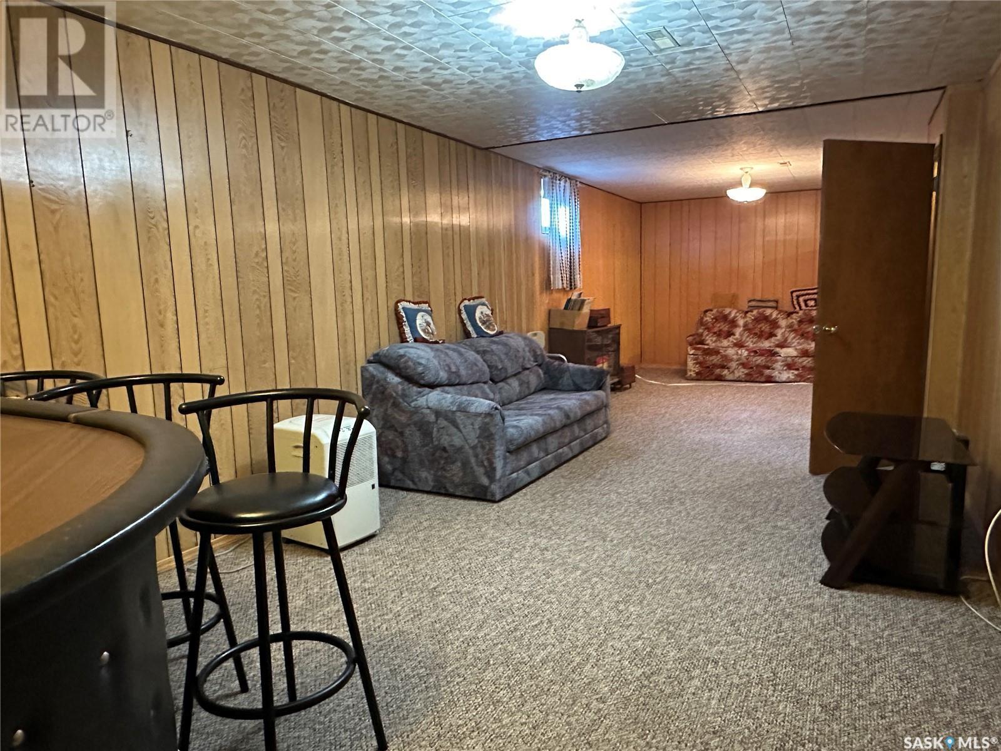525 Main Street Radville, Saskatchewan S0C 2G0
$179,900
Immaculate 5-bedroom, 2-bathroom bungalow in the heart of Radville! This charming 1266 sq ft home is situated on a spacious lot, offering a perfect blend of comfort and convenience. Featuring a bright, open-concept living and dining area, this home is ideal for family gatherings, with a convenient sit-up dining space for casual meals. The kitchen flows seamlessly into the living area, creating a welcoming atmosphere. Downstairs, you'll find a large family and game room, perfect for relaxing or entertaining, with ample storage throughout. Step outside to enjoy the deck off the back door, overlooking the well-maintained yard. A handy shed offers additional outdoor storage space, while the single attached garage ensures easy access and parking. Located in a desirable neighborhood, this property offers both tranquility and proximity to local amenities. Don't miss the opportunity to make this well-cared-for bungalow your next home! *Shingles done in 2021. (id:41462)
Property Details
| MLS® Number | SK999739 |
| Property Type | Single Family |
| Features | Treed, Lane, Rectangular |
| Structure | Deck |
Building
| Bathroom Total | 2 |
| Bedrooms Total | 5 |
| Appliances | Washer, Refrigerator, Dishwasher, Dryer, Freezer, Window Coverings, Garage Door Opener Remote(s), Hood Fan, Storage Shed, Stove |
| Architectural Style | Bungalow |
| Basement Development | Finished |
| Basement Type | Full (finished) |
| Constructed Date | 1970 |
| Cooling Type | Central Air Conditioning |
| Heating Fuel | Natural Gas |
| Heating Type | Forced Air |
| Stories Total | 1 |
| Size Interior | 1,266 Ft2 |
| Type | House |
Parking
| Attached Garage | |
| Parking Space(s) | 3 |
Land
| Acreage | No |
| Landscape Features | Lawn |
| Size Frontage | 55 Ft |
| Size Irregular | 7150.00 |
| Size Total | 7150 Sqft |
| Size Total Text | 7150 Sqft |
Rooms
| Level | Type | Length | Width | Dimensions |
|---|---|---|---|---|
| Basement | Games Room | 11 ft ,5 in | 9 ft ,8 in | 11 ft ,5 in x 9 ft ,8 in |
| Basement | Family Room | 33 ft ,3 in | 11 ft | 33 ft ,3 in x 11 ft |
| Basement | Bedroom | 10 ft ,6 in | 10 ft ,7 in | 10 ft ,6 in x 10 ft ,7 in |
| Basement | Bedroom | 13 ft ,1 in | 9 ft ,9 in | 13 ft ,1 in x 9 ft ,9 in |
| Basement | 4pc Bathroom | 6 ft ,9 in | 5 ft ,8 in | 6 ft ,9 in x 5 ft ,8 in |
| Basement | Laundry Room | 13 ft ,2 in | 12 ft ,5 in | 13 ft ,2 in x 12 ft ,5 in |
| Basement | Storage | 17 ft ,7 in | 7 ft ,5 in | 17 ft ,7 in x 7 ft ,5 in |
| Main Level | Foyer | 10 ft | 7 ft ,2 in | 10 ft x 7 ft ,2 in |
| Main Level | Living Room | 22 ft ,3 in | 11 ft ,9 in | 22 ft ,3 in x 11 ft ,9 in |
| Main Level | Dining Room | 15 ft ,8 in | 9 ft ,3 in | 15 ft ,8 in x 9 ft ,3 in |
| Main Level | Kitchen | 12 ft ,3 in | 9 ft | 12 ft ,3 in x 9 ft |
| Main Level | Bedroom | 10 ft | 8 ft ,9 in | 10 ft x 8 ft ,9 in |
| Main Level | 4pc Bathroom | 12 ft | 4 ft ,9 in | 12 ft x 4 ft ,9 in |
| Main Level | Bedroom | 11 ft | 8 ft ,9 in | 11 ft x 8 ft ,9 in |
| Main Level | Bedroom | 11 ft ,2 in | 12 ft ,5 in | 11 ft ,2 in x 12 ft ,5 in |
Contact Us
Contact us for more information

Laura Nieviadomy
Salesperson
https://www.weyburnhomes.ca/
136a - 1st Street Ne
Weyburn, Saskatchewan S4H 0T2











