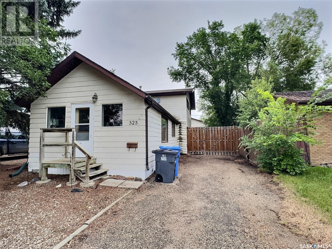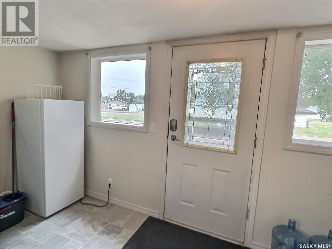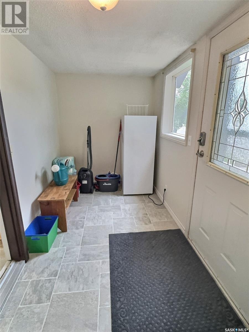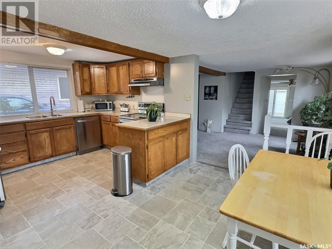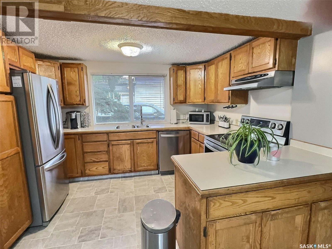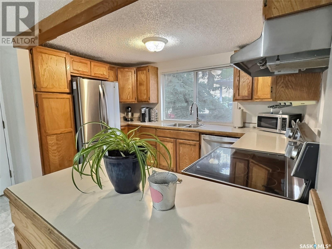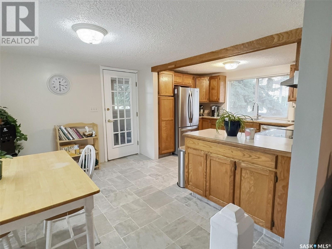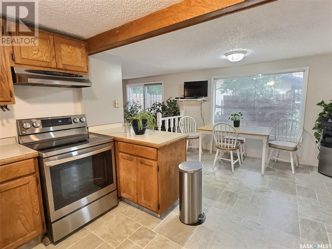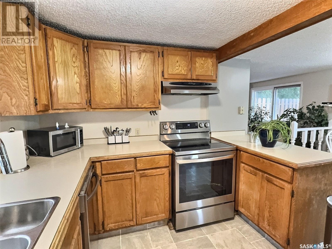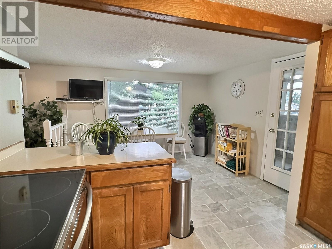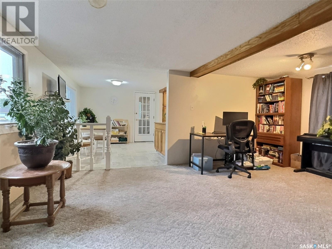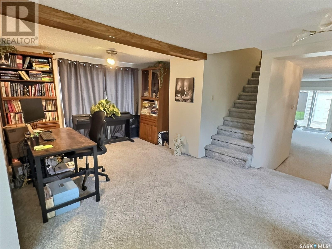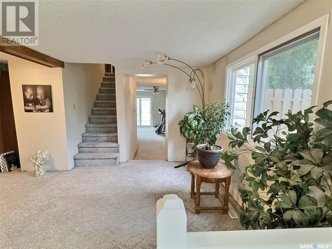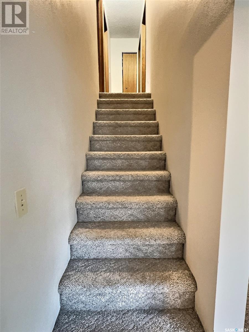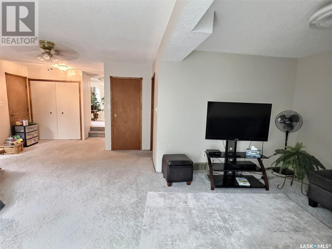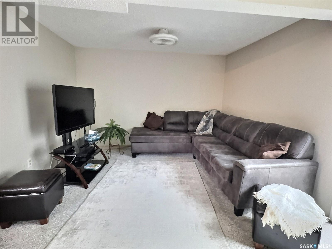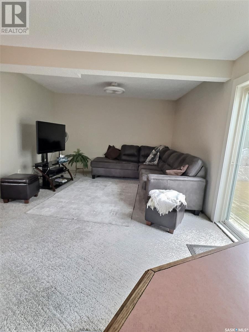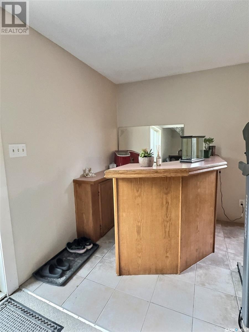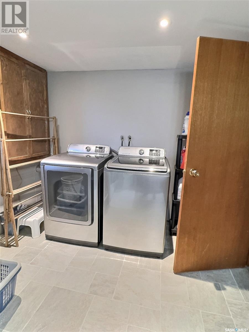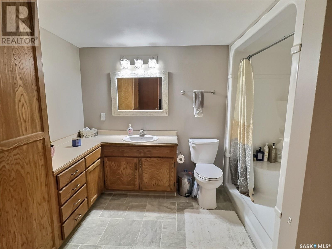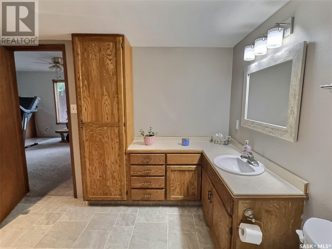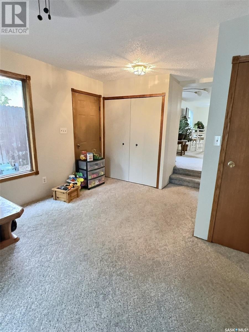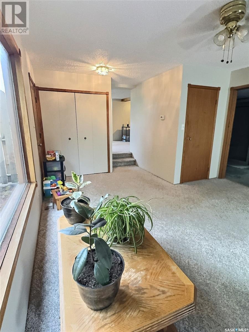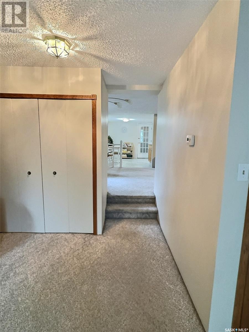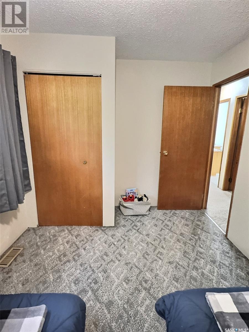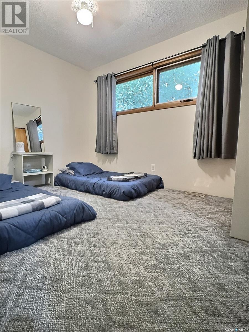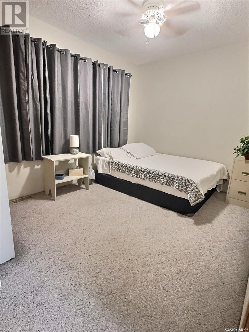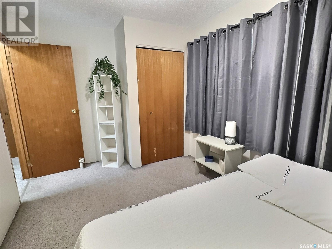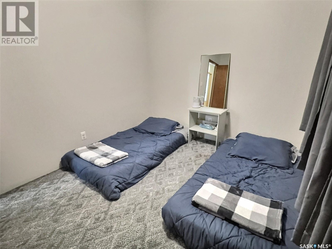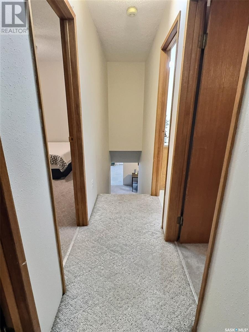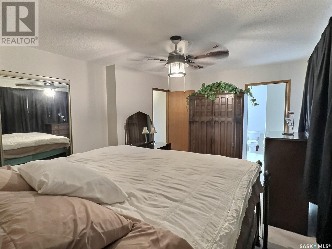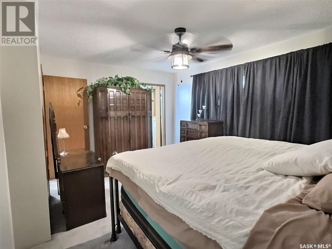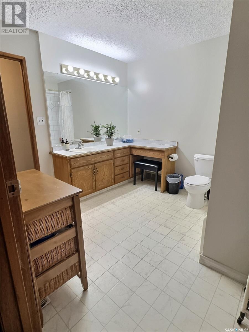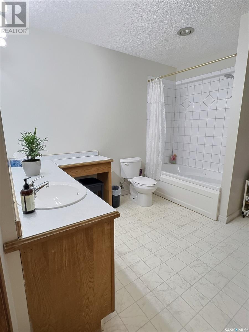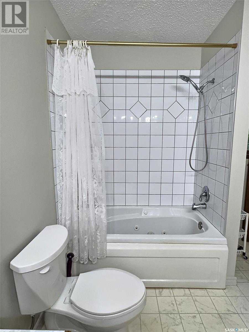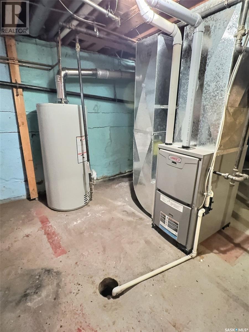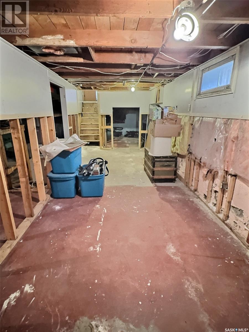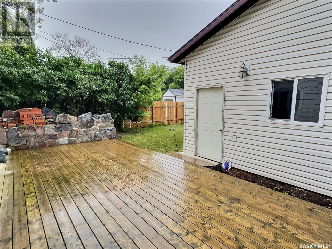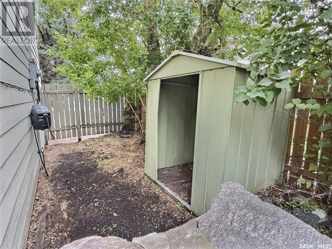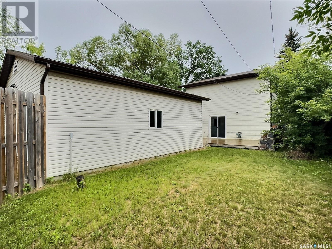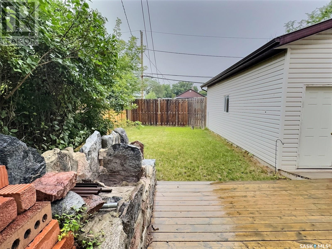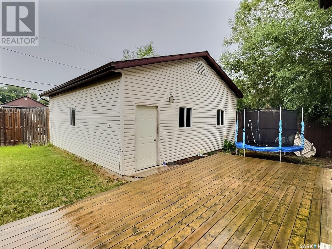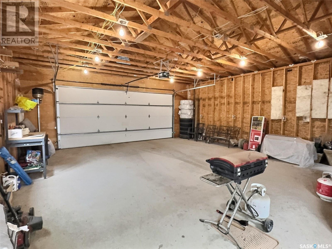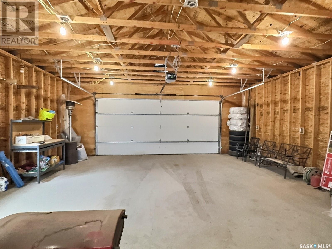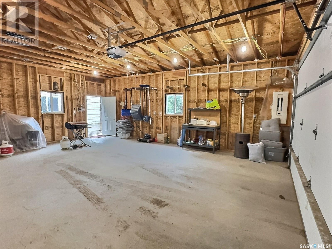525 First A Street Estevan, Saskatchewan S4A 0C4
3 Bedroom
2 Bathroom
1,680 ft2
2 Level
Forced Air
Lawn
$219,900
Some things really are larger than they appear! This home, for instance, has a whopping 1680 sq. ft. of living space humbly hidden behind a simple facade. There are so many great features that offer functionality over extravagance. A well appointed kitchen, large family room with wet bar, 3 large bedrooms, 2 full bathrooms, patio doors to the beautiful backyard, a great sized deck, and an even better sized double garage with alley access...just to name a few! Lets take a look and see if this wonderful family home could work for you. (id:41462)
Property Details
| MLS® Number | SK014469 |
| Property Type | Single Family |
| Neigbourhood | Hillcrest RB |
| Features | Treed, Lane, Rectangular |
| Structure | Deck |
Building
| Bathroom Total | 2 |
| Bedrooms Total | 3 |
| Appliances | Washer, Refrigerator, Dishwasher, Dryer, Window Coverings, Hood Fan, Storage Shed, Stove |
| Architectural Style | 2 Level |
| Basement Development | Unfinished |
| Basement Type | Partial (unfinished) |
| Constructed Date | 1950 |
| Heating Fuel | Natural Gas |
| Heating Type | Forced Air |
| Stories Total | 2 |
| Size Interior | 1,680 Ft2 |
| Type | House |
Parking
| Detached Garage | |
| Gravel | |
| Parking Space(s) | 4 |
Land
| Acreage | No |
| Fence Type | Fence |
| Landscape Features | Lawn |
| Size Frontage | 50 Ft |
| Size Irregular | 6000.00 |
| Size Total | 6000 Sqft |
| Size Total Text | 6000 Sqft |
Rooms
| Level | Type | Length | Width | Dimensions |
|---|---|---|---|---|
| Second Level | 4pc Bathroom | 10 ft ,2 in | 9 ft ,6 in | 10 ft ,2 in x 9 ft ,6 in |
| Second Level | Primary Bedroom | 15 ft ,2 in | 11 ft ,2 in | 15 ft ,2 in x 11 ft ,2 in |
| Second Level | Bedroom | 12 ft ,4 in | 8 ft ,11 in | 12 ft ,4 in x 8 ft ,11 in |
| Second Level | Bedroom | 12 ft ,4 in | 9 ft | 12 ft ,4 in x 9 ft |
| Main Level | Enclosed Porch | 14 ft ,11 in | 5 ft ,10 in | 14 ft ,11 in x 5 ft ,10 in |
| Main Level | Kitchen | 11 ft ,4 in | 9 ft ,6 in | 11 ft ,4 in x 9 ft ,6 in |
| Main Level | Dining Room | 11 ft ,4 in | 7 ft ,11 in | 11 ft ,4 in x 7 ft ,11 in |
| Main Level | Living Room | 17 ft ,6 in | 10 ft ,4 in | 17 ft ,6 in x 10 ft ,4 in |
| Main Level | Family Room | 22 ft ,10 in | 17 ft ,11 in | 22 ft ,10 in x 17 ft ,11 in |
| Main Level | 3pc Bathroom | 12 ft ,3 in | 9 ft ,3 in | 12 ft ,3 in x 9 ft ,3 in |
Contact Us
Contact us for more information
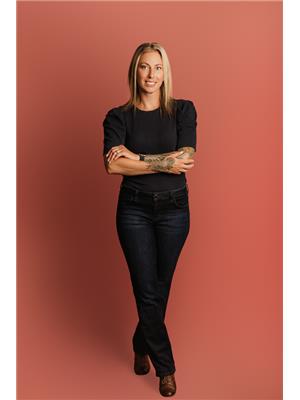
Amanda Mack
Salesperson
https://www.cbchoice.ca/
Coldwell Banker Choice Real Estate
1210 4th St
Estevan, Saskatchewan S4A 0W9
1210 4th St
Estevan, Saskatchewan S4A 0W9



