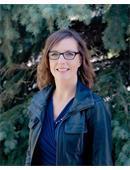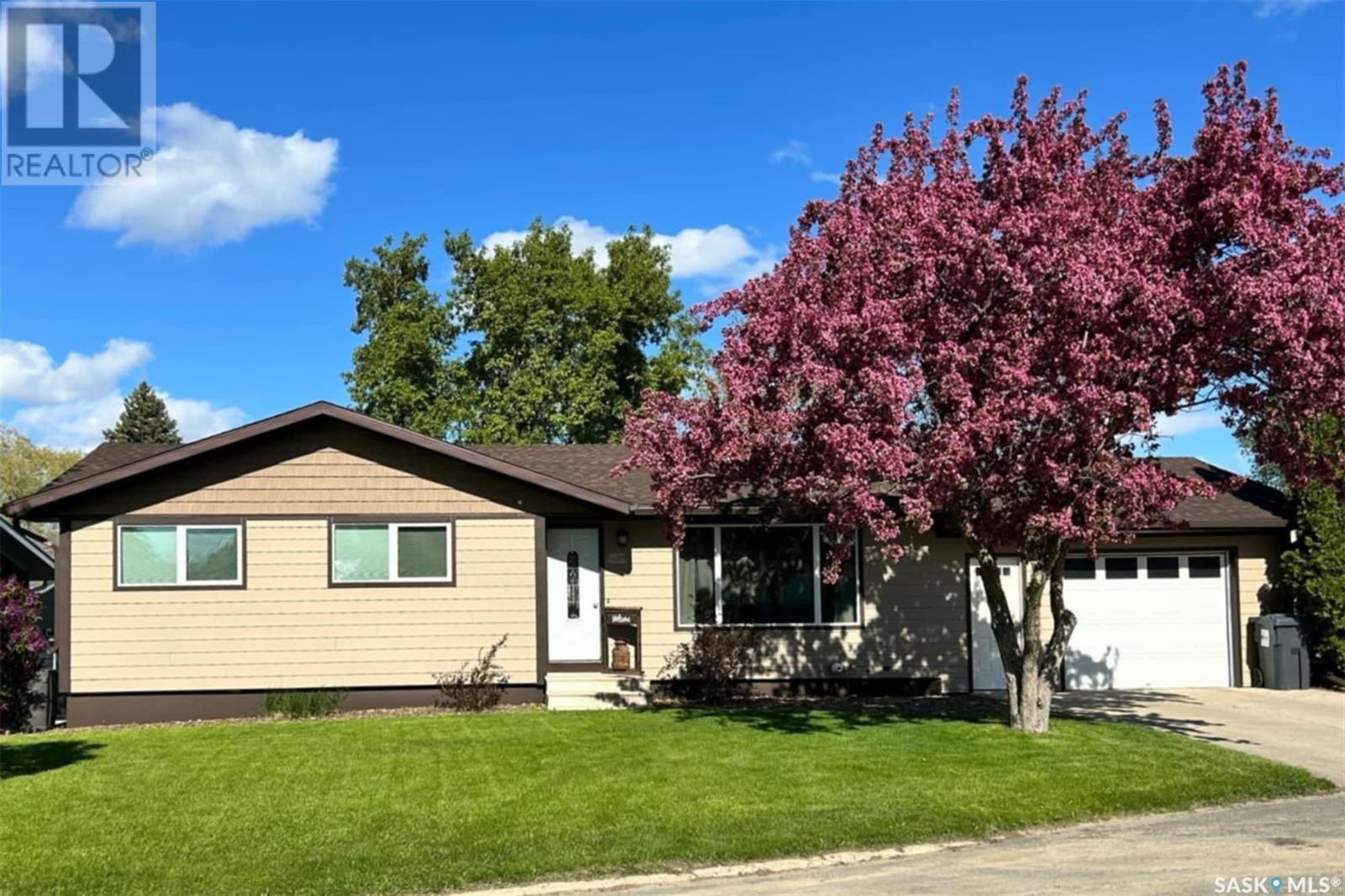524 Rupert Bay Esterhazy, Saskatchewan S0A 0X0
4 Bedroom
3 Bathroom
1,128 ft2
Bungalow
Central Air Conditioning
Forced Air
Lawn
$305,000
524 Rupert Bay This recently updated home is located on a quiet cul-du-sac a short walk to Esterhazy Junior/Senior high school, the golf course, walking trails, the community outdoor pool/splash park, and the skating/curling rink. On the main floor you will find 3 bedrooms plus a 2 piece ensuite off the primary bedroom, 4 piece bathroom as well as main floor laundry. The basement offers a 4th bedroom and a 3 piece bathroom along with a comfortable recreation room featuring a wet bar. Patio doors off the dining room lead to a good sized deck to enjoy your summer evenings. Single car attached garage. (id:41462)
Property Details
| MLS® Number | SK996929 |
| Property Type | Single Family |
| Features | Cul-de-sac, Treed, Irregular Lot Size, Double Width Or More Driveway |
| Structure | Deck |
Building
| Bathroom Total | 3 |
| Bedrooms Total | 4 |
| Appliances | Washer, Refrigerator, Dishwasher, Dryer, Microwave, Freezer, Window Coverings, Garage Door Opener Remote(s), Stove |
| Architectural Style | Bungalow |
| Basement Development | Finished |
| Basement Type | Full, Remodeled Basement (finished) |
| Constructed Date | 1976 |
| Cooling Type | Central Air Conditioning |
| Heating Fuel | Natural Gas |
| Heating Type | Forced Air |
| Stories Total | 1 |
| Size Interior | 1,128 Ft2 |
| Type | House |
Parking
| Attached Garage | |
| Parking Space(s) | 3 |
Land
| Acreage | No |
| Fence Type | Partially Fenced |
| Landscape Features | Lawn |
| Size Frontage | 49 Ft |
| Size Irregular | 0.17 |
| Size Total | 0.17 Ac |
| Size Total Text | 0.17 Ac |
Rooms
| Level | Type | Length | Width | Dimensions |
|---|---|---|---|---|
| Basement | Bedroom | 9 ft | 15 ft ,5 in | 9 ft x 15 ft ,5 in |
| Basement | Utility Room | 11 ft ,2 in | 14 ft ,6 in | 11 ft ,2 in x 14 ft ,6 in |
| Basement | Storage | 5 ft | 5 ft ,6 in | 5 ft x 5 ft ,6 in |
| Basement | 3pc Bathroom | Measurements not available | ||
| Basement | Other | 18 ft ,2 in | 18 ft ,9 in | 18 ft ,2 in x 18 ft ,9 in |
| Basement | Other | 7 ft ,6 in | 12 ft | 7 ft ,6 in x 12 ft |
| Main Level | Kitchen | 9 ft ,6 in | 11 ft ,6 in | 9 ft ,6 in x 11 ft ,6 in |
| Main Level | Dining Room | 11 ft | 13 ft ,3 in | 11 ft x 13 ft ,3 in |
| Main Level | Laundry Room | Measurements not available | ||
| Main Level | Living Room | 11 ft ,8 in | 19 ft ,6 in | 11 ft ,8 in x 19 ft ,6 in |
| Main Level | Bedroom | 9 ft ,1 in | 10 ft ,6 in | 9 ft ,1 in x 10 ft ,6 in |
| Main Level | 4pc Bathroom | 6 ft ,7 in | 8 ft ,1 in | 6 ft ,7 in x 8 ft ,1 in |
| Main Level | Bedroom | 9 ft ,6 in | 10 ft | 9 ft ,6 in x 10 ft |
| Main Level | Primary Bedroom | 10 ft | 12 ft ,3 in | 10 ft x 12 ft ,3 in |
| Main Level | 2pc Ensuite Bath | 5 ft ,4 in | 5 ft ,6 in | 5 ft ,4 in x 5 ft ,6 in |
Contact Us
Contact us for more information

Delphine Gehl
Broker
https://www.delphinegehl.com/
Living Skies Realty Ltd.
426 A Main St
Esterhazy, Saskatchewan S0A 0X0
426 A Main St
Esterhazy, Saskatchewan S0A 0X0














































