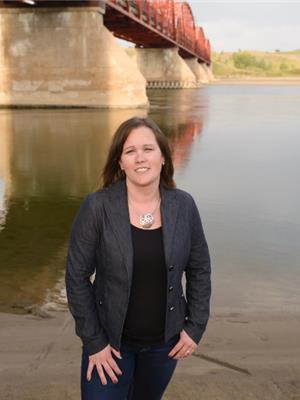523 Hearn Street Outlook, Saskatchewan S0L 2N0
$341,500
Welcome to a spacious 1,452 sq. ft. family home with major addition and full basement under addition. Features a large breezeway—perfect for storage, outdoor gear, or extended patio space. Basement has private entrance through breezeway, ideal for future suite potential. Main floor offers 2 bedrooms plus a huge primary bedroom with 3-pc ensuite (also accessible via laundry room). Well-maintained by original owners with updates including: custom kitchen cabinets (2009), windows & siding (2005), soffits (2008), furnace (2003), and more. Fully fenced 75’ x 120’ lot with mature landscaping. Prime location close to daycare, rink, pool, elementary and high schools. Video tour available—book your showing today! (id:41462)
Property Details
| MLS® Number | SK013969 |
| Property Type | Single Family |
| Features | Treed, Rectangular, Double Width Or More Driveway |
| Structure | Deck, Patio(s) |
Building
| Bathroom Total | 3 |
| Bedrooms Total | 4 |
| Appliances | Washer, Refrigerator, Dishwasher, Dryer, Microwave, Freezer, Window Coverings, Garage Door Opener Remote(s), Storage Shed, Stove |
| Architectural Style | Bi-level |
| Basement Development | Finished |
| Basement Type | Full (finished) |
| Constructed Date | 1976 |
| Cooling Type | Central Air Conditioning |
| Heating Fuel | Electric, Natural Gas |
| Heating Type | Baseboard Heaters, Forced Air |
| Size Interior | 1,452 Ft2 |
| Type | House |
Parking
| Attached Garage | |
| Parking Space(s) | 5 |
Land
| Acreage | No |
| Fence Type | Fence |
| Landscape Features | Lawn, Garden Area |
| Size Frontage | 75 Ft |
| Size Irregular | 0.21 |
| Size Total | 0.21 Ac |
| Size Total Text | 0.21 Ac |
Rooms
| Level | Type | Length | Width | Dimensions |
|---|---|---|---|---|
| Basement | Storage | 6'2" x 2'5" | ||
| Basement | Other | 17'9" x 14'1" | ||
| Basement | Den | 8'1" x 11'8" | ||
| Basement | Other | 10'11" x 14'5" | ||
| Basement | Bedroom | 12'8" x 12'1" | ||
| Basement | Family Room | 21'11" x 16'1" | ||
| Basement | 4pc Bathroom | 5'11" x 6'9" | ||
| Main Level | Kitchen | 11'5" x 10'4" | ||
| Main Level | Dining Room | 11'5" x 9'7" | ||
| Main Level | Living Room | 16'9" x 13'5" | ||
| Main Level | 4pc Bathroom | 4'10" x 9'6" | ||
| Main Level | Bedroom | 12'9" x 10' | ||
| Main Level | Bedroom | 9'5" x 9'8" | ||
| Main Level | Laundry Room | 6'11" x 11'1" | ||
| Main Level | 3pc Bathroom | 11' x 5'7" | ||
| Main Level | Primary Bedroom | 11'8" x 16'1" | ||
| Main Level | Enclosed Porch | 23'3" x 7'10" |
Contact Us
Contact us for more information

Jocelyne G Petryshyn
Broker
https://www.remaxshorelinerealty.com/
Po Box 425
Outlook, Saskatchewan S0L 2N0

Philip B Petryshyn
Salesperson
https://www.outlookrealestate.com/
Po Box 425
Outlook, Saskatchewan S0L 2N0


















































