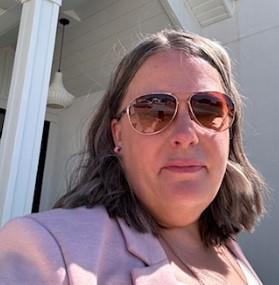523 20th Street E Prince Albert, Saskatchewan S6V 1L4
$172,000
This charming 1½ story home in desirable East Hill offers the perfect blend of comfort, character, and value. With 2 bedrooms, 1 bathroom, and just over 900 square feet of well-maintained living space, this move-in-ready gem is ideal for first-time buyers, downsizers, or anyone looking for a fresh start. Enjoy the spacious fully fenced yard on a mature, quiet street—with decks at both the front and back, perfect for relaxing or entertaining. There's convenient off-street parking with alley access and plenty of room to build your dream garage. Inside, you'll find thoughtful upgrades including central air conditioning, while the partially finished basement adds storage or hobby space. Whether you’re looking for your first home or a cozy investment property, this East Hill beauty checks all the boxes. Don’t miss out! (id:41462)
Property Details
| MLS® Number | SK011400 |
| Property Type | Single Family |
| Neigbourhood | East Hill |
| Features | Treed, Rectangular |
| Structure | Deck, Patio(s) |
Building
| Bathroom Total | 1 |
| Bedrooms Total | 2 |
| Appliances | Washer, Refrigerator, Dryer, Microwave, Stove |
| Basement Development | Partially Finished |
| Basement Type | Full (partially Finished) |
| Constructed Date | 1948 |
| Cooling Type | Central Air Conditioning |
| Heating Fuel | Natural Gas |
| Heating Type | Forced Air |
| Stories Total | 2 |
| Size Interior | 918 Ft2 |
| Type | House |
Parking
| None | |
| Parking Space(s) | 1 |
Land
| Acreage | No |
| Fence Type | Fence |
| Landscape Features | Lawn |
| Size Frontage | 37 Ft |
| Size Irregular | 0.10 |
| Size Total | 0.1 Ac |
| Size Total Text | 0.1 Ac |
Rooms
| Level | Type | Length | Width | Dimensions |
|---|---|---|---|---|
| Second Level | Primary Bedroom | 5'5 x 7'6 | ||
| Second Level | Bedroom | 13'1 x 10'8 | ||
| Basement | Family Room | 11'11 x 21'9 | ||
| Basement | Laundry Room | 10'10 x 21'6 | ||
| Main Level | Dining Room | 11 ft | Measurements not available x 11 ft | |
| Main Level | Kitchen | 7'7 x 9'8 | ||
| Main Level | Foyer | 8 ft | Measurements not available x 8 ft | |
| Main Level | 4pc Bathroom | 5'5 x 7'6 |
Contact Us
Contact us for more information

Erin Bomphray
Salesperson
#211 - 220 20th St W
Saskatoon, Saskatchewan S7M 0W9



































