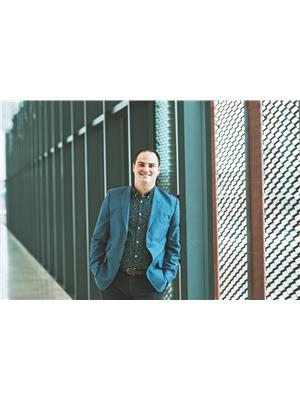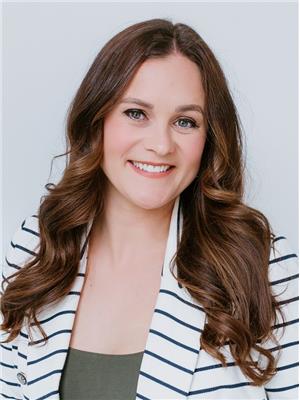522 Kerr Road Saskatoon, Saskatchewan S7N 4V3
$469,900
Welcome to 522 Kerr Road in Erindale! This well-maintained 1,039 sq ft bungalow offers 3 bedrooms, 2 bathrooms, and an ideal layout. One of the standout features here is the incredible yard—it's beautifully landscaped with mature fruit trees, perennial beds, and lots of green space to enjoy. Inside, you'll find a bright and functional kitchen, open dining area, spacious living room, and three good-sized bedrooms. The basement is unfinished and full of potential, ready for your future development. There’s also a double attached garage, central A/C, underground sprinklers, and a large deck off the dining room that overlooks the lush backyard. Located in a quiet, established neighbourhood just a short walk to parks, schools, and all the amenities in University Heights. All offers to be presented Monday, August 25 at 4pm.... As per the Seller’s direction, all offers will be presented on 2025-08-25 at 4:00 PM (id:41462)
Open House
This property has open houses!
1:00 pm
Ends at:2:30 pm
Property Details
| MLS® Number | SK016204 |
| Property Type | Single Family |
| Neigbourhood | Erindale |
| Features | Treed |
| Structure | Deck |
Building
| Bathroom Total | 2 |
| Bedrooms Total | 3 |
| Appliances | Washer, Refrigerator, Dishwasher, Dryer, Microwave, Freezer, Window Coverings, Garage Door Opener Remote(s), Stove |
| Architectural Style | Bungalow |
| Basement Development | Unfinished |
| Basement Type | Full (unfinished) |
| Constructed Date | 2003 |
| Cooling Type | Central Air Conditioning |
| Heating Fuel | Natural Gas |
| Heating Type | Forced Air |
| Stories Total | 1 |
| Size Interior | 1,039 Ft2 |
| Type | House |
Parking
| Attached Garage | |
| Interlocked | |
| Parking Space(s) | 4 |
Land
| Acreage | No |
| Fence Type | Fence |
| Landscape Features | Lawn, Underground Sprinkler |
| Size Irregular | 7049.00 |
| Size Total | 7049 Sqft |
| Size Total Text | 7049 Sqft |
Rooms
| Level | Type | Length | Width | Dimensions |
|---|---|---|---|---|
| Main Level | Living Room | 14 ft | 11 ft ,7 in | 14 ft x 11 ft ,7 in |
| Main Level | Kitchen | 10 ft ,7 in | 9 ft ,6 in | 10 ft ,7 in x 9 ft ,6 in |
| Main Level | Dining Room | 11 ft ,4 in | 7 ft ,4 in | 11 ft ,4 in x 7 ft ,4 in |
| Main Level | Primary Bedroom | 12 ft | 12 ft x Measurements not available | |
| Main Level | 4pc Ensuite Bath | x x x | ||
| Main Level | Bedroom | 10 ft ,2 in | 9 ft ,1 in | 10 ft ,2 in x 9 ft ,1 in |
| Main Level | Bedroom | 9 ft ,7 in | 10 ft ,3 in | 9 ft ,7 in x 10 ft ,3 in |
| Main Level | 4pc Bathroom | x x x |
Contact Us
Contact us for more information

Jamie Tait
Salesperson
https://taitrealestate.ca/
https://www.facebook.com/taitrealestate.ca
https://www.instagram.com/taitrealestate/
https://twitter.com/JTaitRealEstate
https://www.linkedin.com/in/jamiewtait/
3032 Louise Street
Saskatoon, Saskatchewan S7J 3L8

Courtney Tait
Salesperson
https://taitrealestate.ca/
https://www.facebook.com/taitrealestate.ca
https://www.instagram.com/taitrealestate/
3032 Louise Street
Saskatoon, Saskatchewan S7J 3L8





























