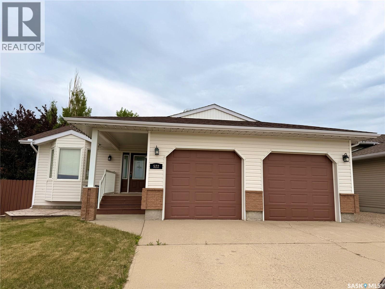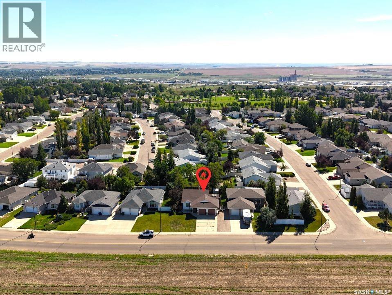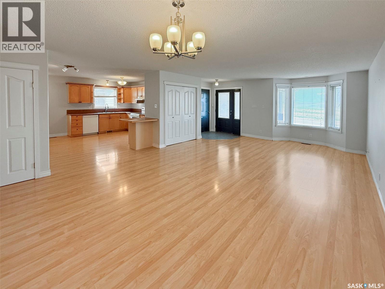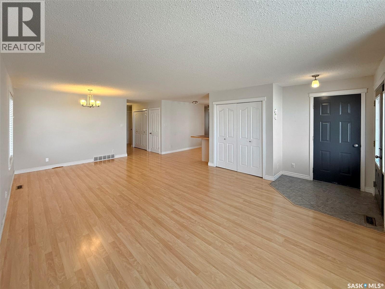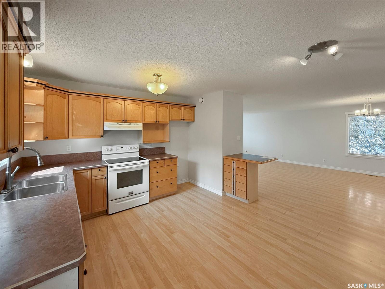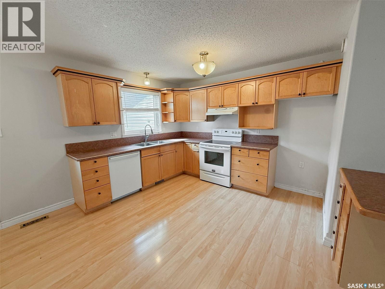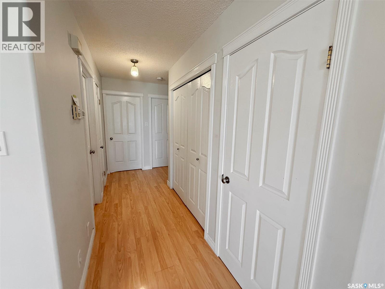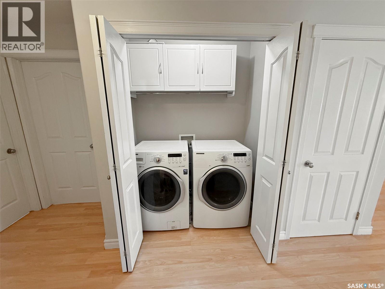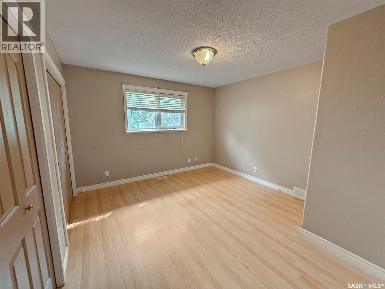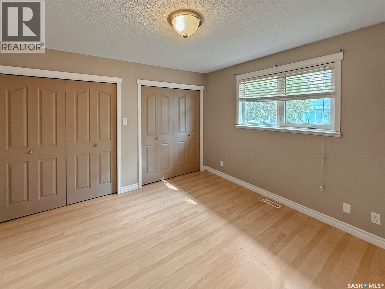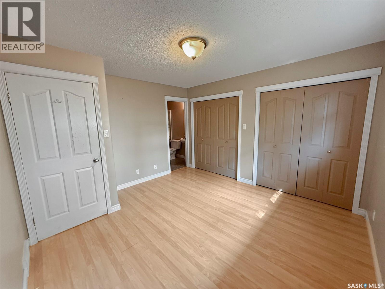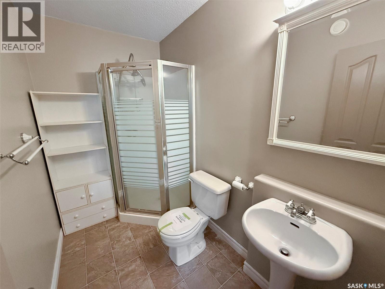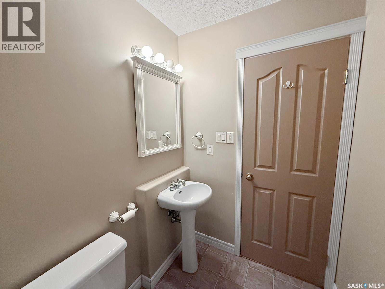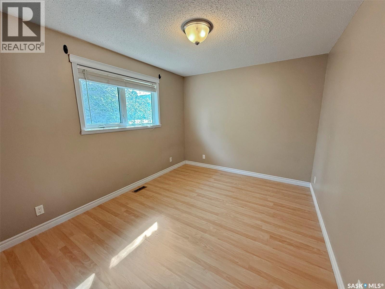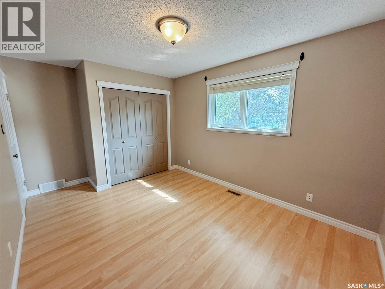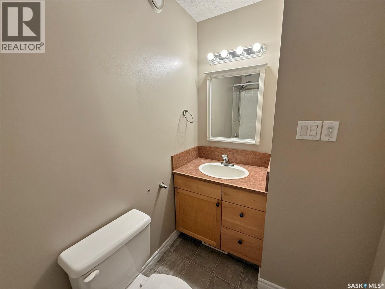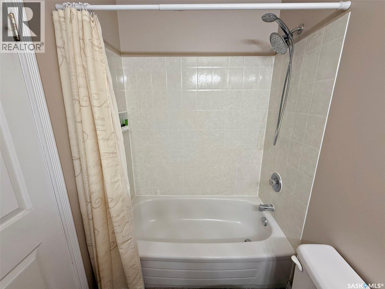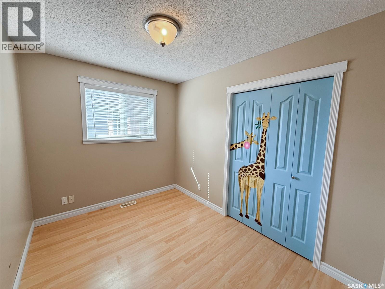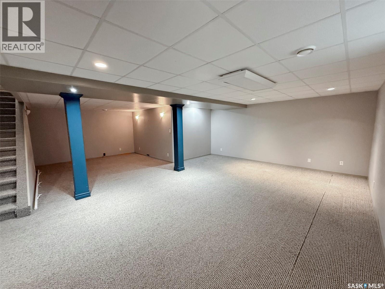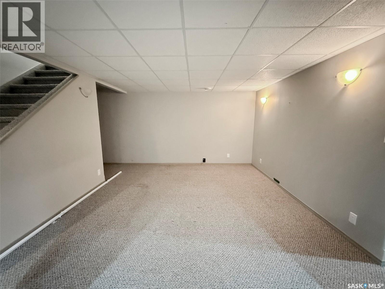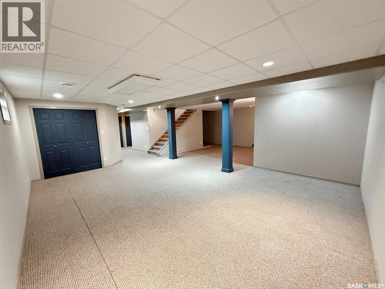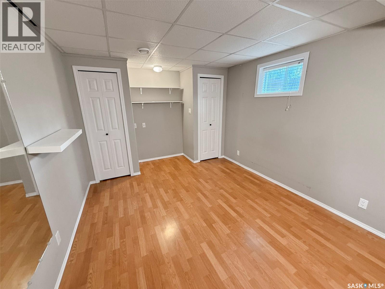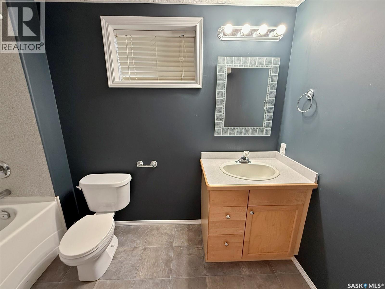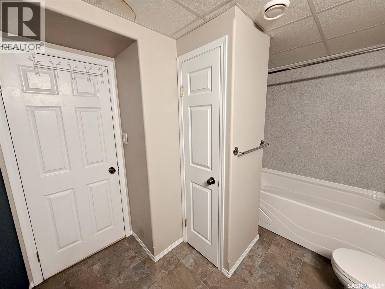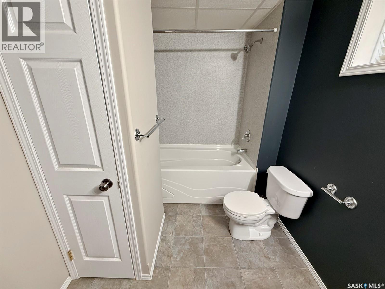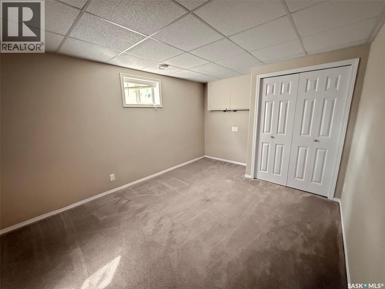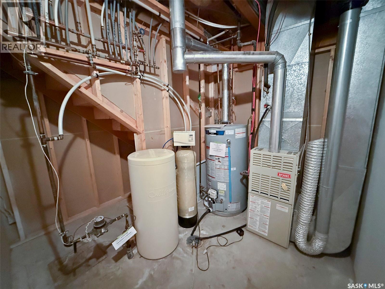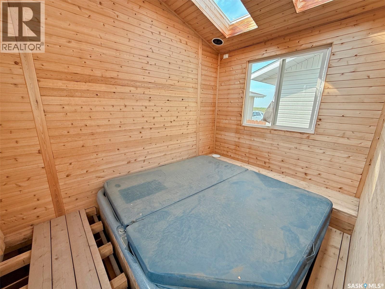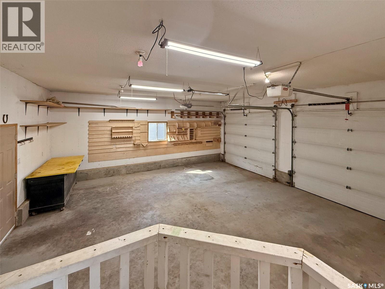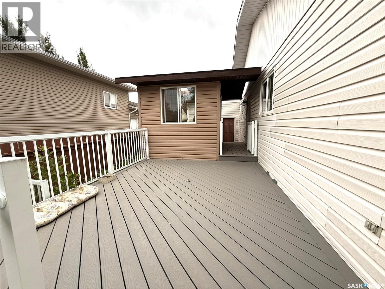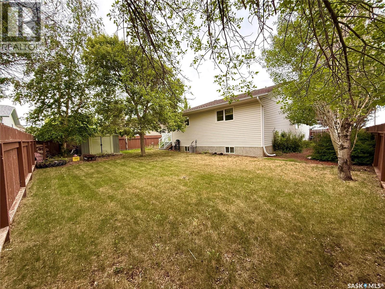522 Battleford Trail Swift Current, Saskatchewan S9H 5C6
$395,000
Set in the prestigious Highland subdivision, this bungalow offers a functional layout, scenic prairie views & excellent potential to make it your own. With limited inventory in this neighbourhood, opportunities like this are rare. The main floor features an open-concept kitchen, dining & living space with plenty of natural light, an oak kitchen with full appliance package, 3 bedrooms including a primary with ensuite, & a full 4-piece bath. Convenient main floor laundry is tucked into a closet just outside the bedrooms, adding everyday practicality. A door off the kitchen leads to a composite deck with an enclosed hot tub, offering a relaxing space you can enjoy in comfort. The finished lower level expands your living options with a large family room, rec/media space, 2 additional bedrooms, a 3rd bathroom & abundant storage. A highlight is the large double attached garage with direct entry into the home. Outdoors, you’ll appreciate the fully fenced yard with mature landscaping & those coveted prairie views. While the home could benefit from updating, it offers solid square footage, a family-friendly layout & a location buyers are waiting for. Here’s your chance to secure a home in Highland—bring your vision & make this desirable property your own. (id:41462)
Property Details
| MLS® Number | SK017500 |
| Property Type | Single Family |
| Neigbourhood | Highland |
| Features | Treed, Rectangular, Double Width Or More Driveway |
| Structure | Deck |
Building
| Bathroom Total | 3 |
| Bedrooms Total | 5 |
| Appliances | Washer, Dishwasher, Dryer, Window Coverings, Garage Door Opener Remote(s), Hood Fan, Central Vacuum - Roughed In, Storage Shed, Stove |
| Architectural Style | Bungalow |
| Basement Development | Finished |
| Basement Type | Full (finished) |
| Constructed Date | 1998 |
| Cooling Type | Central Air Conditioning, Air Exchanger |
| Heating Fuel | Natural Gas |
| Heating Type | Forced Air |
| Stories Total | 1 |
| Size Interior | 1,291 Ft2 |
| Type | House |
Parking
| Attached Garage | |
| Parking Space(s) | 8 |
Land
| Acreage | No |
| Fence Type | Fence |
| Landscape Features | Lawn, Underground Sprinkler |
| Size Frontage | 62 Ft ,2 In |
| Size Irregular | 7318.36 |
| Size Total | 7318.36 Sqft |
| Size Total Text | 7318.36 Sqft |
Rooms
| Level | Type | Length | Width | Dimensions |
|---|---|---|---|---|
| Basement | Other | 17 ft | 23 ft ,2 in | 17 ft x 23 ft ,2 in |
| Basement | Family Room | 11 ft ,5 in | 12 ft ,8 in | 11 ft ,5 in x 12 ft ,8 in |
| Basement | 4pc Bathroom | 10 ft ,2 in | 6 ft ,8 in | 10 ft ,2 in x 6 ft ,8 in |
| Basement | Bedroom | 13 ft ,11 in | 10 ft ,4 in | 13 ft ,11 in x 10 ft ,4 in |
| Basement | Bedroom | 14 ft | 10 ft ,4 in | 14 ft x 10 ft ,4 in |
| Basement | Other | x x x | ||
| Main Level | Kitchen | 12 ft ,10 in | 11 ft | 12 ft ,10 in x 11 ft |
| Main Level | Living Room | 14 ft ,6 in | 17 ft ,5 in | 14 ft ,6 in x 17 ft ,5 in |
| Main Level | Dining Room | 8 ft ,10 in | 14 ft ,11 in | 8 ft ,10 in x 14 ft ,11 in |
| Main Level | 4pc Bathroom | 6 ft ,3 in | 4 ft ,10 in | 6 ft ,3 in x 4 ft ,10 in |
| Main Level | Primary Bedroom | 12 ft ,5 in | 14 ft | 12 ft ,5 in x 14 ft |
| Main Level | 3pc Ensuite Bath | 8 ft ,5 in | 4 ft ,11 in | 8 ft ,5 in x 4 ft ,11 in |
| Main Level | Bedroom | 10 ft ,11 in | 7 ft ,11 in | 10 ft ,11 in x 7 ft ,11 in |
| Main Level | Bedroom | 14 ft ,7 in | 9 ft ,9 in | 14 ft ,7 in x 9 ft ,9 in |
Contact Us
Contact us for more information

Shannon Runcie
Salesperson
https://shannonruncie.com/
#706-2010 11th Ave
Regina, Saskatchewan S4P 0J3



