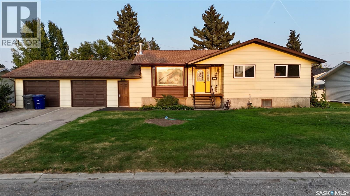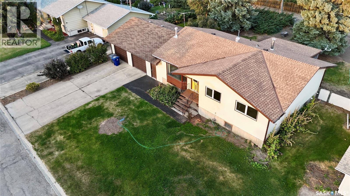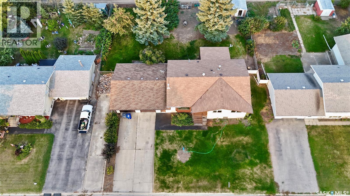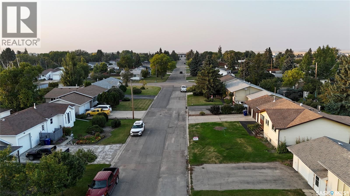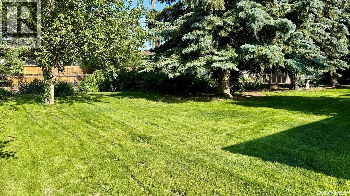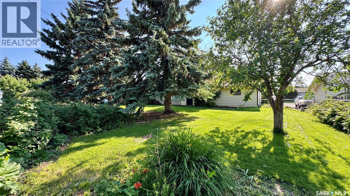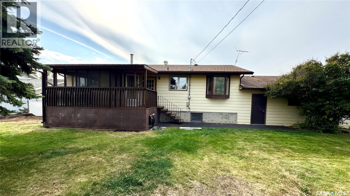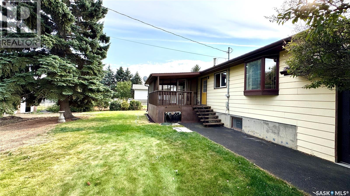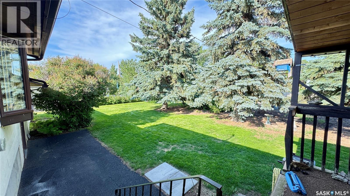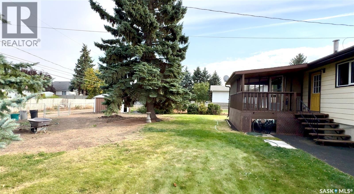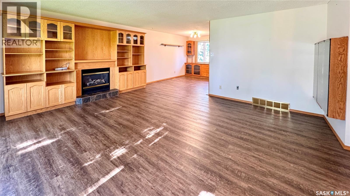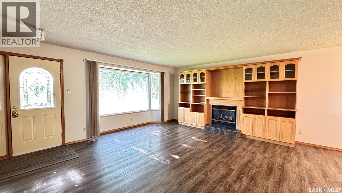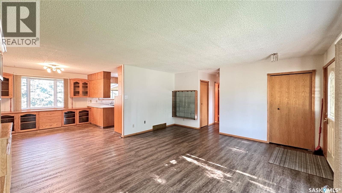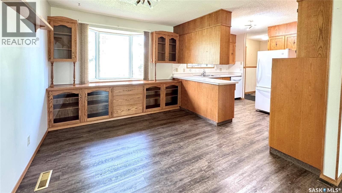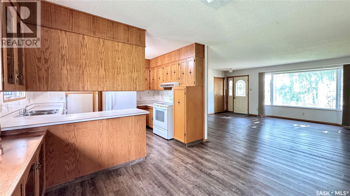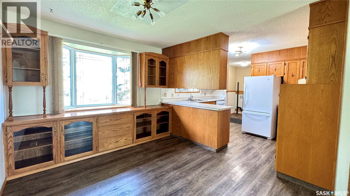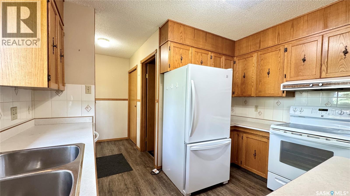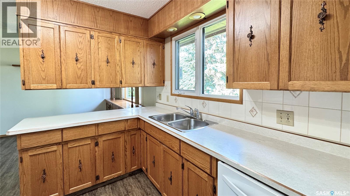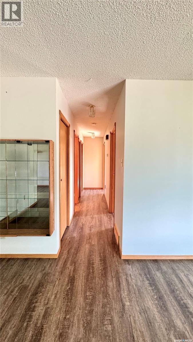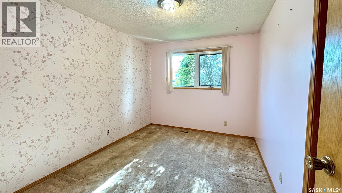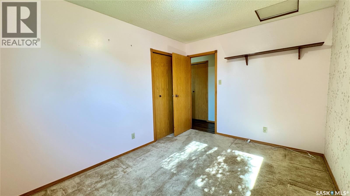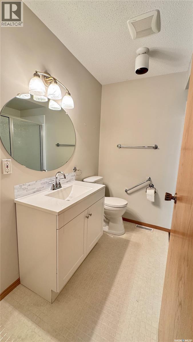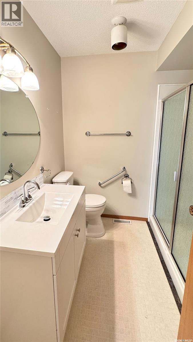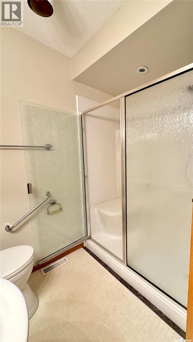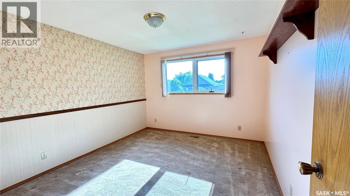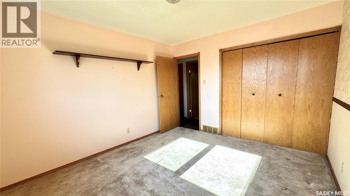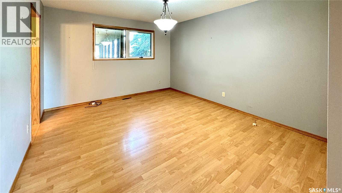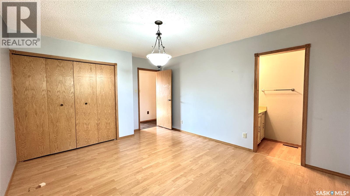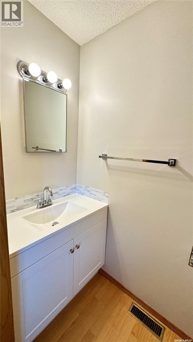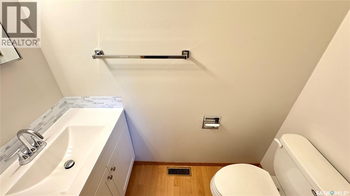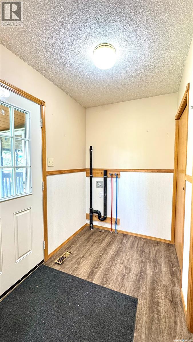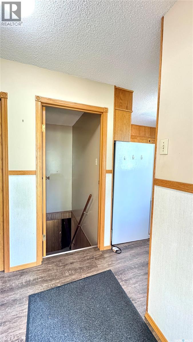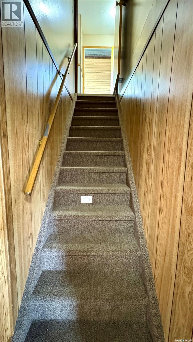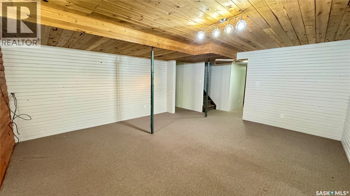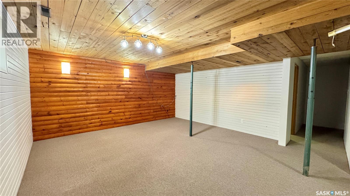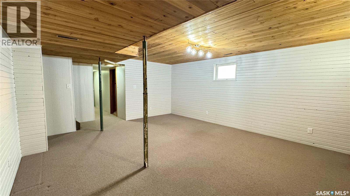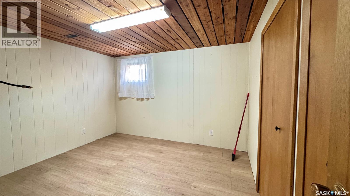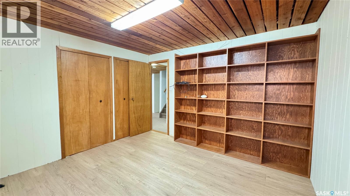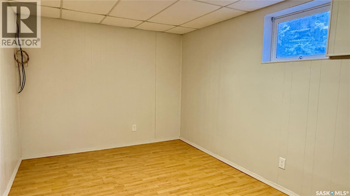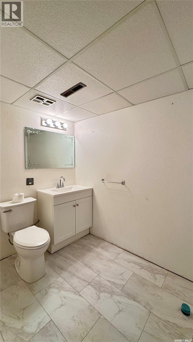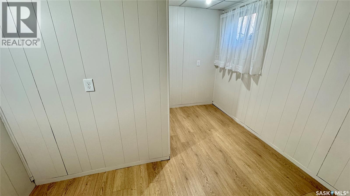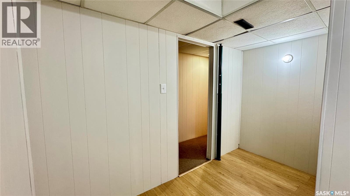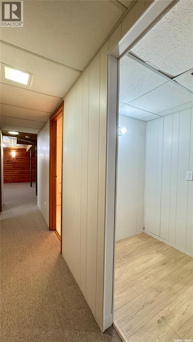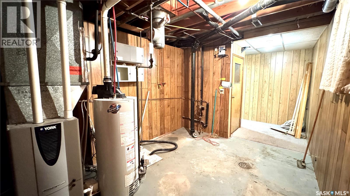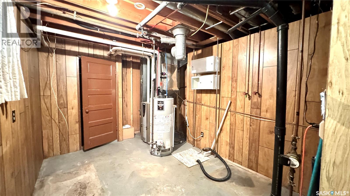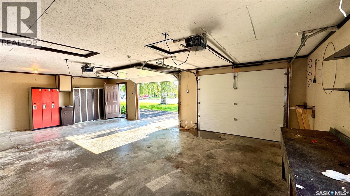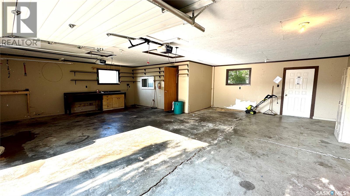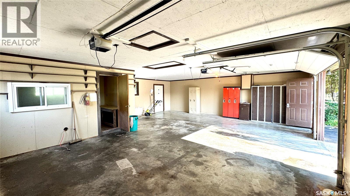521 Hearn Street Outlook, Saskatchewan S0L 2N0
$309,900
521 Hearn Street, Outlook, SK Welcome to this well-maintained 1,260 sq ft 1976 bungalow on a 100' × 120' lot with mature landscaping. The main floor offers 3 bedrooms (primary with 2-pc ensuite), a bright kitchen overlooking the backyard, main-floor laundry, and a spacious living room with a gas fireplace and custom built-ins in the living/dining areas. The finished lower level includes a 4th bedroom, large family room, and a workshop that could serve as a 5th bedroom, plus cold storage. Recent updates: new flooring in the basement bathroom, bedroom, and sewing room; new vanities in all bathrooms; new toilet and new ceiling tiles in the basement bathroom; and fresh paint on the lower level. Exterior highlights include aluminum siding with foam insulation, an enclosed back deck, and tree removals (front and one in back) to open the yard. Further upgrades: house shingles ~6 yrs, garage shingles ~10–12 yrs, central A/C (2022), LR/DR windows ~15 yrs (others ~20), furnace ~10+ yrs, HWT 2007. Extras: underground sprinklers, 28' × 32' oversized garage with workshop, and RV parking. Close to schools, daycare, rink, and the new pool; near the South Saskatchewan River and ~25 minutes to Lake Diefenbaker. Book your showing today! (id:41462)
Property Details
| MLS® Number | SK011106 |
| Property Type | Single Family |
| Features | Treed, Rectangular, Double Width Or More Driveway, Sump Pump |
| Structure | Deck, Patio(s) |
Building
| Bathroom Total | 3 |
| Bedrooms Total | 4 |
| Appliances | Refrigerator, Satellite Dish, Window Coverings, Garage Door Opener Remote(s), Hood Fan, Storage Shed, Stove |
| Architectural Style | Bungalow |
| Basement Development | Finished |
| Basement Type | Full (finished) |
| Constructed Date | 1976 |
| Cooling Type | Central Air Conditioning |
| Fireplace Fuel | Gas |
| Fireplace Present | Yes |
| Fireplace Type | Conventional |
| Heating Fuel | Natural Gas |
| Heating Type | Forced Air |
| Stories Total | 1 |
| Size Interior | 1,260 Ft2 |
| Type | House |
Parking
| Attached Garage | |
| R V | |
| Parking Space(s) | 7 |
Land
| Acreage | No |
| Fence Type | Fence |
| Landscape Features | Lawn, Underground Sprinkler, Garden Area |
| Size Frontage | 100 Ft |
| Size Irregular | 12000.00 |
| Size Total | 12000 Sqft |
| Size Total Text | 12000 Sqft |
Rooms
| Level | Type | Length | Width | Dimensions |
|---|---|---|---|---|
| Basement | Family Room | 16 ft | 17 ft ,8 in | 16 ft x 17 ft ,8 in |
| Basement | Workshop | 9 ft ,6 in | 14 ft ,5 in | 9 ft ,6 in x 14 ft ,5 in |
| Basement | Other | 9 ft ,2 in | 13 ft ,10 in | 9 ft ,2 in x 13 ft ,10 in |
| Basement | Bedroom | 8 ft ,1 in | 11 ft ,5 in | 8 ft ,1 in x 11 ft ,5 in |
| Basement | 2pc Bathroom | 7 ft ,7 in | 5 ft ,10 in | 7 ft ,7 in x 5 ft ,10 in |
| Basement | Workshop | 10 ft ,4 in | 10 ft ,7 in | 10 ft ,4 in x 10 ft ,7 in |
| Basement | Storage | 6 ft ,7 in | 14 ft ,5 in | 6 ft ,7 in x 14 ft ,5 in |
| Basement | Storage | 7 ft ,7 in | 4 ft ,11 in | 7 ft ,7 in x 4 ft ,11 in |
| Main Level | Dining Room | 11 ft ,9 in | 10 ft | 11 ft ,9 in x 10 ft |
| Main Level | Kitchen | 11 ft ,2 in | 8 ft ,10 in | 11 ft ,2 in x 8 ft ,10 in |
| Main Level | Living Room | 18 ft ,6 in | 17 ft ,2 in | 18 ft ,6 in x 17 ft ,2 in |
| Main Level | 3pc Bathroom | 7 ft | 7 ft ,7 in | 7 ft x 7 ft ,7 in |
| Main Level | Bedroom | 10 ft ,9 in | 12 ft ,6 in | 10 ft ,9 in x 12 ft ,6 in |
| Main Level | Bedroom | 10 ft ,9 in | 12 ft ,6 in | 10 ft ,9 in x 12 ft ,6 in |
| Main Level | Primary Bedroom | 11 ft ,10 in | 15 ft ,3 in | 11 ft ,10 in x 15 ft ,3 in |
| Main Level | 2pc Ensuite Bath | 6 ft ,5 in | 3 ft ,4 in | 6 ft ,5 in x 3 ft ,4 in |
| Main Level | Other | 5 ft ,7 in | 7 ft ,4 in | 5 ft ,7 in x 7 ft ,4 in |
Contact Us
Contact us for more information
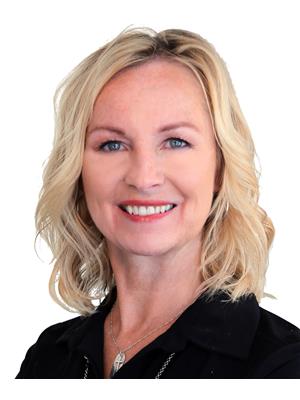
Benita Mcneill Realty P.c. Ltd.
Associate Broker
https://www.bestsaskatchewanrealestate.com/
1106 8th St E
Saskatoon, Saskatchewan S7H 0S4



