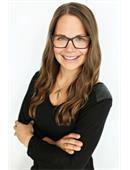521 103rd Street North Battleford, Saskatchewan S9A 1J6
$189,900
Located in the desirable Riverview neighborhood, this well-maintained property is a smart choice for the savvy buyer. Offering both comfort and income potential, the home features a bright and inviting upstairs with 2 bedrooms, a 4-piece bathroom, and a generous kitchen with sight lines to the living room—perfect for everyday living and entertaining. Updated windows add to the home’s appeal and efficiency. The lower level offers a bachelor/in-law suite, providing an excellent mortgage helper or an additional income stream. Whether you choose to live upstairs and rent the basement, or rent out both levels, this property is a versatile investment. Step outside to enjoy a large deck, ideal for summer BBQs, and a single detached garage to keep your vehicle protected during those chilly winter months. Whether you’re looking for a profitable investment property or a great starter home with income potential, this Riverview gem is ready for you to move in and start earning! (id:41462)
Property Details
| MLS® Number | SK015601 |
| Property Type | Single Family |
| Neigbourhood | Riverview NB |
| Features | Treed, Rectangular |
| Structure | Deck |
Building
| Bathroom Total | 2 |
| Bedrooms Total | 2 |
| Appliances | Washer, Refrigerator, Dishwasher, Dryer, Window Coverings, Hood Fan, Stove |
| Architectural Style | Bungalow |
| Basement Development | Finished |
| Basement Type | Full (finished) |
| Constructed Date | 1959 |
| Heating Fuel | Natural Gas |
| Heating Type | Forced Air |
| Stories Total | 1 |
| Size Interior | 876 Ft2 |
| Type | House |
Parking
| Detached Garage | |
| Gravel | |
| Parking Space(s) | 2 |
Land
| Acreage | No |
| Fence Type | Partially Fenced |
| Landscape Features | Lawn |
| Size Frontage | 50 Ft |
| Size Irregular | 6000.00 |
| Size Total | 6000 Sqft |
| Size Total Text | 6000 Sqft |
Rooms
| Level | Type | Length | Width | Dimensions |
|---|---|---|---|---|
| Basement | Kitchen | 10'10 x 8'10 | ||
| Basement | Other | 10'10 x 5'4 | ||
| Basement | 4pc Bathroom | 7'3 x 4'11 | ||
| Basement | Family Room | 10'10 x 21'11 | ||
| Basement | Den | 9'1 x 10'10 | ||
| Main Level | Bedroom | 11'4 x 10'10 | ||
| Main Level | 4pc Bathroom | 7'7 x 4'11 | ||
| Main Level | Living Room | 16'6 x 11'1 | ||
| Main Level | Kitchen/dining Room | 15'9 x 9'5 | ||
| Main Level | Bedroom | 11'6 x 10'11 | ||
| Main Level | Laundry Room | 6'4 x 6'6 |
Contact Us
Contact us for more information

Tracy Voigt
Associate Broker
#211 - 220 20th St W
Saskatoon, Saskatchewan S7M 0W9

Jayna Hannah
Salesperson
#211 - 220 20th St W
Saskatoon, Saskatchewan S7M 0W9
































