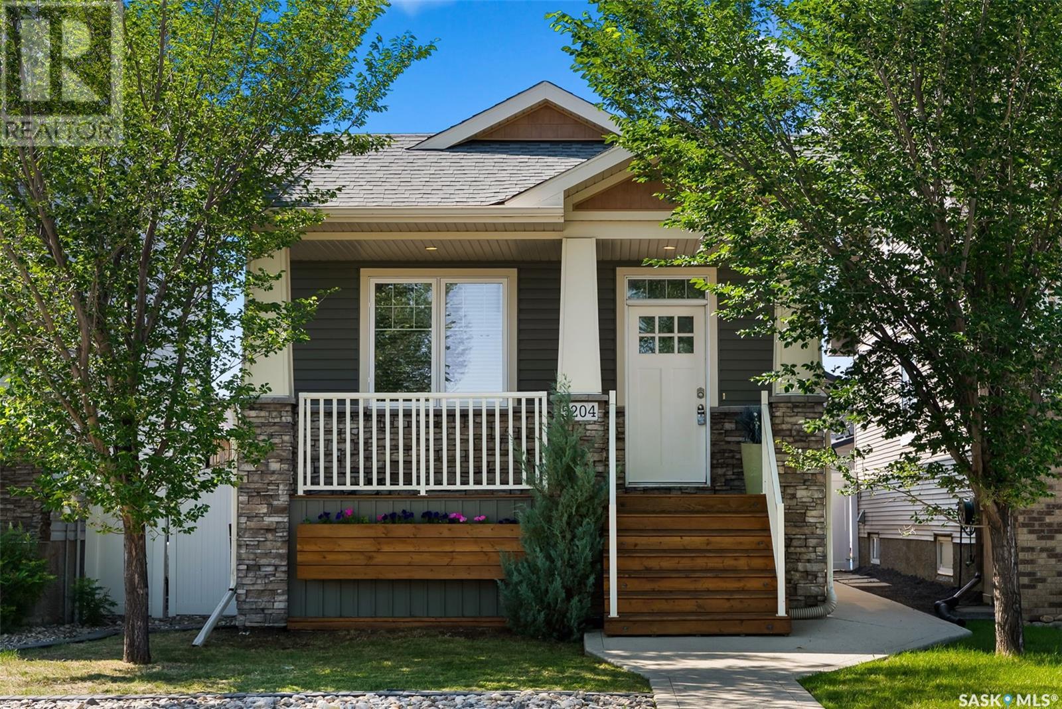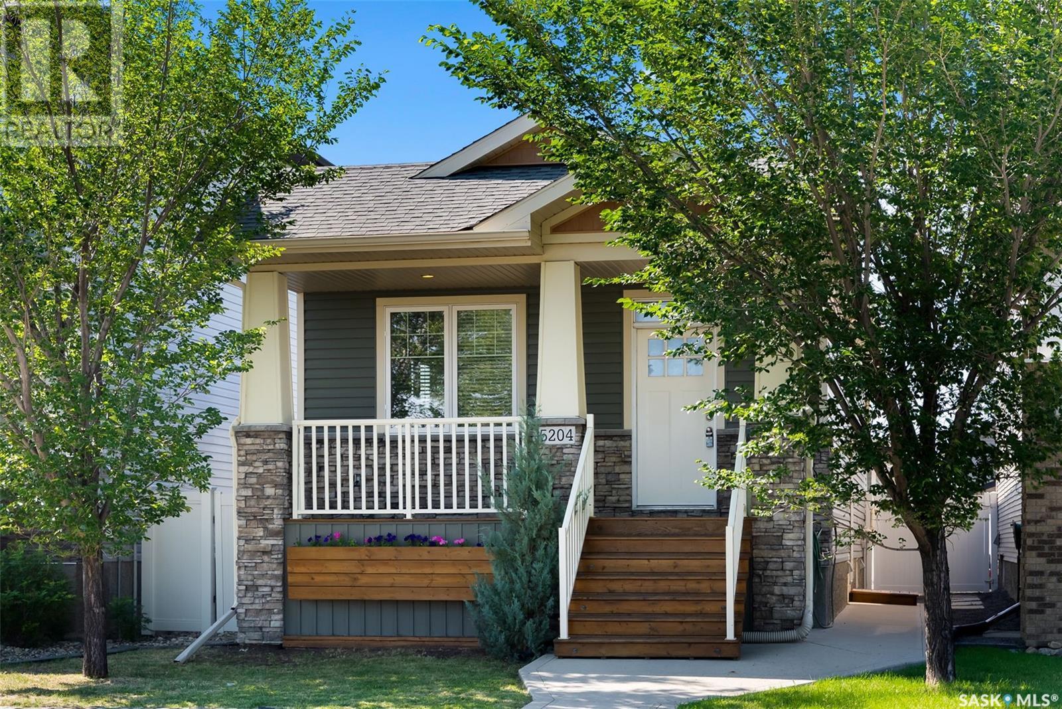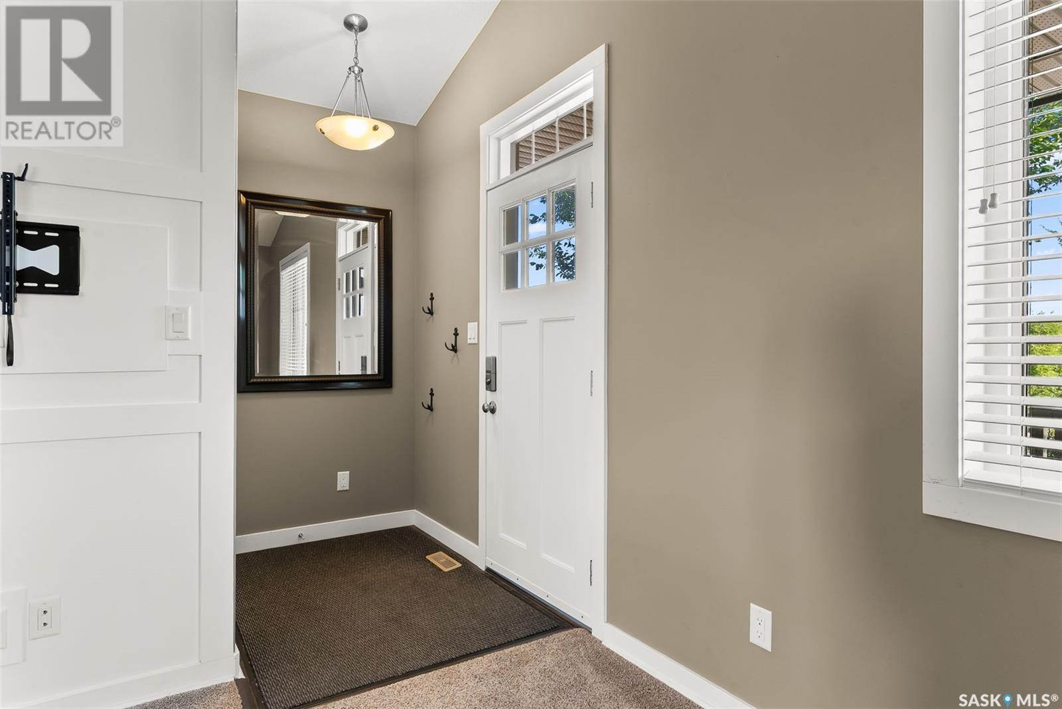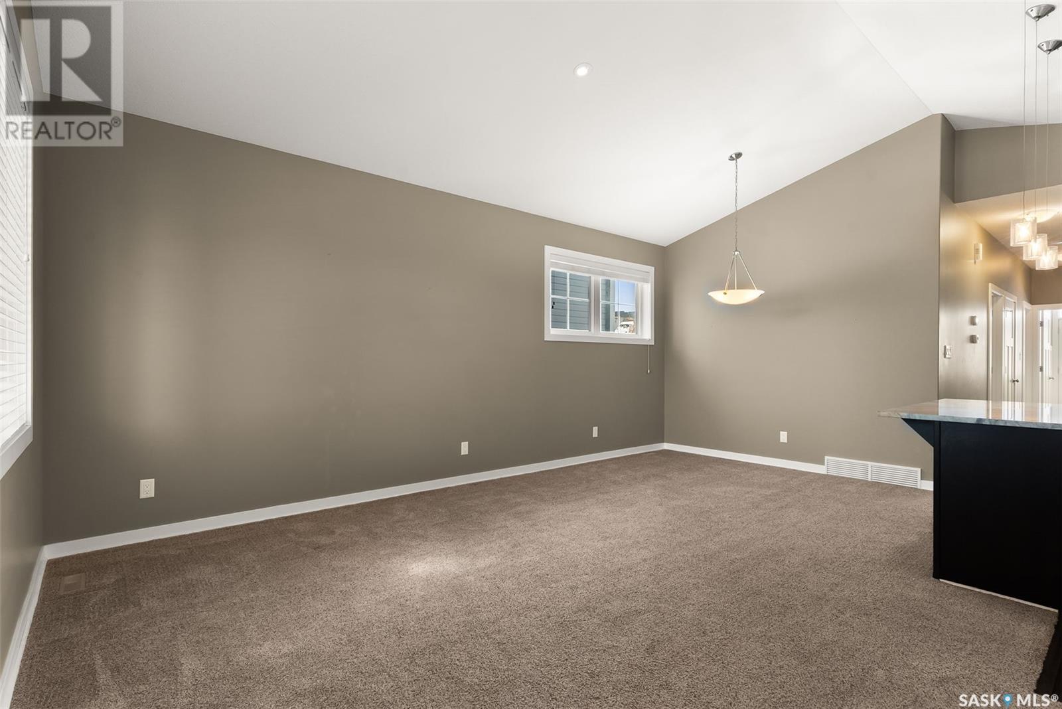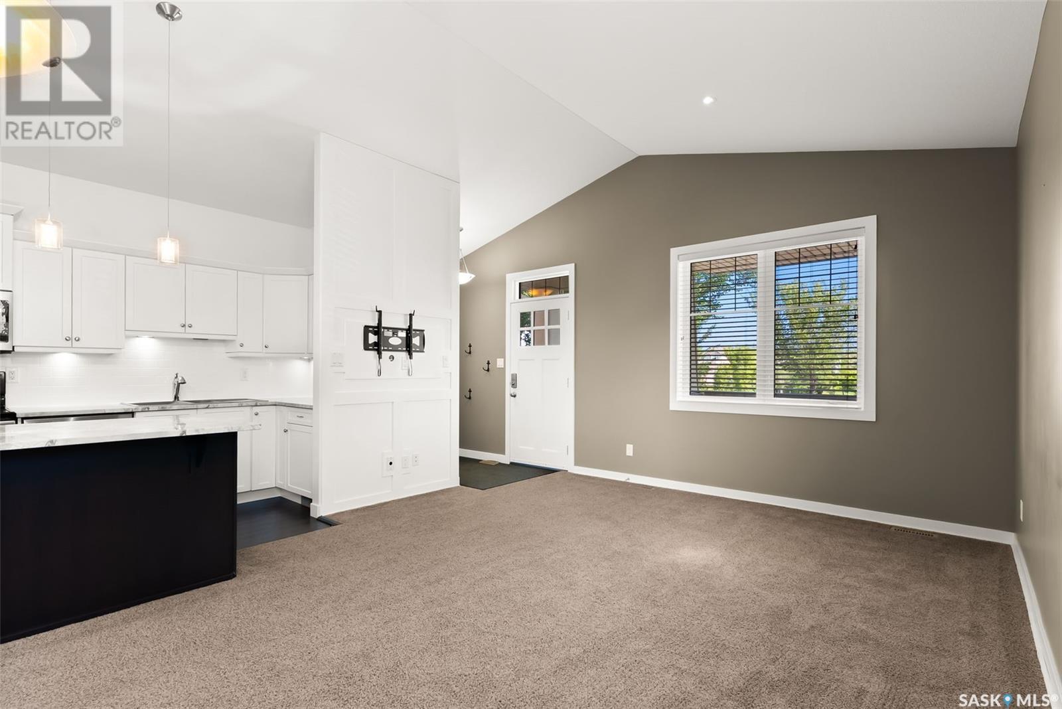5204 Aerial Crescent Regina, Saskatchewan S4W 0C8
$485,000
Welcome to 5204 Aerial Crescent! This income producing property is an absolute gem which possesses a legal basement suite completed by the original builder and is just steps away from Norseman Park. Upstairs you’ll find vaulted ceilings over a spacious living room, dining room and kitchen. The modern kitchen has plenty of cupboard space and a sit up island. Down the hall you’ll find the primary bedroom with a two piece ensuite. The secondary bedroom is spacious and made to feel even more so with 9 foot ceilings throughout. The third bedroom can also be used as an office and has direct access to the backyard. A 4 piece bathroom with a large vanity is conveniently located between the living space and bedrooms. Downstairs, through the side-separate entrance you’ll find an open concept living and kitchen space with two bedrooms and a 4 piece bath. This home has two furnaces, 2 HRV units and an OnDemand water heater with private laundry both upstairs and down. The backyard is low maintenance and ready to host family gatherings. A double car garage finishes off this picture perfect property. Both the upstairs and downstairs suites have been continuously rented by the current owner since the summer of 2018.... As per the Seller’s direction, all offers will be presented on 2025-07-13 at 6:00 PM (id:41462)
Property Details
| MLS® Number | SK012193 |
| Property Type | Single Family |
| Neigbourhood | Harbour Landing |
| Features | Rectangular |
| Structure | Deck, Patio(s) |
Building
| Bathroom Total | 3 |
| Bedrooms Total | 5 |
| Appliances | Washer, Refrigerator, Dishwasher, Dryer, Microwave, Oven - Built-in, Garage Door Opener Remote(s), Central Vacuum - Roughed In, Stove |
| Architectural Style | Bungalow |
| Basement Development | Finished |
| Basement Type | Full (finished) |
| Constructed Date | 2011 |
| Cooling Type | Central Air Conditioning, Air Exchanger |
| Heating Fuel | Natural Gas |
| Heating Type | Forced Air |
| Stories Total | 1 |
| Size Interior | 1,000 Ft2 |
| Type | House |
Parking
| Detached Garage | |
| Parking Space(s) | 2 |
Land
| Acreage | No |
| Fence Type | Fence |
| Size Irregular | 3128.00 |
| Size Total | 3128 Sqft |
| Size Total Text | 3128 Sqft |
Rooms
| Level | Type | Length | Width | Dimensions |
|---|---|---|---|---|
| Basement | Kitchen | 7 ft ,3 in | 12 ft ,4 in | 7 ft ,3 in x 12 ft ,4 in |
| Basement | Living Room | 12 ft ,7 in | 9 ft ,9 in | 12 ft ,7 in x 9 ft ,9 in |
| Basement | Dining Room | 7 ft ,9 in | 10 ft ,4 in | 7 ft ,9 in x 10 ft ,4 in |
| Basement | Bedroom | 7 ft ,11 in | 10 ft ,1 in | 7 ft ,11 in x 10 ft ,1 in |
| Basement | 4pc Bathroom | 4 ft ,9 in | 9 ft ,5 in | 4 ft ,9 in x 9 ft ,5 in |
| Basement | Bedroom | 9 ft ,11 in | 10 ft ,2 in | 9 ft ,11 in x 10 ft ,2 in |
| Main Level | Living Room | 13 ft ,11 in | 9 ft ,2 in | 13 ft ,11 in x 9 ft ,2 in |
| Main Level | Dining Room | 11 ft ,2 in | 11 ft | 11 ft ,2 in x 11 ft |
| Main Level | Kitchen | 14 ft ,11 in | 8 ft ,7 in | 14 ft ,11 in x 8 ft ,7 in |
| Main Level | Primary Bedroom | 12 ft ,1 in | 8 ft ,3 in | 12 ft ,1 in x 8 ft ,3 in |
| Main Level | Bedroom | 10 ft ,3 in | 9 ft ,3 in | 10 ft ,3 in x 9 ft ,3 in |
| Main Level | Bedroom | 7 ft ,11 in | 9 ft ,4 in | 7 ft ,11 in x 9 ft ,4 in |
| Main Level | 4pc Bathroom | 5 ft ,9 in | 7 ft ,11 in | 5 ft ,9 in x 7 ft ,11 in |
| Main Level | 2pc Bathroom | 4 ft ,11 in | 4 ft ,11 in | 4 ft ,11 in x 4 ft ,11 in |
Contact Us
Contact us for more information
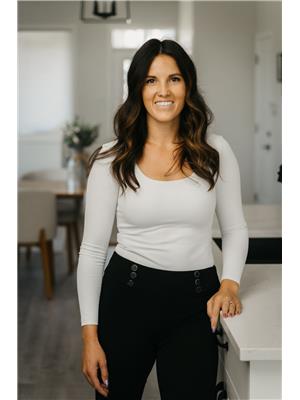
Brittany Thomson
Salesperson
1450 Hamilton Street
Regina, Saskatchewan S4R 8R3
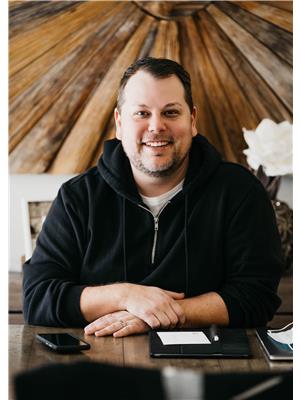
James Newman
Salesperson
1450 Hamilton Street
Regina, Saskatchewan S4R 8R3



