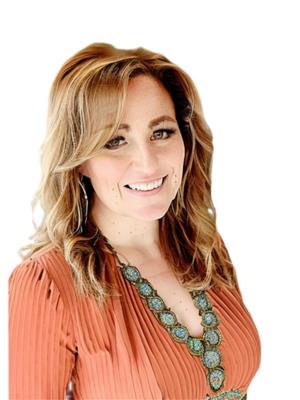5202 Herald Street Macklin, Saskatchewan S0L 2C0
$114,900
Why wait or overspend on a new build when you can move right into this affordable 4-bedroom, 2-bathroom, 1132 sq ft home that’s packed with value and full of potential? Ideally located just up from Main Street and directly across from the school and football field — proudly lit by the original Taylor Field stadium lights from the Saskatchewan Roughriders — this property blends small-town charm with a unique piece of provincial history. The home features a fully fenced yard, perfect for kids, pets, or gardening, and an attached garage for added convenience. Inside, you’ll find comfortable living spaces and a layout ready to make your own, plus an updated he furnace and new water heater installed in 2022 for added peace of mind. Whether you're a first-time buyer, growing family, or savvy investor, this home offers comfort, character, and incredible value — all in a location that’s anything but ordinary. Property is "Sold as is" (id:41462)
Property Details
| MLS® Number | SK014540 |
| Property Type | Single Family |
| Features | Treed, Corner Site, Rectangular, Double Width Or More Driveway |
| Structure | Deck |
Building
| Bathroom Total | 2 |
| Bedrooms Total | 4 |
| Architectural Style | Bungalow |
| Basement Development | Partially Finished |
| Basement Type | Full (partially Finished) |
| Constructed Date | 1967 |
| Heating Fuel | Natural Gas |
| Heating Type | Forced Air |
| Stories Total | 1 |
| Size Interior | 1,132 Ft2 |
| Type | House |
Parking
| Attached Garage | |
| Parking Space(s) | 6 |
Land
| Acreage | No |
| Fence Type | Fence |
| Landscape Features | Lawn |
| Size Frontage | 75 Ft |
| Size Irregular | 75x115 |
| Size Total Text | 75x115 |
Rooms
| Level | Type | Length | Width | Dimensions |
|---|---|---|---|---|
| Basement | Other | 9 ft | 11 ft | 9 ft x 11 ft |
| Basement | Storage | 4 ft | 6 ft | 4 ft x 6 ft |
| Basement | Other | 12 ft ,7 in | 9 ft ,9 in | 12 ft ,7 in x 9 ft ,9 in |
| Basement | Bedroom | 10 ft ,3 in | 9 ft ,9 in | 10 ft ,3 in x 9 ft ,9 in |
| Basement | 3pc Bathroom | 8 ft | 7 ft ,7 in | 8 ft x 7 ft ,7 in |
| Basement | Laundry Room | 9 ft | 12 ft | 9 ft x 12 ft |
| Basement | Other | 13 ft | 23 ft | 13 ft x 23 ft |
| Main Level | Dining Room | 10 ft ,6 in | 11 ft ,1 in | 10 ft ,6 in x 11 ft ,1 in |
| Main Level | Bedroom | 10 ft ,1 in | 10 ft ,8 in | 10 ft ,1 in x 10 ft ,8 in |
| Main Level | Bedroom | 9 ft ,5 in | 9 ft ,9 in | 9 ft ,5 in x 9 ft ,9 in |
| Main Level | Bedroom | 12 ft ,8 in | 11 ft ,10 in | 12 ft ,8 in x 11 ft ,10 in |
| Main Level | 4pc Bathroom | 7 ft ,1 in | 5 ft ,1 in | 7 ft ,1 in x 5 ft ,1 in |
| Main Level | Living Room | 22 ft | 12 ft | 22 ft x 12 ft |
| Main Level | Kitchen | 10 ft ,10 in | 9 ft | 10 ft ,10 in x 9 ft |
Contact Us
Contact us for more information

Nicole Lovell
Salesperson
nicolelovellrealtor.ca/
https://ca.linkedin.com/in/nicolelovellc21
https://www.facebook.com/nicolelovellrealestate.ca
https://www.instagram.com/nicolelovellrealestate/
1401 100th Street
North Battleford, Saskatchewan S9A 0W1


































