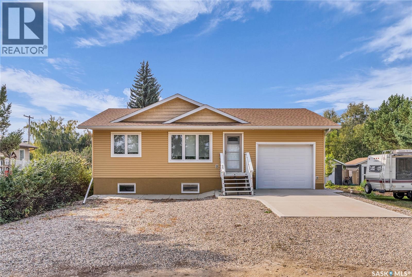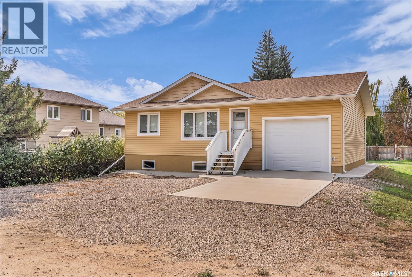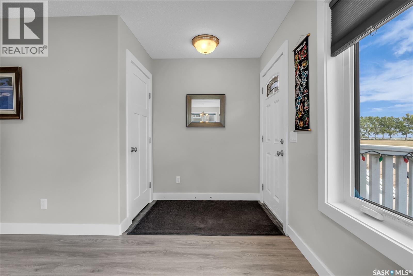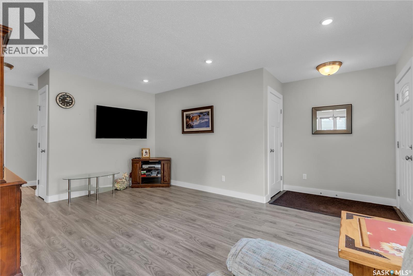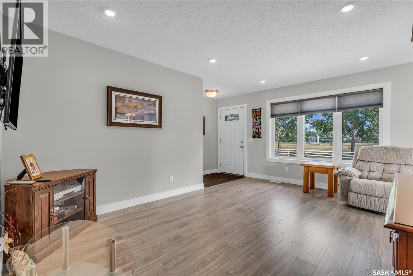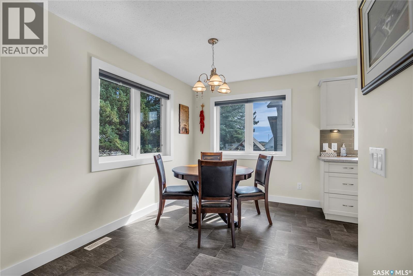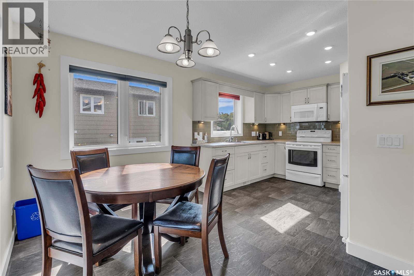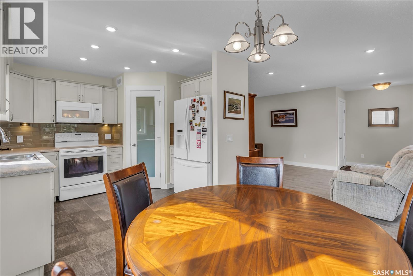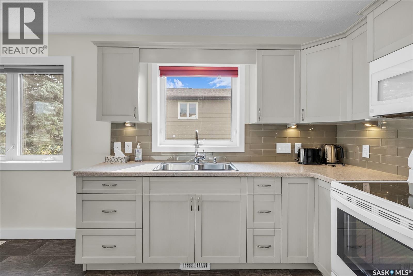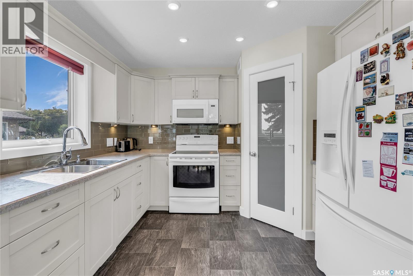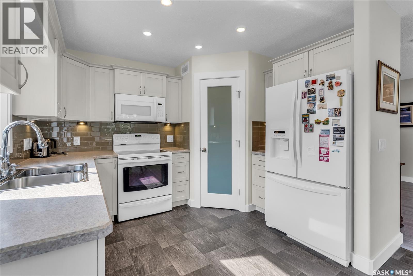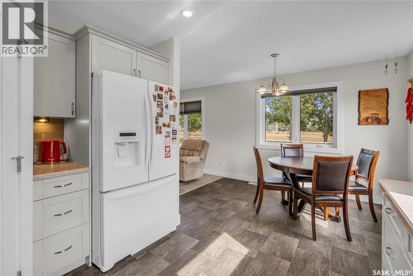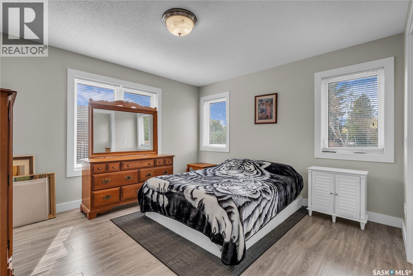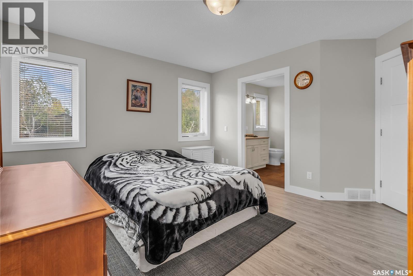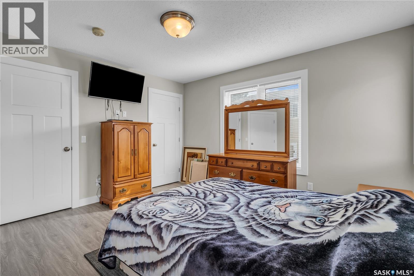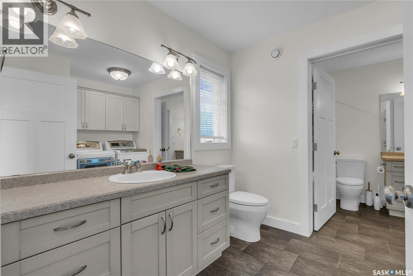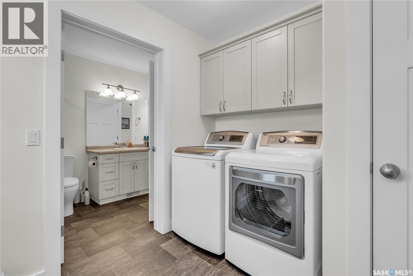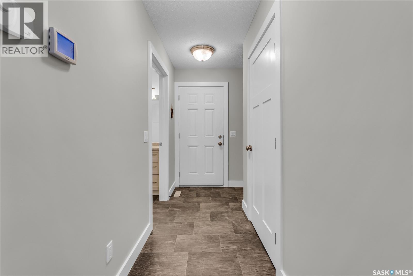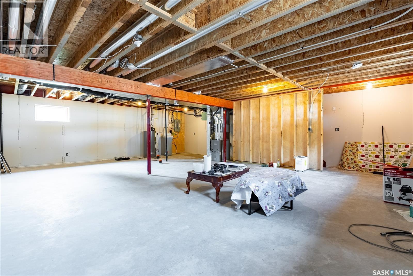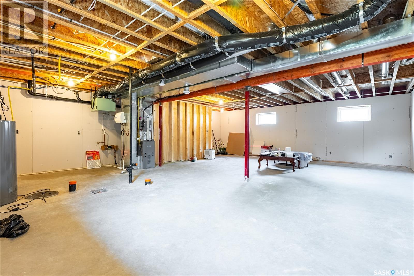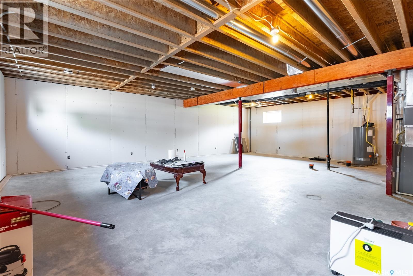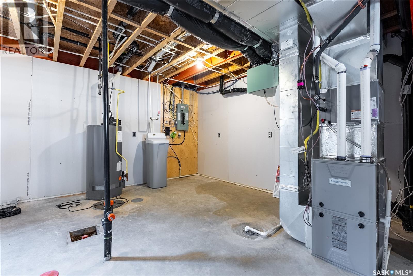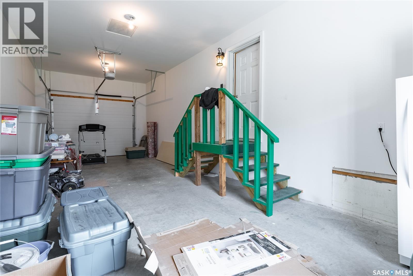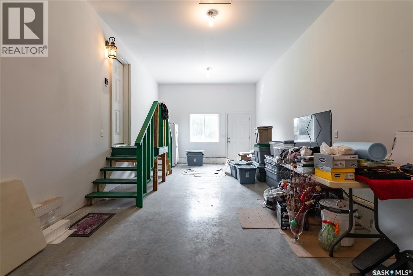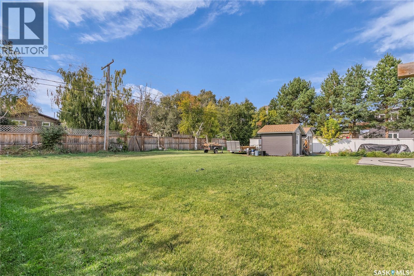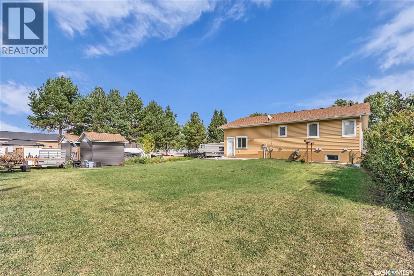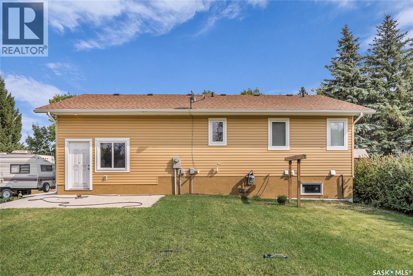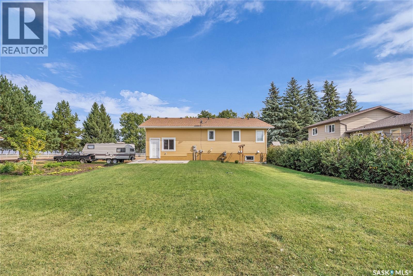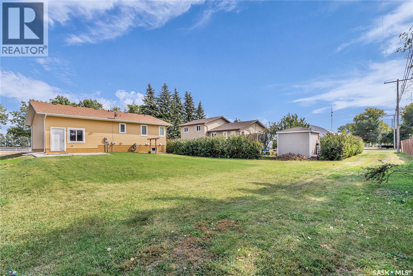520 Lunn Street Asquith, Saskatchewan S0K 0J0
1 Bedroom
2 Bathroom
952 ft2
Raised Bungalow
Central Air Conditioning
Forced Air
Lawn
$299,900
Beautifully located at 520 Lunn St, Asquith, this charming property features a spacious 1-bedroom layout with 2 bathrooms, perfect for comfortable living. The attached single garage provides convenient parking and additional storage. The basement offers an excellent opportunity for future development, allowing you to customize and expand the space to suit your needs. Don't miss this versatile property with great potential in a desirable town. Schedule your visit today! (id:41462)
Property Details
| MLS® Number | SK018149 |
| Property Type | Single Family |
| Features | Rectangular |
| Structure | Patio(s) |
Building
| Bathroom Total | 2 |
| Bedrooms Total | 1 |
| Appliances | Washer, Refrigerator, Dryer, Window Coverings, Garage Door Opener Remote(s), Stove |
| Architectural Style | Raised Bungalow |
| Basement Development | Unfinished |
| Basement Type | Full (unfinished) |
| Constructed Date | 2016 |
| Cooling Type | Central Air Conditioning |
| Heating Fuel | Natural Gas |
| Heating Type | Forced Air |
| Stories Total | 1 |
| Size Interior | 952 Ft2 |
| Type | House |
Parking
| Attached Garage | |
| Gravel | |
| Parking Space(s) | 2 |
Land
| Acreage | No |
| Landscape Features | Lawn |
| Size Frontage | 49 Ft ,9 In |
| Size Irregular | 6037.90 |
| Size Total | 6037.9 Sqft |
| Size Total Text | 6037.9 Sqft |
Rooms
| Level | Type | Length | Width | Dimensions |
|---|---|---|---|---|
| Main Level | Foyer | 7 ft | 5 ft ,2 in | 7 ft x 5 ft ,2 in |
| Main Level | Living Room | 17 ft ,2 in | 14 ft | 17 ft ,2 in x 14 ft |
| Main Level | Dining Room | 7 ft ,4 in | 12 ft ,4 in | 7 ft ,4 in x 12 ft ,4 in |
| Main Level | Kitchen | 8 ft | 12 ft | 8 ft x 12 ft |
| Main Level | Primary Bedroom | 14 ft | 12 ft | 14 ft x 12 ft |
| Main Level | 2pc Ensuite Bath | Measurements not available | ||
| Main Level | 4pc Bathroom | Measurements not available |
Contact Us
Contact us for more information

Ryan Stanek
Salesperson
https://www.ryanstanek.ca/
https://www.facebook.com/profile.php?id=100063608017797
https://www.instagram.com/
https://www.linkedin.com/feed/
Coldwell Banker Signature
200-301 1st Avenue North
Saskatoon, Saskatchewan S7K 1X5
200-301 1st Avenue North
Saskatoon, Saskatchewan S7K 1X5

Chandra Classen
Branch Manager
Coldwell Banker Signature
151 - 15th Street East
Prince Albert, Saskatchewan S6V 1G1
151 - 15th Street East
Prince Albert, Saskatchewan S6V 1G1



