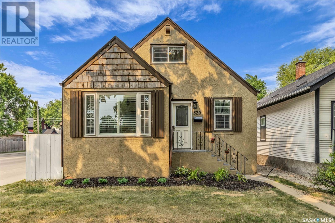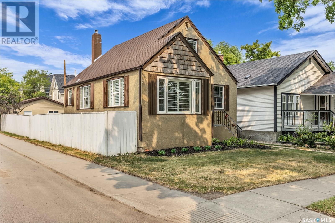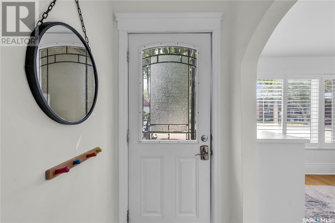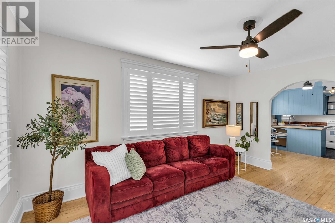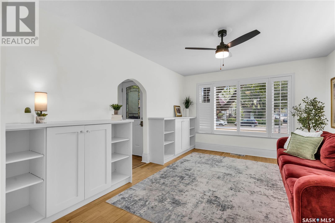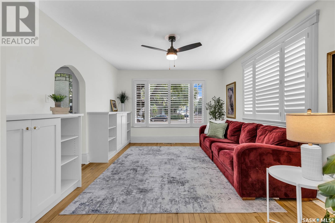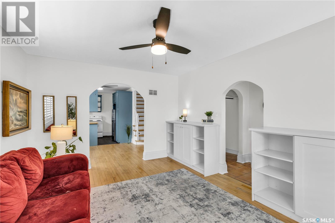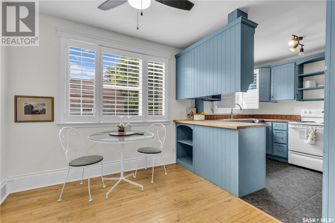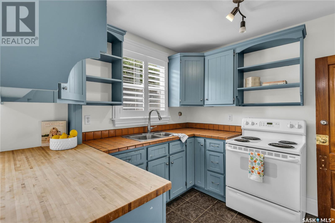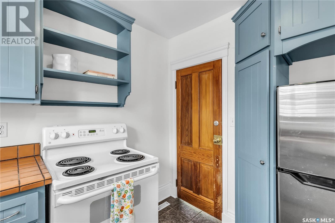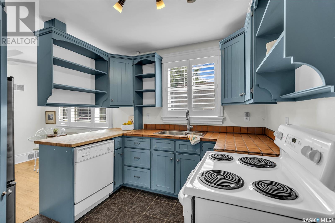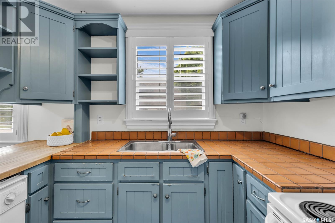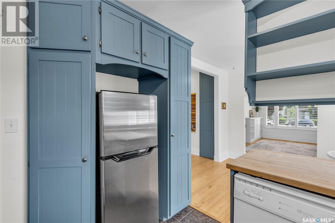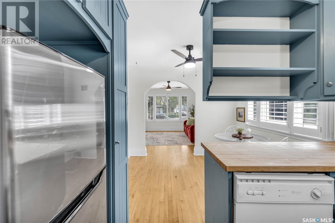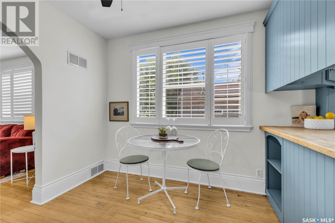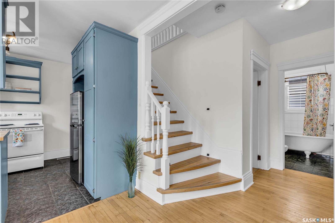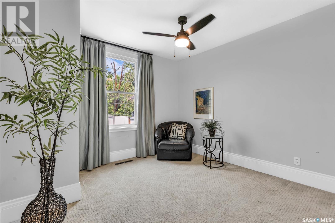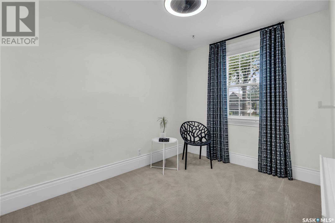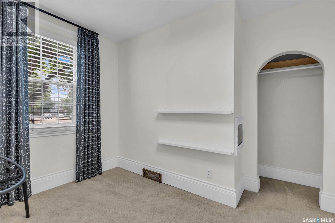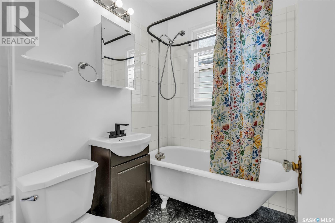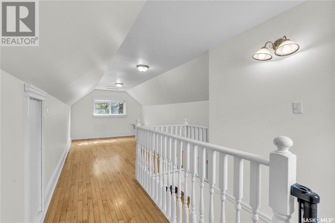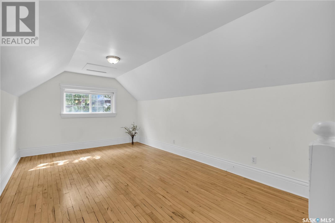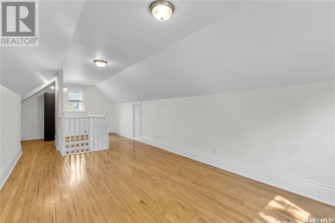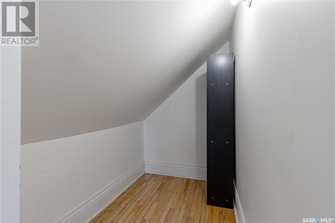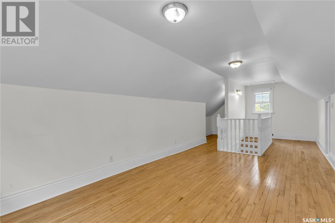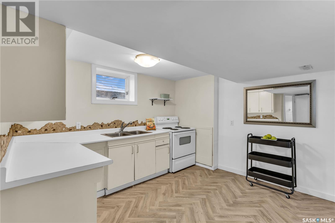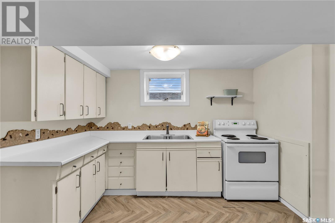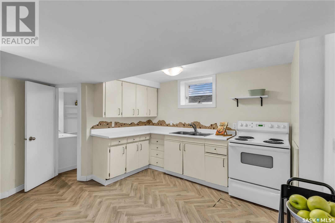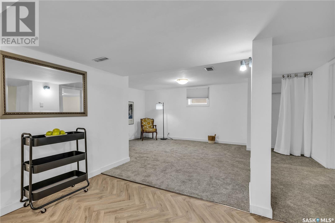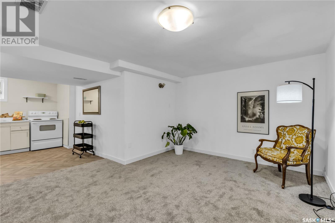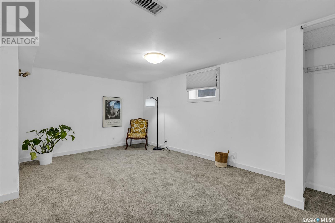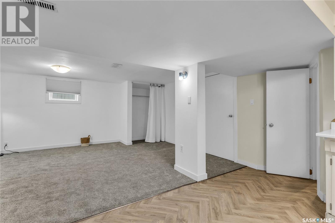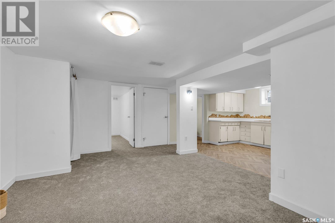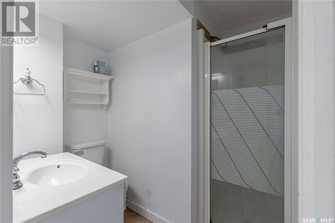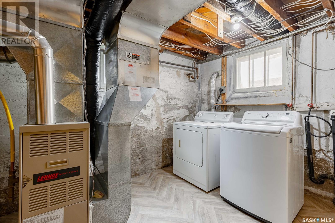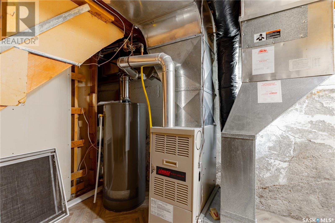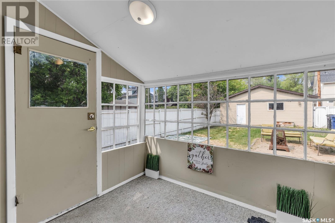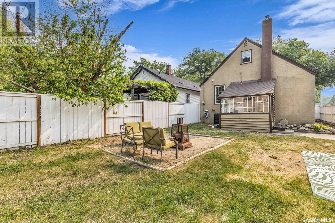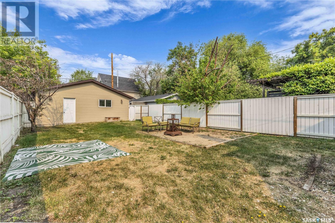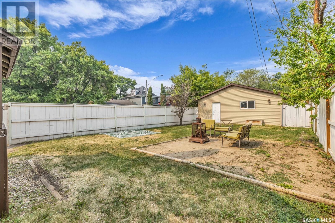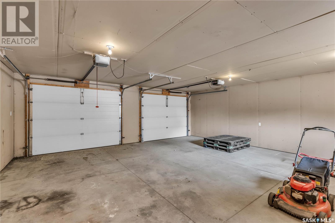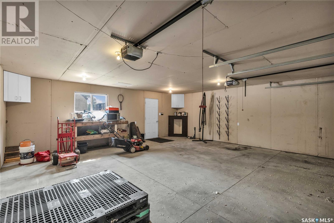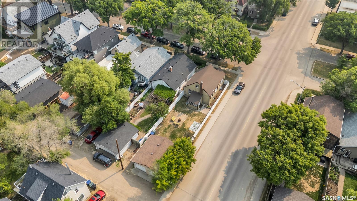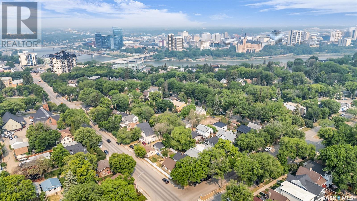520 Lansdowne Avenue Saskatoon, Saskatchewan S7N 1E1
$429,900
Welcome to the Hottest Spot in Nutana! Step into this charming character home, perfectly positioned in the heart of Nutana—steps from Broadway’s coolest hangouts, the scenic riverbank, and just a breezy walk to the university. Location? Check. Style? Double check! The main floor wows with an open-concept flow—think cozy living room (hello, built-in bookcases!), a chic dining area, and a U-shaped kitchen made for entertaining. Maple hardwood floors radiate warmth, while updated windows and custom interior shutters (a $10k+ upgrade!) add a splash of modern elegance. Two spacious main-floor bedrooms share a swoon-worthy 4-piece bathroom with a classic clawfoot tub—because self-care is everything. Upstairs, discover a loft-style bedroom with hardwood floors—perfect as a primary suite, family room, or your own private hideaway. The fully finished basement is a total game-changer—featuring a self-contained one-bedroom non-conforming suite with brand-new flooring, plus a handy laundry/utility room for both upstairs and downstairs convenience. But wait—there’s more! Step out back and soak up the good vibes in your sun porch. Picture lazy mornings with coffee, afternoon reads, or evenings unwinding with friends—this could be your new favourite hangout. A generous, fenced backyard and a double detached garage (insulated and boarded!) offer endless options—parking, storage, or your next backyard bash. Upgrades galore: stylish window treatments, fresh paint, ceiling fans in every main room, updated faucets and toilets, new fridge, and new carpet and flooring throughout the basement and stairs. Nutana is the place to be—friendly neighbours, top-rated schools, and amazing local cafes. Leisurely strolls to the river or nearby parks? Yes, please! This home is move-in ready and bursting with charm—don’t miss your chance to experience Nutana living at its best.... As per the Seller’s direction, all offers will be presented on 2025-06-16 at 5:00 PM (id:41462)
Property Details
| MLS® Number | SK009159 |
| Property Type | Single Family |
| Neigbourhood | Nutana |
| Features | Treed, Corner Site, Rectangular |
| Structure | Patio(s) |
Building
| Bathroom Total | 2 |
| Bedrooms Total | 3 |
| Appliances | Washer, Refrigerator, Dishwasher, Dryer, Window Coverings, Garage Door Opener Remote(s), Stove |
| Basement Development | Finished |
| Basement Type | Full (finished) |
| Constructed Date | 1946 |
| Heating Fuel | Natural Gas |
| Heating Type | Forced Air |
| Stories Total | 2 |
| Size Interior | 1,084 Ft2 |
| Type | House |
Parking
| Detached Garage | |
| Parking Space(s) | 2 |
Land
| Acreage | No |
| Fence Type | Fence |
| Landscape Features | Lawn |
| Size Frontage | 30 Ft |
| Size Irregular | 4198.00 |
| Size Total | 4198 Sqft |
| Size Total Text | 4198 Sqft |
Rooms
| Level | Type | Length | Width | Dimensions |
|---|---|---|---|---|
| Second Level | Loft | 17 ft ,1 in | 10 ft ,4 in | 17 ft ,1 in x 10 ft ,4 in |
| Basement | Living Room | 12 ft ,11 in | 18 ft ,7 in | 12 ft ,11 in x 18 ft ,7 in |
| Basement | Kitchen/dining Room | 11 ft ,1 in | 10 ft | 11 ft ,1 in x 10 ft |
| Basement | 3pc Bathroom | Measurements not available | ||
| Basement | Bedroom | 8 ft ,7 in | 12 ft ,6 in | 8 ft ,7 in x 12 ft ,6 in |
| Basement | Other | Measurements not available | ||
| Main Level | Foyer | 4 ft ,3 in | 3 ft ,8 in | 4 ft ,3 in x 3 ft ,8 in |
| Main Level | Living Room | 11 ft ,8 in | 15 ft | 11 ft ,8 in x 15 ft |
| Main Level | Dining Room | 9 ft ,7 in | 8 ft ,7 in | 9 ft ,7 in x 8 ft ,7 in |
| Main Level | Kitchen | 9 ft ,1 in | 9 ft | 9 ft ,1 in x 9 ft |
| Main Level | Bedroom | 10 ft ,5 in | 8 ft ,11 in | 10 ft ,5 in x 8 ft ,11 in |
| Main Level | 4pc Bathroom | Measurements not available | ||
| Main Level | Bedroom | 10 ft ,8 in | 10 ft ,7 in | 10 ft ,8 in x 10 ft ,7 in |
Contact Us
Contact us for more information
Tracey Howell-Perret
Salesperson
(306) 955-6235
https://resaskatoon.ca/
https://www.facebook.com/traceyhprealestate/
https://www.instagram.com/traceyhowellperret_realtor/
https://twitter.com/TraceyHP_Stoon
www.linkedin.com/in/traceyYXErealtor
714 Duchess Street
Saskatoon, Saskatchewan S7K 0R3



