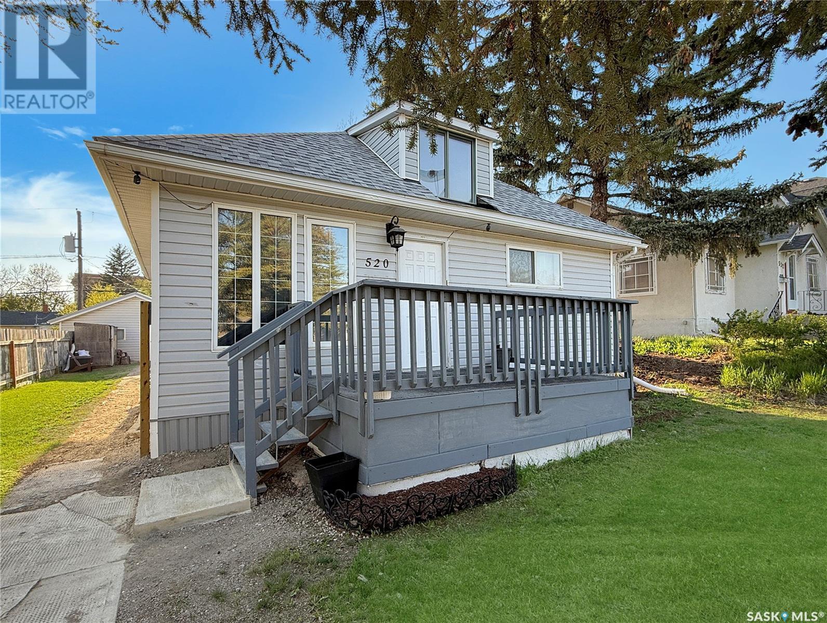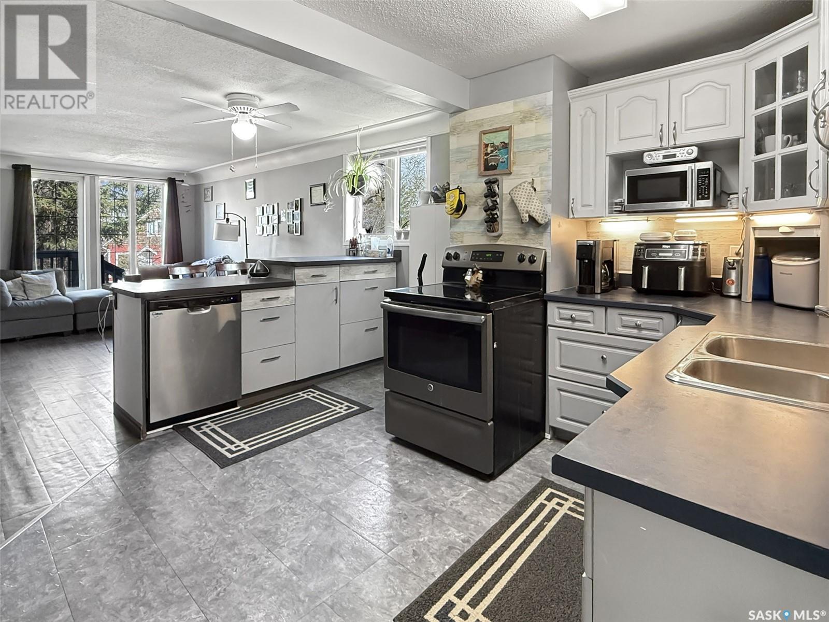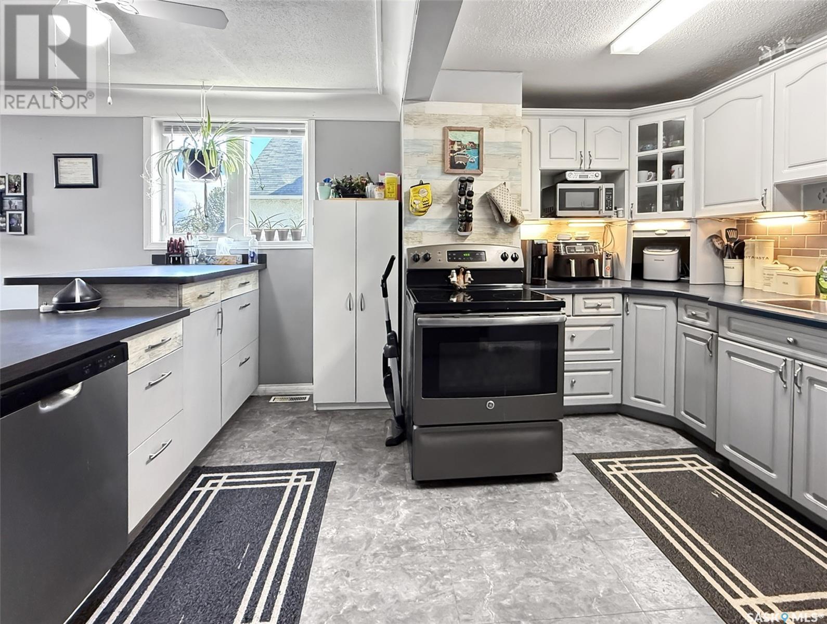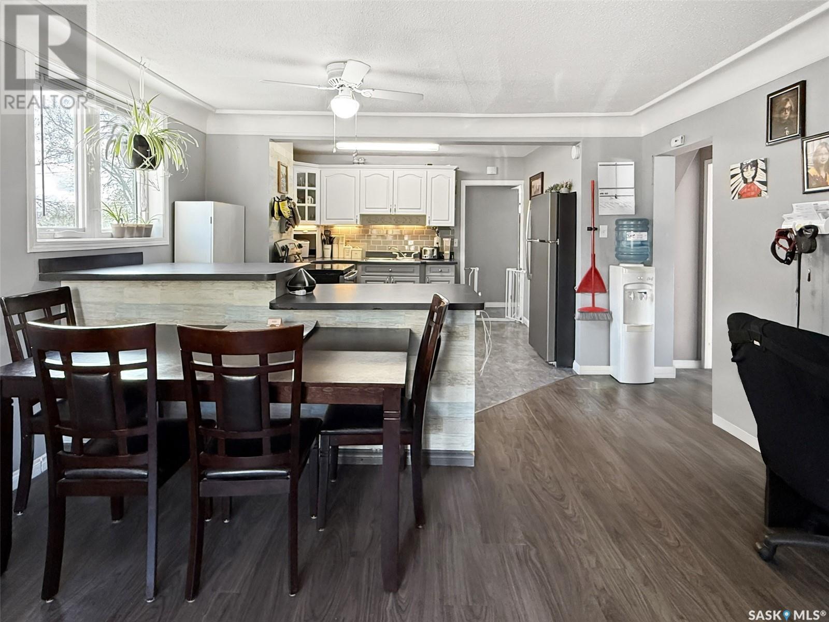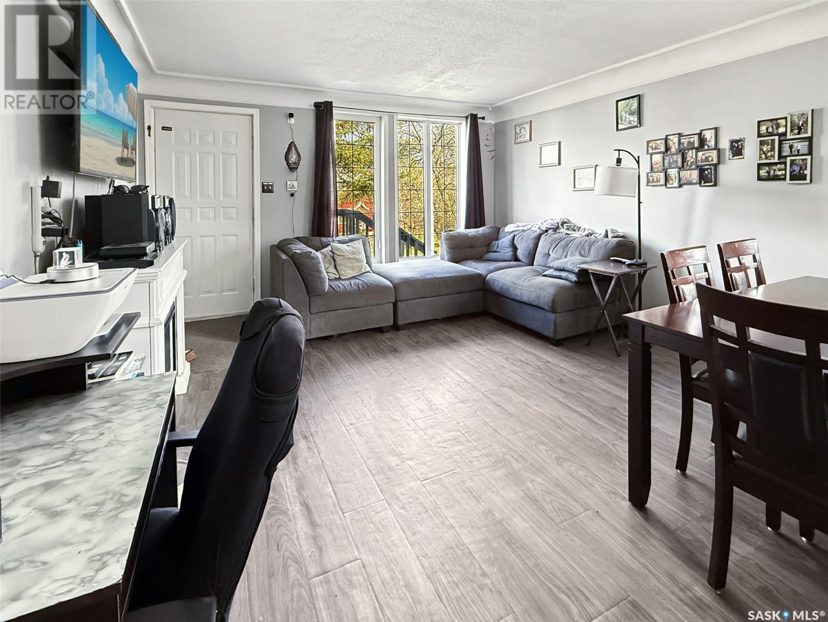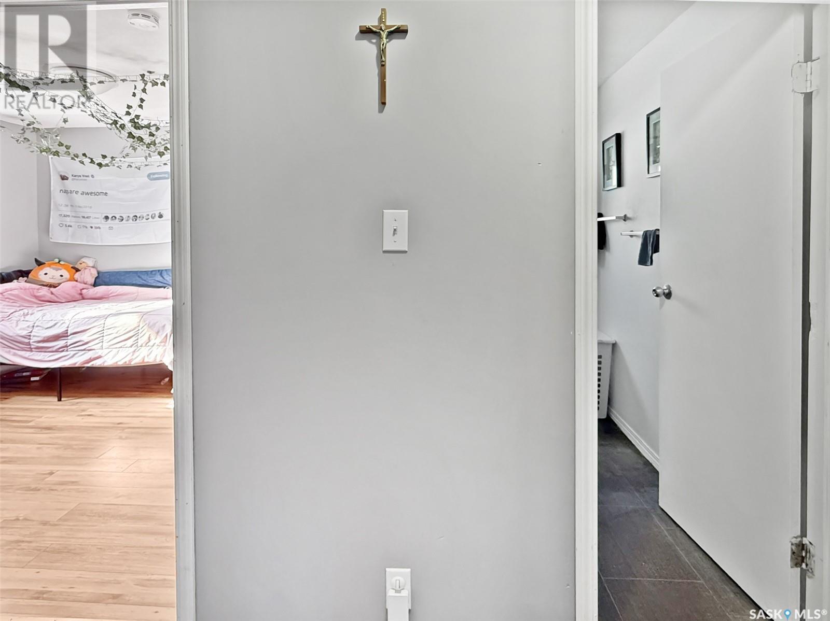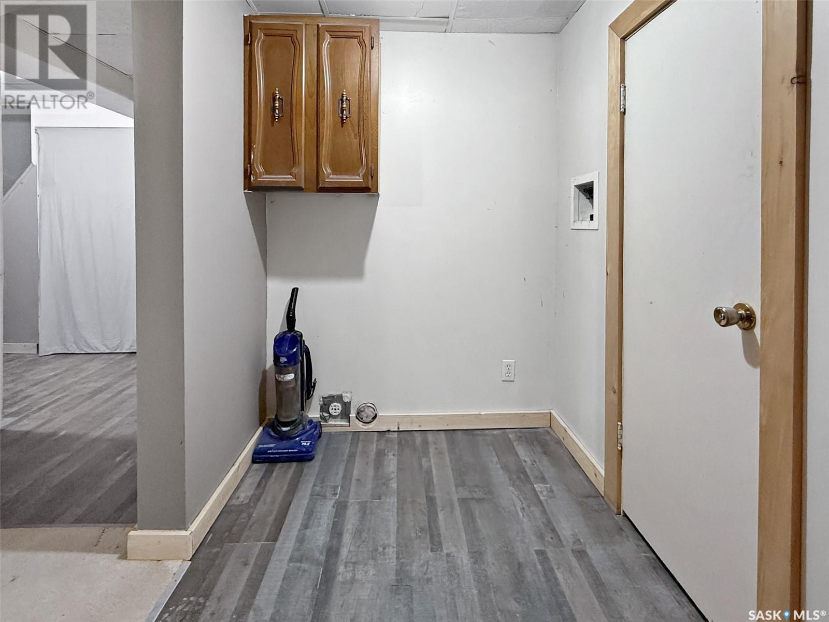520 Central Avenue N Swift Current, Saskatchewan S9H 0L9
$210,900
Discover an exceptional opportunity to own an affordable home that offers ample space for the entire family at 520 Central. This property boasts a generous car and a half garage, a welcoming deck, a cozy fire pit, and additional parking options. Step inside to experience an impressive open-concept floor plan, featuring updated flooring and a beautifully renovated kitchen. The main level comprises two spacious bedrooms and a well-appointed four-piece bathroom. Ascend to the second story, where you will find a luxurious master suite, complete with his and hers walk-in closets and a three-piece ensuite bathroom. The lower level has been thoughtfully renovated to include a family room, a convenient kitchenette, a four-piece bathroom, and a fourth bedroom, making it perfect for guests or family gatherings. Additional highlights of this property include main floor laundry, an updated electrical panel, energy-efficient PVC windows, durable vinyl siding, some freshly poured sidewalks, and various new flooring options throughout. Situated just steps away from downtown, a local park, and a central school, this location offers exceptional walkability and convenience for your daily needs. Explore the possibilities that await you in this delightful home! (id:41462)
Property Details
| MLS® Number | SK004467 |
| Property Type | Single Family |
| Neigbourhood | North East |
| Features | Rectangular |
| Structure | Deck |
Building
| Bathroom Total | 3 |
| Bedrooms Total | 4 |
| Appliances | Refrigerator, Dishwasher, Storage Shed, Stove |
| Basement Development | Finished |
| Basement Type | Full (finished) |
| Constructed Date | 1915 |
| Heating Fuel | Natural Gas |
| Heating Type | Forced Air |
| Stories Total | 2 |
| Size Interior | 1,342 Ft2 |
| Type | House |
Parking
| Detached Garage | |
| Gravel | |
| Parking Space(s) | 4 |
Land
| Acreage | No |
| Landscape Features | Lawn |
| Size Frontage | 49 Ft ,9 In |
| Size Irregular | 5742.00 |
| Size Total | 5742 Sqft |
| Size Total Text | 5742 Sqft |
Rooms
| Level | Type | Length | Width | Dimensions |
|---|---|---|---|---|
| Second Level | 3pc Bathroom | 6'4 x 4'7 | ||
| Second Level | Bedroom | 14'2 x 13'5 | ||
| Second Level | Other | 7'6 x 9'8 | ||
| Second Level | Other | 8'6 x 5'11 | ||
| Basement | Bedroom | 12'7 x 9' | ||
| Basement | 4pc Bathroom | 7'7 x 4'11 | ||
| Basement | Kitchen | 12'7 x 10'8 | ||
| Basement | Family Room | 12'6 x 13'5 | ||
| Basement | Laundry Room | 10'8 x 5'2 | ||
| Basement | Other | 7'2 x 7'10 | ||
| Main Level | Living Room | 14' x 13'2 | ||
| Main Level | Kitchen | 13'9 x 13'2 | ||
| Main Level | Bedroom | 13'6 x 13'5 | ||
| Main Level | Bedroom | 11'7 x 11'2 | ||
| Main Level | 4pc Bathroom | 5'5 x 6'2 |
Contact Us
Contact us for more information

Bobbi Tienkamp
Salesperson
https://btienkamp.remax.ca/
236 1st Ave Nw
Swift Current, Saskatchewan S9H 0M9
(306) 778-3933
(306) 773-0859
https://remaxofswiftcurrent.com/



