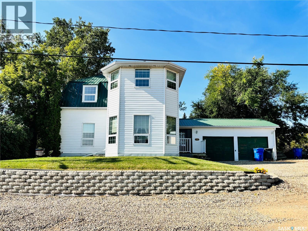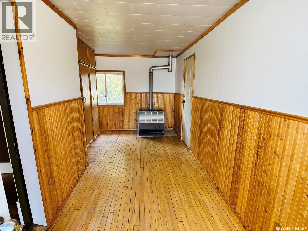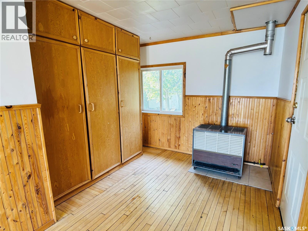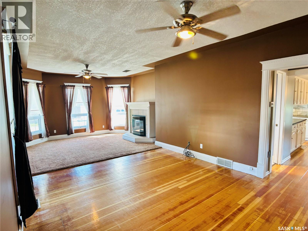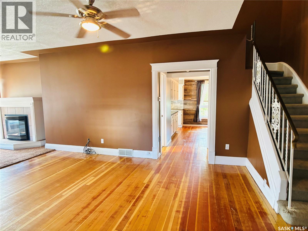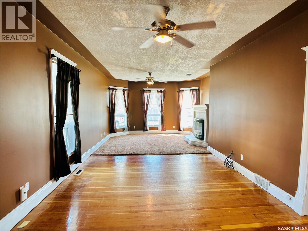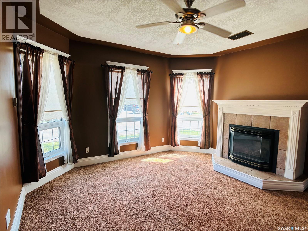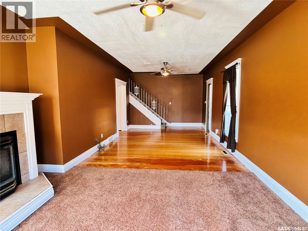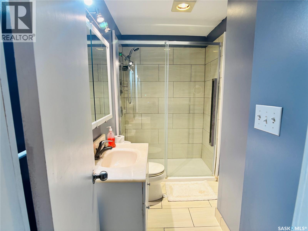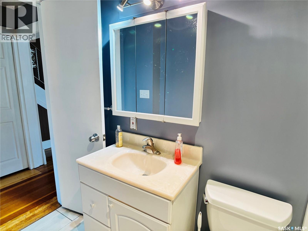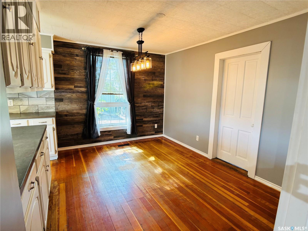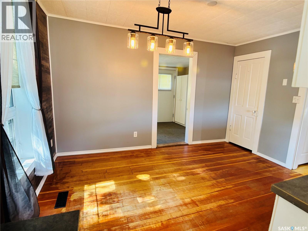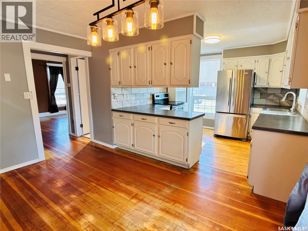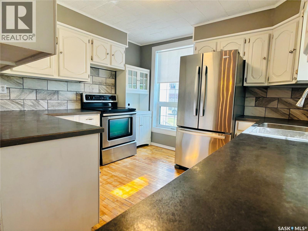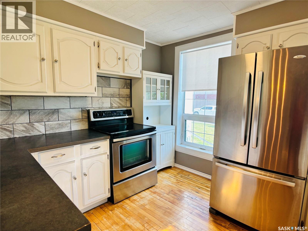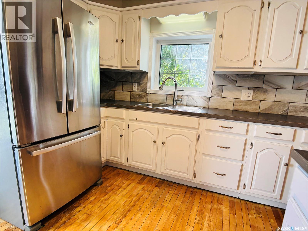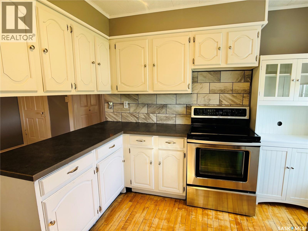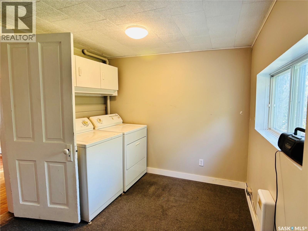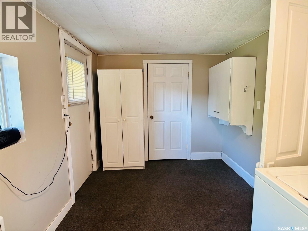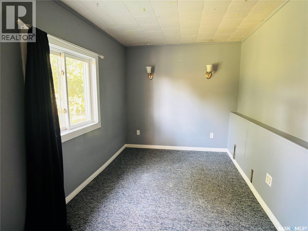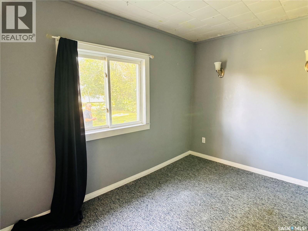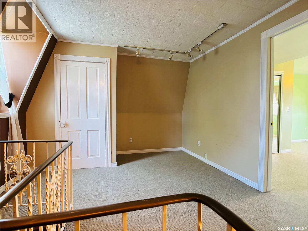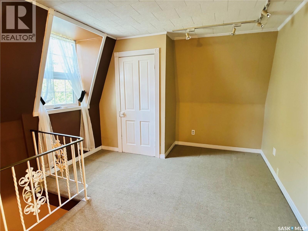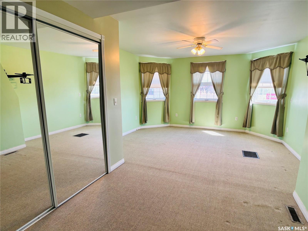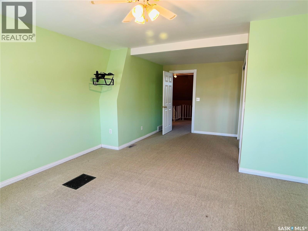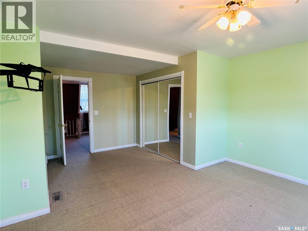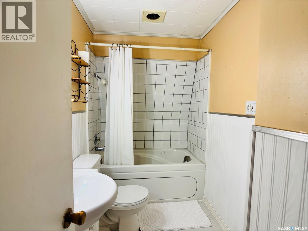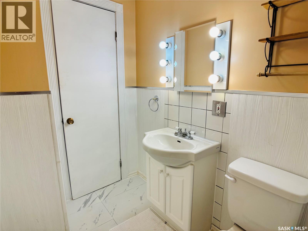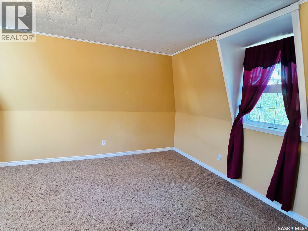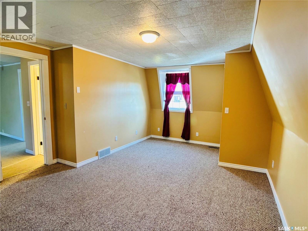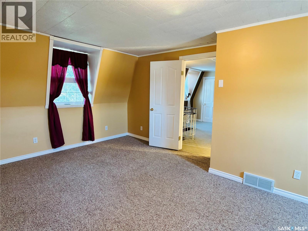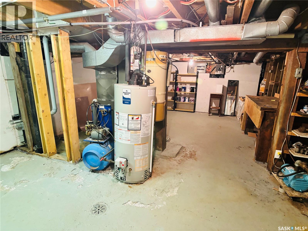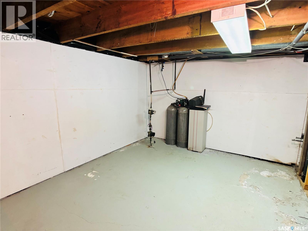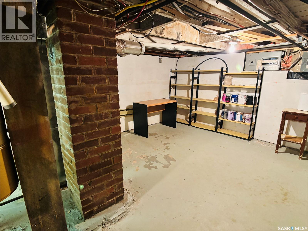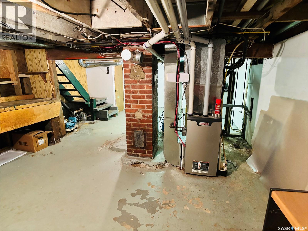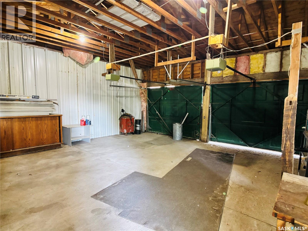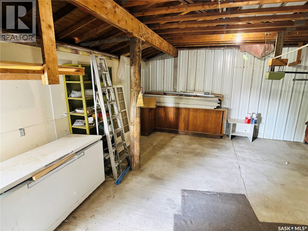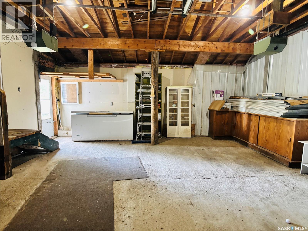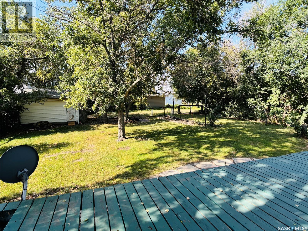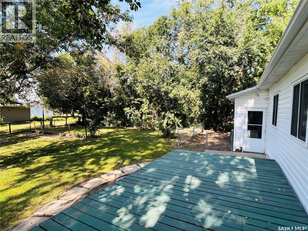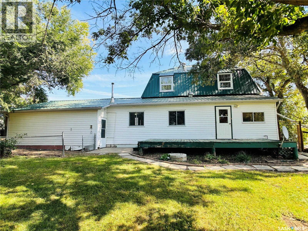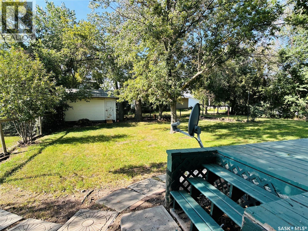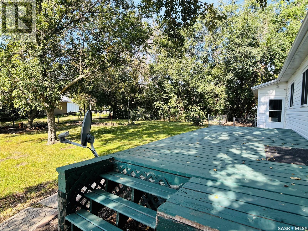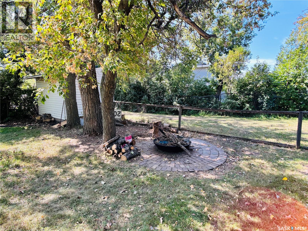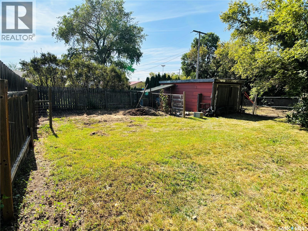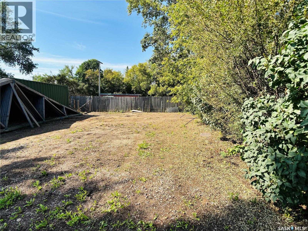520 1st Street North Portal, Saskatchewan S0C 1W0
$160,000
Nestled in the cozy community of North Portal, this over 1300 square foot home has everything you need! Entering the home in the spacious foyer, there’s room for everyone and everything. Once inside the combined living and family room with gas fireplace you’ll notice the high ceilings and large windows that flood the room with light. Continuing through the main floor is the dining room and kitchen both with multiple upgrades like appliances, lighting and paint. The main floor bathroom has also been fully renovated with a glass shower, tile work and cabinetry. Finishing up the main floor is a comfortably sized bedroom and convenient main floor laundry and back mud room. Heading upstairs you’ll find a great office space, generously sized master bedroom retreat, another very large third bedroom and a second full bathroom. The property sits on 5 lots allowing you so much room to enjoy your attached double car garage, large back deck and whatever else you choose to add to your property. Call today to book your private tour of this amazing home! (id:41462)
Property Details
| MLS® Number | SK016848 |
| Property Type | Single Family |
| Features | Treed, Rectangular, Double Width Or More Driveway |
| Structure | Deck |
Building
| Bathroom Total | 2 |
| Bedrooms Total | 3 |
| Appliances | Washer, Refrigerator, Dryer, Window Coverings, Central Vacuum - Roughed In, Storage Shed, Stove |
| Architectural Style | 2 Level |
| Basement Development | Unfinished |
| Basement Type | Partial (unfinished) |
| Constructed Date | 1920 |
| Cooling Type | Central Air Conditioning |
| Fireplace Fuel | Gas |
| Fireplace Present | Yes |
| Fireplace Type | Conventional |
| Heating Fuel | Natural Gas |
| Stories Total | 2 |
| Size Interior | 1,087 Ft2 |
| Type | House |
Parking
| Attached Garage | |
| Gravel | |
| Parking Space(s) | 4 |
Land
| Acreage | No |
| Fence Type | Partially Fenced |
| Landscape Features | Lawn, Garden Area |
| Size Frontage | 125 Ft |
| Size Irregular | 15000.00 |
| Size Total | 15000 Sqft |
| Size Total Text | 15000 Sqft |
Rooms
| Level | Type | Length | Width | Dimensions |
|---|---|---|---|---|
| Second Level | Office | 10'10" x 15'7" | ||
| Second Level | Primary Bedroom | 20'0" x 13'10" | ||
| Second Level | Bedroom | 19'2" x 12'11" | ||
| Second Level | 4pc Bathroom | 9'5" x 4'11" | ||
| Main Level | Enclosed Porch | 18'6" x 6'7" | ||
| Main Level | Living Room | 12'3" x 13'9" | ||
| Main Level | Family Room | 18'10" x 11'9" | ||
| Main Level | Dining Room | 9'7" x 12'8" | ||
| Main Level | Kitchen | 10'3" x 10'11" | ||
| Main Level | Bedroom | 8'4" x 12'0" | ||
| Main Level | 3pc Bathroom | 9'5" x 5'1" | ||
| Main Level | Other | 8'10" x 12'10" |
Contact Us
Contact us for more information
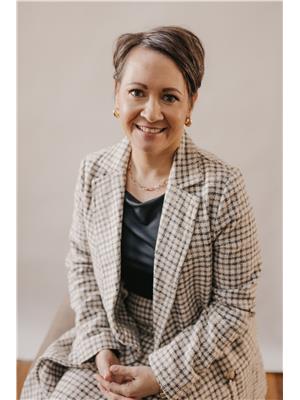
Cindy Dalziel
Salesperson
Box 1566
Estevan, Saskatchewan S4A 0W3



