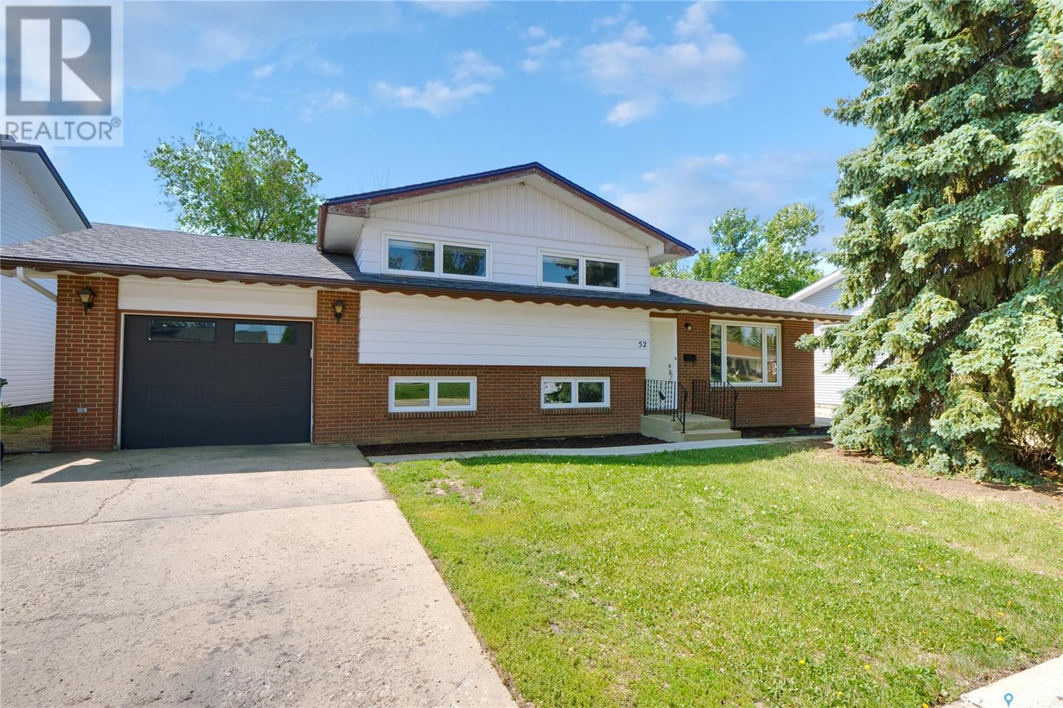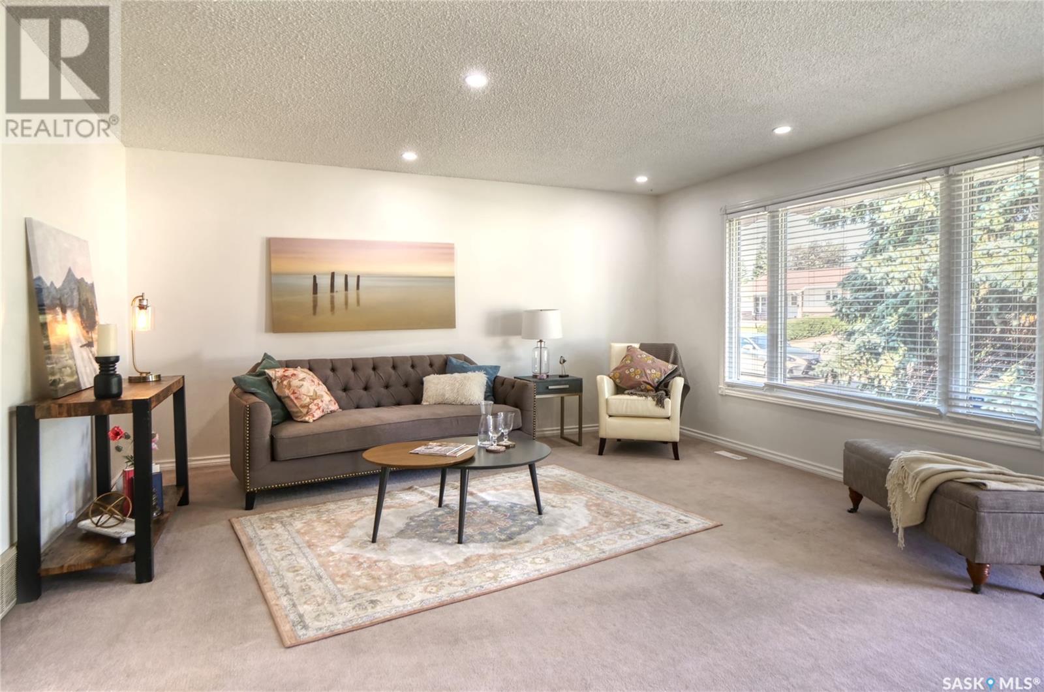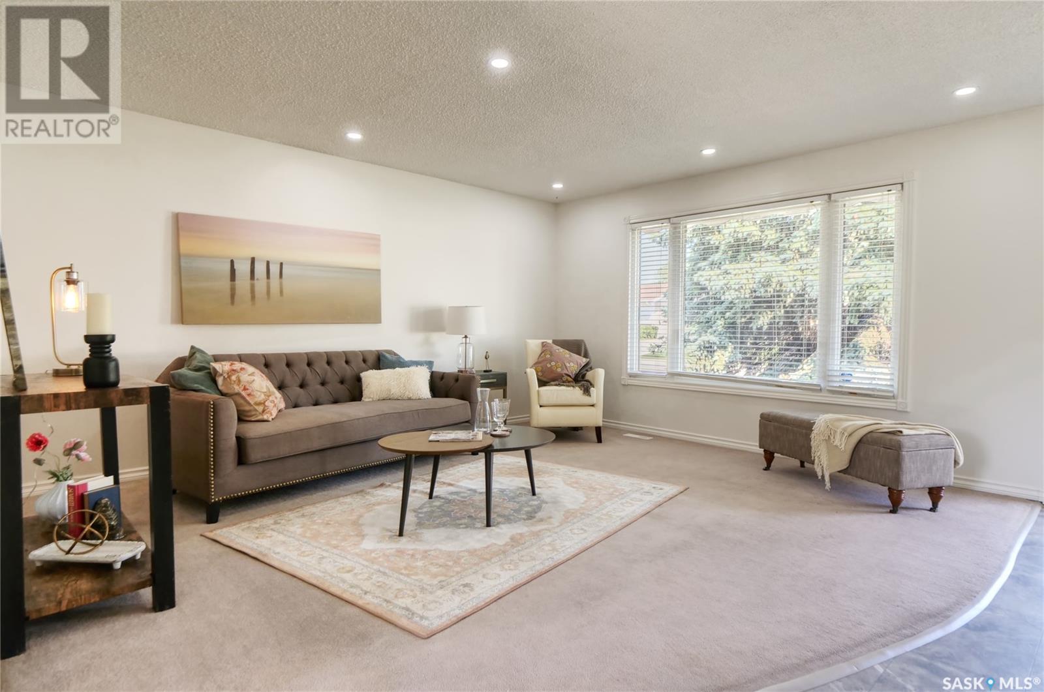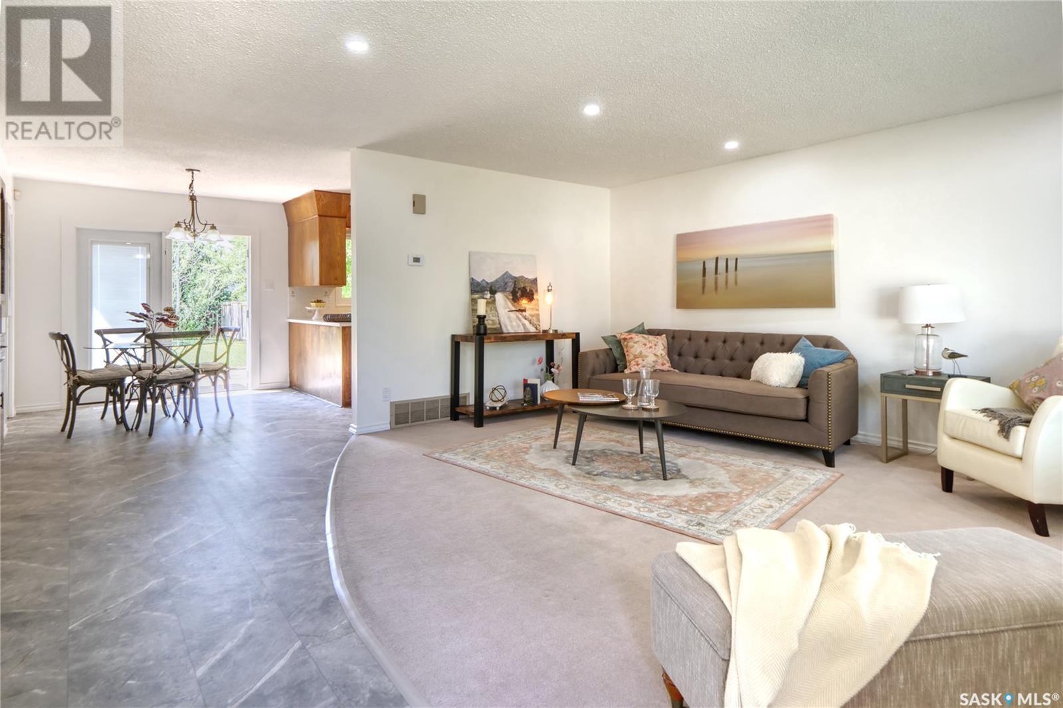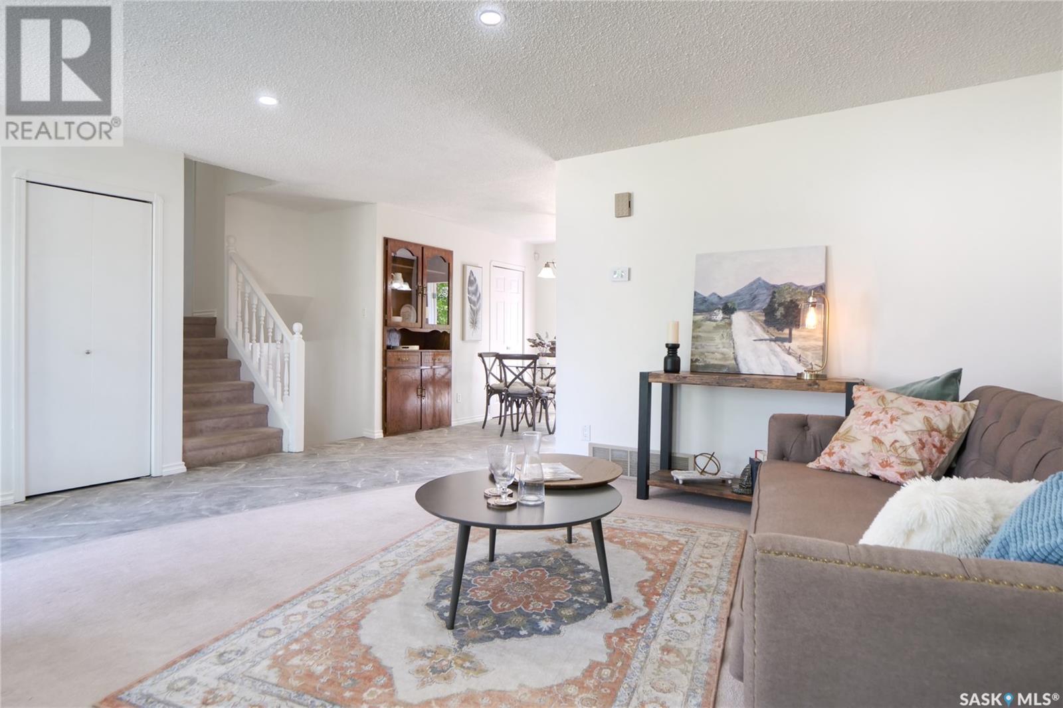52 Aster Crescent Moose Jaw, Saskatchewan S6J 1A6
$324,900
You and your family will love to come home to 52 Aster Crescent in the desirable Sunningdale area! Pull into the driveway of this move-in-ready 3-level split home & enjoy a spacious floor plan on the main level that spills onto a large deck & huge backyard perfect for families of all sizes! Stepping upstairs, you find a large full bath & 3 bedrooms! In the lower level, you find a spacious family room for casual relaxation, another bath, laundry/utility room, plus an amazing storage area that completes the house! Yes,... it has a heated 14X26 garage and a 60X136 lot!! Just a few features include: 3 bedrooms, 2 baths, 1164 sq/ft on 2 levels, heated garage, deck, freshly painted, new water & sewer lines, appliances included, C/A, amazing storage space, new flooring in kitchen/dining room,...don't forget the amazing location! Be sure to view the 3D scan of the great floor plan & 360s of the outdoor spaces! This is a must-see property, do not miss it! (id:41462)
Property Details
| MLS® Number | SK010786 |
| Property Type | Single Family |
| Neigbourhood | VLA/Sunningdale |
| Features | Treed, Irregular Lot Size |
| Structure | Deck |
Building
| Bathroom Total | 2 |
| Bedrooms Total | 3 |
| Appliances | Washer, Refrigerator, Dishwasher, Dryer, Window Coverings, Stove |
| Basement Development | Partially Finished |
| Basement Type | Full (partially Finished) |
| Constructed Date | 1978 |
| Construction Style Split Level | Split Level |
| Cooling Type | Central Air Conditioning |
| Heating Fuel | Natural Gas |
| Heating Type | Forced Air |
| Size Interior | 1,164 Ft2 |
| Type | House |
Parking
| Attached Garage | |
| Heated Garage | |
| Parking Space(s) | 2 |
Land
| Acreage | No |
| Fence Type | Fence |
| Landscape Features | Lawn |
| Size Frontage | 60 Ft |
| Size Irregular | 8160.00 |
| Size Total | 8160 Sqft |
| Size Total Text | 8160 Sqft |
Rooms
| Level | Type | Length | Width | Dimensions |
|---|---|---|---|---|
| Second Level | 4pc Bathroom | 13 ft ,7 in | 4 ft ,11 in | 13 ft ,7 in x 4 ft ,11 in |
| Second Level | Bedroom | 11 ft ,7 in | 9 ft ,6 in | 11 ft ,7 in x 9 ft ,6 in |
| Second Level | Bedroom | 11 ft | 9 ft ,5 in | 11 ft x 9 ft ,5 in |
| Second Level | Primary Bedroom | 13 ft ,8 in | 11 ft ,5 in | 13 ft ,8 in x 11 ft ,5 in |
| Basement | Family Room | 17 ft | 16 ft ,3 in | 17 ft x 16 ft ,3 in |
| Basement | 3pc Bathroom | 9 ft ,7 in | 5 ft ,7 in | 9 ft ,7 in x 5 ft ,7 in |
| Basement | Laundry Room | 11 ft ,2 in | 9 ft ,1 in | 11 ft ,2 in x 9 ft ,1 in |
| Main Level | Foyer | 10 ft ,1 in | 4 ft ,6 in | 10 ft ,1 in x 4 ft ,6 in |
| Main Level | Living Room | 15 ft ,6 in | 15 ft ,6 in x Measurements not available | |
| Main Level | Dining Room | 10 ft ,7 in | 9 ft ,1 in | 10 ft ,7 in x 9 ft ,1 in |
| Main Level | Kitchen | 10 ft ,1 in | 8 ft ,8 in | 10 ft ,1 in x 8 ft ,8 in |
Contact Us
Contact us for more information
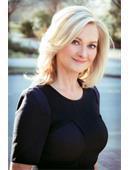
Laurie Lunde
Associate Broker
https://www.laurielunde.com/
4420 Albert Street
Regina, Saskatchewan S4S 6B4



