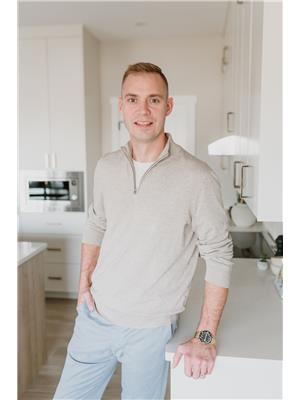519 Mckague Crescent Saskatoon, Saskatchewan S7R 0A6
$529,900
Welcome to this beautifully maintained 4-bedroom, 3-bathroom custom bungalow in Hampton Village. Thoughtfully built by the current owners with a background in construction, this home was designed for long-term peace of mind with an ICF foundation, oversized footings, raised build grade, R50–R60 attic insulation, and 30-year architectural shingles among other upgrades. Inside, the home is spotless and welcoming, featuring vaulted ceilings, a large kitchen with walk in pantry and 3 electric fireplaces (located in the sunroom, living room, and basement). The main floor offers a bright, functional layout with main floor laundry, a cozy sunroom, and an elegant clawfoot acrylic tub. The fully finished basement includes a semi-private suite with its own fridge, sink, dishwasher, microwave and hot plate — perfect for a live-in nanny or rental income to help offset your mortgage. Outside, enjoy a south facing veranda, professionally landscaped yard with concrete curbing, a charming shed, and a heated double garage with an exposed aggregate driveway. Additional highlights include central A/C, central vac, and exceptional care throughout. A must-see home offering flexibility, comfort, and outstanding build quality. (id:41462)
Property Details
| MLS® Number | SK017903 |
| Property Type | Single Family |
| Neigbourhood | Hampton Village |
| Features | Double Width Or More Driveway, Sump Pump |
| Structure | Deck |
Building
| Bathroom Total | 3 |
| Bedrooms Total | 4 |
| Appliances | Washer, Refrigerator, Dishwasher, Dryer, Microwave, Window Coverings, Garage Door Opener Remote(s), Storage Shed, Stove |
| Architectural Style | Bungalow |
| Basement Development | Finished |
| Basement Type | Full (finished) |
| Constructed Date | 2007 |
| Cooling Type | Central Air Conditioning, Air Exchanger |
| Fireplace Fuel | Electric |
| Fireplace Present | Yes |
| Fireplace Type | Conventional |
| Heating Fuel | Natural Gas |
| Heating Type | Forced Air |
| Stories Total | 1 |
| Size Interior | 1,179 Ft2 |
| Type | House |
Parking
| Attached Garage | |
| Heated Garage | |
| Parking Space(s) | 4 |
Land
| Acreage | No |
| Fence Type | Fence |
| Landscape Features | Lawn |
| Size Frontage | 49 Ft |
| Size Irregular | 5537.00 |
| Size Total | 5537 Sqft |
| Size Total Text | 5537 Sqft |
Rooms
| Level | Type | Length | Width | Dimensions |
|---|---|---|---|---|
| Second Level | Kitchen | 11 ft ,3 in | 8 ft ,6 in | 11 ft ,3 in x 8 ft ,6 in |
| Second Level | Living Room | 15 ft | 13 ft ,6 in | 15 ft x 13 ft ,6 in |
| Second Level | Bedroom | 9 ft | 9 ft ,3 in | 9 ft x 9 ft ,3 in |
| Second Level | Storage | 8 ft ,1 in | 11 ft ,3 in | 8 ft ,1 in x 11 ft ,3 in |
| Second Level | 4pc Bathroom | 4 ft ,9 in | 9 ft ,7 in | 4 ft ,9 in x 9 ft ,7 in |
| Second Level | Other | 13 ft ,5 in | 7 ft ,3 in | 13 ft ,5 in x 7 ft ,3 in |
| Second Level | Bedroom | 15 ft ,9 in | 9 ft ,7 in | 15 ft ,9 in x 9 ft ,7 in |
| Main Level | Dining Room | 12 ft ,4 in | 10 ft | 12 ft ,4 in x 10 ft |
| Main Level | Living Room | 13 ft | 13 ft | 13 ft x 13 ft |
| Main Level | Kitchen | 11 ft | 12 ft | 11 ft x 12 ft |
| Main Level | Other | 7 ft ,2 in | 7 ft | 7 ft ,2 in x 7 ft |
| Main Level | Bedroom | 9 ft ,2 in | 9 ft ,7 in | 9 ft ,2 in x 9 ft ,7 in |
| Main Level | Primary Bedroom | 11 ft | 14 ft ,2 in | 11 ft x 14 ft ,2 in |
| Main Level | 3pc Ensuite Bath | 4 ft ,9 in | 8 ft ,4 in | 4 ft ,9 in x 8 ft ,4 in |
| Main Level | 3pc Bathroom | 5 ft ,1 in | 8 ft ,4 in | 5 ft ,1 in x 8 ft ,4 in |
| Main Level | Sunroom | 11 ft ,3 in | 20 ft | 11 ft ,3 in x 20 ft |
Contact Us
Contact us for more information

Brandon Derksen
Salesperson
714 Duchess Street
Saskatoon, Saskatchewan S7K 0R3





















































