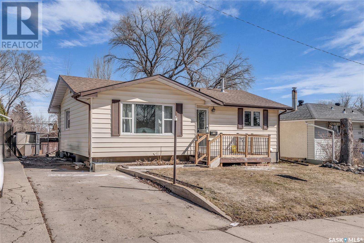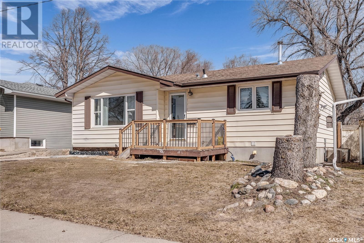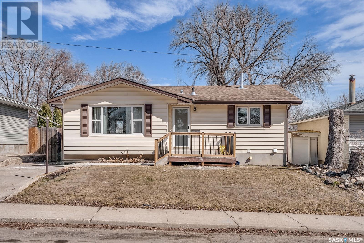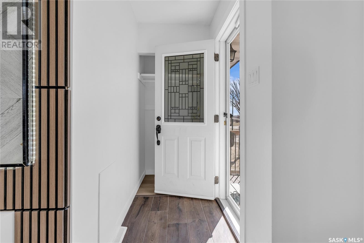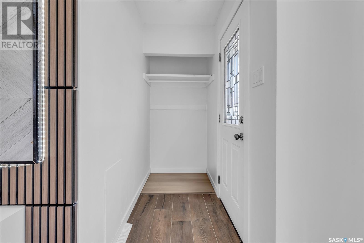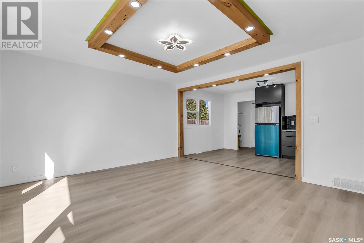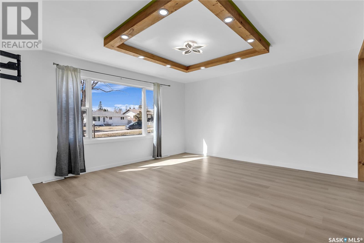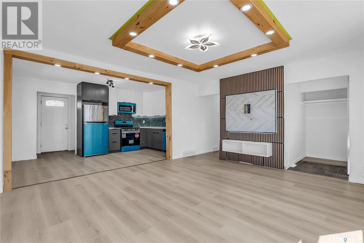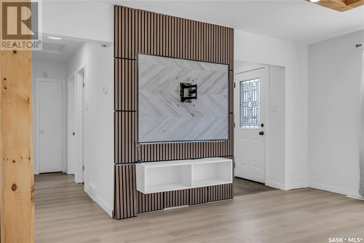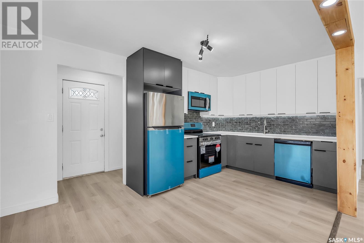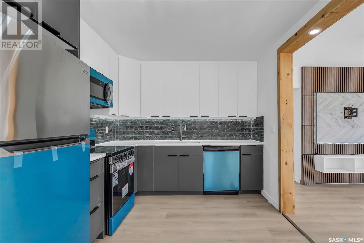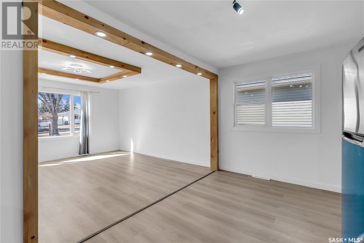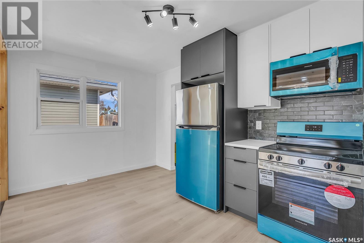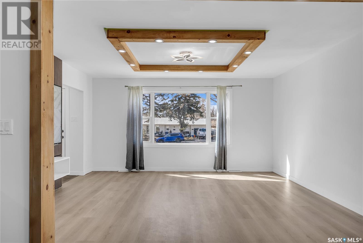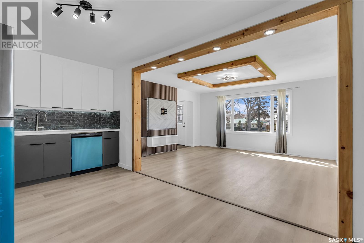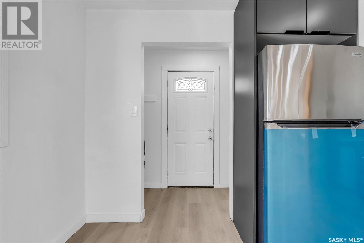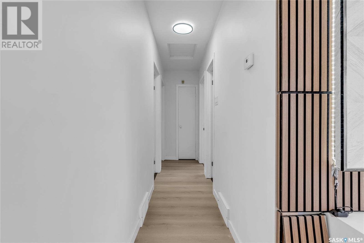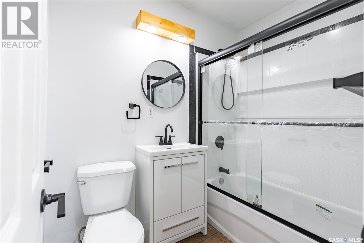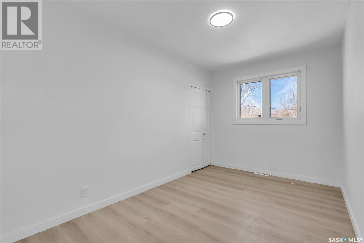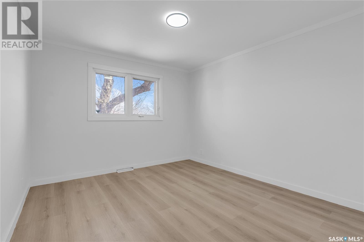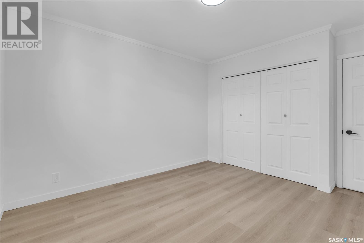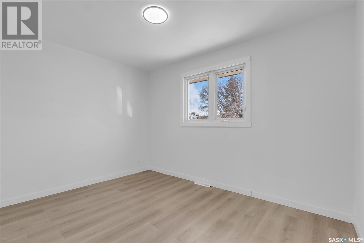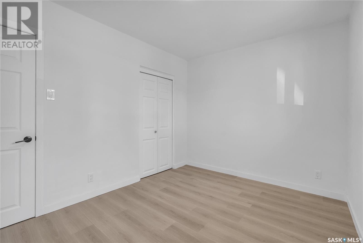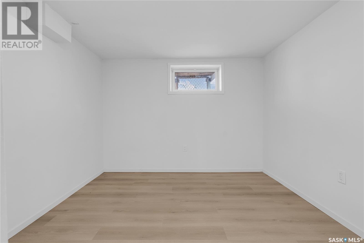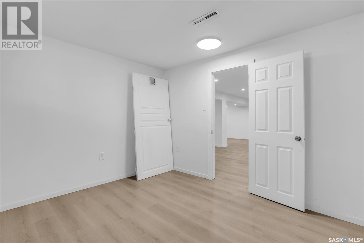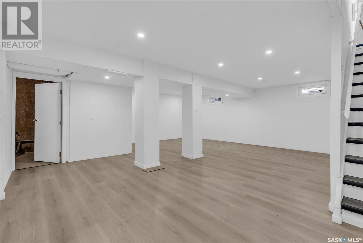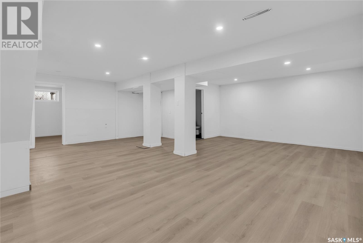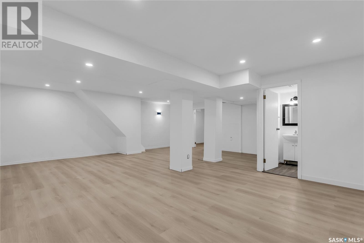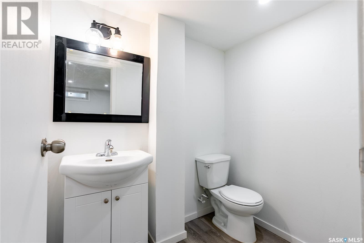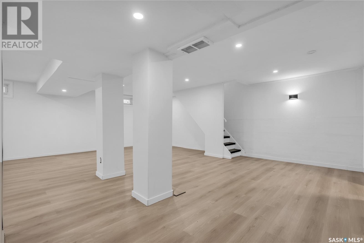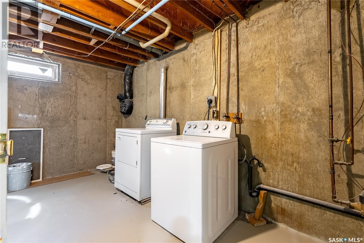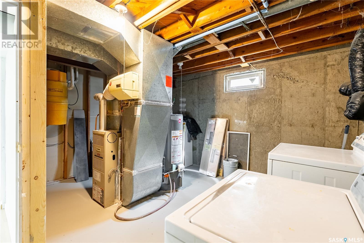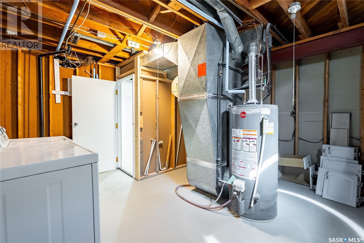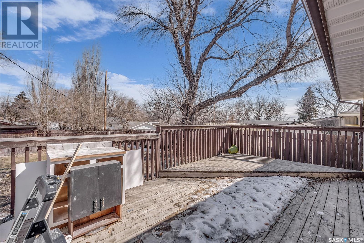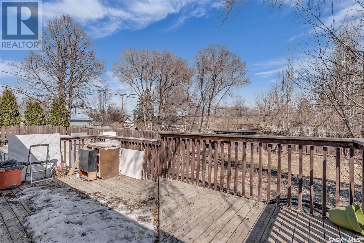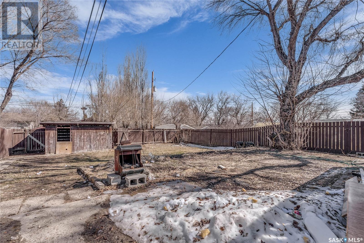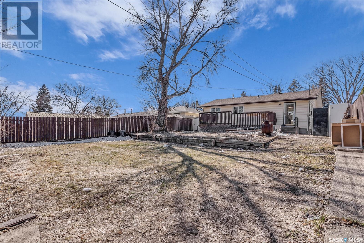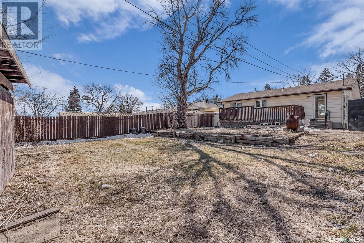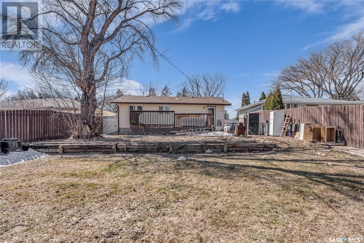518 T Avenue S Saskatoon, Saskatchewan S7M 3B4
4 Bedroom
2 Bathroom
955 ft2
Bungalow
Forced Air
Lawn
$319,900
Looking for a updated family home in one of Saskatoon's established neighborhoods. Your search ends here this home features 4 bedrooms and 2 bathrooms. Open concept kitchen and living area. Brand new kitchen appliances, countertops, contemporary tiled backsplash and cupboards with led ambient lighting. The living room features a modern tv accent wall with T.V. mount. All new modern lighting fixtures through out the home. The basement is fully finished with a large family room for those weekend hangouts. Situated on a 50 foot lot this home is not to miss. (id:41462)
Property Details
| MLS® Number | SK009129 |
| Property Type | Single Family |
| Neigbourhood | Pleasant Hill |
| Features | Lane, Rectangular |
| Structure | Deck |
Building
| Bathroom Total | 2 |
| Bedrooms Total | 4 |
| Appliances | Refrigerator, Dishwasher, Microwave, Stove |
| Architectural Style | Bungalow |
| Basement Development | Finished |
| Basement Type | Full (finished) |
| Constructed Date | 1961 |
| Heating Fuel | Natural Gas |
| Heating Type | Forced Air |
| Stories Total | 1 |
| Size Interior | 955 Ft2 |
| Type | House |
Parking
| None | |
| Parking Space(s) | 2 |
Land
| Acreage | No |
| Fence Type | Fence |
| Landscape Features | Lawn |
| Size Frontage | 50 Ft |
| Size Irregular | 50x122 |
| Size Total Text | 50x122 |
Rooms
| Level | Type | Length | Width | Dimensions |
|---|---|---|---|---|
| Basement | Family Room | 15 ft ,4 in | 20 ft | 15 ft ,4 in x 20 ft |
| Basement | 2pc Bathroom | x x x | ||
| Basement | Bedroom | 10 ft ,3 in | 10 ft ,9 in | 10 ft ,3 in x 10 ft ,9 in |
| Basement | Laundry Room | x x x | ||
| Basement | Storage | x x x | ||
| Main Level | Family Room | 14 ft ,2 in | 15 ft ,6 in | 14 ft ,2 in x 15 ft ,6 in |
| Main Level | Kitchen | 7 ft ,2 in | 10 ft ,3 in | 7 ft ,2 in x 10 ft ,3 in |
| Main Level | Dining Room | 6 ft ,1 in | 7 ft ,2 in | 6 ft ,1 in x 7 ft ,2 in |
| Main Level | 4pc Bathroom | x x x | ||
| Main Level | Bedroom | 8 ft ,2 in | 12 ft ,10 in | 8 ft ,2 in x 12 ft ,10 in |
| Main Level | Primary Bedroom | 10 ft ,9 in | 11 ft ,7 in | 10 ft ,9 in x 11 ft ,7 in |
| Main Level | Bedroom | 8 ft ,11 in | 11 ft ,10 in | 8 ft ,11 in x 11 ft ,10 in |
Contact Us
Contact us for more information

Numaan Shafqat
Salesperson
https://yxedreamhomes.com/
https://www.facebook.com/profile.php?id=100010577052143&mibextid=ZbWKwL
https://www.instagram.com/numaan_yxerealestate?utm_source=qr&igsh=cDZqZ3Bza290anI4
Realty Executives Saskatoon
3032 Louise Street
Saskatoon, Saskatchewan S7J 3L8
3032 Louise Street
Saskatoon, Saskatchewan S7J 3L8



